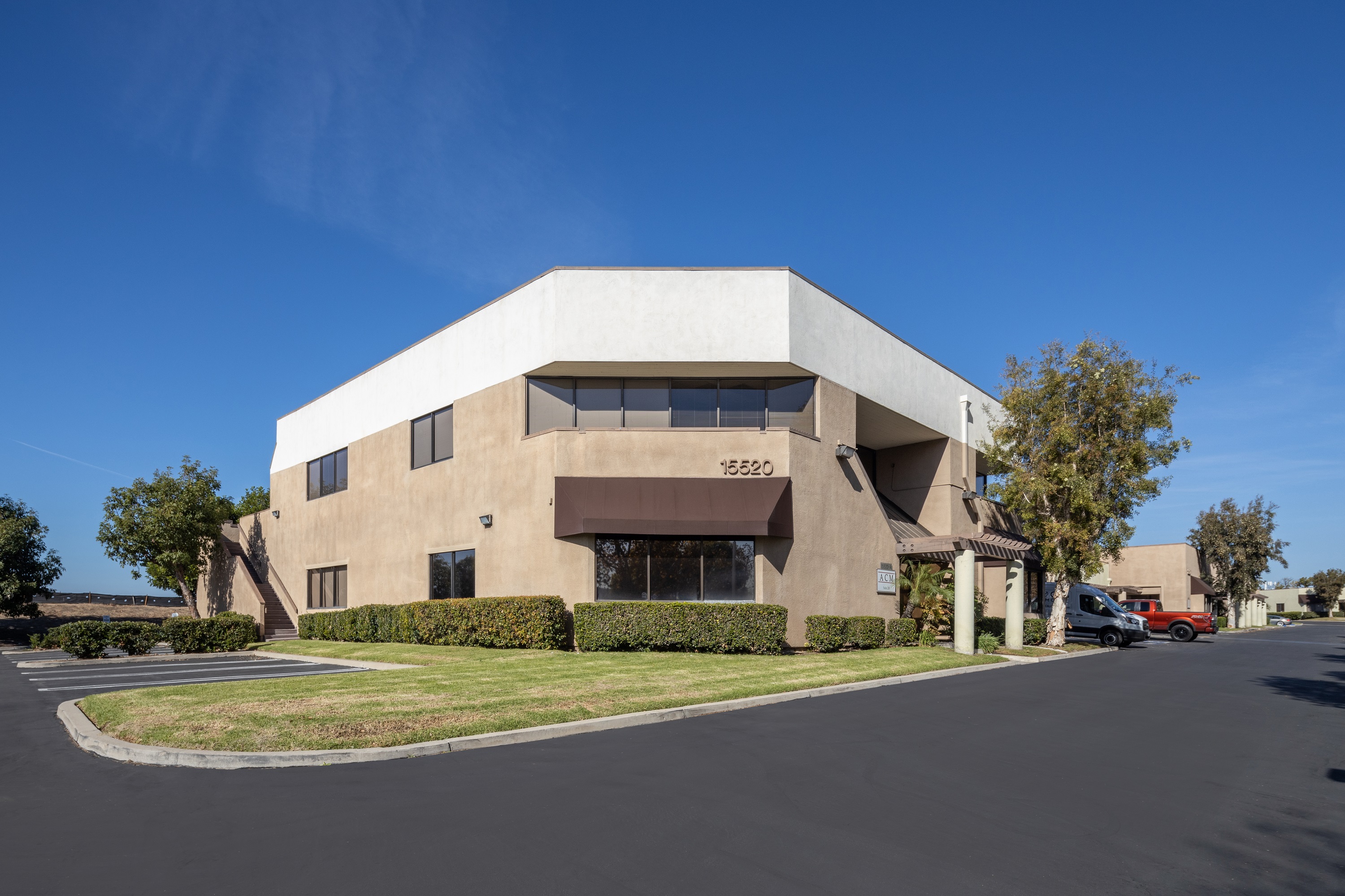Rockfield Business Center
15500-15560 Rockfield Blvd., Irvine, CA
Availabilities / Brochure | Map
Listing Agents:
Tyler Haly
Gregg Haly
CBRE
949-725-8486 / 949-725-8632
DRE #: 01944023
Featured Available Space
Avail. SF
Office SF
Rate
Comments
2,290
TBD
$1.80 N
±2,290 SF Industrial Unit
,
±14’ to ±16’ Ceilings, Ground Level Loading Doors
1,800
TBD
$1.70 N
Industrial Unit
,
Multiple Private Offices, In-Suite Restroom, Kitchenette
5,303
TBD
$1.50 G
Renovated Industrial / Flex / Office Suite
,
2nd Floor Office
4,712
TBD
$1.80 N
±4,712 SF Industrial Unit
,
±14’ to ±16’ Ceilings, Ground Level Loading Doors
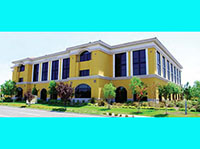
3-Story Multi-Tenant Class 'A' Office Building
Medical & Dental Uses Permitted
Fully Improved Move-In Ready Suites
(See Brochure for Available Suites)

3-Story Multi-Tenant Class 'A' Office Building
Medical & Dental Uses Permitted
Fully Improved Move-In Ready Suites
(See Brochure for Available Suites)

3-Story Multi-Tenant Class 'A' Office Building
Medical & Dental Uses Permitted
Fully Improved Move-In Ready Suites
(See Brochure for Available Suites)

3-Story Multi-Tenant Class 'A' Office Building
Medical & Dental Uses Permitted
Fully Improved Move-In Ready Suites
(See Brochure for Available Suites)
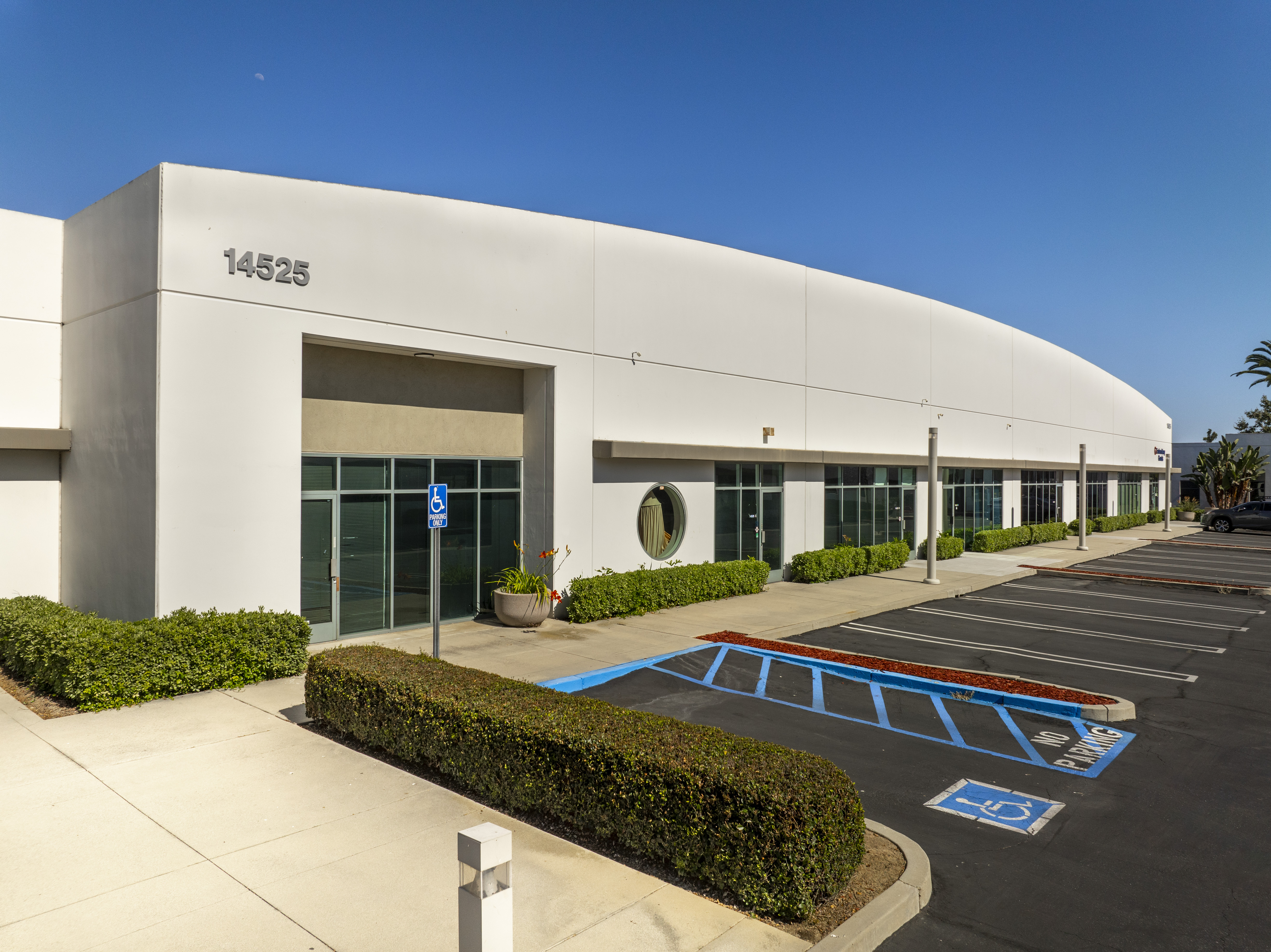
±210,098 SF Office, Industrial & Retail Suites
Major Street Frontage and Identity
16’ Min. Ceiling Height, Ground Level Loading
(See Brochure for Available Suites)
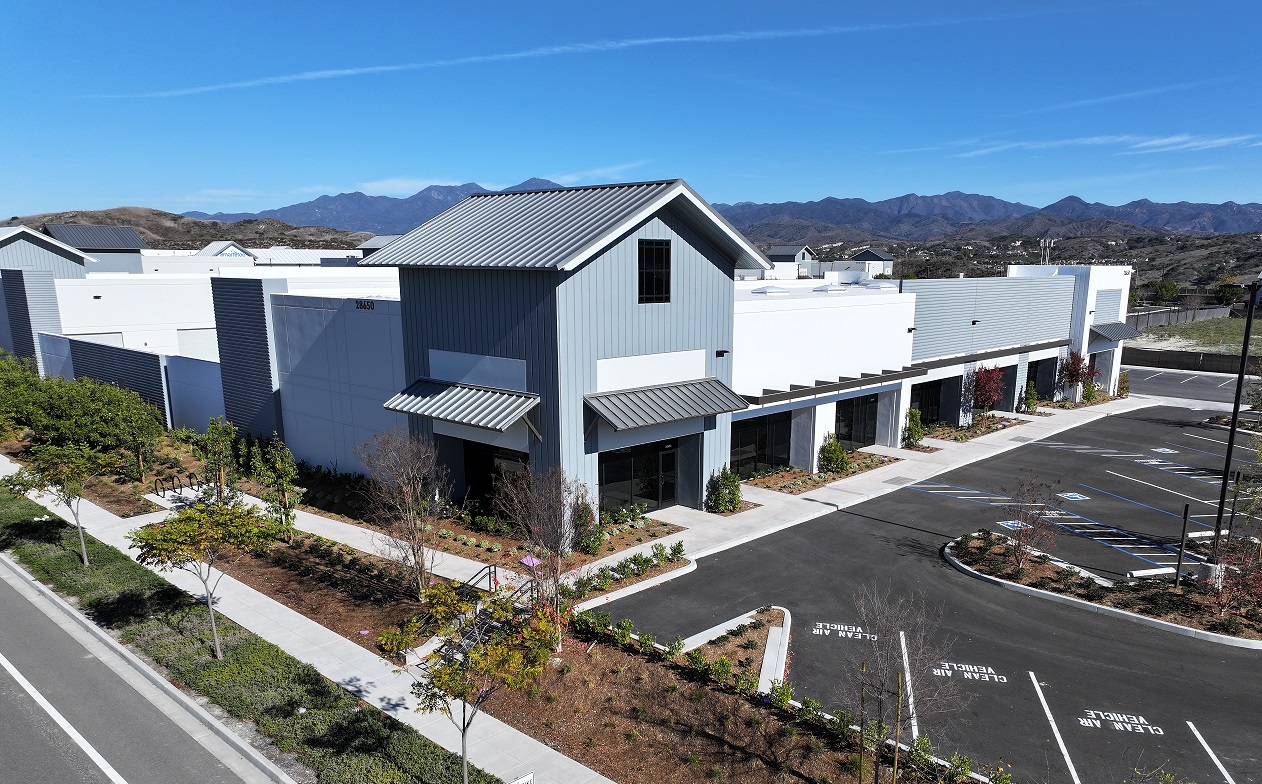
Industrial Spaces for Lease
New Construction – Flexible Lease Terms
18’ Warehouse Clearance; 200 Amps
(See Brochure for Available Space)

Multi-Tenant Industrial and Office Business Park
Abundant Parking and Wide Drive Aisles for Truck Access
On the Corona / Riverside Border with Riverside Public Utilities
(See Brochure for Available Suites)

Multi-Tenant Industrial and Office Business Park
Abundant Parking and Wide Drive Aisles for Truck Access
On the Corona / Riverside Border with Riverside Public Utilities
(See Brochure for Available Suites)

Multi-Tenant Industrial and Office Business Park
Abundant Parking and Wide Drive Aisles for Truck Access
On the Corona / Riverside Border with Riverside Public Utilities
(See Brochure for Available Suites)
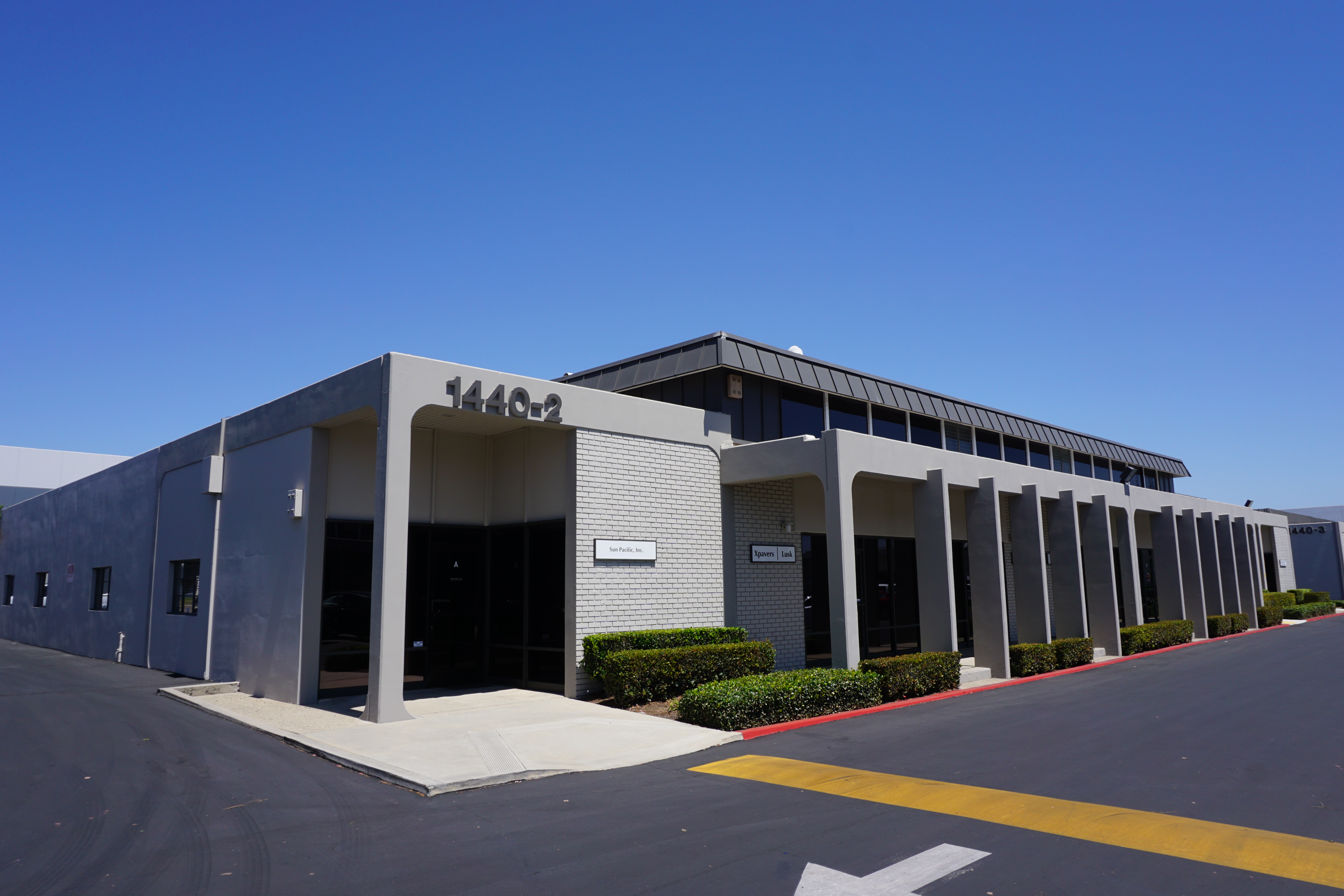
Commercial / Office / Warehouse Units
State College Boulevard Frontage
Tile Mile / Home Improvement Center Applications
(See Brochure for Available Units)

Commercial / Office / Warehouse Units
State College Boulevard Frontage
Tile Mile / Home Improvement Center Applications
(See Brochure for Available Units)
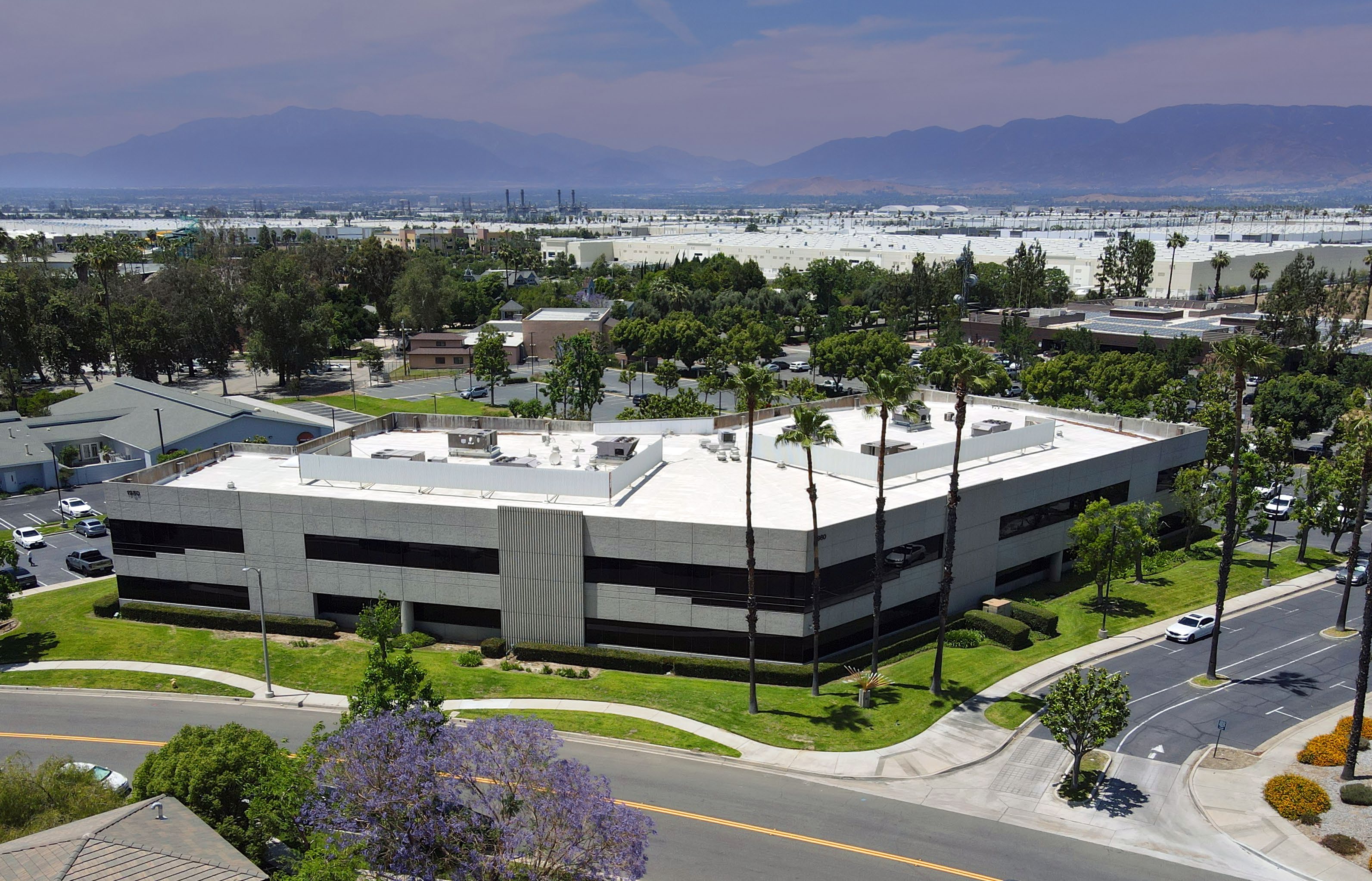
Elevator Served, Two-Story ±57,246 SF Professional Office Building
Mountain Views & Excellent Freeway Visibility
Minutes from I-10/215 Interchange w/ Immediate Access to I-10 Freeway
(See Brochure for Available Suites)
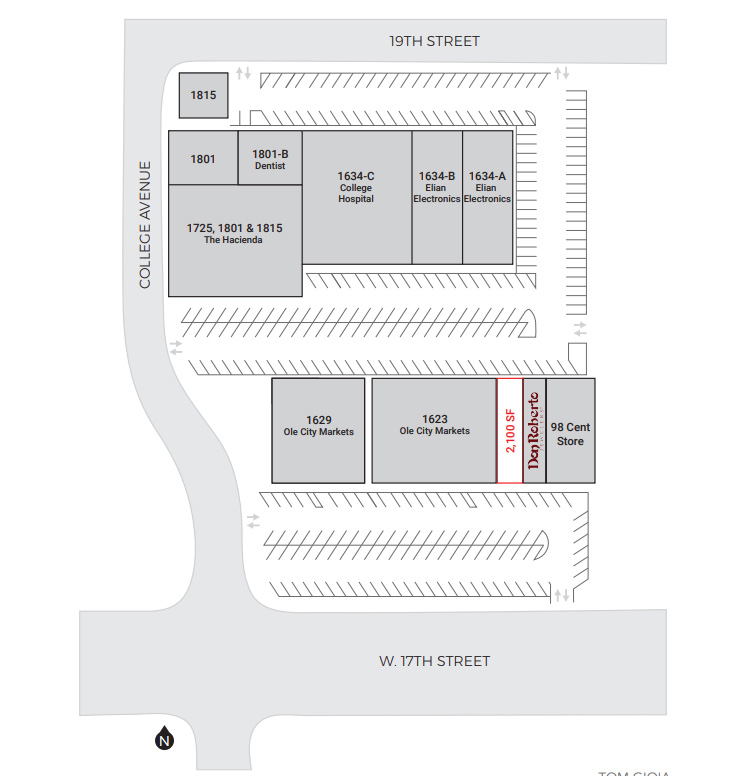
Anchor/Co-Anchor Space Available
Close Proximity to 5, 22, 55, and 405 Interstate/Freeways
Located on Major thoroughfare off 17th Street and Directly Across from Santa Ana College
(See Brochure for Available Suite)
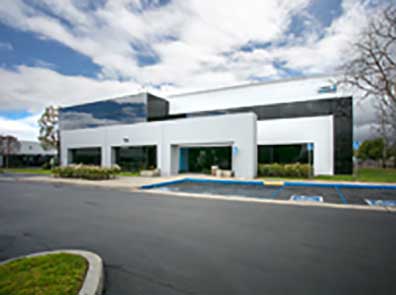
Los Alamitos Corporate Center
4380-4478 Cerritos Ave. / 10541-10681 Calle Lee / 4392-4465 Corporate Center Dr.
Los Alamitos , CA
4380-4478 Cerritos Ave. / 10541-10681 Calle Lee / 4392-4465 Corporate Center Dr.
Los Alamitos , CA
Industrial / Office / Flex Units
Class 'A' Premier Business Park
Easy Access to 405, 605 & 22 Freeways
(See Brochure for Available Suites)
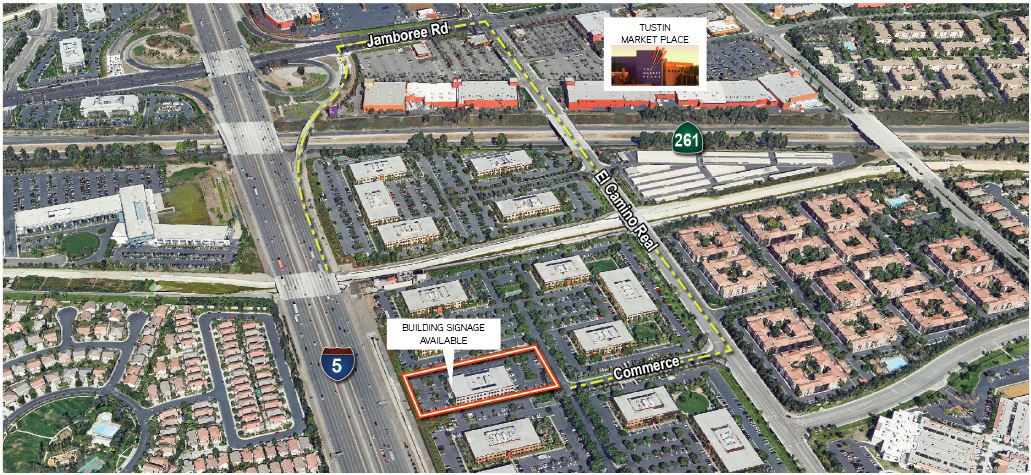
High-End Two-Story Office Property
Santa Ana (I-5) Freeway Frontage Office Building
Direct Access to 261/241 Toll Road
(See Brochure for Available Suites)
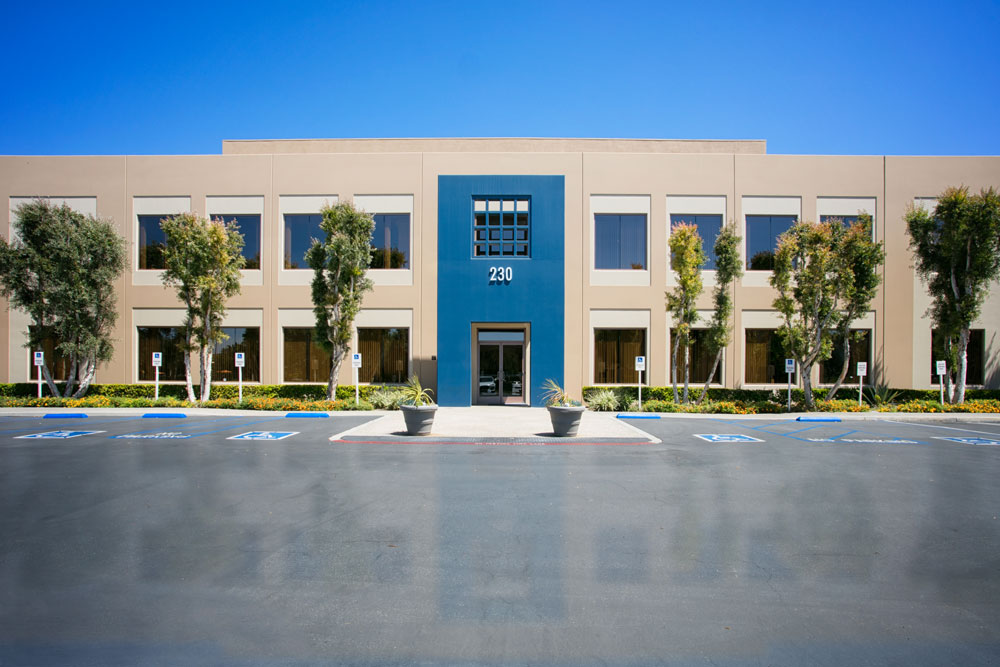
High-End Two-Story Office Property
Santa Ana (I-5) Freeway Frontage Office Building
Direct Access to 261/241 Toll Road
(See Brochure for Available Suites)

Two-Story 33,306 SF Professional Office Building
High Speed Data Transfer Available
Newly Renovated Common Areas
(See Brochure for Available Suites)
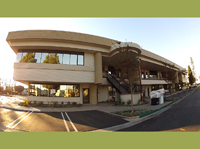
New Spec Suites, Immediate Occupancy
Garden-Style Office Building with Attractive Courtyard Setting
Amenity Rich Area
(See Brochure for Available Suites)
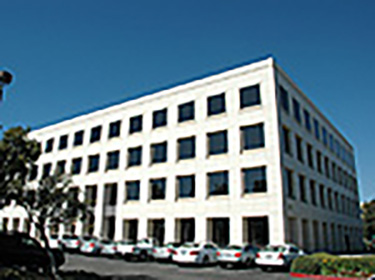
75,000 SF Four-Story, Class 'A' Office Building
High Speed Internet Providers to Building
Elevator Served, Ample Free Surface Parking
(See Brochure for Available Suites)

High Image Two-Story Industrial Building
1 GL Door / Possible Shared Yard Area
Street Parking Available
(See Brochure for Available Suites)
Availablenow.com
Home | Privacy Policy | Terms of Use | Cookies Statement | FAQ
All information must be verified. We make no representations regarding the accuracy, completeness, availability or any other details relating to information contained herein.
Copyright 2001-2025, ILS, All Rights Reserved
Home | Privacy Policy | Terms of Use | Cookies Statement | FAQ
All information must be verified. We make no representations regarding the accuracy, completeness, availability or any other details relating to information contained herein.
Copyright 2001-2025, ILS, All Rights Reserved

