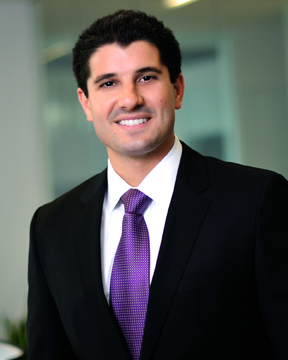Country Club Industrial Park
2950-2980 Saturn Street, Brea, CA
Availabilities / Brochure | Map
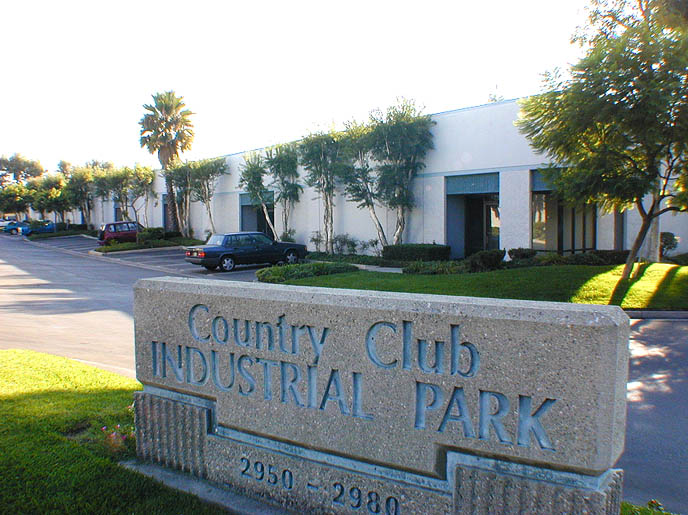
Listing Agents:
Jason DiRocco
Voit Real Estate Services
714-935-2305
DRE #: 018423301
Featured Available Space
Avail. SF
Office SF
Rate
Comments
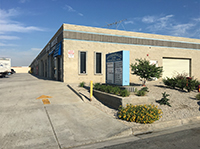
Industrial & Office Units
Sizes 920 & 1840 Sq. Ft. Units - zoned Industrial
Near 210 Fwy., Ayala Exit
Front Loading OH Doors
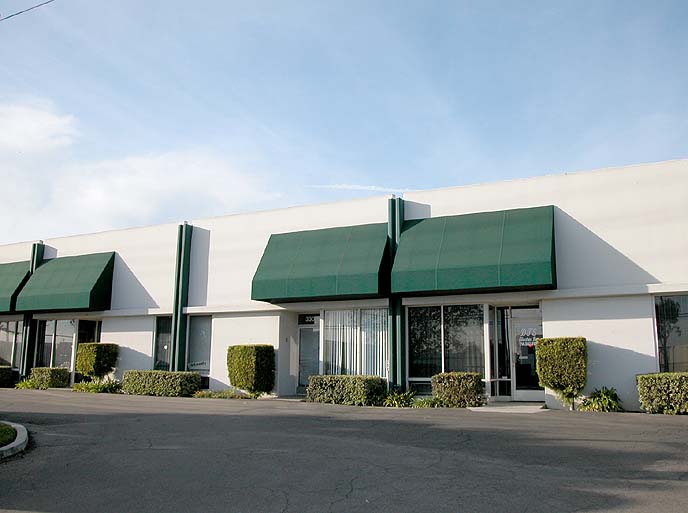
Industrial Units
Major Street Frontage / Signage Available / Excellent Freeway Access
18’ Clear Height, Ground Level Loading Doors
(See Brochure for Available Suites)
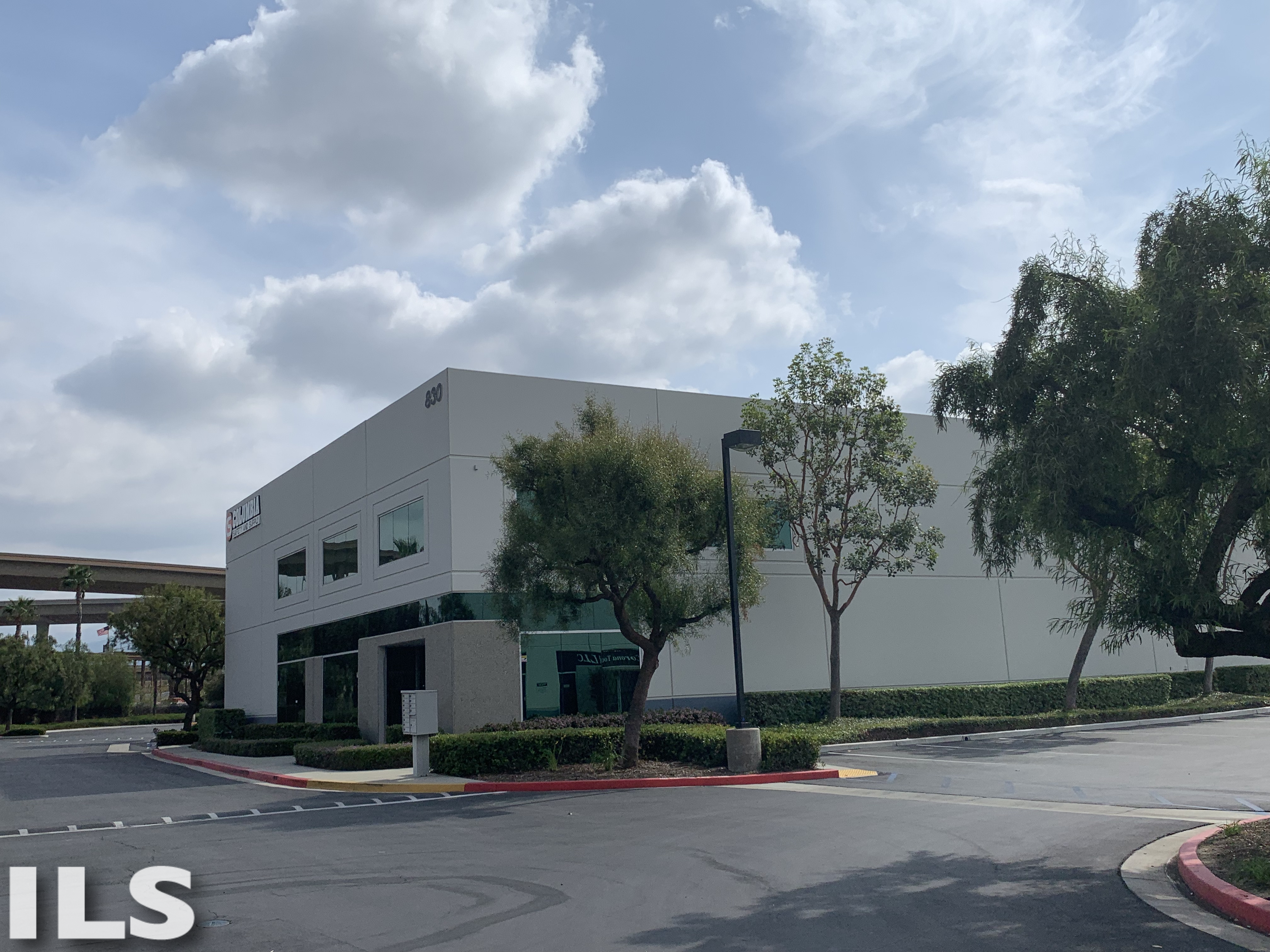
Part of a Larger Master Planned Project
Newly Renovated
Great Location with Easy Freeway Access to Both the 91 and 15 Freeways
(See Brochure for Available Suites)
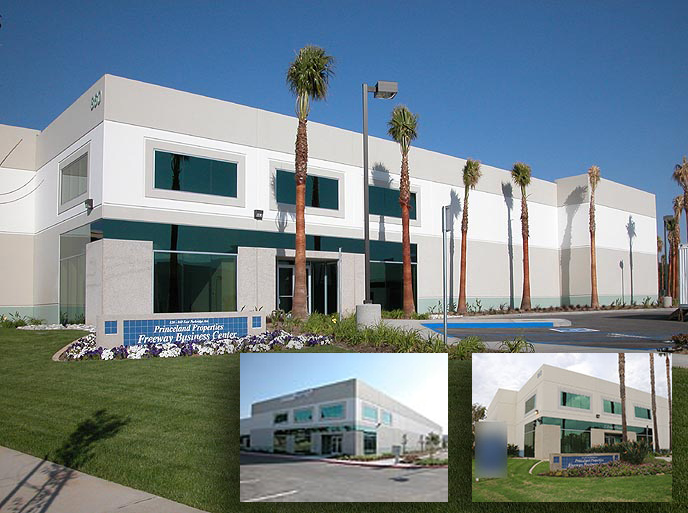
Part of a Larger Master Planned Project
Newly Renovated
Great Location with Easy Freeway Access to Both the 91 and 15 Freeways
(See Brochure for Available Suites)

296,370 SF Multi-Tenant Industrial Park
±1,300-43,000 SF Industrial Units
Fire Sprinklers, Ground Level/Dock High Loading (on select Units)
(See Brochure for Available Suites)
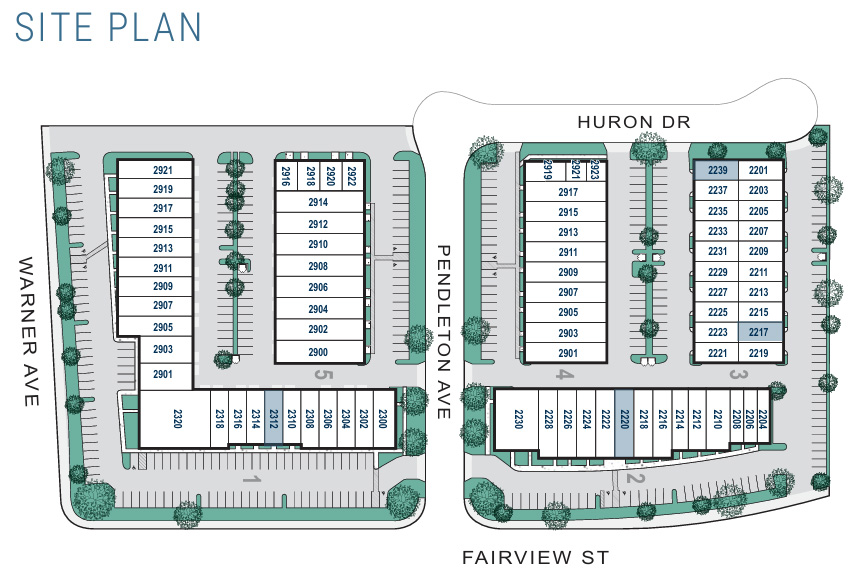
Warner Fairview Business Park
2300-2320, 2204-2230 S. Fairview + 2901-2921 W. Warner + 2201-2239 S. Huron + 2901-2923, 2900-2922 W. Pendleton
Santa Ana , CA
2300-2320, 2204-2230 S. Fairview + 2901-2921 W. Warner + 2201-2239 S. Huron + 2901-2923, 2900-2922 W. Pendleton
Santa Ana , CA
Industrial & Office Units
Major Street Frontage and Identity
Functional Site Loading and Circulation
(See Brochure for Available Suites)

Multiple Units Available
16’ Warehouse Clear Height; Ground Level Loading
Easy Freeway Access / Separately Metered / Ownership Managed
(See Brochure for Available Suites)

Multiple Units Available
14’ Warehouse Clear Height; Ground Level Loading
Easy Freeway Access / Separately Metered / Ownership Managed
(See Brochure for Available Suites)

Shop Space For Lease
Huge Drawing from Neighboring Tustin Marketplace; Strong Demographic Trade Area Location
High Traffic Stores include Ralphs, Rite Aid, Pick Up Stix and Juice It Up
(See Brochure for Available Suites)
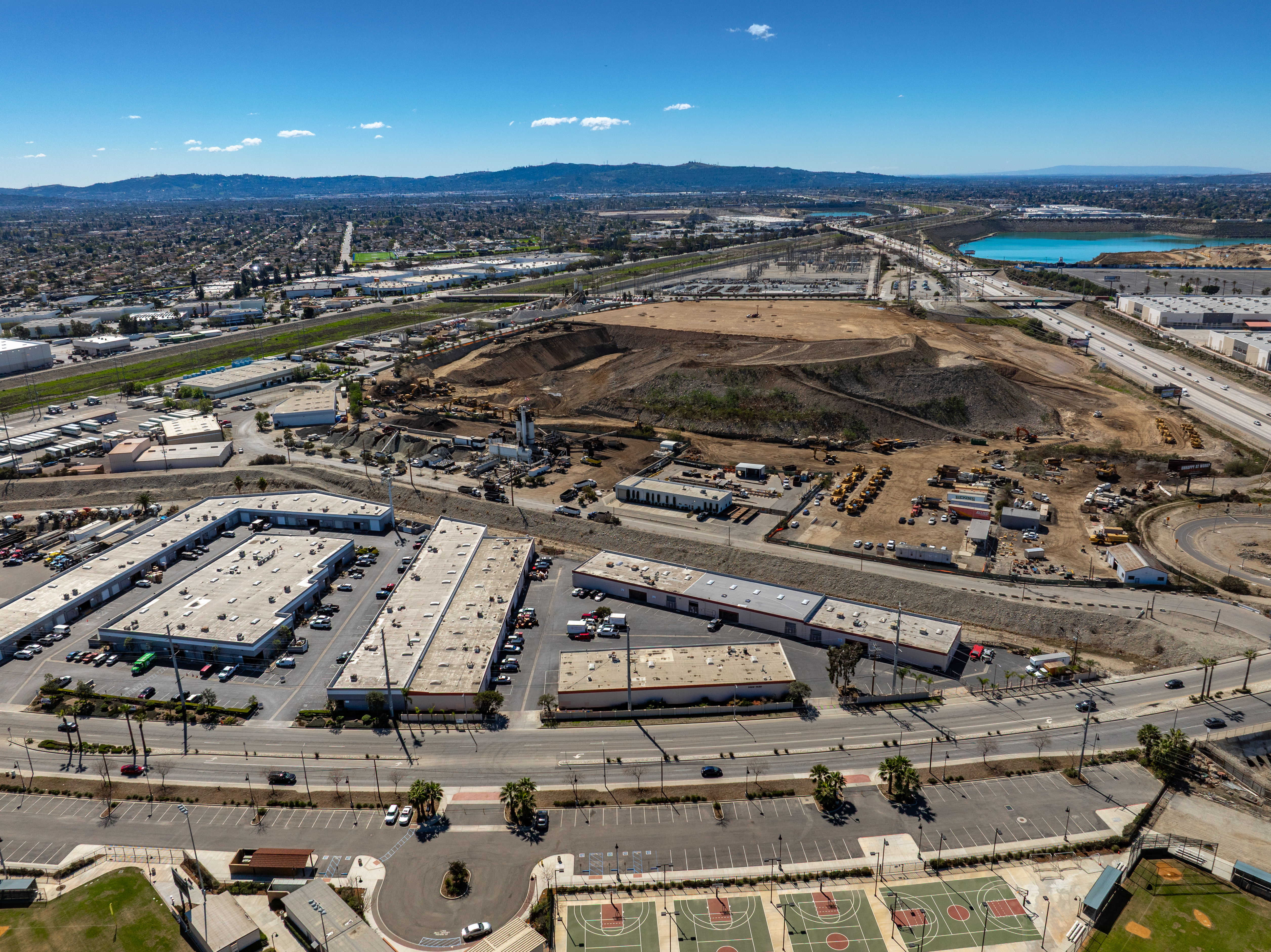
Industrial Units - Part of a Larger 51,415 SF Industrial Park
±14' Warehouse Clearance; Ground Level Loading Doors
Recently Renovated
(See Brochure for Available Suites)

Medical Suites for Lease in a Vibrant Medical Building
Surface Free Parking / Excellent Windowline / Walking Distance to Coffee Dose
Close Proximity to a Variety of Retail, Restaurants and John Wayne Airport
(See Brochure for Available Suites)
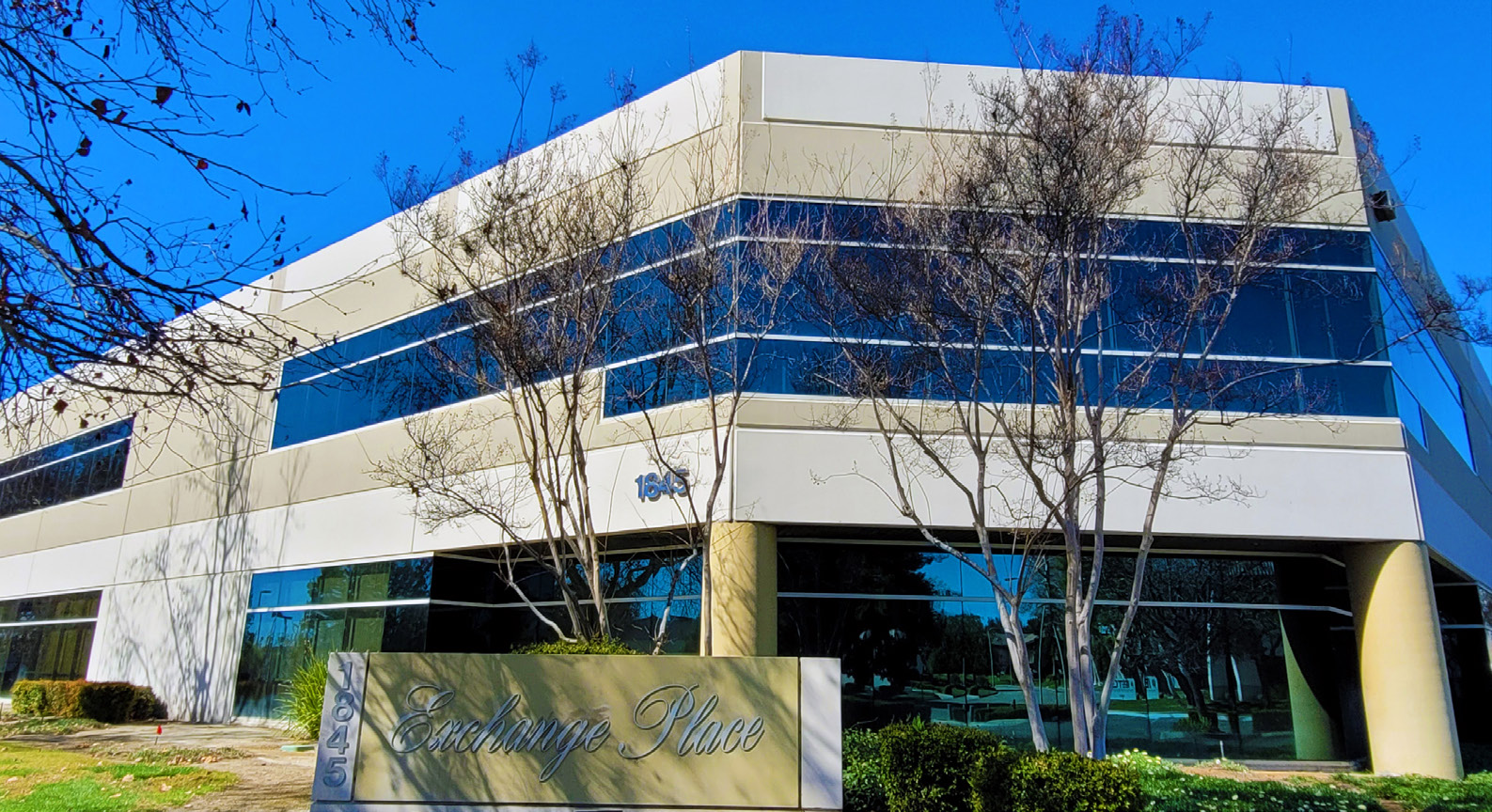
Professional Office Environment Located in Hospitality Lane Area
24 Hour Card Key Access, Flexible Floor Plans
Ample Free & Covered Parking
(See Brochure for Available Suites)

Professional Office Environment Located in Hospitality Lane Area
24 Hour Card Key Access, Flexible Floor Plans
Ample Free & Covered Parking
(See Brochure for Available Suites)

Professional Office Environment Located in Hospitality Lane Area
24 Hour Card Key Access, Flexible Floor Plans
Ample Free & Covered Parking
(See Brochure for Available Suites)

Professional Office Environment Located in Hospitality Lane Area
24 Hour Card Key Access, Flexible Floor Plans
Ample Free & Covered Parking
(See Brochure for Available Suites)

Professional Office Environment Located in Hospitality Lane Area
24 Hour Card Key Access, Flexible Floor Plans
Ample Free & Covered Parking
(See Brochure for Available Suites)
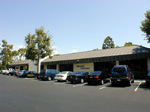
An Indoor-Outdoor Creative Office Campus in the Heart of Costa Mesa
4 Buildings
Brand New Outdoor Area w/ Bocce Ball, Shade Structures & Outdoor Grills
(See Brochure for Available Suites)
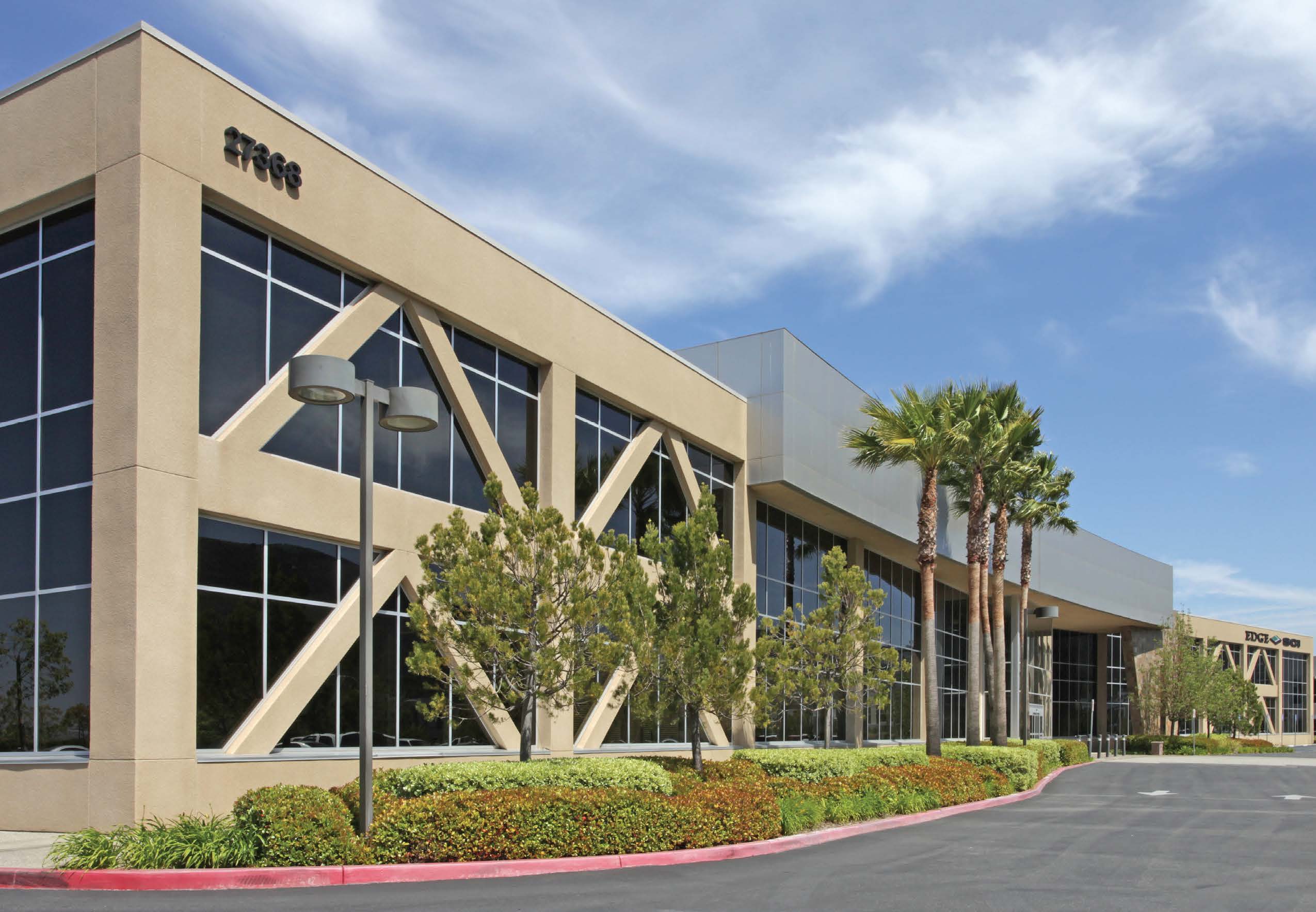
Class A Professional Office Building
Two Story Lobby, Elevator Served, Ample Parking
Views of the Temecula Valley
(See Brochure for Available Suites)

±280,000 SF Grocery-Anchored Center
Freeway Visible
Primary Destination Shopping District
(See Brochure for Available Units)
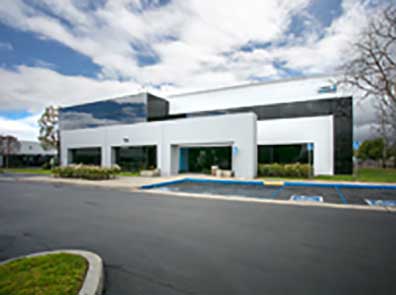
Los Alamitos Corporate Center
4380-4478 Cerritos Ave. / 10541-10681 Calle Lee / 4392-4465 Corporate Center Dr.
Los Alamitos , CA
4380-4478 Cerritos Ave. / 10541-10681 Calle Lee / 4392-4465 Corporate Center Dr.
Los Alamitos , CA
Industrial / Office / Flex Units
Class 'A' Premier Business Park
Easy Access to 405, 605 & 22 Freeways
(See Brochure for Available Suites)
Availablenow.com
Home | Privacy Policy | Terms of Use | Cookies Statement | FAQ
All information must be verified. We make no representations regarding the accuracy, completeness, availability or any other details relating to information contained herein.
Copyright 2001-2025, ILS, All Rights Reserved
Home | Privacy Policy | Terms of Use | Cookies Statement | FAQ
All information must be verified. We make no representations regarding the accuracy, completeness, availability or any other details relating to information contained herein.
Copyright 2001-2025, ILS, All Rights Reserved

