1200 QUAIL
1200 Quail Street, Newport Beach, CA
Availabilities / Brochure | Map
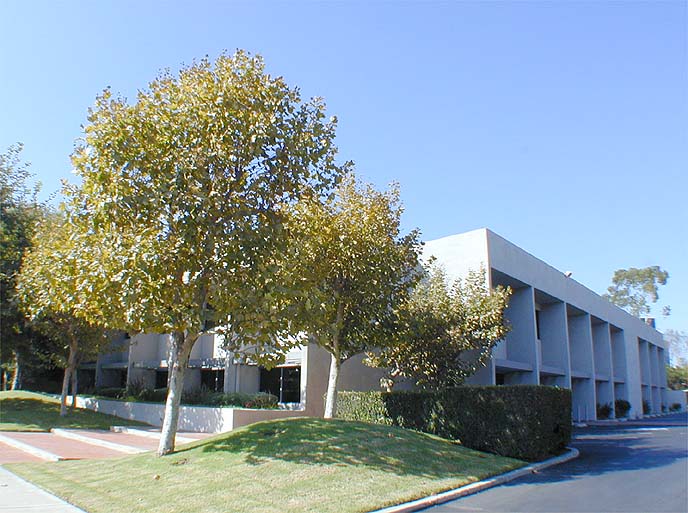
Listing Agents:
Dave Smith
Matt Fryer
Lee & Associates - Irvine
949-790-3134 / 949-790-3122
DRE #: 01195186
Presented By:

Dave Smith
Senior Vice President
949-790-3134
www.lee-associates.com
DRE #: 01195186

.

Dave Smith
Senior Vice President
949-790-3134
www.lee-associates.com
DRE #: 01195186

.
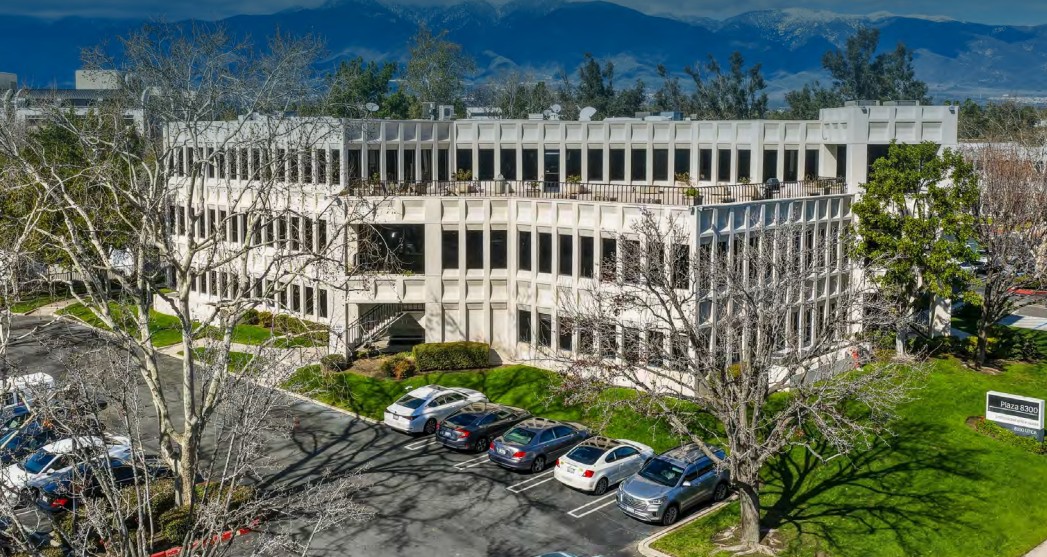
Office Condos Available
Excellent Civic Center Location
Elevator Served, Common Area Conference on First Room
(See Brochure for Available Suites)
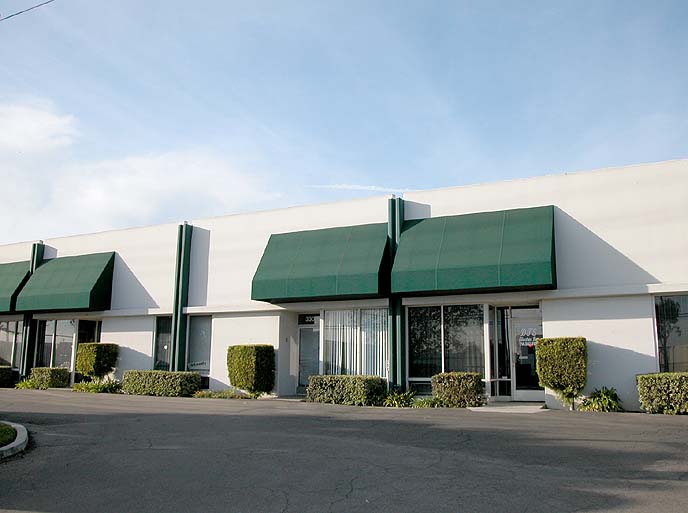
Industrial Units
Major Street Frontage / Signage Available / Excellent Freeway Access
18’ Clear Height, Ground Level Loading Doors
(See Brochure for Available Suites)
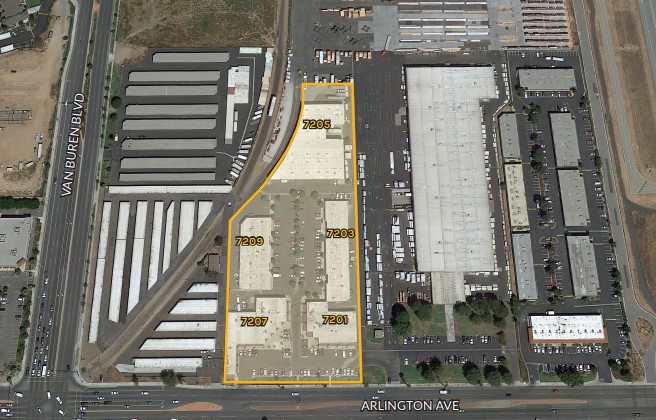
Mix of Retail, Office & Warehouse Suites
12’-14’ Clear Height; Large 12’x12’ Ground Level Doors
Great Location Near 91/60/15/215 Freeways
(See Brochure for Available Suites)

Mix of Retail, Office & Warehouse Suites
12’-14’ Clear Height; Large 12’x12’ Ground Level Doors
Great Location Near 91/60/15/215 Freeways
(See Brochure for Available Suites)

Mix of Retail, Office & Warehouse Suites
12’-14’ Clear Height; Large 12’x12’ Ground Level Doors
Great Location Near 91/60/15/215 Freeways
(See Brochure for Available Suites)
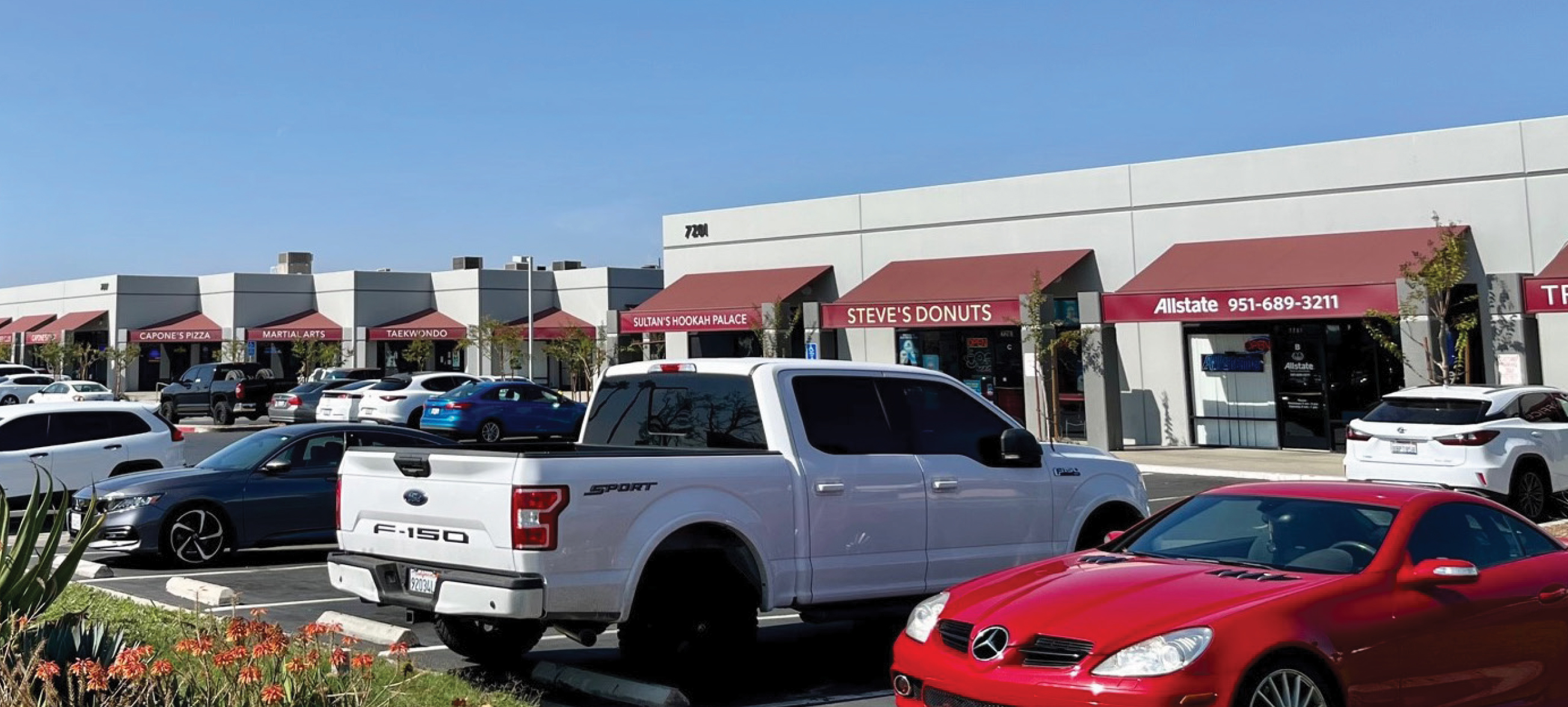
Mix of Retail, Office & Warehouse Suites
12’-14’ Clear Height; Large 12’x12’ Ground Level Doors
Great Location Near 91/60/15/215 Freeways
(See Brochure for Available Suites)

Mix of Retail, Office & Warehouse Suites
12’-14’ Clear Height; Large 12’x12’ Ground Level Doors
Great Location Near 91/60/15/215 Freeways
(See Brochure for Available Suites)
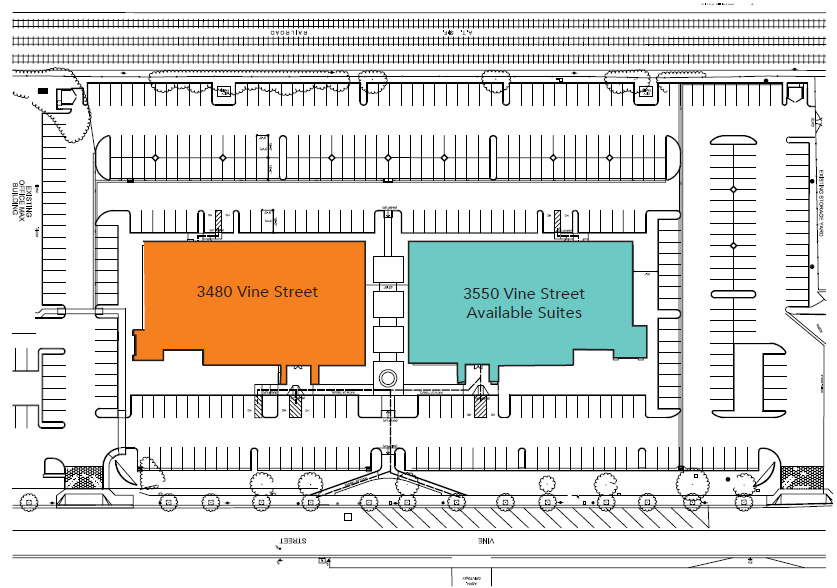
Class A Office
State-of-the-art HVAC and Security Systems
Common Area Remodel Complete, Exterior Landscape Upgrades
(See Brochure for Available Suites)

Class A Office
State-of-the-art HVAC and Security Systems
Common Area Remodel Complete, Exterior Landscape Upgrades
(See Brochure for Available Suites)
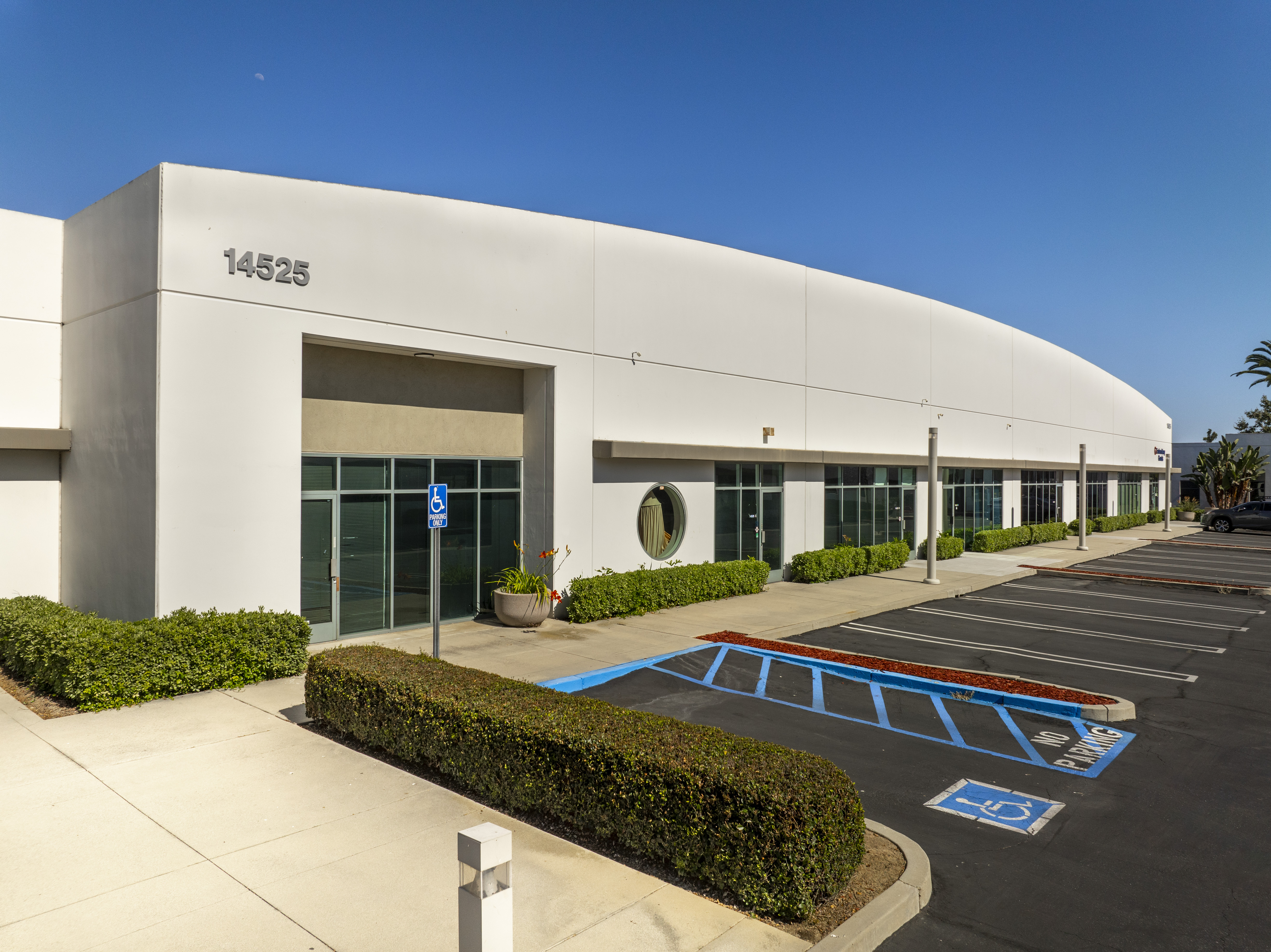
±210,098 SF Office, Industrial & Retail Suites
Major Street Frontage and Identity
16’ Min. Ceiling Height, Ground Level Loading
(See Brochure for Available Suites)

Industrial / Showroom Unit with Freeway Frontage
Conveniently Located within Close Proximity of the Ontario International Airport
Dock High & Ground Level Loading
(See Brochure for Available Suites)

SEE BROCHURE FOR AVAILABLE UNITS / Each Unit is ±29,950 SF
28’ Min. Warehouse Clearance; 1 (14’x12) GL Door/Unit (additional possible/unit), Possible DH Loading Position
0.20/1500 SF Sprinkler (Possible ESFR Upgrade); 2,500 Amp, 480V, Phase Power
(See Brochure for Available Units)

Multiple Units Available
16’ Warehouse Clear Height; Ground Level Loading
Easy Freeway Access / Separately Metered / Ownership Managed
(See Brochure for Available Suites)
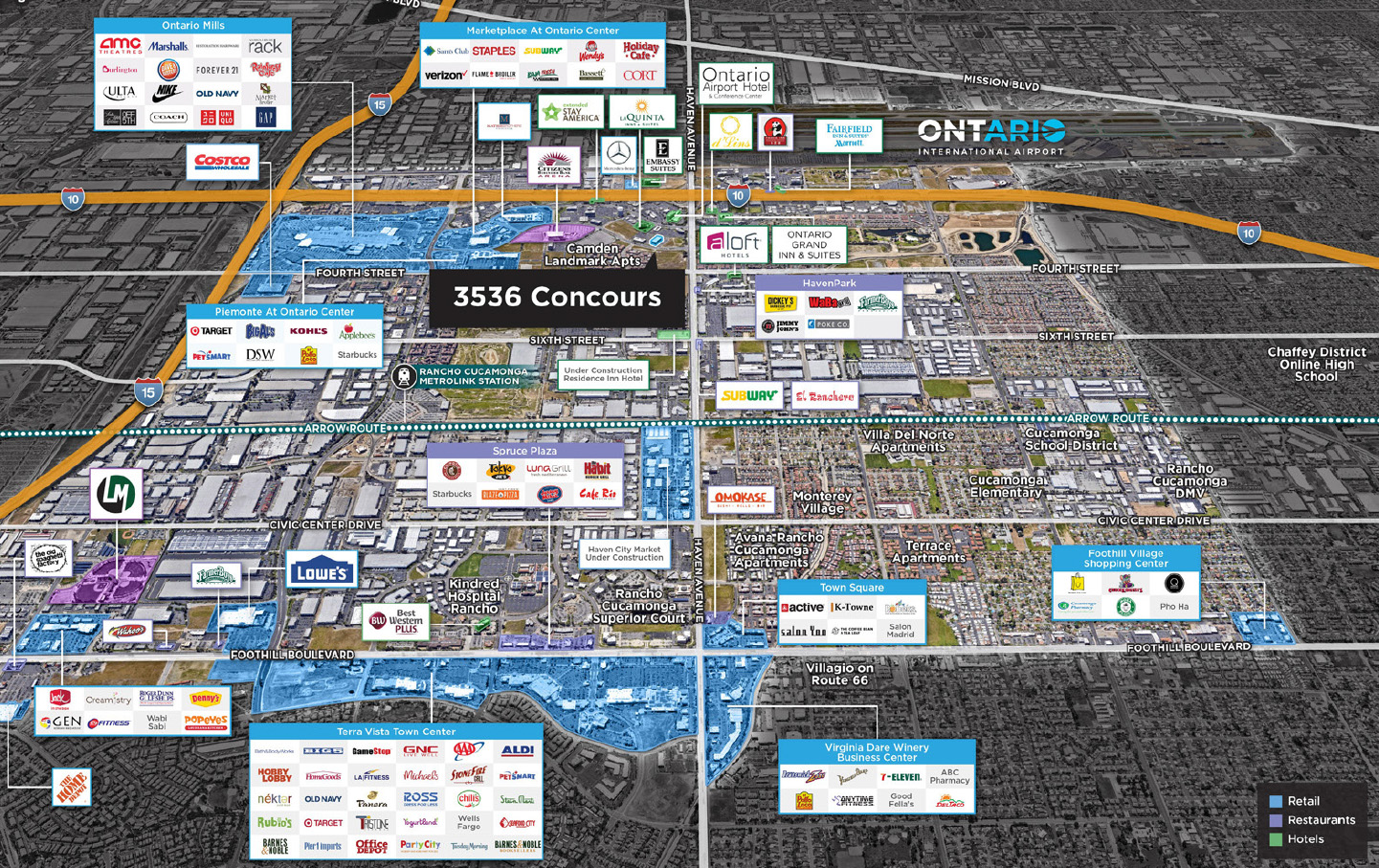
±80,160 SF, Elevator Served / Three (3) Story Building
Fiber Optic Telecommunications Available
Newly Enhanced Lobby & Common Areas with Contemporary Tile & Carpet
(See Brochure for Available Suites)
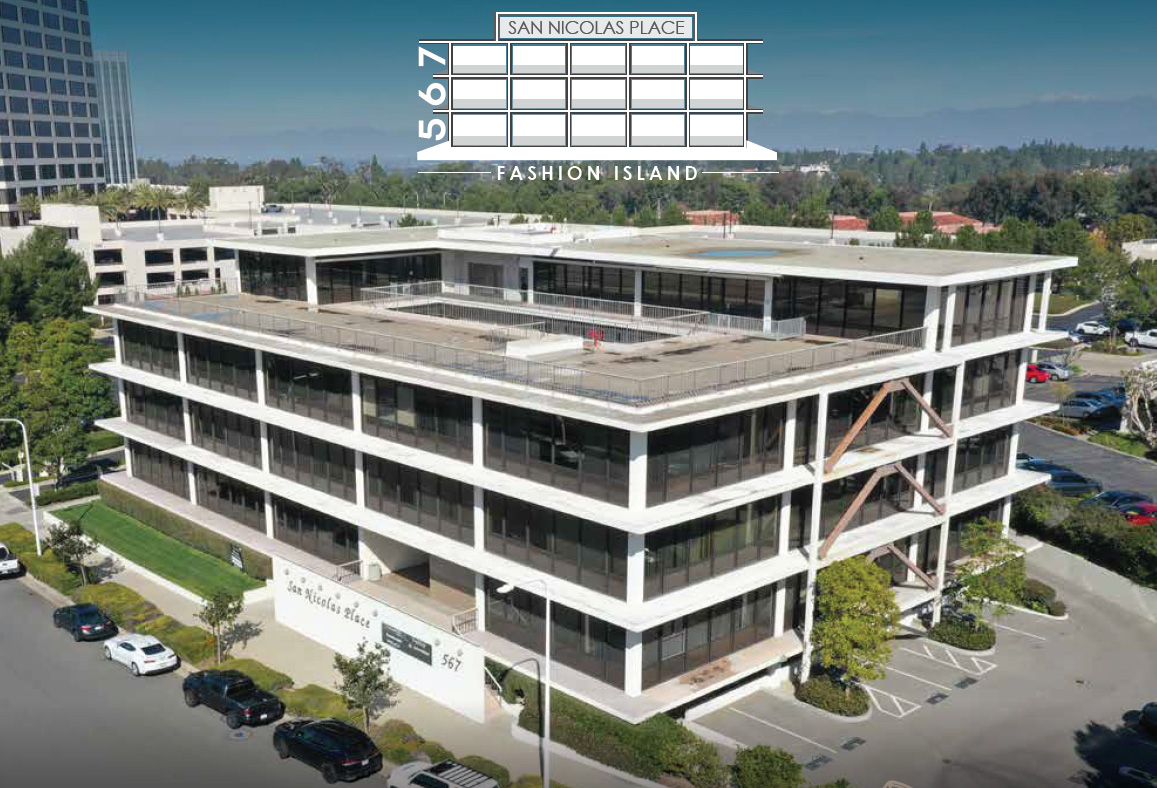
40,000 SF Freestanding Office Building
Prime Newport Center Location with Worldclass Amenities
Reserved Covered Parking Available
(See Brochure for Available Suites)
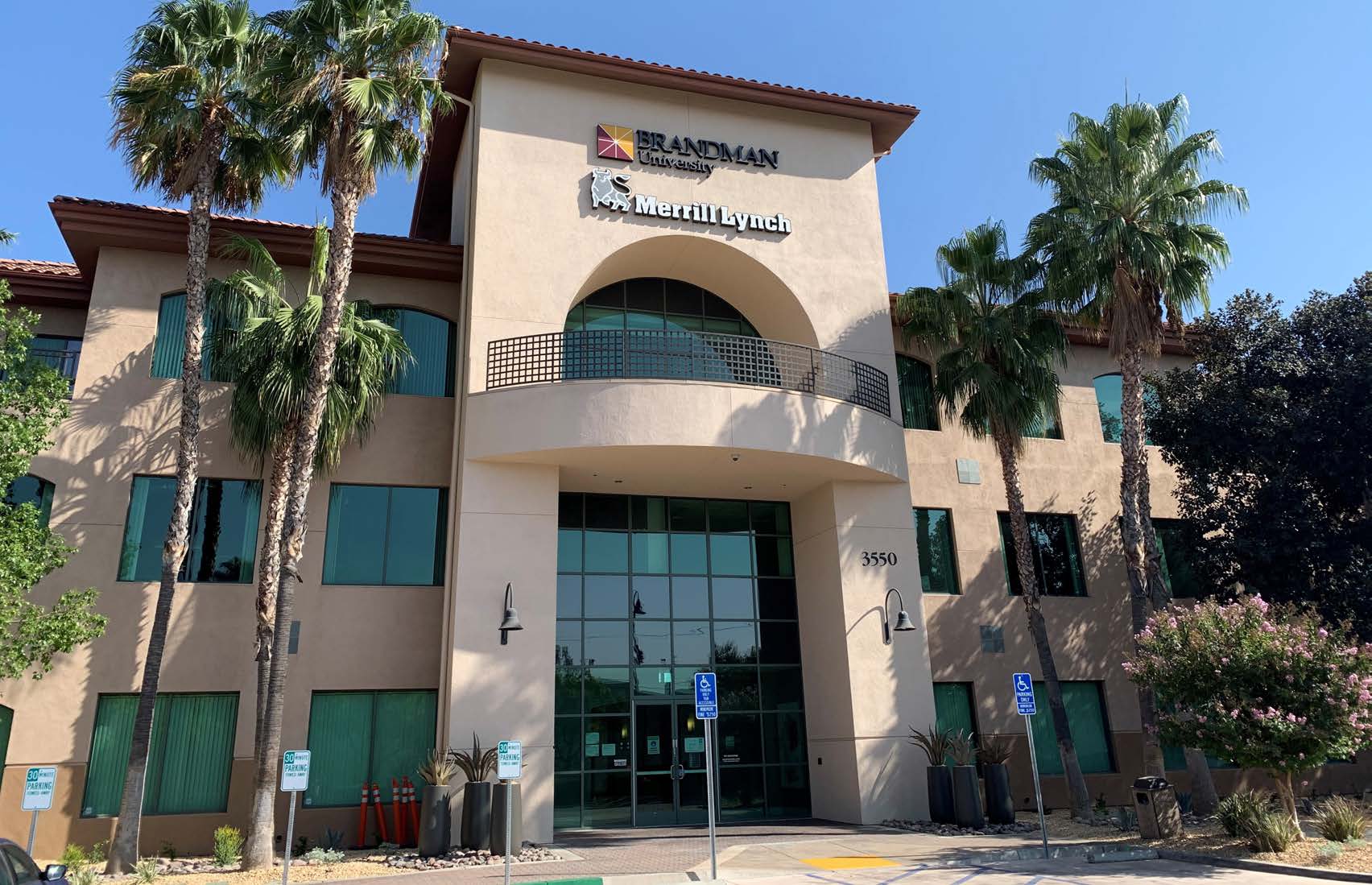
45,800 SF Class A Professional Office Building on 2.36 Acres
Built in 2005, Equipped with State-of-the-Art HVAC and Security Systems
Located Adjacent to the on/off Ramp to the 91 Freeway with Great Visibility at the 60/91/215 Freeway Interchange
(See Brochure for Available Suites)

Two-Story ±33,306 SF Professional Office Building
High Speed Data Transfer Available
Newly Renovated Common Areas
(See Brochure for Available Suites)
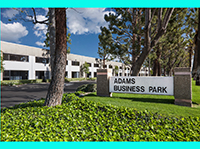
Multi-Tenant Business Park
Office / Flex / Industrial Units
Excellent Access to the CA-91, I-15, I-215 & CA-60 Freeways
(See Brochure for Available Suites)

Multi-Tenant Business Park
Office / Flex / Industrial Units
Excellent Access to the CA-91, I-15, I-215 & CA-60 Freeways
(See Brochure for Available Suites)
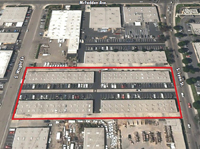
Industrial / Warehouse Units
Ground Level Loading, Semi Truck Access
Good Freeway Access
(See Brochure for Available Units)
Availablenow.com
Home | Privacy Policy | Terms of Use | Cookies Statement | FAQ
All information must be verified. We make no representations regarding the accuracy, completeness, availability or any other details relating to information contained herein.
Copyright 2001-2026, ILS, All Rights Reserved
Home | Privacy Policy | Terms of Use | Cookies Statement | FAQ
All information must be verified. We make no representations regarding the accuracy, completeness, availability or any other details relating to information contained herein.
Copyright 2001-2026, ILS, All Rights Reserved
