Lincoln Business Park
268-271 N. Lincoln Avenue, Corona, CA
Availabilities / Brochure | Map
Listing Agents:
Ryan Moore
Ryan Shattuck
Voit Real Estate Services
909-545-8011
DRE #: 01821438
Featured Available Space
Avail. SF
Office SF
Rate
Comments
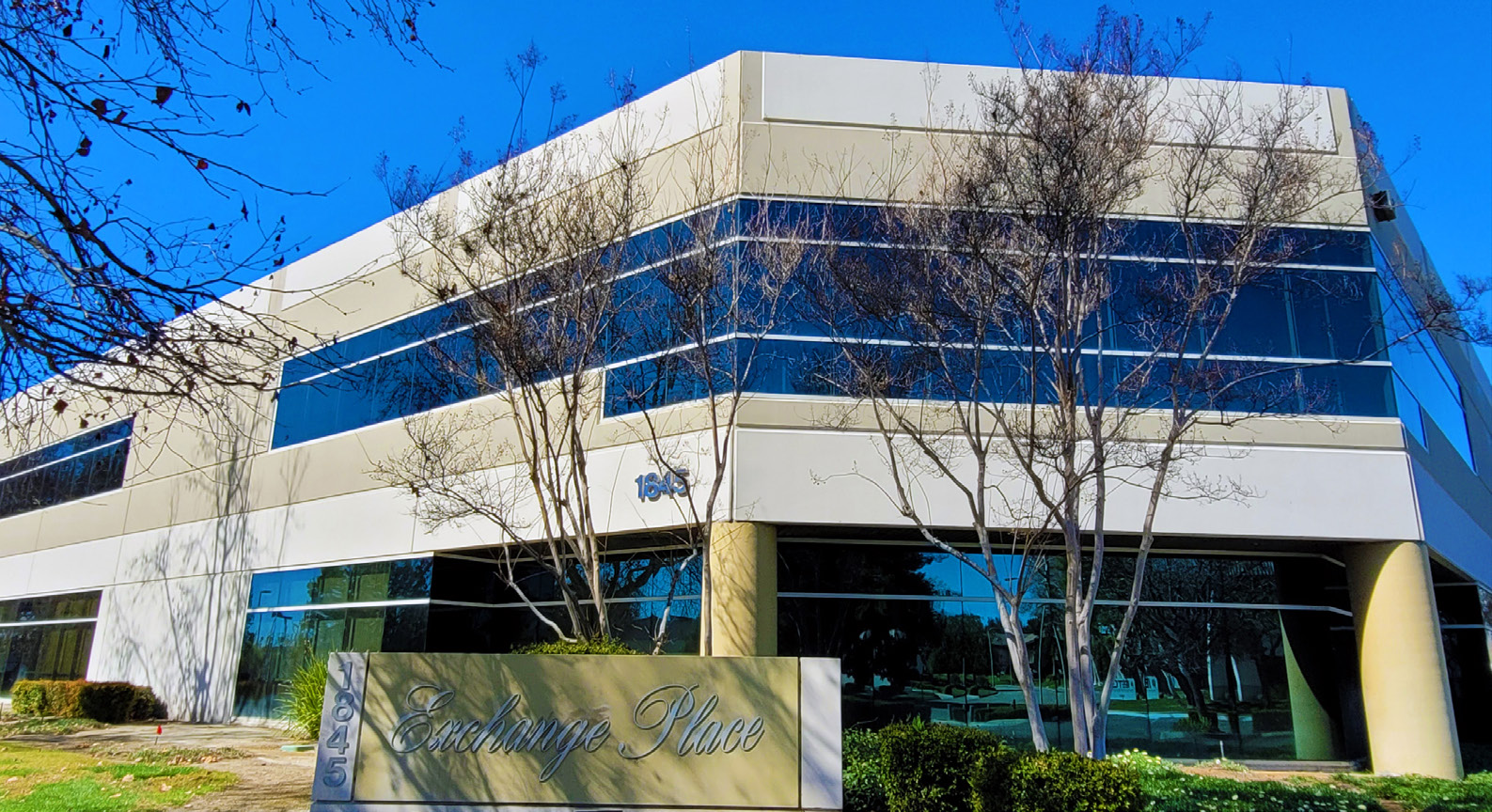
Professional Office Environment Located in Hospitality Lane Area
24 Hour Card Key Access, Flexible Floor Plans
Ample Free & Covered Parking
(See Brochure for Available Suites)

Professional Office Environment Located in Hospitality Lane Area
24 Hour Card Key Access, Flexible Floor Plans
Ample Free & Covered Parking
(See Brochure for Available Suites)

Professional Office Environment Located in Hospitality Lane Area
24 Hour Card Key Access, Flexible Floor Plans
Ample Free & Covered Parking
(See Brochure for Available Suites)

Professional Office Environment Located in Hospitality Lane Area
24 Hour Card Key Access, Flexible Floor Plans
Ample Free & Covered Parking
(See Brochure for Available Suites)

Professional Office Environment Located in Hospitality Lane Area
24 Hour Card Key Access, Flexible Floor Plans
Ample Free & Covered Parking
(See Brochure for Available Suites)
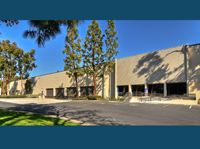
±35,437 SF High-Image Office Building
Building Top Signage Available
Elevator Served; Ample Free Surface Parking
(See Brochure for Available Suites)
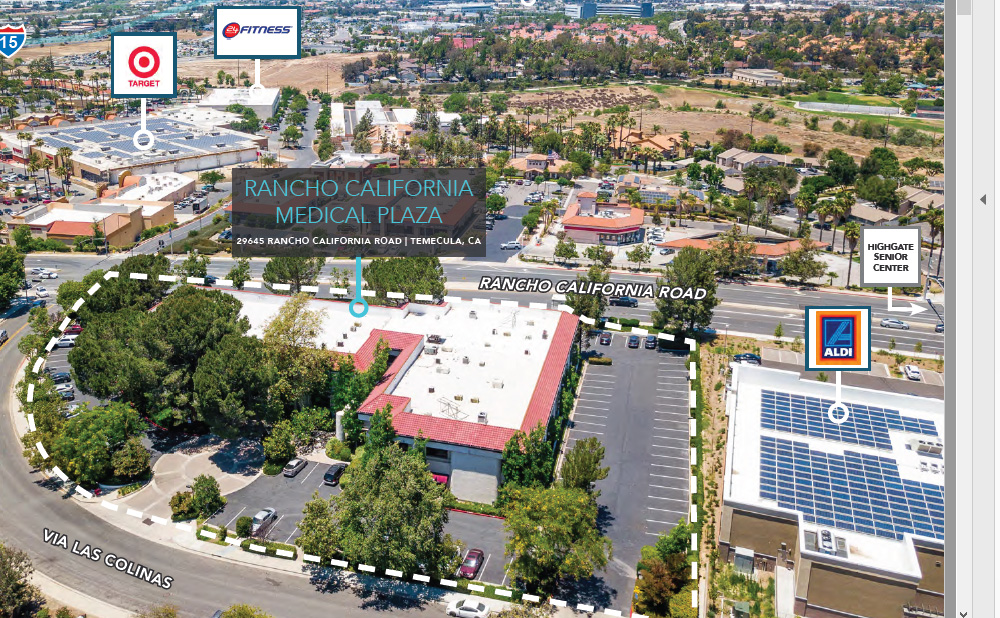
±45,957 SF, Multi-Tenant Medical Office Building
Elevator Served; Fully Built Out Medical and Dental Suites
Directly Across from Major Retail Center, Restaurants, Banks & Other Services
(See Brochure for Available Suites)
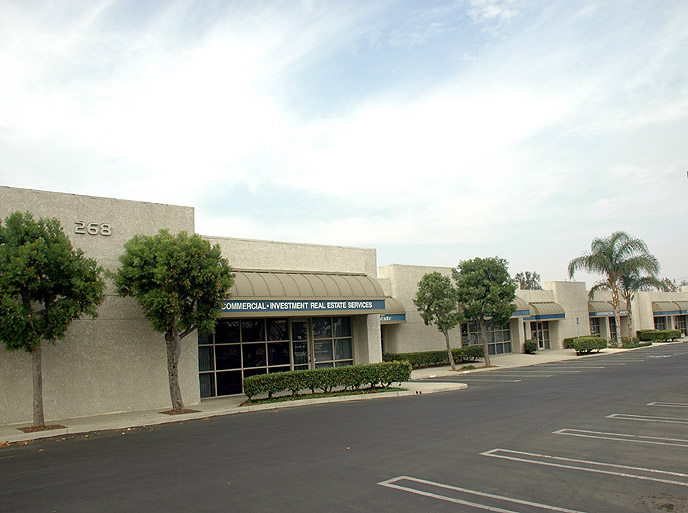
Multi-Tenant Business Park
Lincoln Street Signage / Frontage
±14' - 16' Clear Height, Ground Level Loading
(See Brochure for Available Suites)

Industrial Units
Ground Level Loading
Direct Access to the 91 Freeway at the Maple Street On/Off-Ramp
(See Brochure for Available Suites)

Industrial Units
Ground Level Loading
Direct Access to the 91 Freeway at the Maple Street On/Off-Ramp
(See Brochure for Available Suites)

Industrial Units
Ground Level Loading
Direct Access to the 91 Freeway at the Maple Street On/Off-Ramp
(See Brochure for Available Suites)
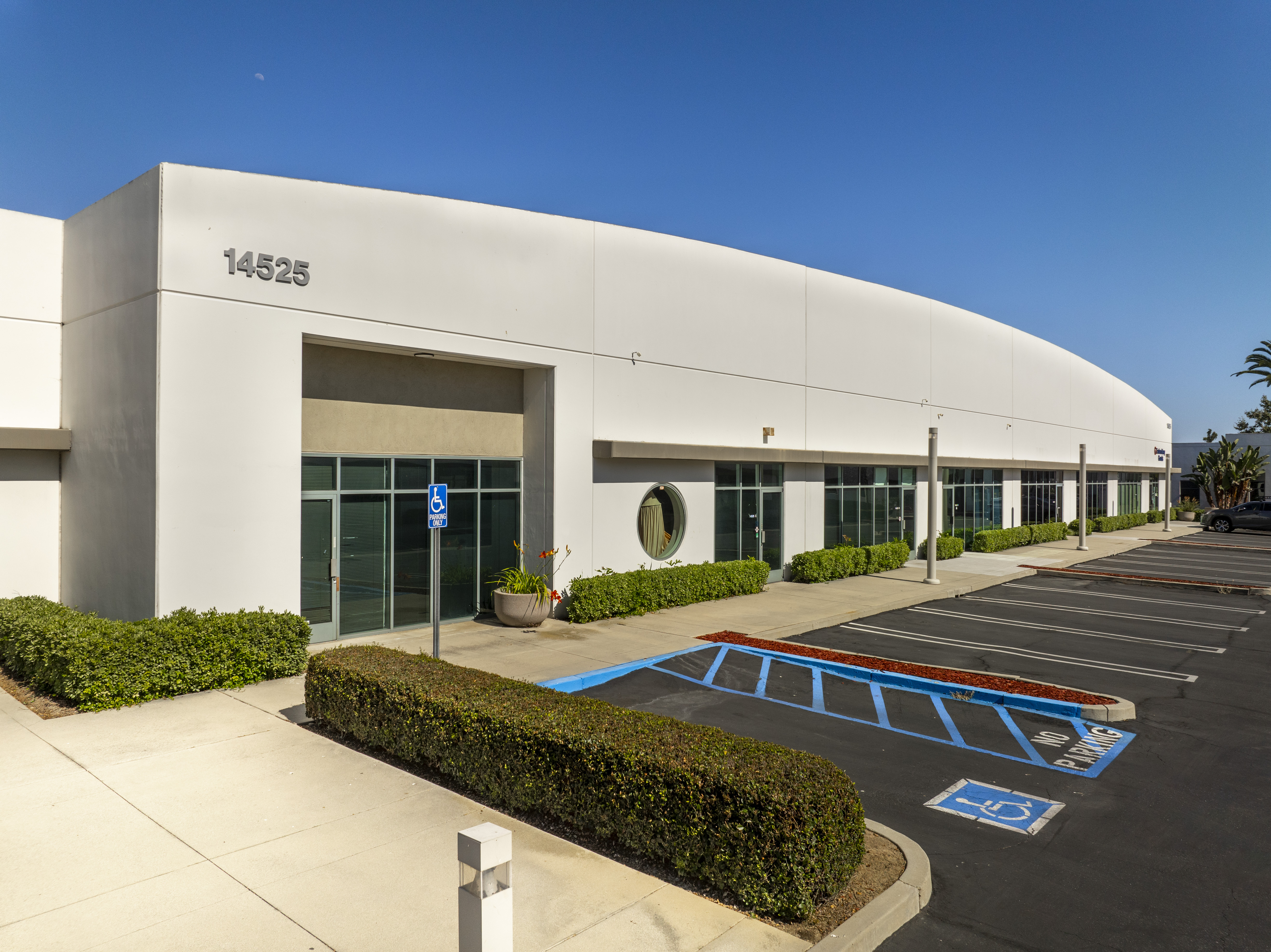
±210,098 SF Office, Industrial & Retail Suites
Major Street Frontage and Identity
16’ Min. Ceiling Height, Ground Level Loading
(See Brochure for Available Suites)

Showroom Space Available
Major Street Frontage; Strategically Located along the ‘Tile Mile’ area in Anaheim
24’-28' Clear Height, Dock High & Ground Level Loading
(See Brochure for Available Suites)

Showroom Space Available
Major Street Frontage; Strategically Located along the ‘Tile Mile’ area in Anaheim
24’-28' Clear Height, Dock High & Ground Level Loading
(See Brochure for Available Suites)

Showroom Space Available
Major Street Frontage; Strategically Located along the ‘Tile Mile’ area in Anaheim
24’-28' Clear Height, Dock High & Ground Level Loading
(See Brochure for Available Suites)
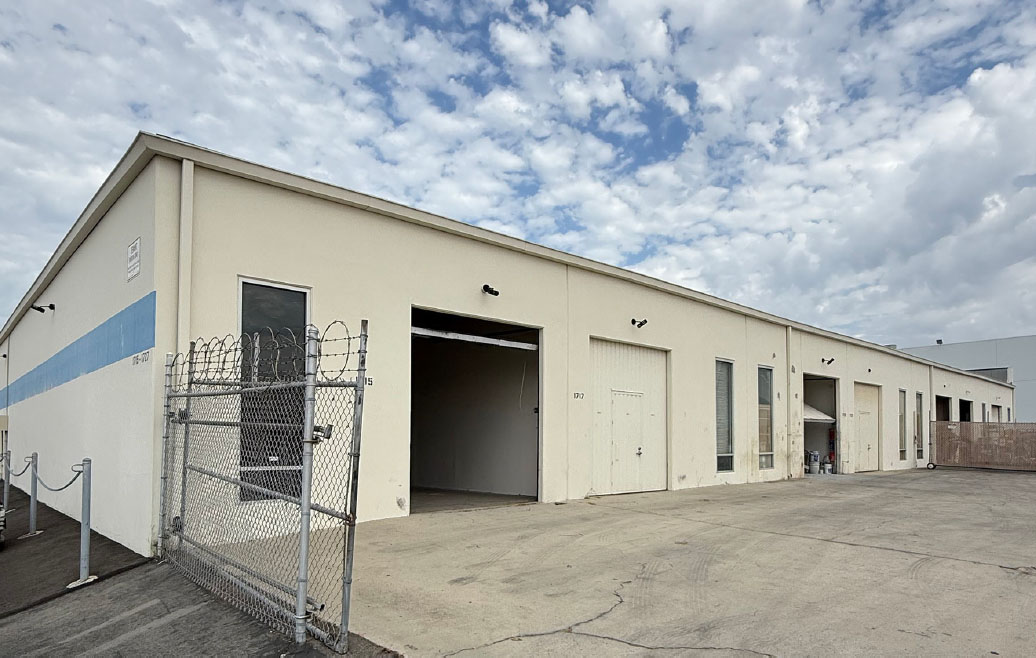
Multi-Tenant Industrial Project
Ground Level Loading, 14' Clearance
Located in The Santa Ana Enterprise Zone
See Brochure for Available Units
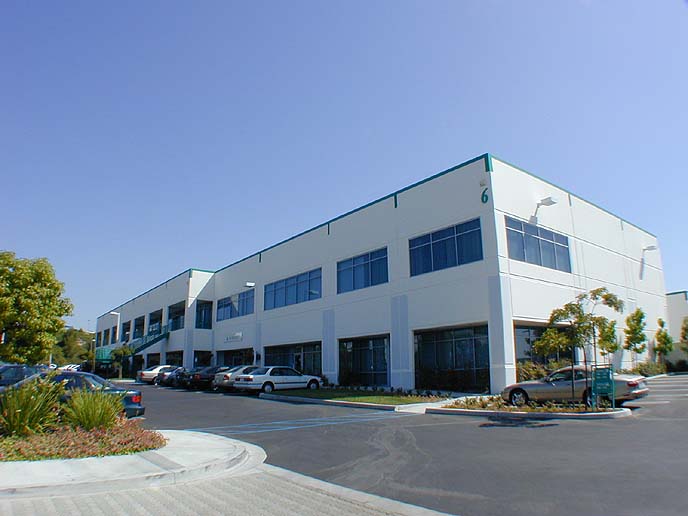
Multi-Tenant Building
High Image Flex / R&D Business Park
Ground Level Loading, ±16’ - 26’ Warehouse Clearance
(See Brochure for Available Suites)

Multi-Tenant Industrial and Office Business Park
Abundant Parking and Wide Drive Aisles for Truck Access
On the Corona / Riverside Border with Riverside Public Utilities
(See Brochure for Available Suites)

Multi-Tenant Industrial and Office Business Park
Abundant Parking and Wide Drive Aisles for Truck Access
On the Corona / Riverside Border with Riverside Public Utilities
(See Brochure for Available Suites)

Multi-Tenant Industrial and Office Business Park
Abundant Parking and Wide Drive Aisles for Truck Access
On the Corona / Riverside Border with Riverside Public Utilities
(See Brochure for Available Suites)
Availablenow.com
Home | Privacy Policy | Terms of Use | Cookies Statement | FAQ
All information must be verified. We make no representations regarding the accuracy, completeness, availability or any other details relating to information contained herein.
Copyright 2001-2025, ILS, All Rights Reserved
Home | Privacy Policy | Terms of Use | Cookies Statement | FAQ
All information must be verified. We make no representations regarding the accuracy, completeness, availability or any other details relating to information contained herein.
Copyright 2001-2025, ILS, All Rights Reserved


