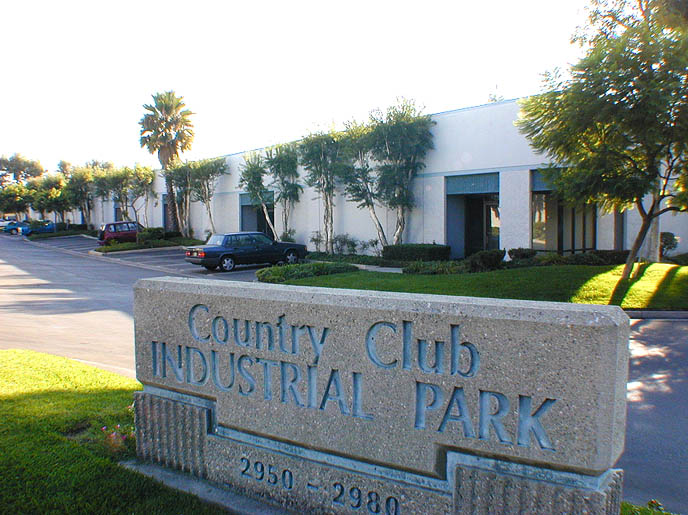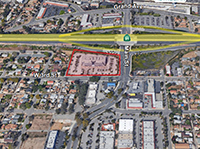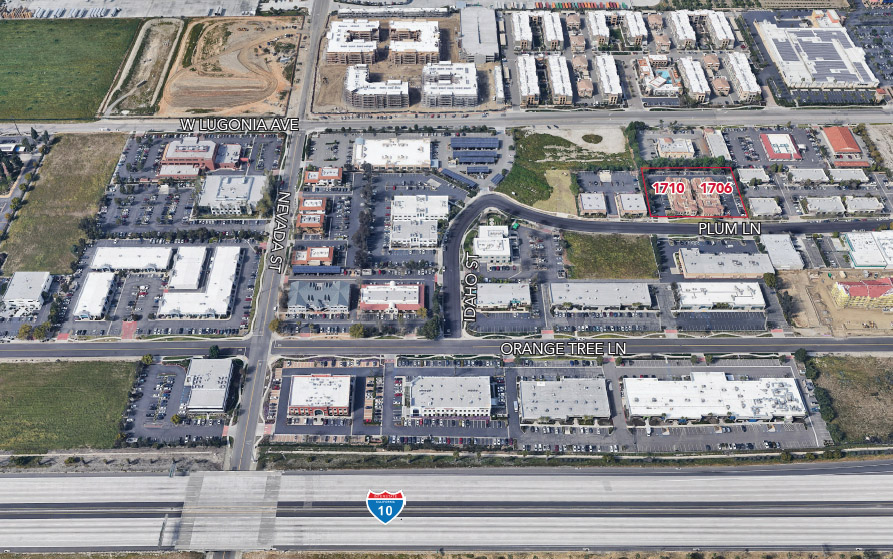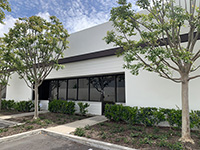Country Club Industrial Park
2950-2980 Saturn Street, Brea, CA
Availabilities / Brochure | Map

Listing Agents:
Jason DiRocco
Voit Real Estate Services
714-935-2305
DRE #: 018423301
Featured Available Space
Avail. SF
Office SF
Rate
Comments

Multi-Tenant Business Park
Warehouse and Office Units for Lease
CAM Fee: $0.16/SF
(See Brochure for Available Suites)

Business Park Environment
Industrial Units for Lease
CAM Fee: $0.14/SF
(See Brochure for Available Suites)

High Image Class A Office Building
Freeway Signage Available to the 91 Freeway
Close Proximity to a Variety of Retail Amenities
(See Brochure for Available Suites)

High Image Class A Office Building
Freeway Signage Available to the 91 Freeway
Close Proximity to a Variety of Retail Amenities
(See Brochure for Available Suites)

Multi-Tenant Industrial and Office Business Park
Abundant Parking and Wide Drive Aisles for Truck Access
On the Corona / Riverside Border with Riverside Public Utilities
(See Brochure for Available Suites)

Multi-Tenant Industrial and Office Business Park
Abundant Parking and Wide Drive Aisles for Truck Access
On the Corona / Riverside Border with Riverside Public Utilities
(See Brochure for Available Suites)

Multi-Tenant Industrial and Office Business Park
Abundant Parking and Wide Drive Aisles for Truck Access
On the Corona / Riverside Border with Riverside Public Utilities
(See Brochure for Available Suites)

±16,277 SF Single Story Professional Office Project
Excellent Street Frontage & Prominent Exterior Finishes
Immediate Access to the I-10 Freeway
(See Brochure for Available Suites)

Warehouse / Office Units
Business Park Environment
Ground Level Loading
(See Brochure for Available Suites)

Industrial / Office Units for Lease
Major Street Frontage-La Palma Avenue
High Image Master Planned Business Park
(See Brochure for Available Suites)

Multi-Tenant Business Park
5-10% Office Space in Units, 100 Amps of Power
16’ Warehouse Ceiling Height, Ground Level Loading Doors
(See Brochure for Available Suites)
.jpg)
±62,797 SF Mid-Rise Office on ±2.14 Acres
Ideal for Office and Medical Office Use
High Ceilings, Excellent Window Line, Dual Elevators & Ample Parking
(See Brochure for Available Suites)
.jpg)
±62,797 SF Mid-Rise Office on ±2.14 Acres
Ideal for Office and Medical Office Use
High Ceilings, Excellent Window Line, Dual Elevators & Ample Parking
(See Brochure for Available Suites)
.jpg)
±62,797 SF Mid-Rise Office on ±2.14 Acres
Ideal for Office and Medical Office Use
High Ceilings, Excellent Window Line, Dual Elevators & Ample Parking
(See Brochure for Available Suites)
.jpg)
±62,797 SF Mid-Rise Office on ±2.14 Acres
Ideal for Office and Medical Office Use
High Ceilings, Excellent Window Line, Dual Elevators & Ample Parking
(See Brochure for Available Suites)

±62,797 SF Mid-Rise Office on ±2.14 Acres
Ideal for Office and Medical Office Use
High Ceilings, Excellent Window Line, Dual Elevators & Ample Parking
(See Brochure for Available Suites)

±62,797 SF Mid-Rise Office on ±2.14 Acres
Ideal for Office and Medical Office Use
High Ceilings, Excellent Window Line, Dual Elevators & Ample Parking
(See Brochure for Available Suites)

±62,797 SF Mid-Rise Office on ±2.14 Acres
Ideal for Office and Medical Office Use
High Ceilings, Excellent Window Line, Dual Elevators & Ample Parking
(See Brochure for Available Suites)

±62,797 SF Mid-Rise Office on ±2.14 Acres
Ideal for Office and Medical Office Use
High Ceilings, Excellent Window Line, Dual Elevators & Ample Parking
(See Brochure for Available Suites)

±62,797 SF Mid-Rise Office on ±2.14 Acres
Ideal for Office and Medical Office Use
High Ceilings, Excellent Window Line, Dual Elevators & Ample Parking
(See Brochure for Available Suites)
Availablenow.com
Home | Privacy Policy | Terms of Use | Cookies Statement | FAQ
All information must be verified. We make no representations regarding the accuracy, completeness, availability or any other details relating to information contained herein.
Copyright 2001-2025, ILS, All Rights Reserved
Home | Privacy Policy | Terms of Use | Cookies Statement | FAQ
All information must be verified. We make no representations regarding the accuracy, completeness, availability or any other details relating to information contained herein.
Copyright 2001-2025, ILS, All Rights Reserved


