Valley View Commerce Center
14515 - 14565 Valley View Street, Santa Fe Springs, CA
Availabilities / Brochure | Map
Listing Agents:
Hayden Socci
Voit Real Estate Services
714-935-2379
DRE #: 01705038
Featured Available Space
Avail. SF
Office SF
Rate
Comments
1,585
442
$1.50 MG
Industrial Units
,
Major Street Frontage and Identity
3,675
900
$1.50 MG
Industrial Unit
,
Major Street Frontage and Identity
2,175
1,295
$1.50 MG
Industrial Unit
,
Major Street Frontage and Identity
2,175
1,419
$1.50 MG
Warehouse Unit
,
Major Street Frontage and Identity
3,190
1,286
$1.50 MG
Warehouse Unit
,
Major Street Frontage and Identity
2,045
484
$1.50 MG
Warehouse Unit
,
Major Street Frontage and Identity
2,165
576
$1.50 MG
Industrial Unit
,
Major Street Frontage and Identity
3,005
716
$1.50 MG
Industrial Unit
,
Major Street Frontage and Identity
1,870
871
$1.50 MG
Warehouse Unit
,
Major Street Frontage and Identity
1,605
773
$1.50 MG
Industrial Unit
,
Major Street Frontage and Identity
1,605
995
$1.50 MG
Industrial Units
,
Major Street Frontage and Identity
Presented By:

Hayden Socci
Senior Vice President
SIOR, CCIM
714-935-2379
voitco.com
DRE #: 01705038

.

Hayden Socci
Senior Vice President
SIOR, CCIM
714-935-2379
voitco.com
DRE #: 01705038

.

Multi-Tenant Building
Office and Flex Suites Available
Professional, Business Park Environment
(See Brochure for Available Suites)

Office Space for Lease
Part of Larger Multi-Tenant Building
Business Park Environment
(See Brochure for Available Suites)

Office Space for Lease
Corner Suites with Window Lined Offices
Break Area and Restrooms are Located in Each Suite
(See Brochure for Available Suites)

2 Story, Owner-User Office Building
Close Proximity to South Coast Plaza and other Retail Centers
Convenient Access to 55, 73, and 405 Freeways
(See Brochure for Available Suites)
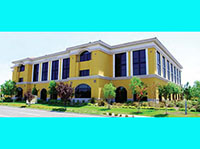
3-Story Multi-Tenant Class 'A' Office Building
Medical & Dental Uses Permitted
Fully Improved Move-In Ready Suites
(See Brochure for Available Suites)

3-Story Multi-Tenant Class 'A' Office Building
Medical & Dental Uses Permitted
Fully Improved Move-In Ready Suites
(See Brochure for Available Suites)

3-Story Multi-Tenant Class 'A' Office Building
Medical & Dental Uses Permitted
Fully Improved Move-In Ready Suites
(See Brochure for Available Suites)

3-Story Multi-Tenant Class 'A' Office Building
Medical & Dental Uses Permitted
Fully Improved Move-In Ready Suites
(See Brochure for Available Suites)
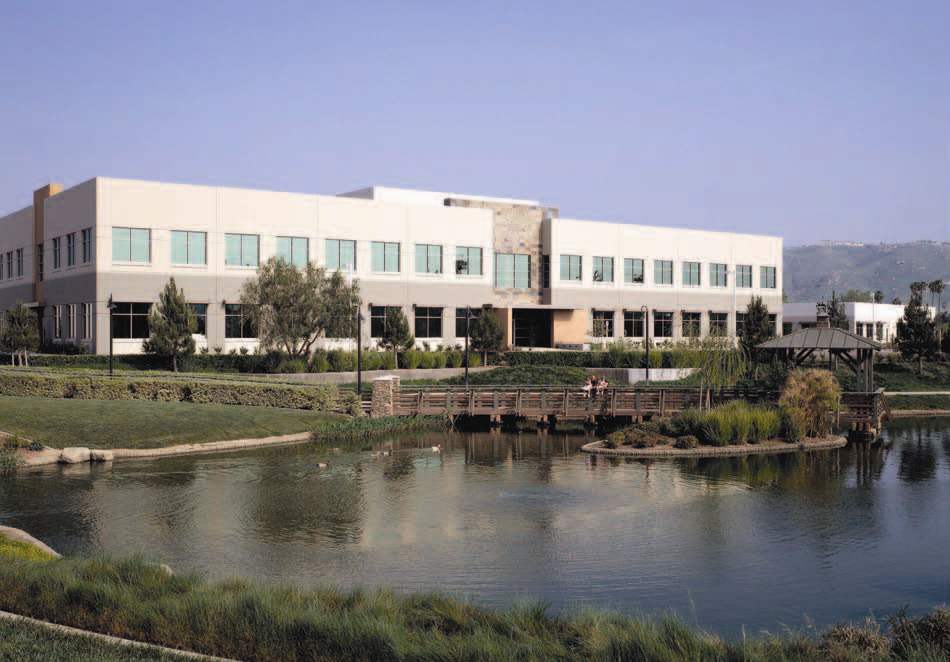
Class A Two‐Story Professional Office Building
Campus-Like Setting in a 73-Acre Master- Planned Business Park
Excellent Access to the 91 (Riverside) and I-15 Freeways
(See Brochure for Available Suites)
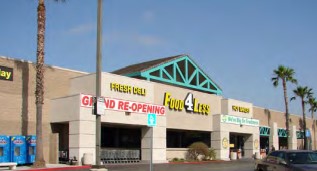
Shop Spaces Available for Lease
Located at the Gateway to the Regions Main Retail Corridor & Adjacent to the Temecula Promenade Mall
Excellent Demographics & Traffic Counts
(See Brochure for Available Suites)
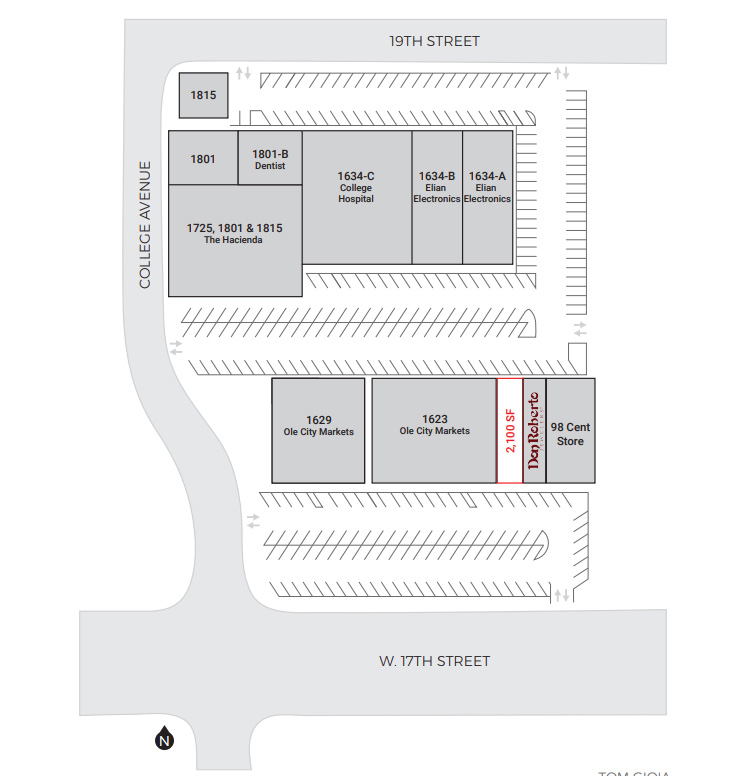
Anchor Space Available
Close Proximity to 5, 22, 55, and 405 Interstate/Freeways
Located on Major thoroughfare off 17th Street and Directly Across from Santa Ana College
(See Brochure for Available Suite)

Offering Office, Retail & Industrial space, including Executive Suites
Easy access to 15 & 215 freeways
Located along Busy Jefferson Avenue Business Corridor
Energy Efficient Skylights in Most Units

Multi-Tenant Industrial Park
Private Gated Yard, Secured Parking
Bonus Storage Mezzanine
(See Brochure for Available Suites)
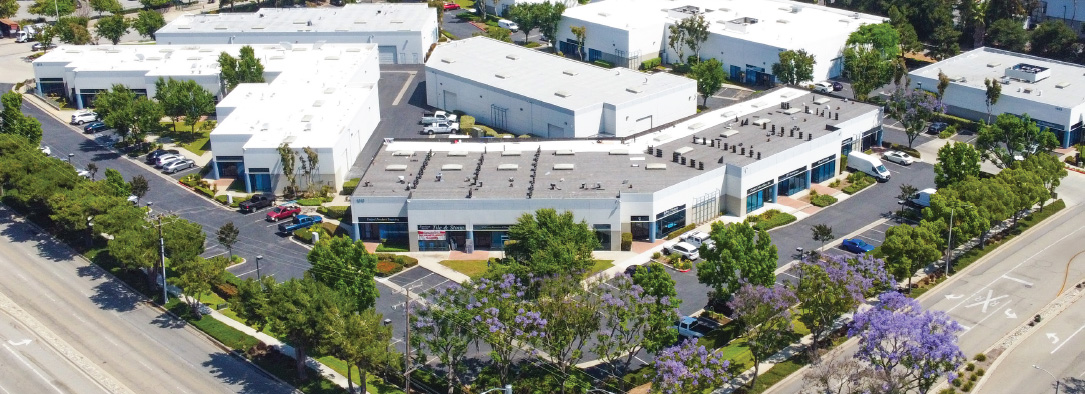
Professional Business Park Environment
15-20 Minimum Clearance
12x12 Ground Level Loading Doors
100-800 AMPS, 120/208 Volt, 3 Phase Power
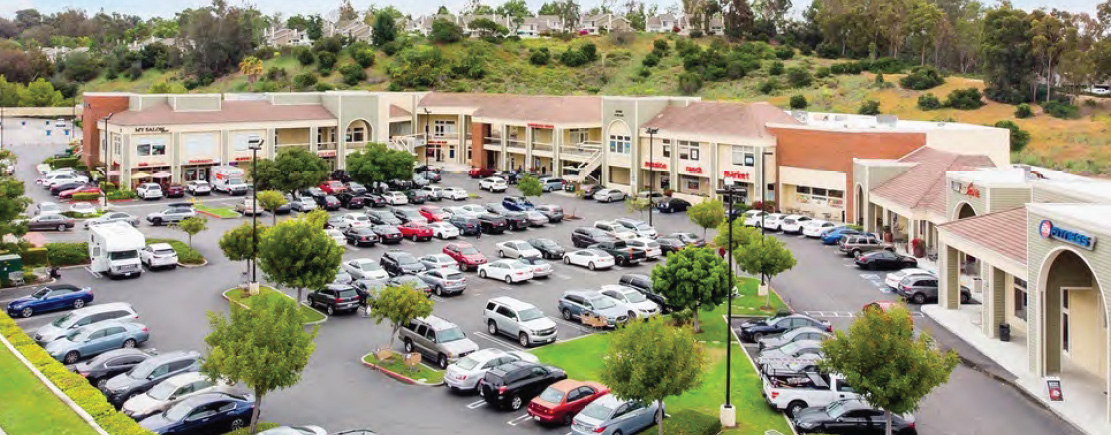
Business Park Environment
Ideal for Retail, Service and Office Uses
Conveniently Situated on Los Alisos Blvd. with Signalized Access, Capturing approx. 28,000 Vehicles/Day
(See Brochure for Available Suites)
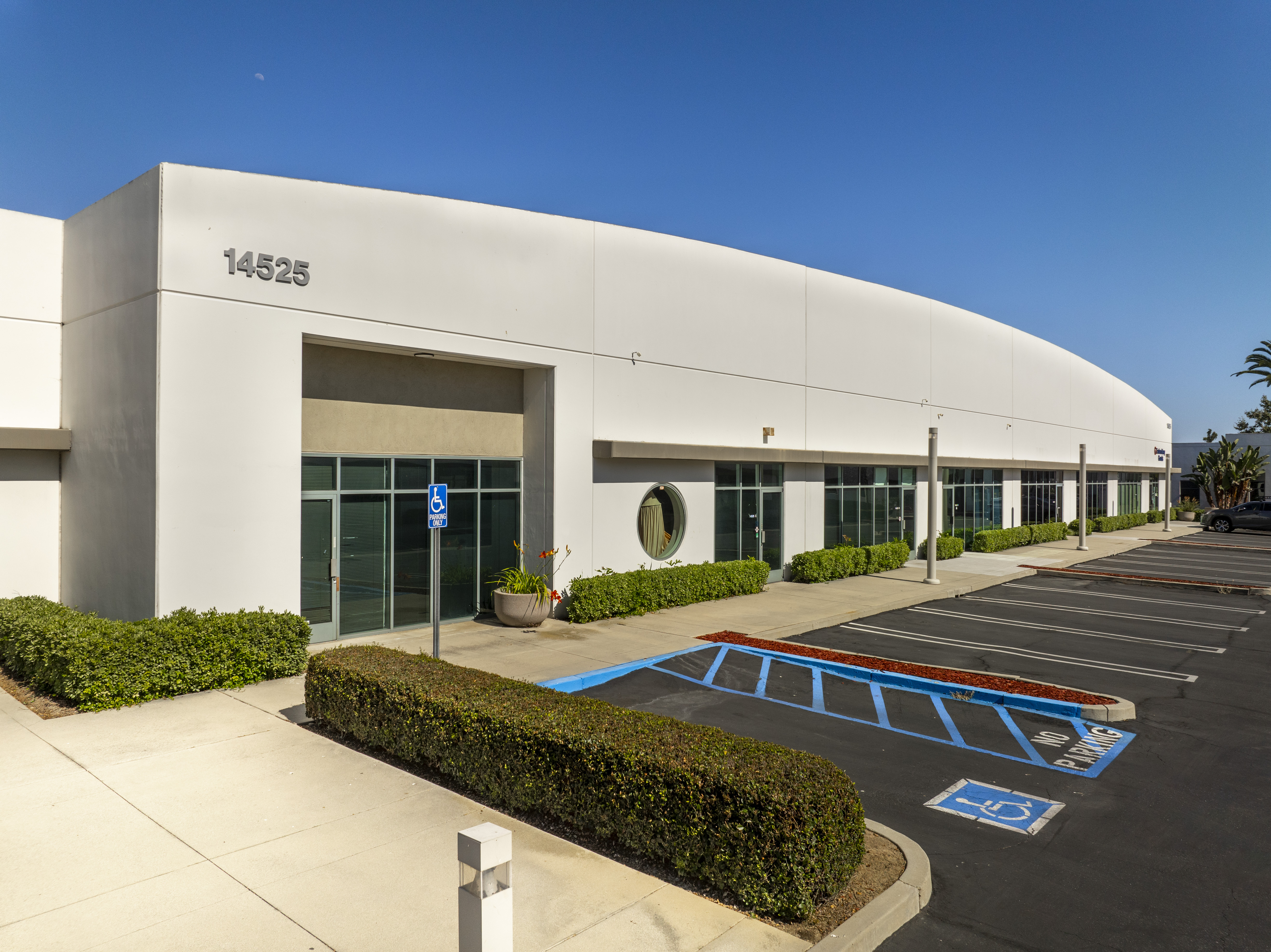
±210,098 SF Office, Industrial & Retail Suites
Major Street Frontage and Identity
16 Min. Ceiling Height, Ground Level Loading
(See Brochure for Available Suites)
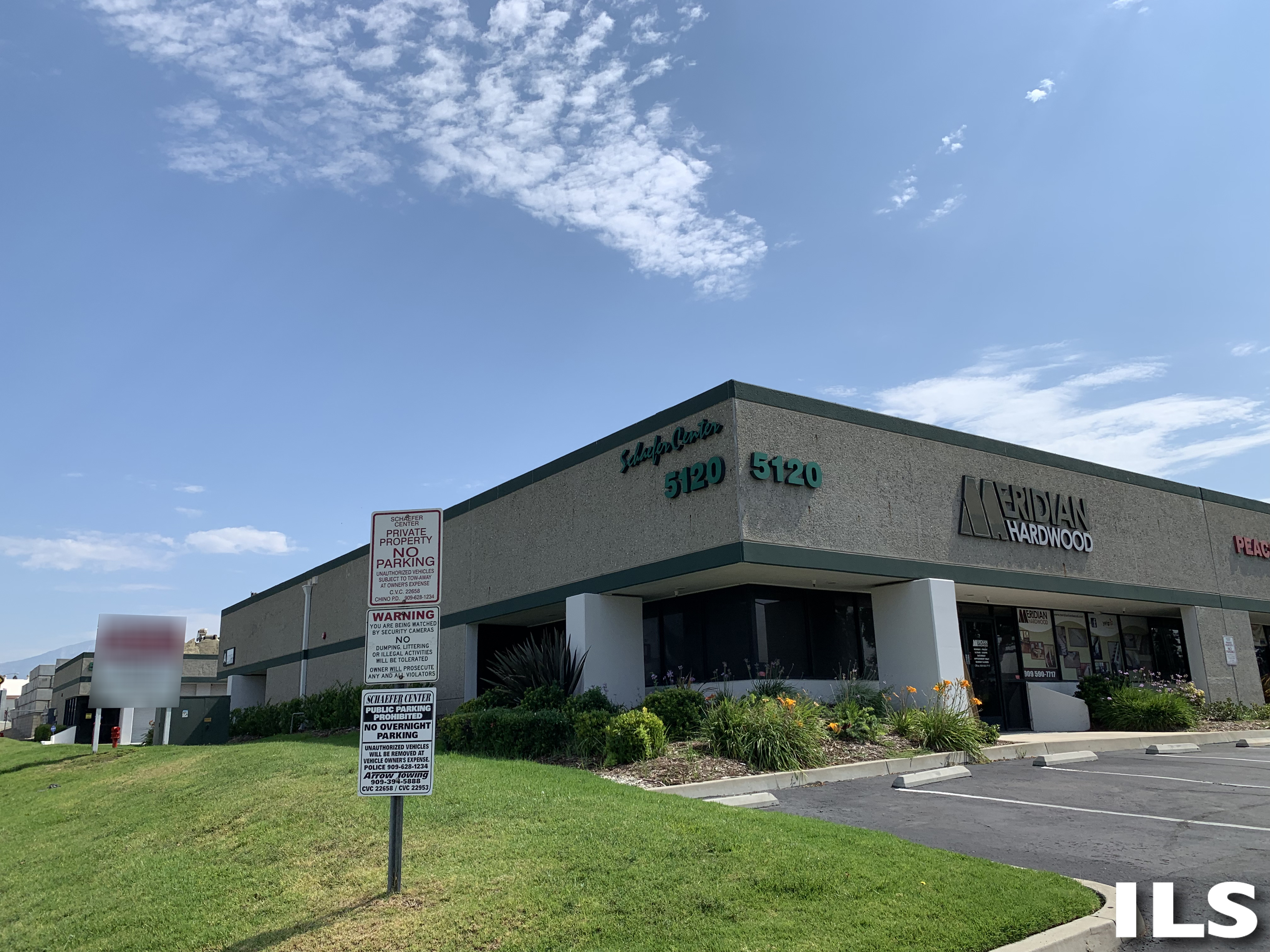
Industrial / Office Units
14 - 16 Clear Height, 100 - 200 AMPS, Fully Sprinklered
Ground Level Doors, Clear Span Area
(See Brochure for Available Suites)

Part of a Eleven (11) Building Master Planned Multi-Tenant Project
HVAC Offices and Private Restrooms
Ground Level Warehouse Doors
(See Brochure for Available Suites)
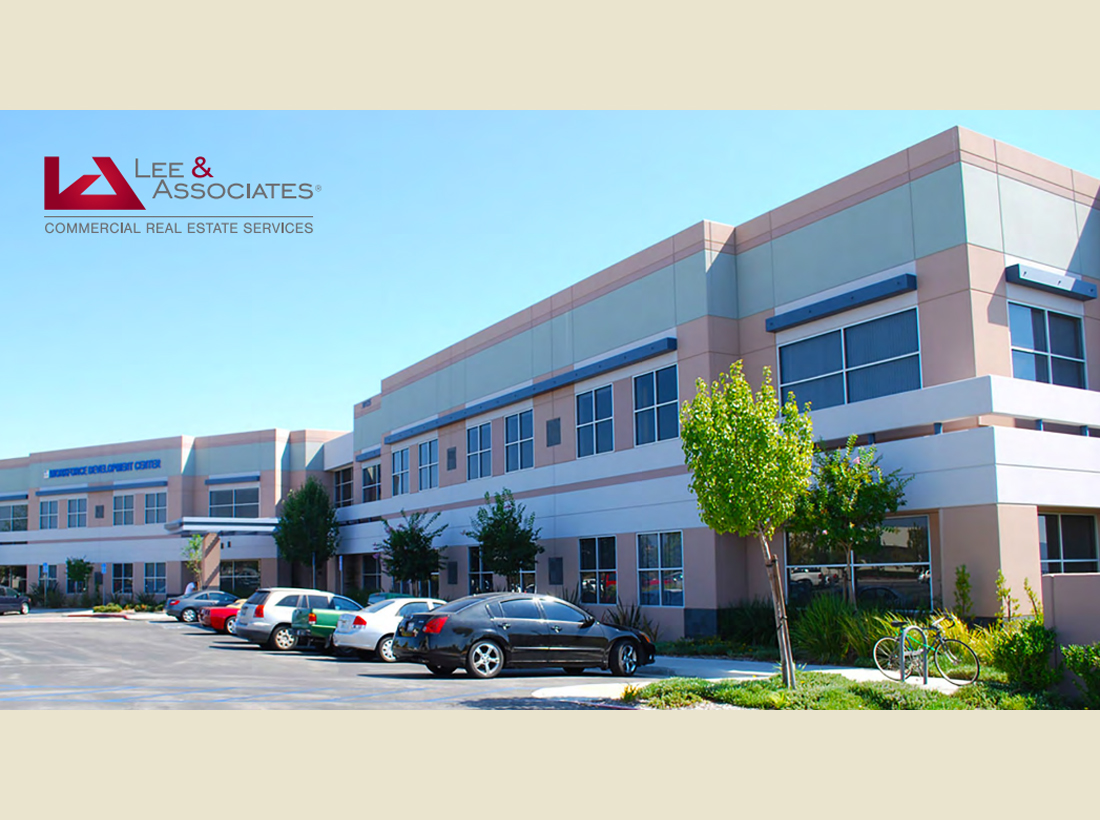
Former Lennar Homes Headquarters
Elevator Served, All Suites Fully Improved
Business Park Environment
(See Brochure for Available Suites)
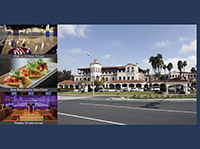
Medical / Office Suites
Renowned Architecture with Beautiful Courtyard and Tranquil Fountains
Close Proximity to Pacific Coast Hwy and the 55, 405, and 73 Freeways
(See Brochure for Available Suites)
Availablenow.com
Home | Privacy Policy | Terms of Use | Cookies Statement | FAQ
All information must be verified. We make no representations regarding the accuracy, completeness, availability or any other details relating to information contained herein.
Copyright 2001-2025, ILS, All Rights Reserved
Home | Privacy Policy | Terms of Use | Cookies Statement | FAQ
All information must be verified. We make no representations regarding the accuracy, completeness, availability or any other details relating to information contained herein.
Copyright 2001-2025, ILS, All Rights Reserved
