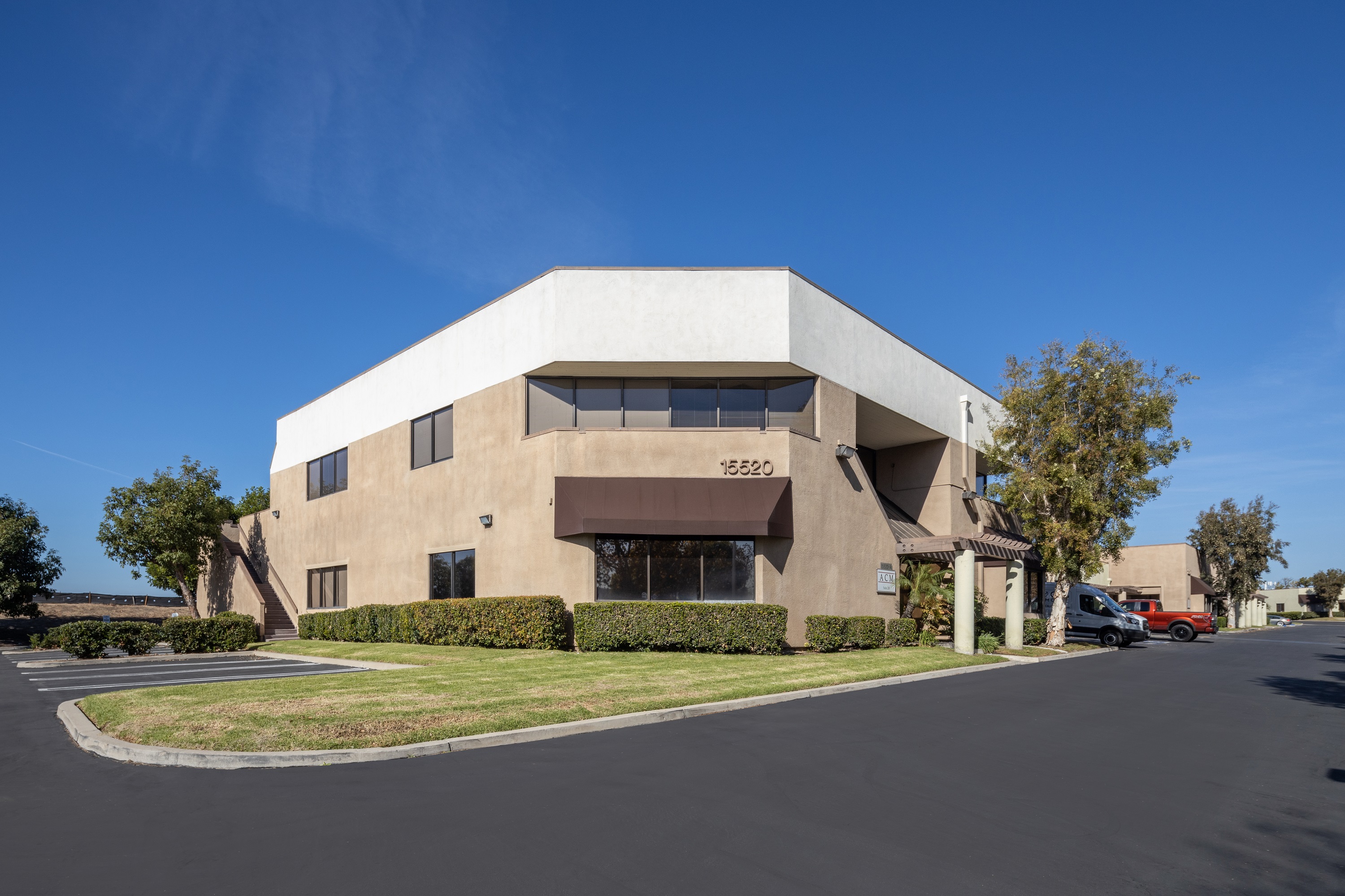Rockfield Business Center
15500-15560 Rockfield Blvd., Irvine, CA
Availabilities / Brochure | Map
Listing Agents:
Tyler Haly
Gregg Haly
CBRE
949-725-8486 / 949-725-8632
DRE #: 01944023
Featured Available Space
Avail. SF
Office SF
Rate
Comments
2,290
TBD
$1.80 N
±2,290 SF Industrial Unit
,
±14’ to ±16’ Ceilings, Ground Level Loading Doors
1,800
TBD
$1.70 N
Industrial Unit
,
Multiple Private Offices, In-Suite Restroom, Kitchenette
5,303
TBD
$1.50 G
Renovated Industrial / Flex / Office Suite
,
2nd Floor Office
4,712
TBD
$1.80 N
±4,712 SF Industrial Unit
,
±14’ to ±16’ Ceilings, Ground Level Loading Doors
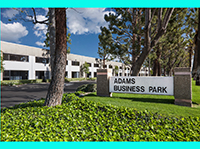
Multi-Tenant Business Park
Office / Flex / Industrial Units
Excellent Access to the CA-91, I-15, I-215 & CA-60 Freeways
(See Brochure for Available Suites)

Multi-Tenant Business Park
Office / Flex / Industrial Units
Excellent Access to the CA-91, I-15, I-215 & CA-60 Freeways
(See Brochure for Available Suites)

±58,573 SF Four Story High-Image, Professional Building for Class 'A' Office Environment
Approved for Medical Use, with 5:1000 Parking (Covered 95 - Surface 75)
Convenient Access to the CA-142, 71 and 60 Freeways
(See Brochure for Available Suites)
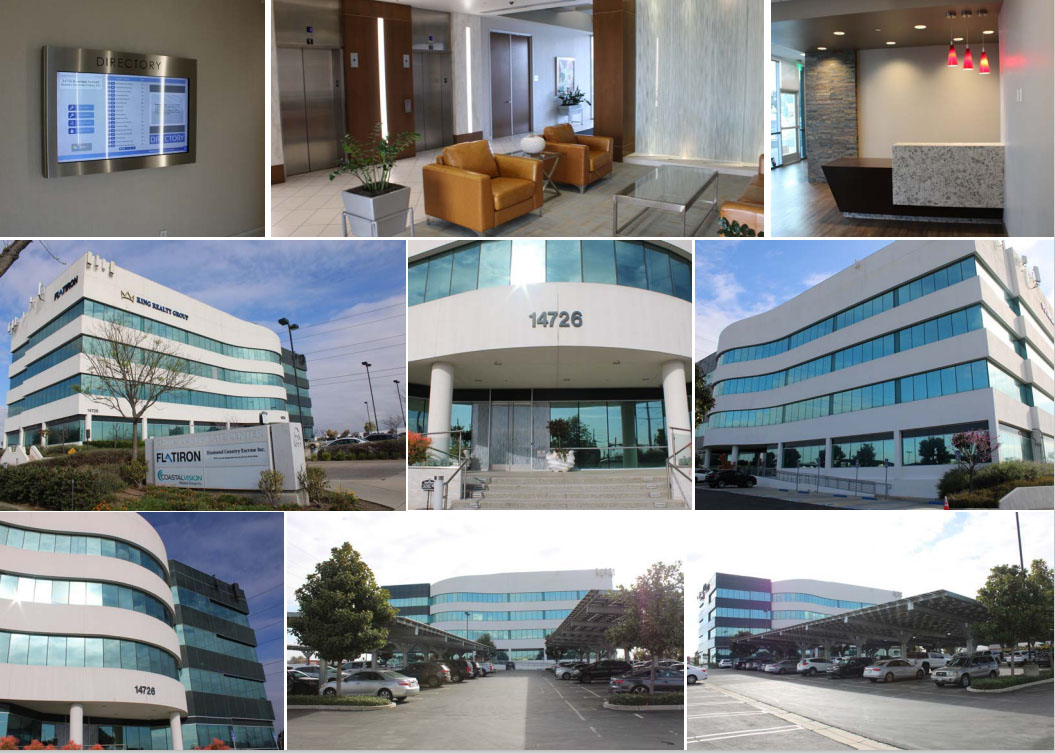
±58,573 SF Four Story High-Image, Professional Building for Class 'A' Office Environment
Approved for Medical Use, with 5:1000 Parking (Covered 95 - Surface 75)
Convenient Access to the CA-142, 71 and 60 Freeways
(See Brochure for Available Suites)
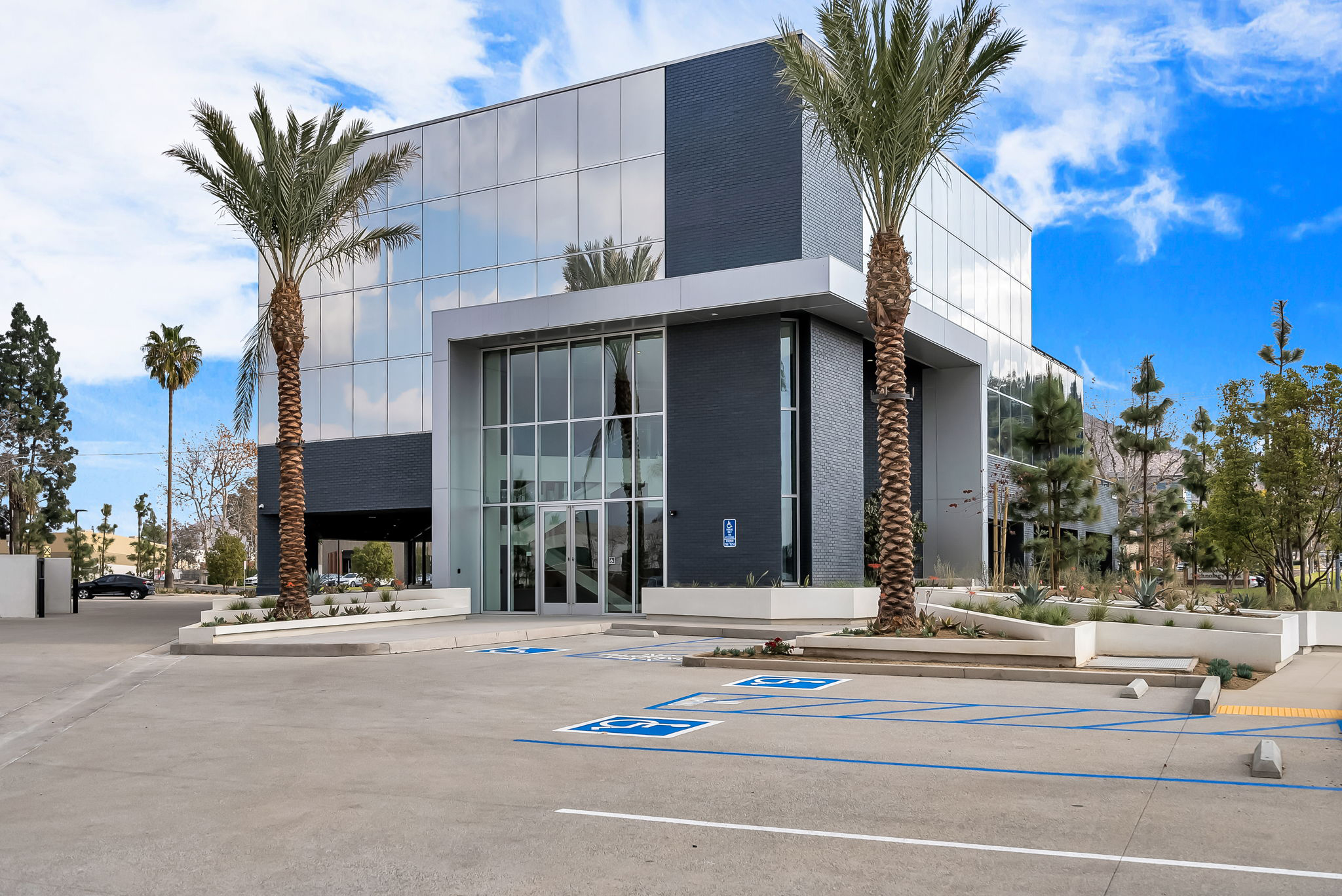
(3)-Story, High Image Office Building with Quality Improvements
New State-of-the-Art HVAC System
Prominent Building Signage Available
(See Brochure for Available Suites)
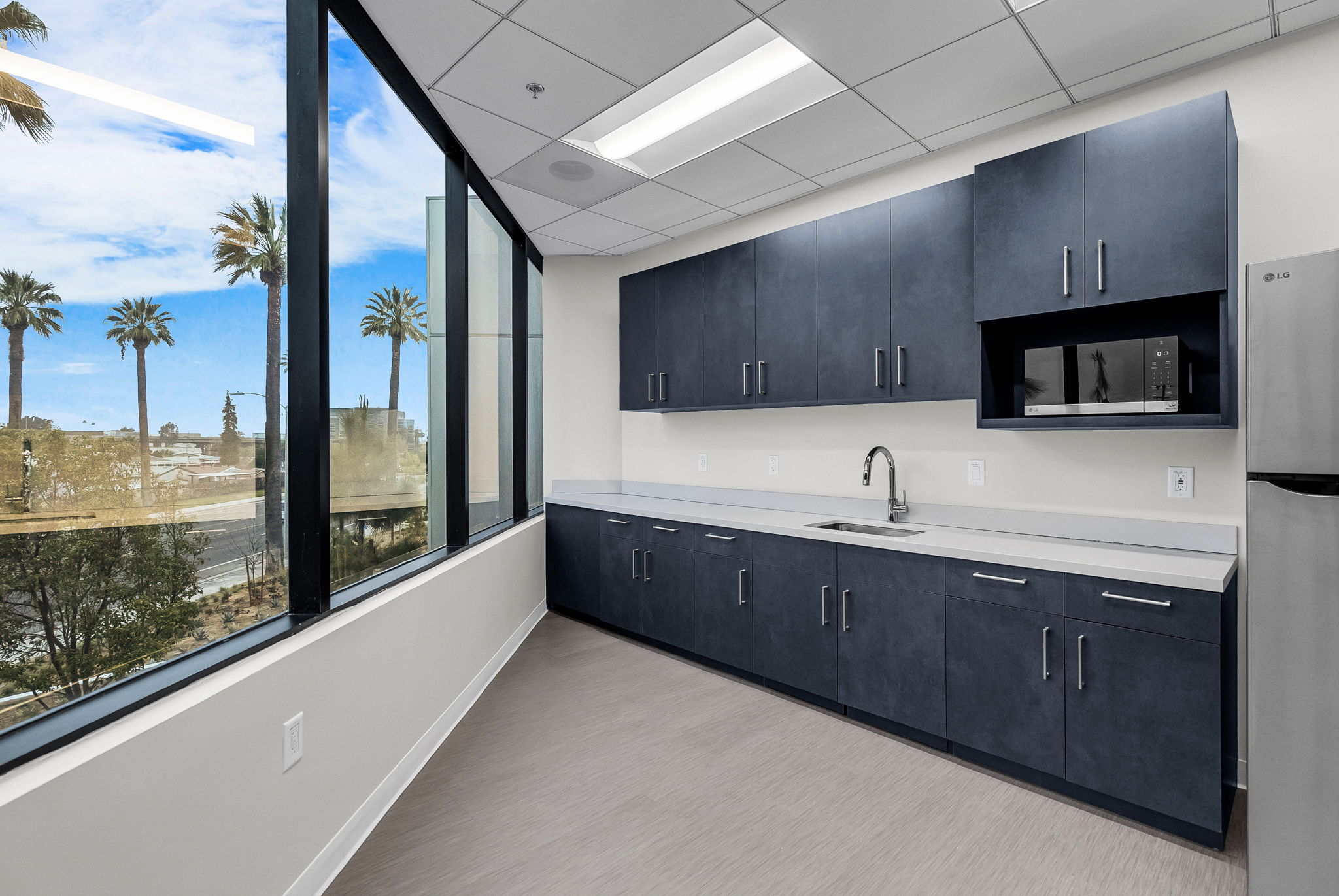
(3)-Story, High Image Office Building with Quality Improvements
New State-of-the-Art HVAC System
Prominent Building Signage Available
(See Brochure for Available Suites)
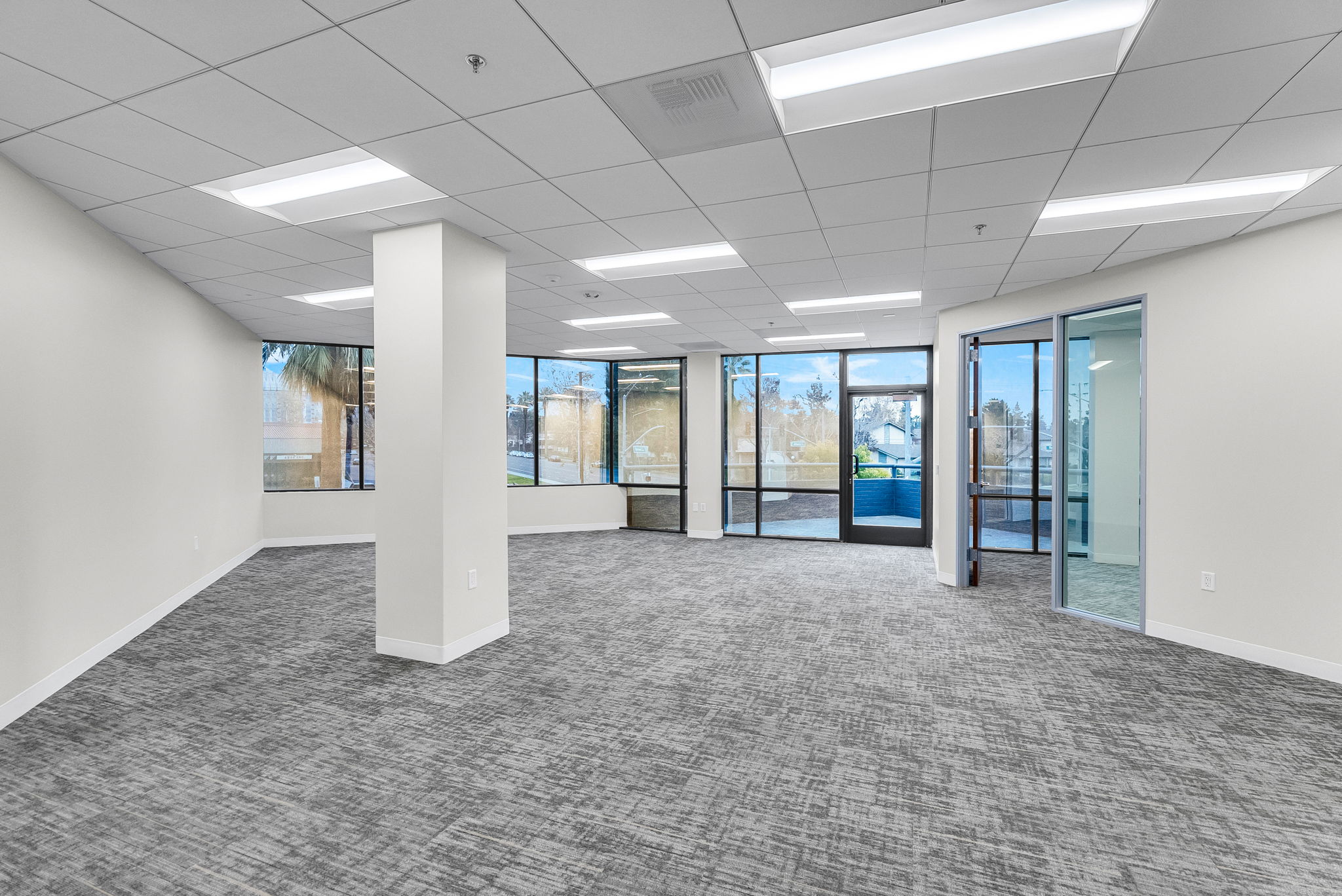
(3)-Story, High Image Office Building with Quality Improvements
New State-of-the-Art HVAC System
Prominent Building Signage Available
(See Brochure for Available Suites)
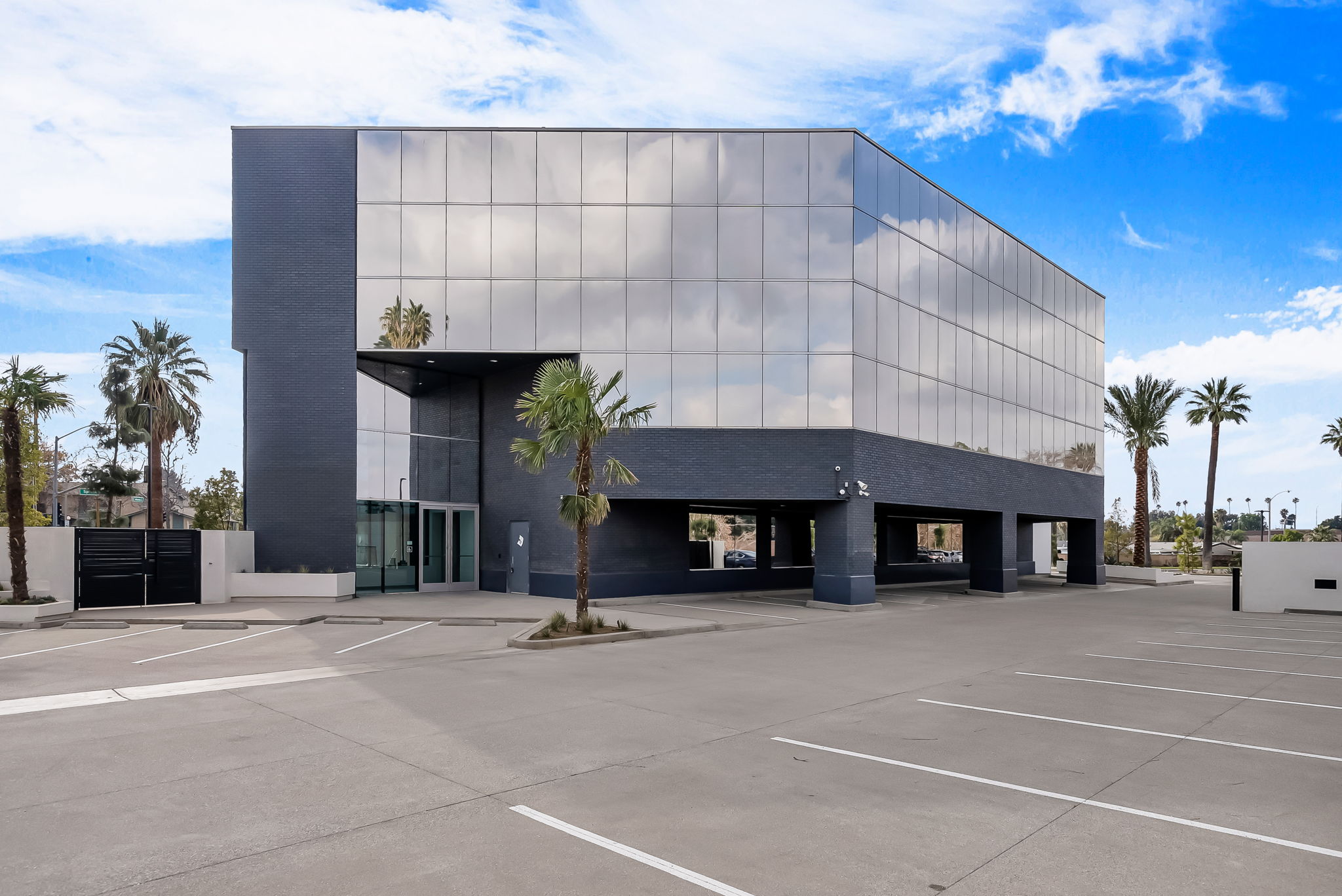
(3)-Story, High Image Office Building with Quality Improvements
New State-of-the-Art HVAC System
Prominent Building Signage Available
(See Brochure for Available Suites)
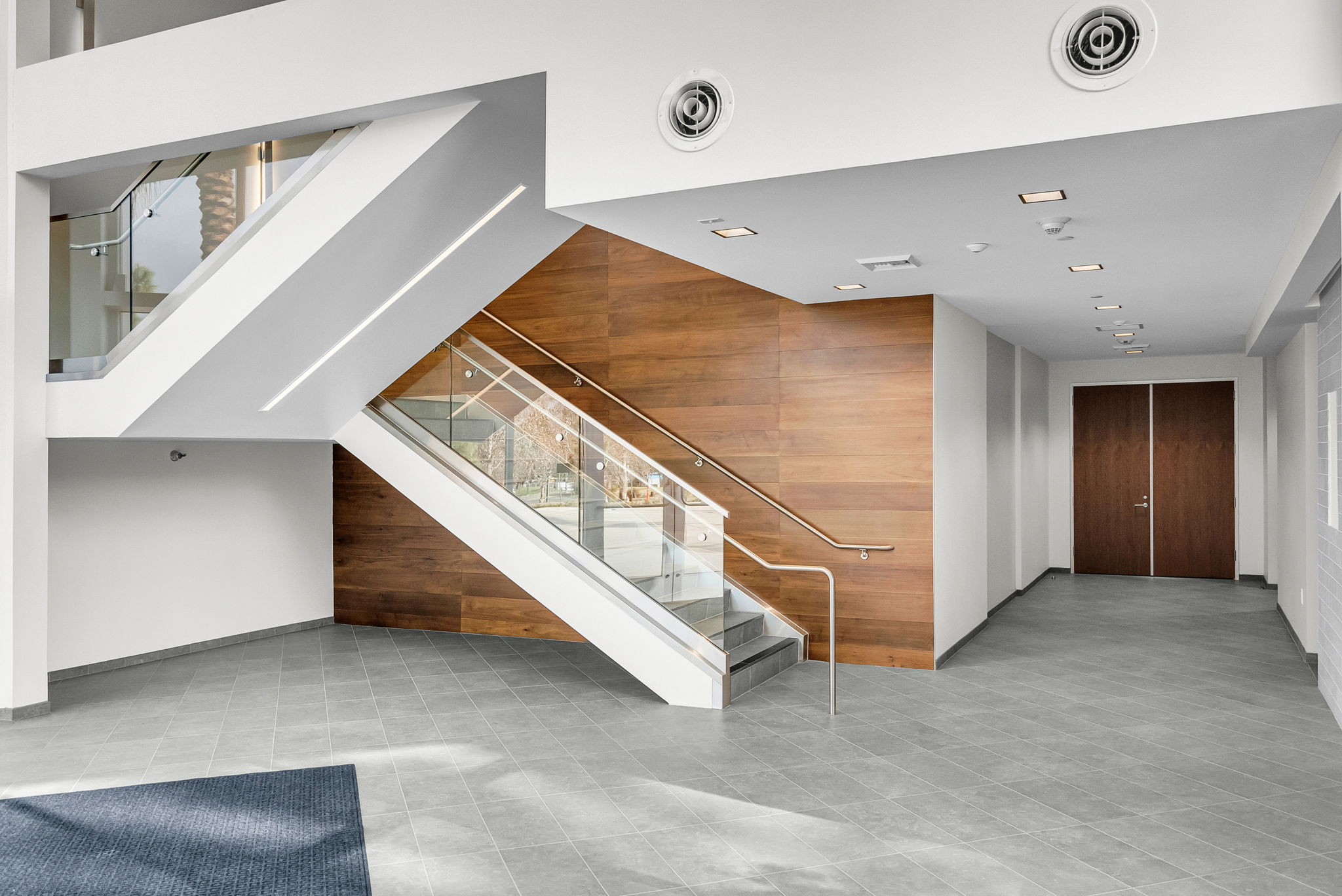
(3)-Story, High Image Office Building with Quality Improvements
New State-of-the-Art HVAC System
Prominent Building Signage Available
(See Brochure for Available Suites)
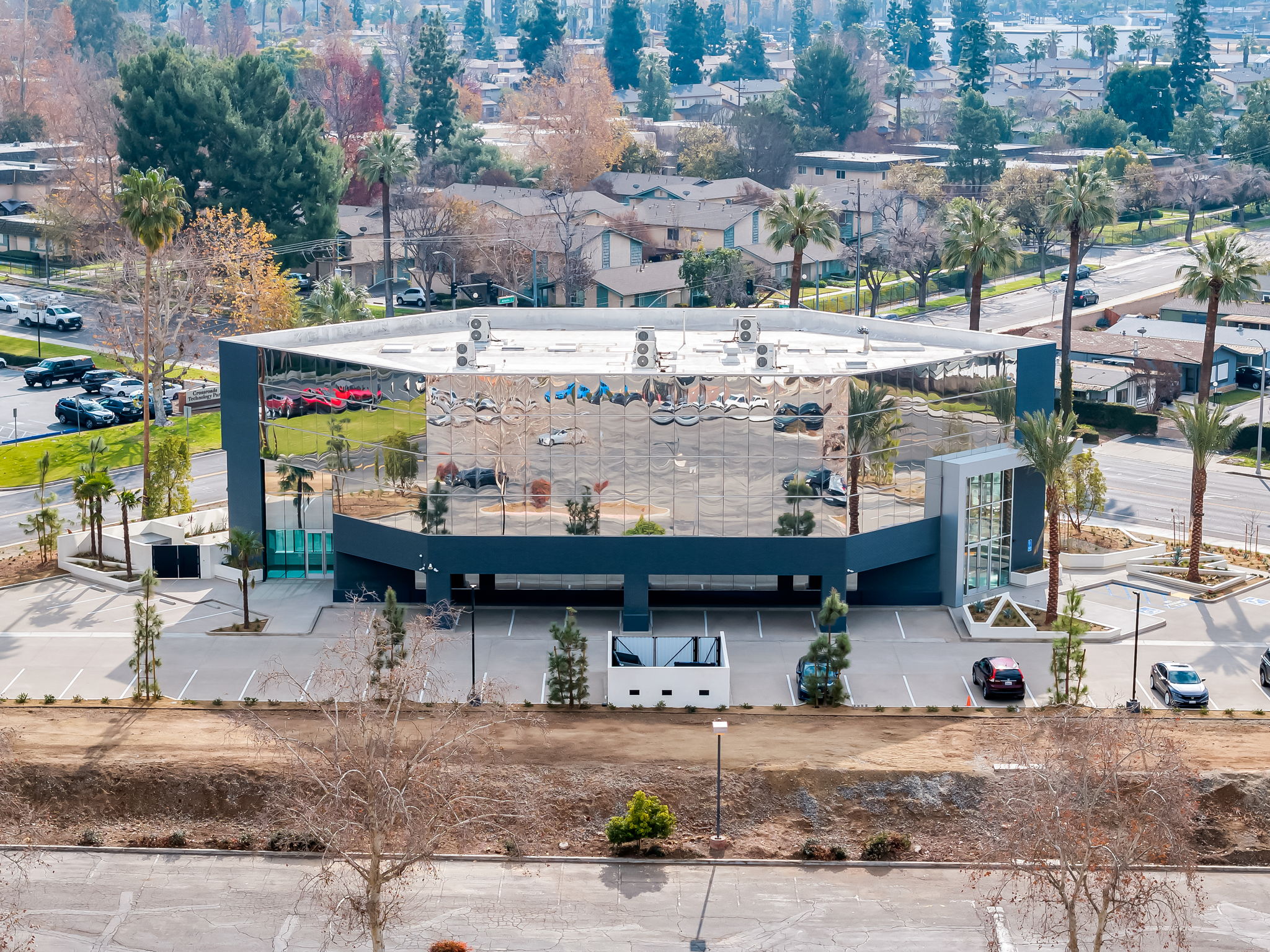
(3)-Story, High Image Office Building with Quality Improvements
New State-of-the-Art HVAC System
Prominent Building Signage Available
(See Brochure for Available Suites)

Industrial / Flex Condominium Units
Full-Height Warehouse; Ground-Level Truck Door
Sublease thru 9/30/2026
(See Brochure for Available Suites)
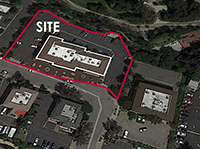
±23,915 SF Multi-Tenant Office Building
Professionally Managed
Ample Onsite Parking, Secured with Wrought Iron Fenced
(See Brochure for Available Suites)

High Image, Modern, Professional Office Building
Medical Uses Approved
2-Story, Elevator Served
(See Brochure for Available Suites)

Industrial/Office Units - Fully Refurbished
Renovations Underway
GL Loading Doors, 100 Amp Electrical (verify), 16’ Clear Height (verify)
(See Brochure for Available Suites)

±10,331 SF Multi-Tenant Industrial Building
1 GL Door per Unit, 100 Amps, 120/208V per Unit
14’ Clear Height, .45GPM/2000 SF Calculated Fire Sprinkler System
(See Brochure for Available Suites)
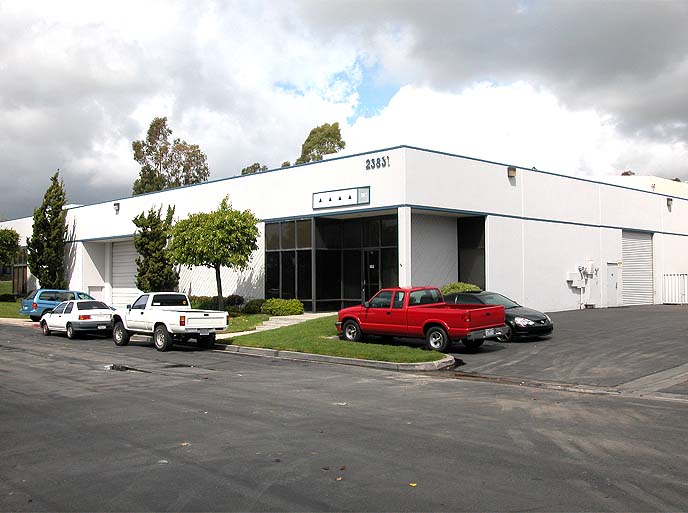
Office & Warehouse Units
Major Street Frontage
Ground Level Loading
(See Brochure for Available Suites)
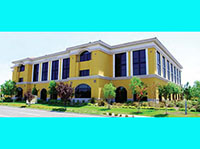
3-Story Multi-Tenant Class 'A' Office Building
Medical & Dental Uses Permitted
Fully Improved Move-In Ready Suites
(See Brochure for Available Suites)

3-Story Multi-Tenant Class 'A' Office Building
Medical & Dental Uses Permitted
Fully Improved Move-In Ready Suites
(See Brochure for Available Suites)
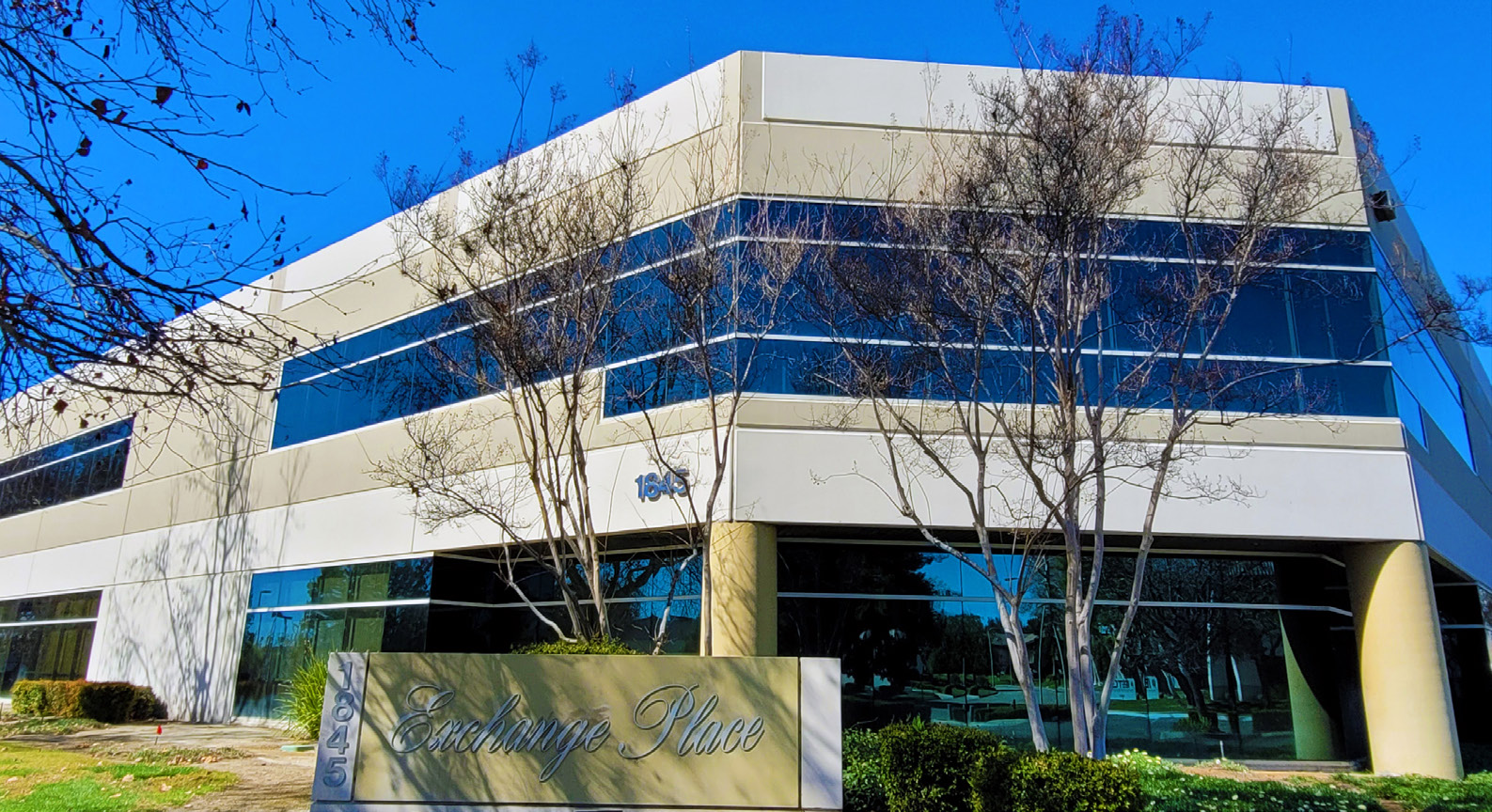
Professional Office Environment Located in Hospitality Lane Area
24 Hour Card Key Access, Flexible Floor Plans
Ample Free & Covered Parking
(See Brochure for Available Suites)
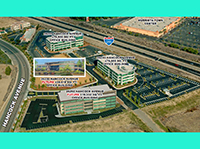
Prestigious ±273,121 SF Master Planned 4-Building Office Campus
'Golden Triangle' Location with Excellent Visibility & Multiple Access to the I-15 & I-215 Freeways
Convenient 24/7 Access to Vending Machines Stocked with a Wide Variety of Snacks and Drinks
(See Brochure for Available Suites)
Availablenow.com
Home | Privacy Policy | Terms of Use | Cookies Statement | FAQ
All information must be verified. We make no representations regarding the accuracy, completeness, availability or any other details relating to information contained herein.
Copyright 2001-2025, ILS, All Rights Reserved
Home | Privacy Policy | Terms of Use | Cookies Statement | FAQ
All information must be verified. We make no representations regarding the accuracy, completeness, availability or any other details relating to information contained herein.
Copyright 2001-2025, ILS, All Rights Reserved

