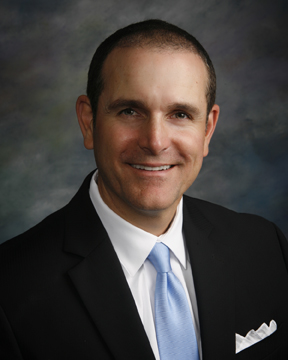Sand Dollar Financial Plaza
1240 S. State College Boulevard, Anaheim, CA
Availabilities / Brochure | Map

Listing Agents:
Simon Dillon
Reid Weaver / Taylor Friend
CBRE
949-725-8668 / 949-725-8688
DRE #: 01010564
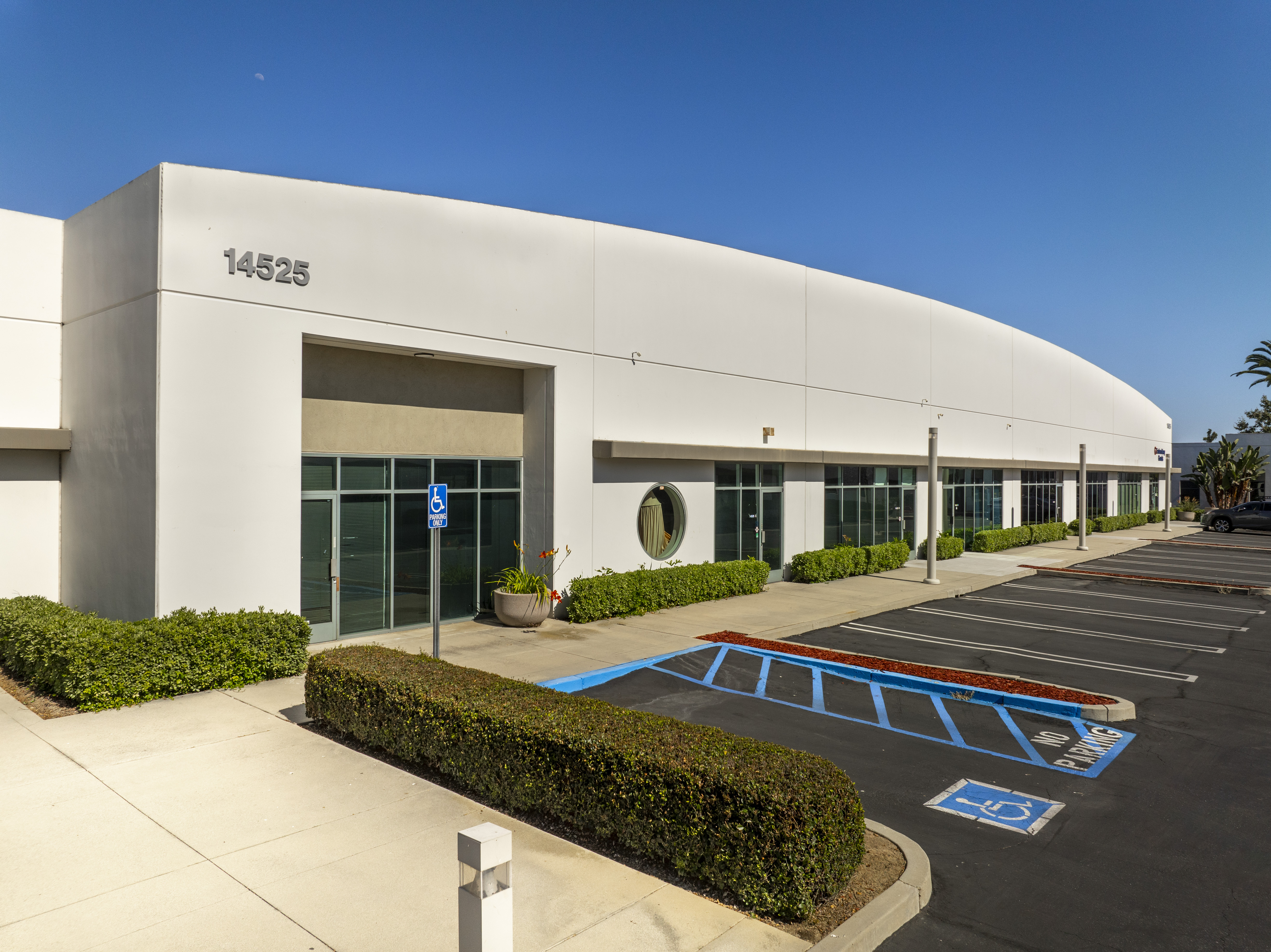
±210,098 SF Office, Industrial & Retail Suites
Major Street Frontage and Identity
16’ Min. Ceiling Height, Ground Level Loading
(See Brochure for Available Suites)
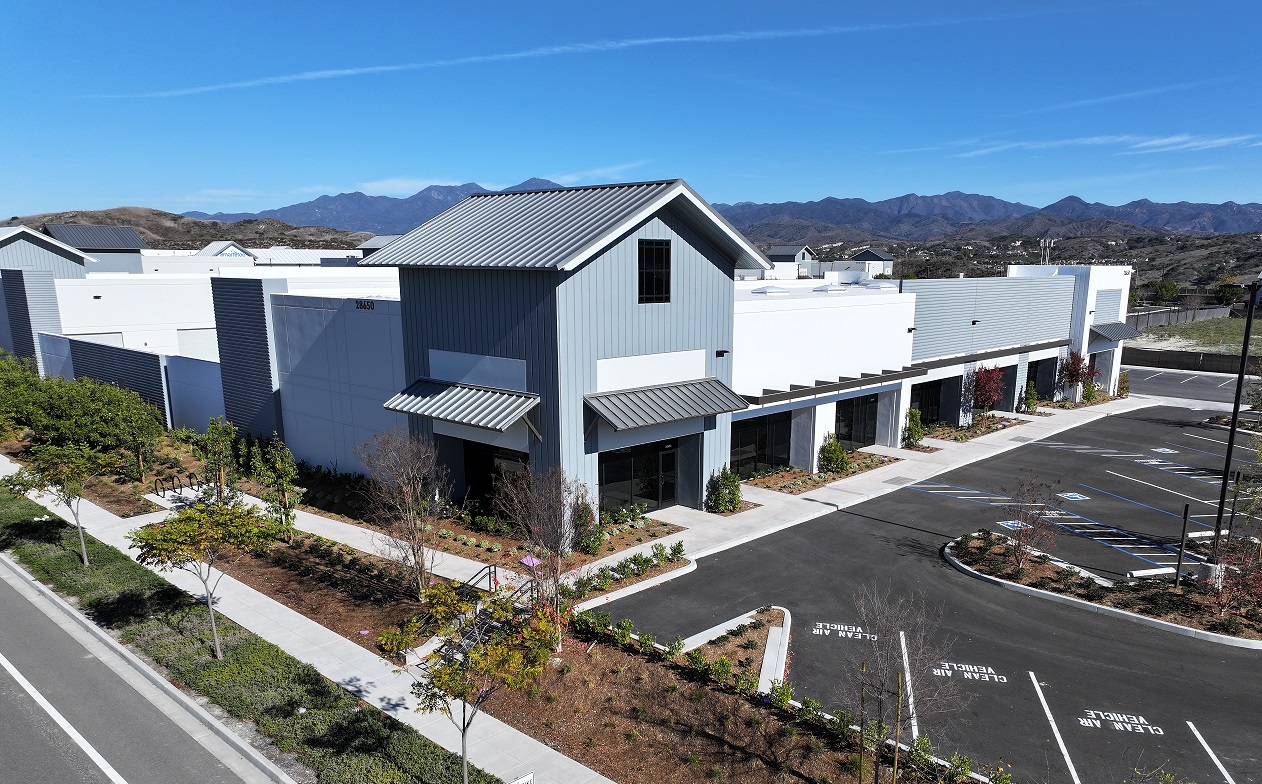
Industrial Spaces for Lease
New Construction – Flexible Lease Terms
18’ Warehouse Clearance; 200 Amps
(See Brochure for Available Space)
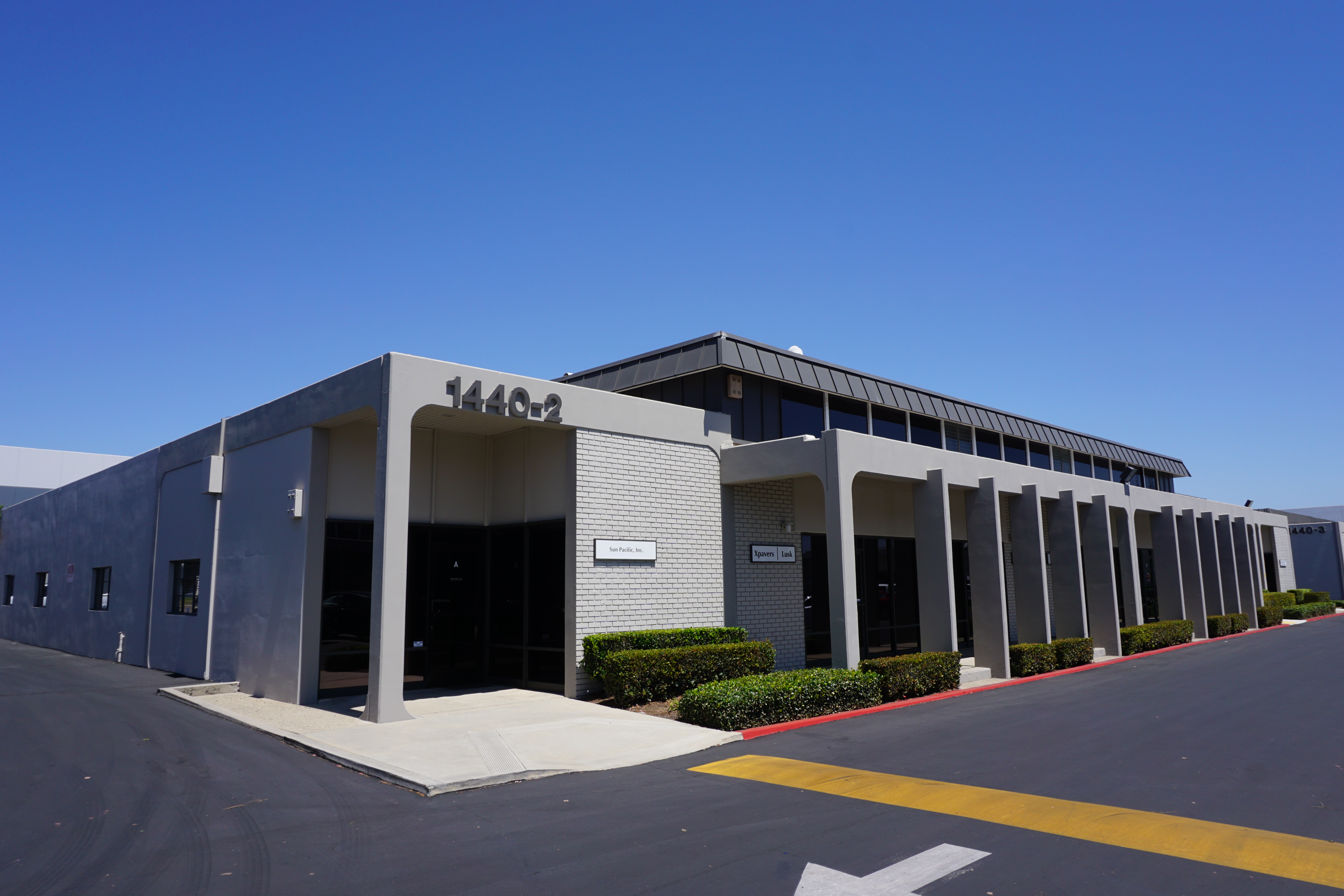
Commercial / Office / Warehouse Units
State College Boulevard Frontage
Tile Mile / Home Improvement Center Applications
(See Brochure for Available Units)

Commercial / Office / Warehouse Units
State College Boulevard Frontage
Tile Mile / Home Improvement Center Applications
(See Brochure for Available Units)

Multi-Tenant Industrial and Office Business Park
Abundant Parking and Wide Drive Aisles for Truck Access
On the Corona / Riverside Border with Riverside Public Utilities
(See Brochure for Available Suites)

Multi-Tenant Industrial and Office Business Park
Abundant Parking and Wide Drive Aisles for Truck Access
On the Corona / Riverside Border with Riverside Public Utilities
(See Brochure for Available Suites)

Multi-Tenant Industrial and Office Business Park
Abundant Parking and Wide Drive Aisles for Truck Access
On the Corona / Riverside Border with Riverside Public Utilities
(See Brochure for Available Suites)
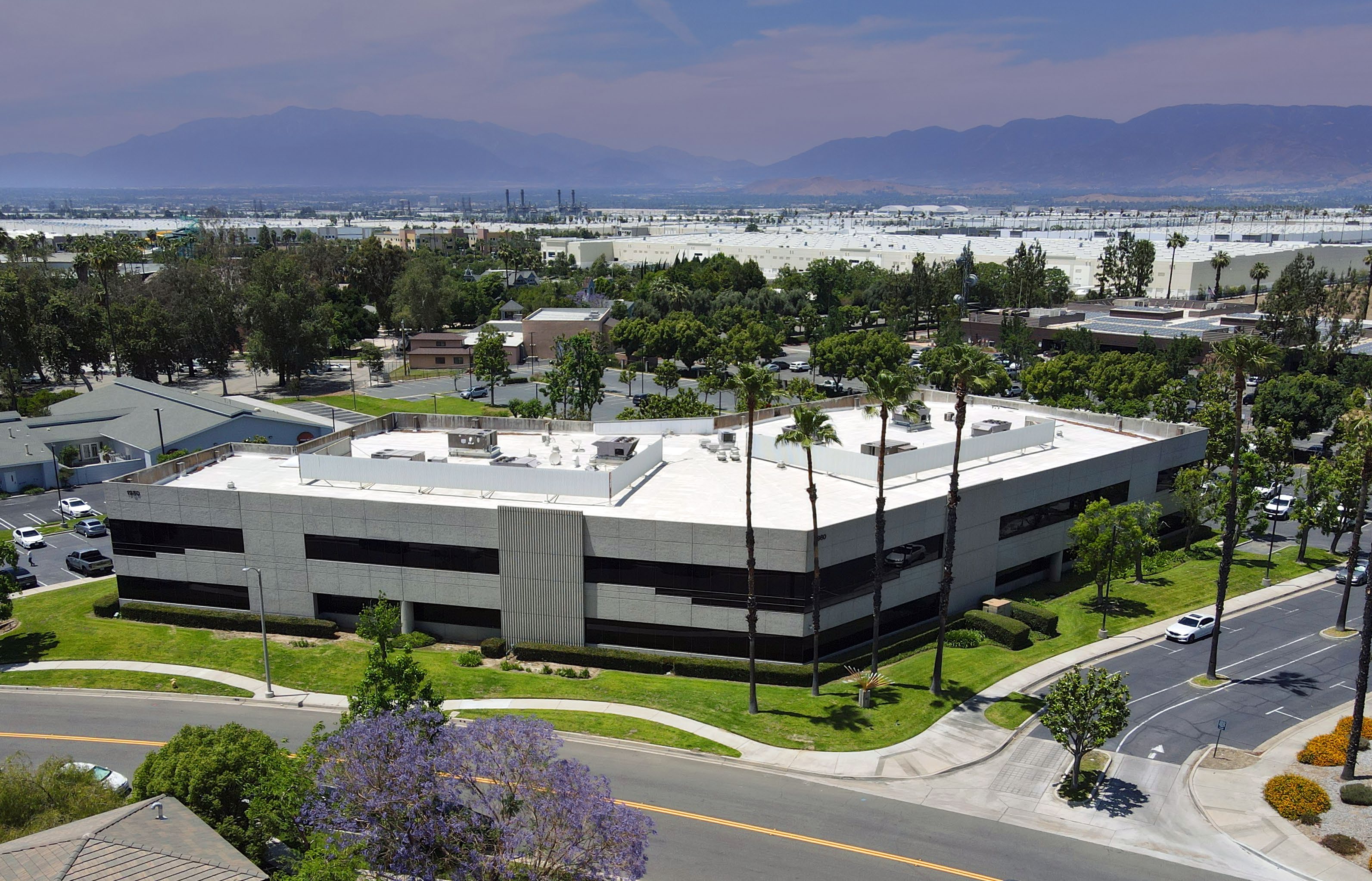
Elevator Served, Two-Story ±57,246 SF Professional Office Building
Mountain Views & Excellent Freeway Visibility
Minutes from I-10/215 Interchange w/ Immediate Access to I-10 Freeway
(See Brochure for Available Suites)
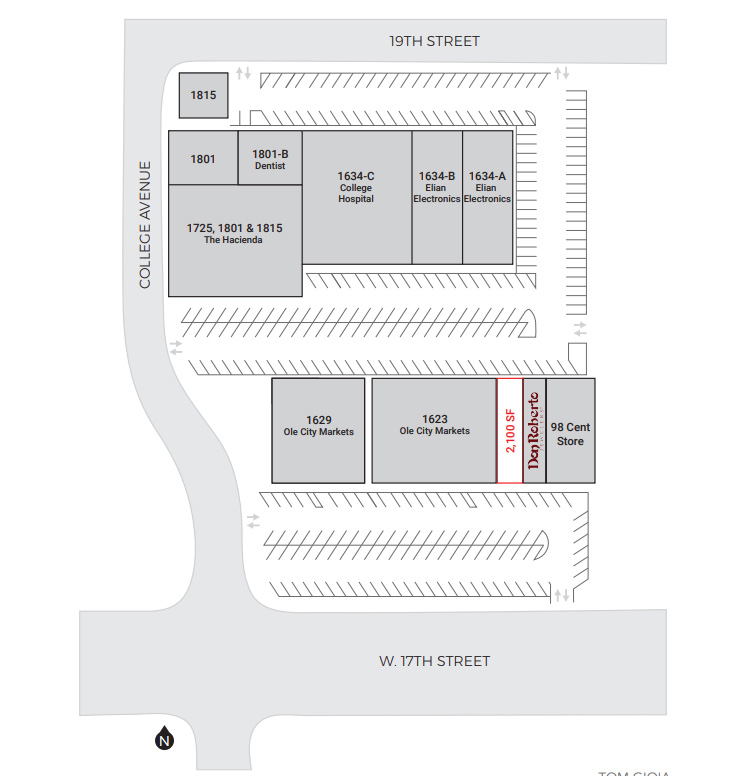
Anchor/Co-Anchor Space Available
Close Proximity to 5, 22, 55, and 405 Interstate/Freeways
Located on Major thoroughfare off 17th Street and Directly Across from Santa Ana College
(See Brochure for Available Suite)
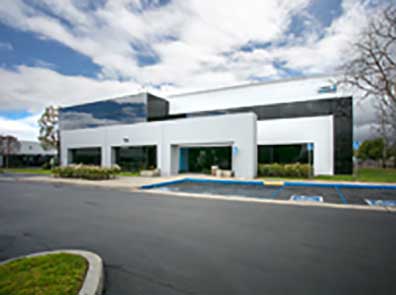
Los Alamitos Corporate Center
4380-4478 Cerritos Ave. / 10541-10681 Calle Lee / 4392-4465 Corporate Center Dr.
Los Alamitos , CA
4380-4478 Cerritos Ave. / 10541-10681 Calle Lee / 4392-4465 Corporate Center Dr.
Los Alamitos , CA
Industrial / Office / Flex Units
Class 'A' Premier Business Park
Easy Access to 405, 605 & 22 Freeways
(See Brochure for Available Suites)
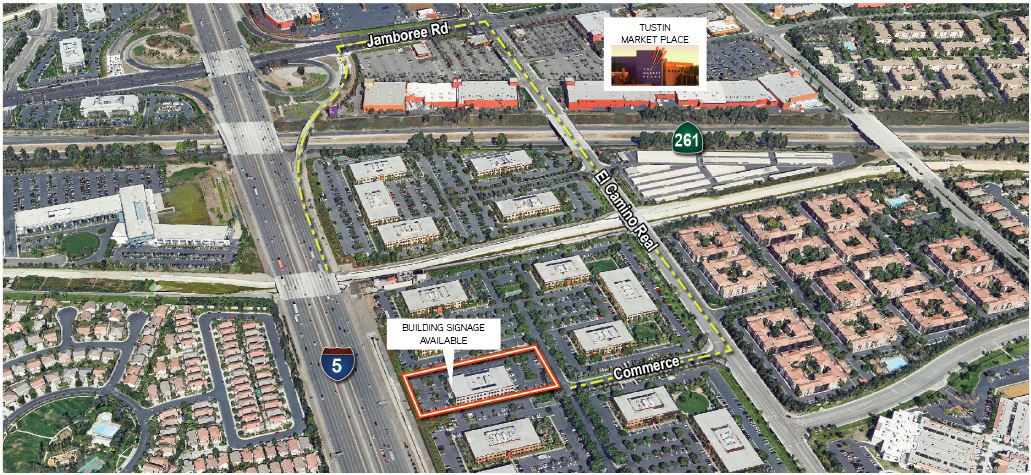
High-End Two-Story Office Property
Santa Ana (I-5) Freeway Frontage Office Building
Direct Access to 261/241 Toll Road
(See Brochure for Available Suites)
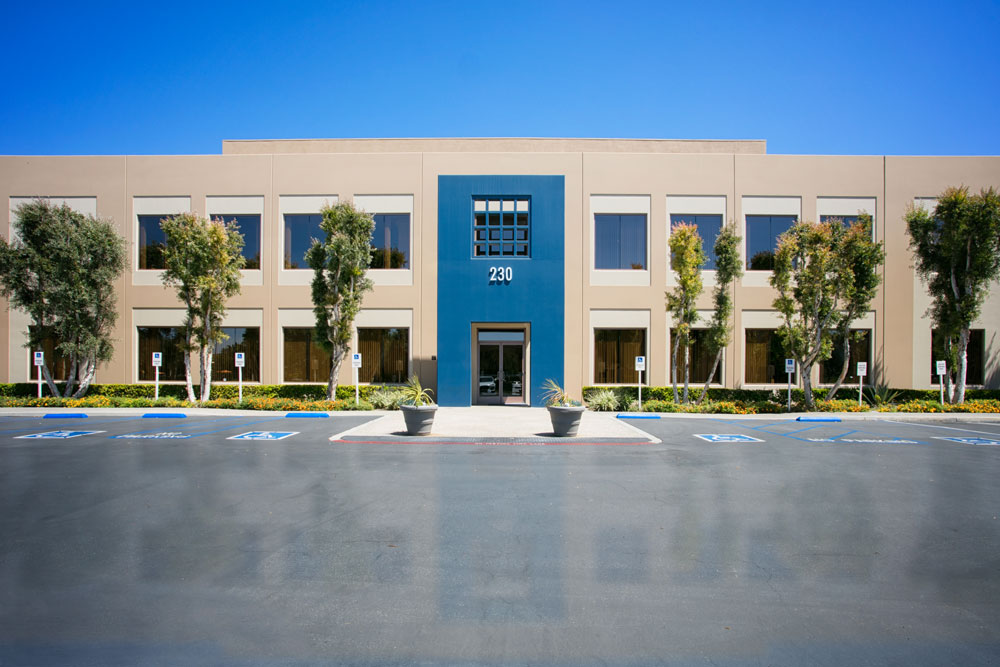
High-End Two-Story Office Property
Santa Ana (I-5) Freeway Frontage Office Building
Direct Access to 261/241 Toll Road
(See Brochure for Available Suites)

Two-Story 33,306 SF Professional Office Building
High Speed Data Transfer Available
Newly Renovated Common Areas
(See Brochure for Available Suites)
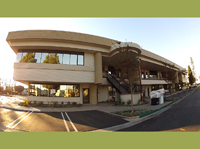
New Spec Suites, Immediate Occupancy
Garden-Style Office Building with Attractive Courtyard Setting
Amenity Rich Area
(See Brochure for Available Suites)
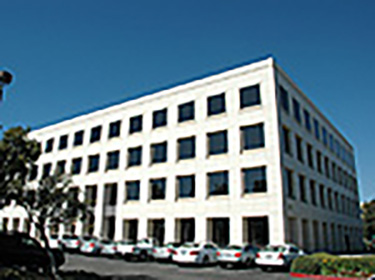
75,000 SF Four-Story, Class 'A' Office Building
High Speed Internet Providers to Building
Elevator Served, Ample Free Surface Parking
(See Brochure for Available Suites)

High Image Two-Story Industrial Building
1 GL Door / Possible Shared Yard Area
Street Parking Available
(See Brochure for Available Suites)
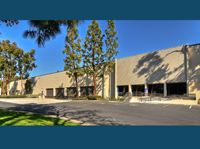
±35,437 SF High-Image Office Building
Building Top Signage Available
Elevator Served; Ample Free Surface Parking
(See Brochure for Available Suites)
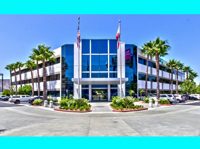
Three Story Office Building
Prominent Building Signage Available
Visibility off 91 Freeway
(See Brochure for Available Suites)

Three Story Office Building
Prominent Building Signage Available
Visibility off 91 Freeway
(See Brochure for Available Suites)

Three Story Office Building
Prominent Building Signage Available
Visibility off 91 Freeway
(See Brochure for Available Suites)
Availablenow.com
Home | Privacy Policy | Terms of Use | Cookies Statement | FAQ
All information must be verified. We make no representations regarding the accuracy, completeness, availability or any other details relating to information contained herein.
Copyright 2001-2025, ILS, All Rights Reserved
Home | Privacy Policy | Terms of Use | Cookies Statement | FAQ
All information must be verified. We make no representations regarding the accuracy, completeness, availability or any other details relating to information contained herein.
Copyright 2001-2025, ILS, All Rights Reserved

