STADIUM LANDING
2020-2120 E. Howell Avenue, Anaheim, CA
Availabilities / Brochure | Map
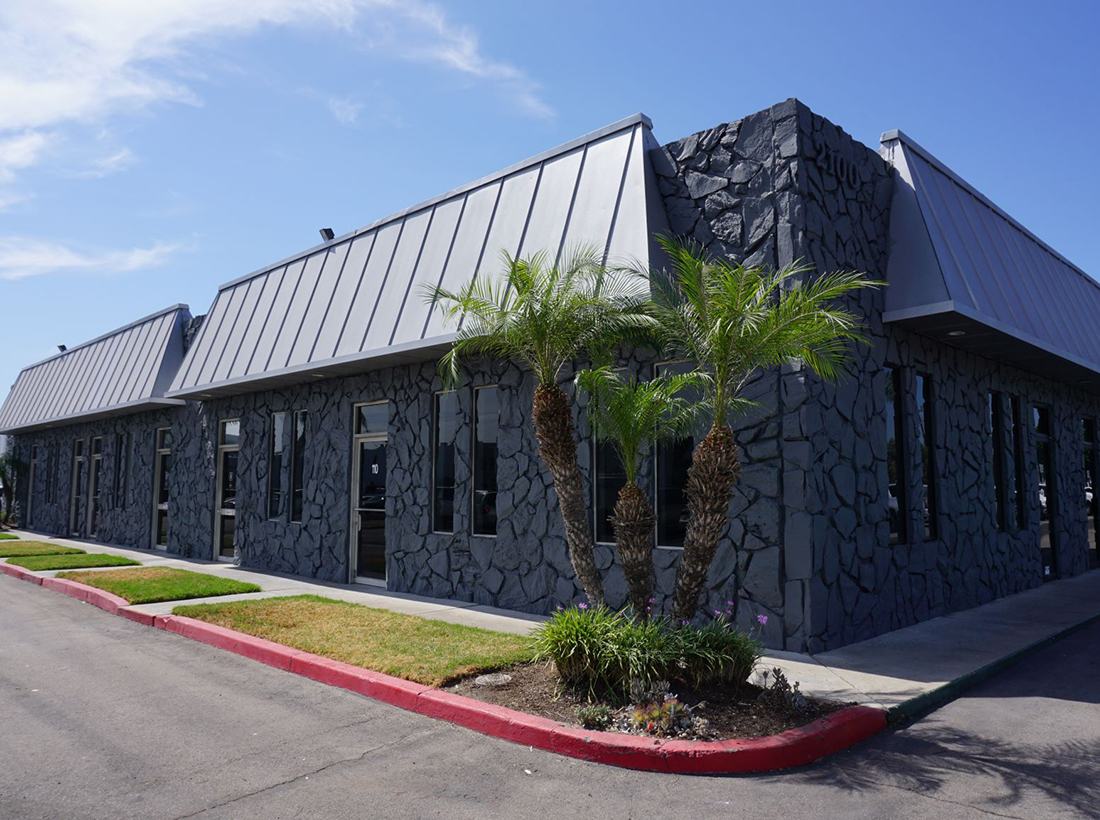
Listing Agents:
Mitch Zehner
Hayden Socci / Adam Hill / Michael Zehner
Voit Real Estate Services
714-935-2307 / 714-935-2389 / 714-935-2311
DRE #: 00882464
Featured Available Space
Avail. SF
Office SF
Rate
Comments
338,030
16,505
TBD
State-of-the-Art, Two Building Industrial Campus Adjacent to Angel Stadium and 57 Fwy (±100,784 SF and ±237,246 SF)
,
100% Concrete, Fenced and Secured Yard, 36' Min. Clearance
100,784
7,690
TBD
State-of-the-Art, Two Building Industrial Campus Adjacent to Angel Stadium and 57 Fwy (±100,784 SF and ±237,246 SF)
,
100% Concrete, Fenced and Secured Yard, 36' Min. Clearance
237,246
8,815
TBD
State-of-the-Art, Two Building Industrial Campus Adjacent to Angel Stadium and 57 Fwy (±100,784 SF and ±237,246 SF)
,
100% Concrete, Fenced and Secured Yard, 36' Min. Clearance
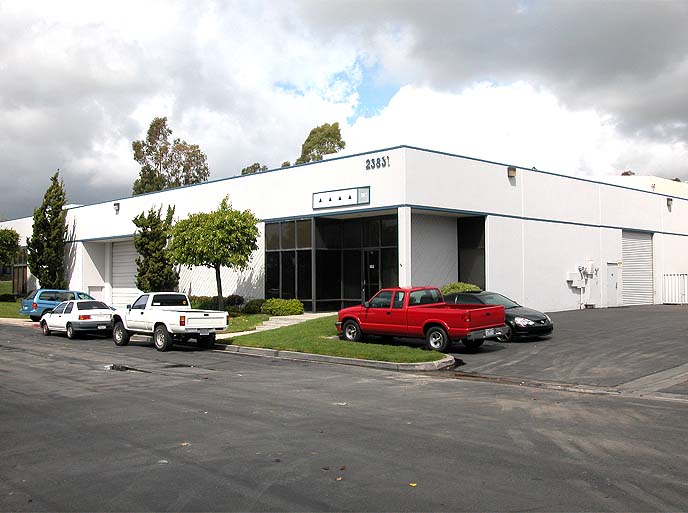
Office & Warehouse Units
Major Street Frontage
Ground Level Loading
(See Brochure for Available Suites)
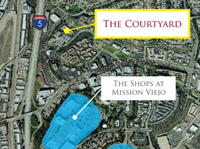
Two-Story Multi-Tenant Office Buildings
Abundant Free Surface Parking
Courtyard Water Features
(See Brochure for Available Suites)
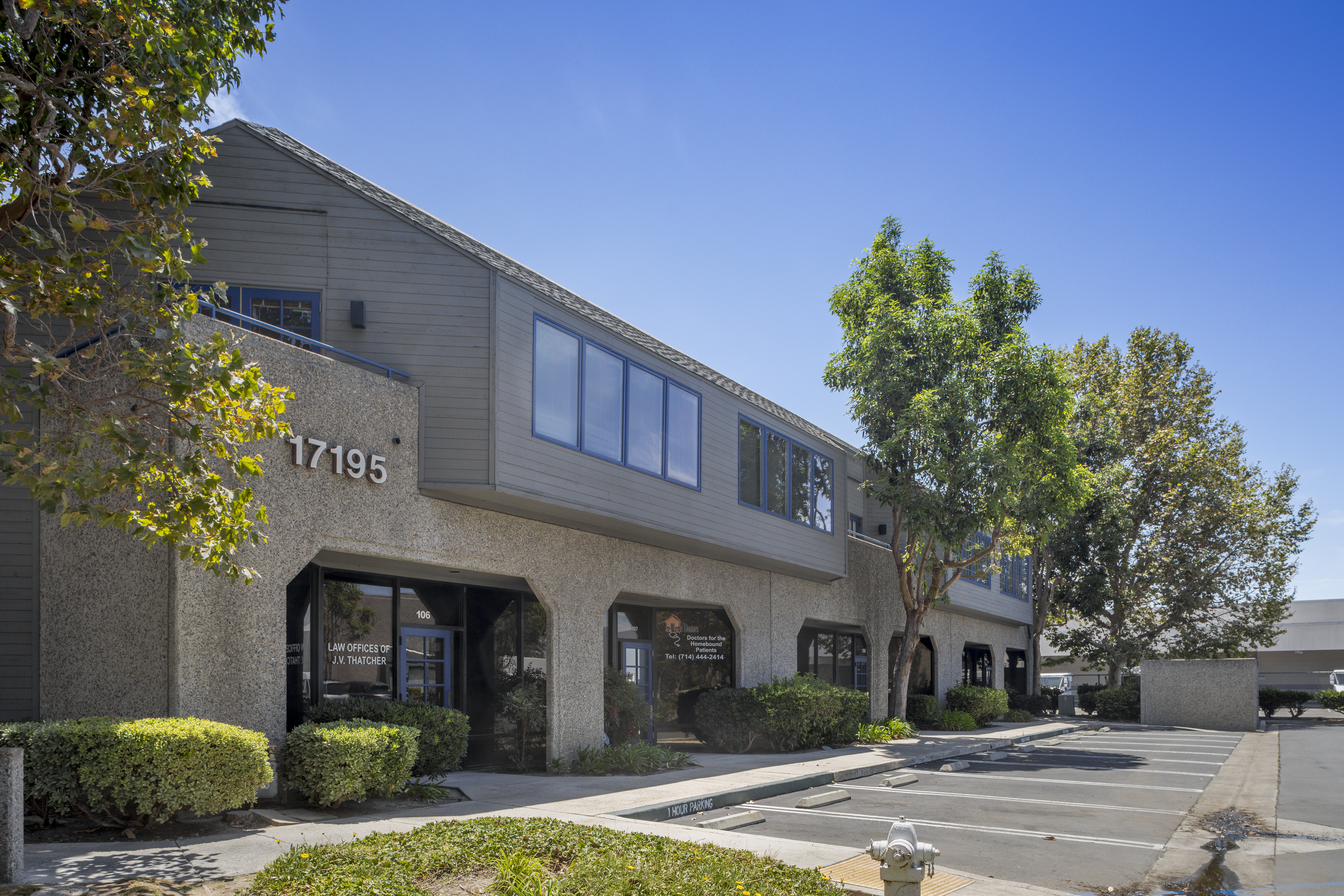
Seven (7) Multi-Tenant Industrial / Office / Quasi Retail Buildings Totaling 118,007 SF
Major Newhope Street Frontage and Identity
Professionally Managed Business Park
(See Brochure for Available Suites)
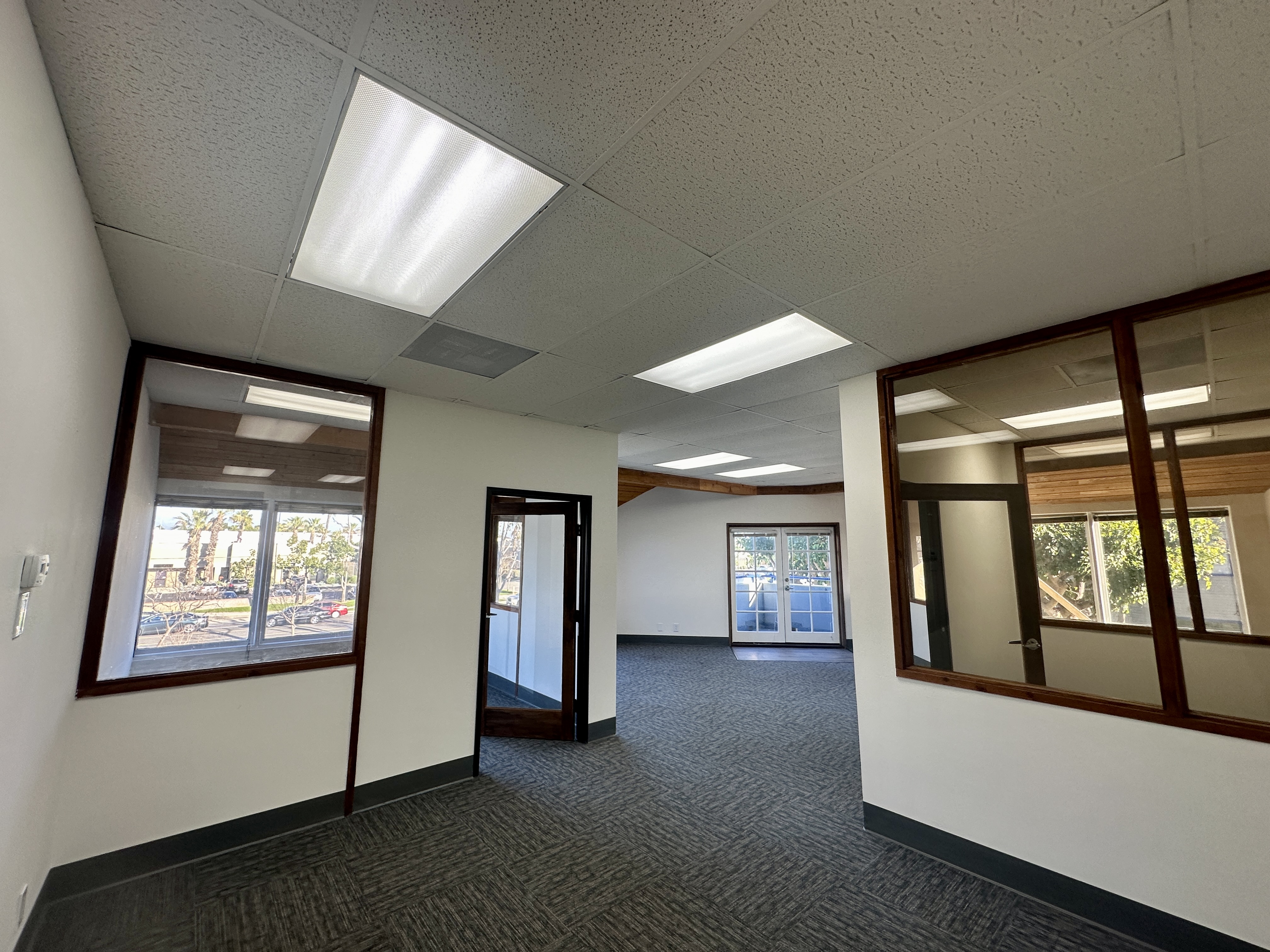
Seven (7) Multi-Tenant Industrial / Office / Quasi Retail Buildings Totaling 118,007 SF
Major Newhope Street Frontage and Identity
Professionally Managed Business Park
(See Brochure for Available Suites)
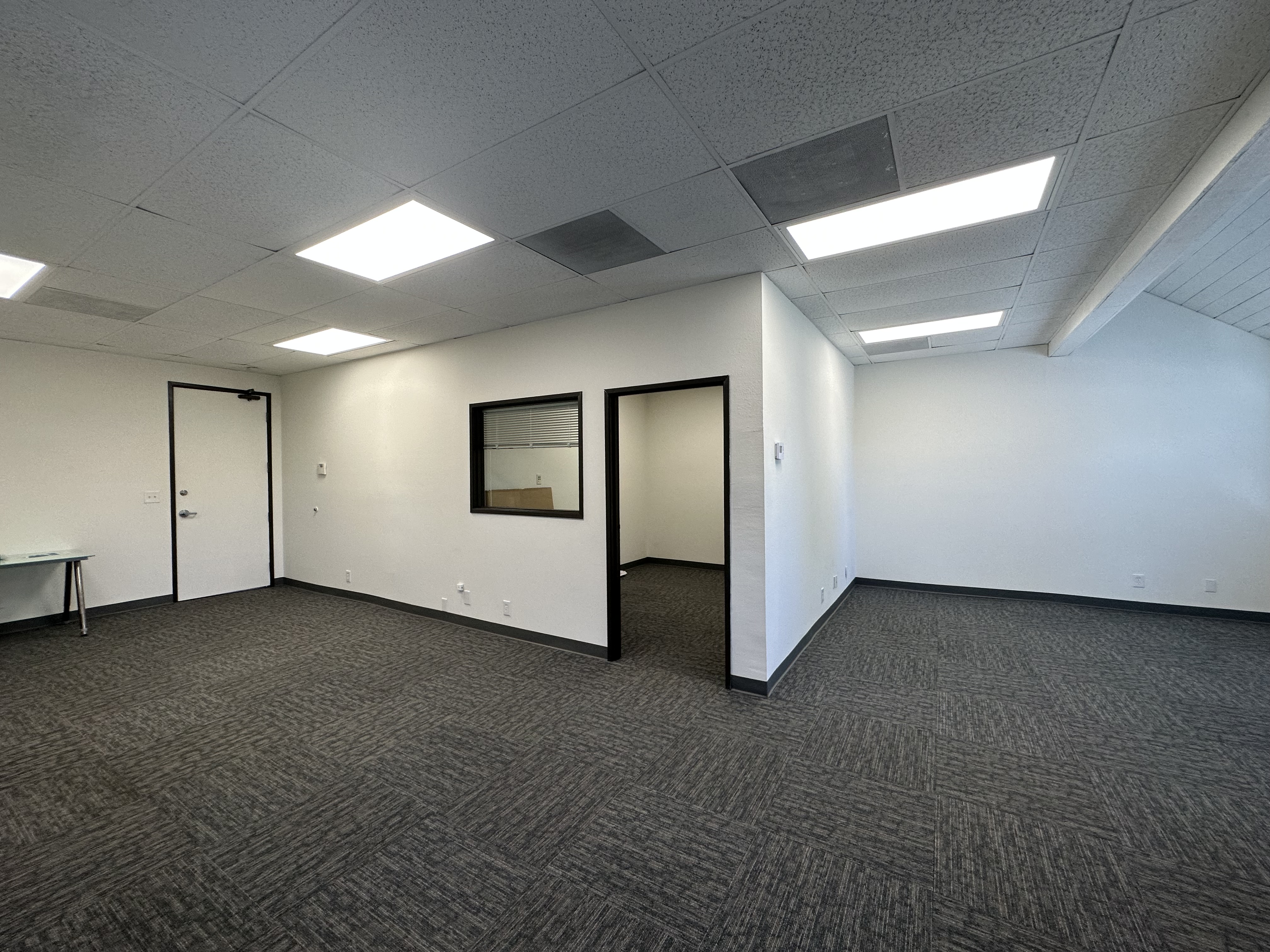
Seven (7) Multi-Tenant Industrial / Office / Quasi Retail Buildings Totaling 118,007 SF
Major Newhope Street Frontage and Identity
Professionally Managed Business Park
(See Brochure for Available Suites)
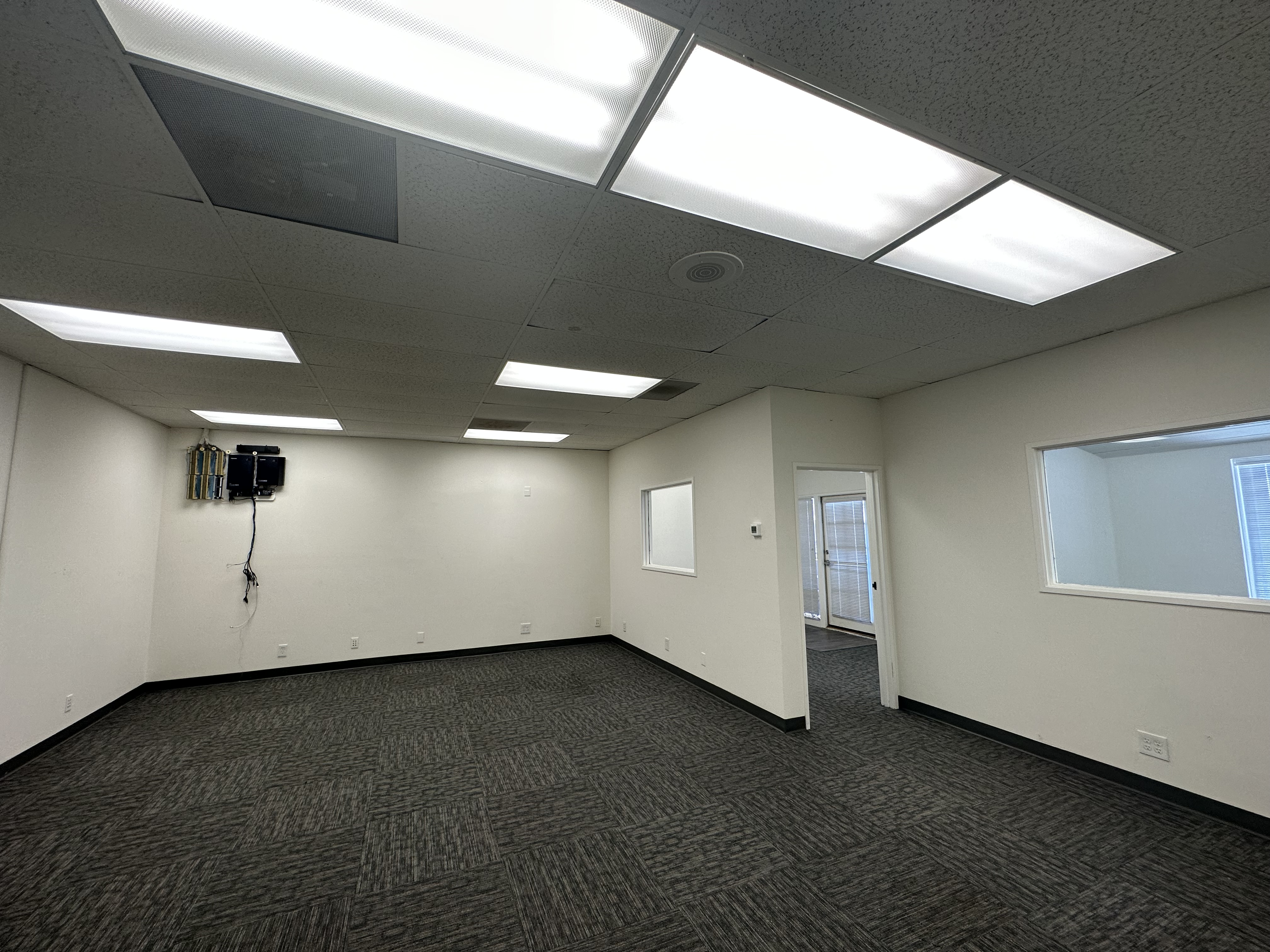
Seven (7) Multi-Tenant Industrial / Office / Quasi Retail Buildings Totaling 118,007 SF
Major Newhope Street Frontage and Identity
Professionally Managed Business Park
(See Brochure for Available Suites)
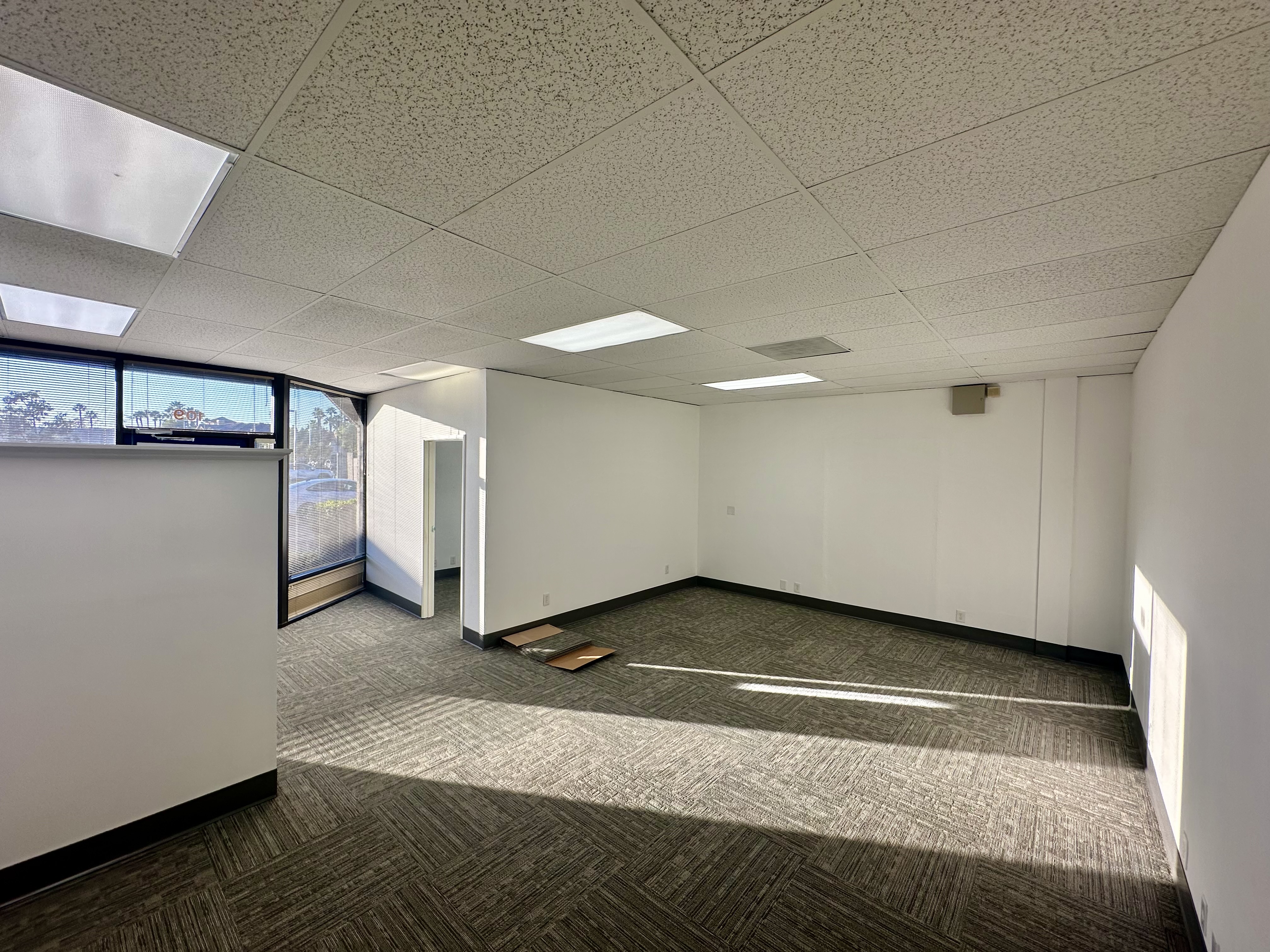
Seven (7) Multi-Tenant Industrial / Office / Quasi Retail Buildings Totaling 118,007 SF
Major Newhope Street Frontage and Identity
Professionally Managed Business Park
(See Brochure for Available Suites)
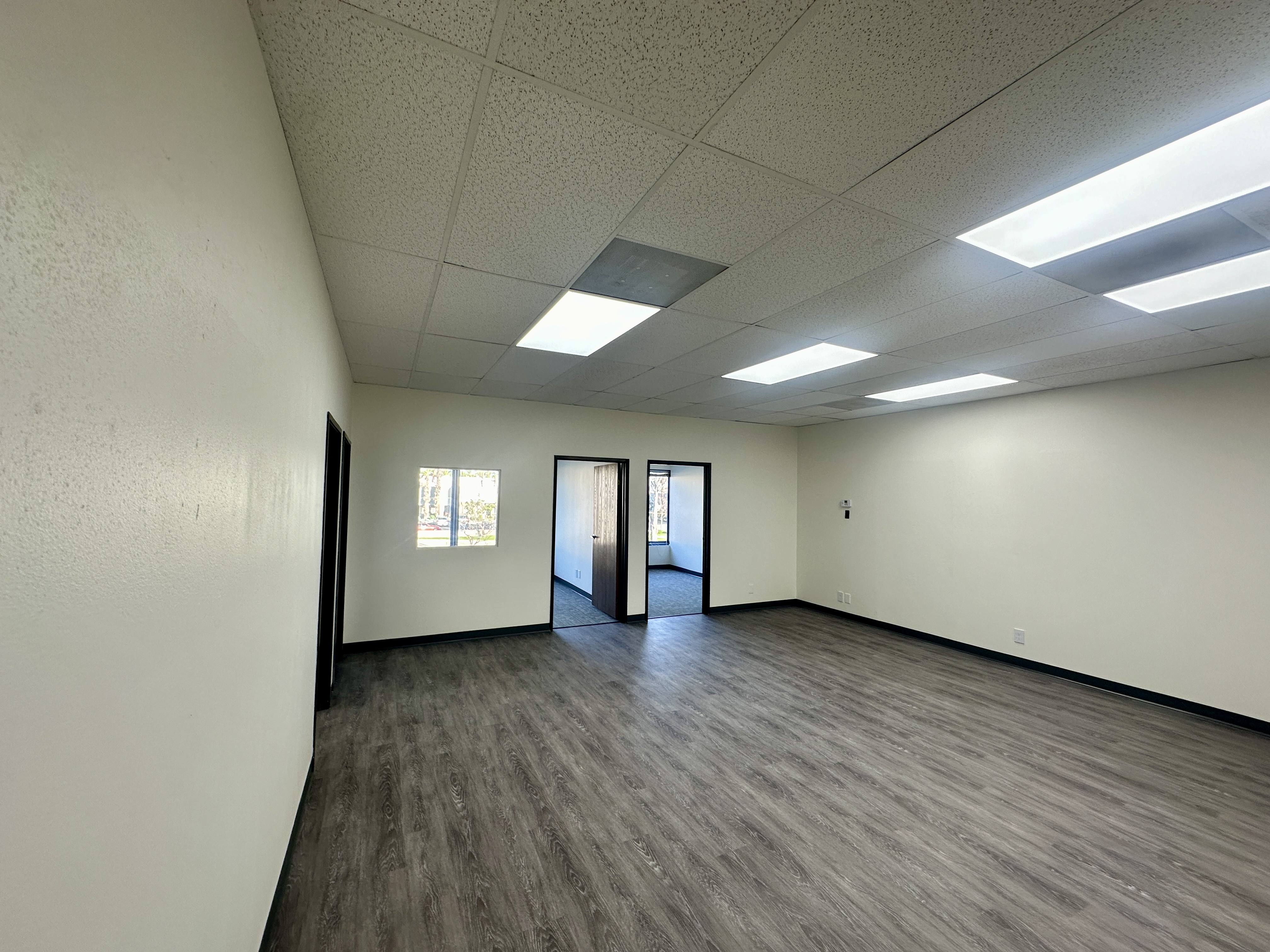
Seven (7) Multi-Tenant Industrial / Office / Quasi Retail Buildings Totaling 118,007 SF
Major Newhope Street Frontage and Identity
Professionally Managed Business Park
(See Brochure for Available Suites)
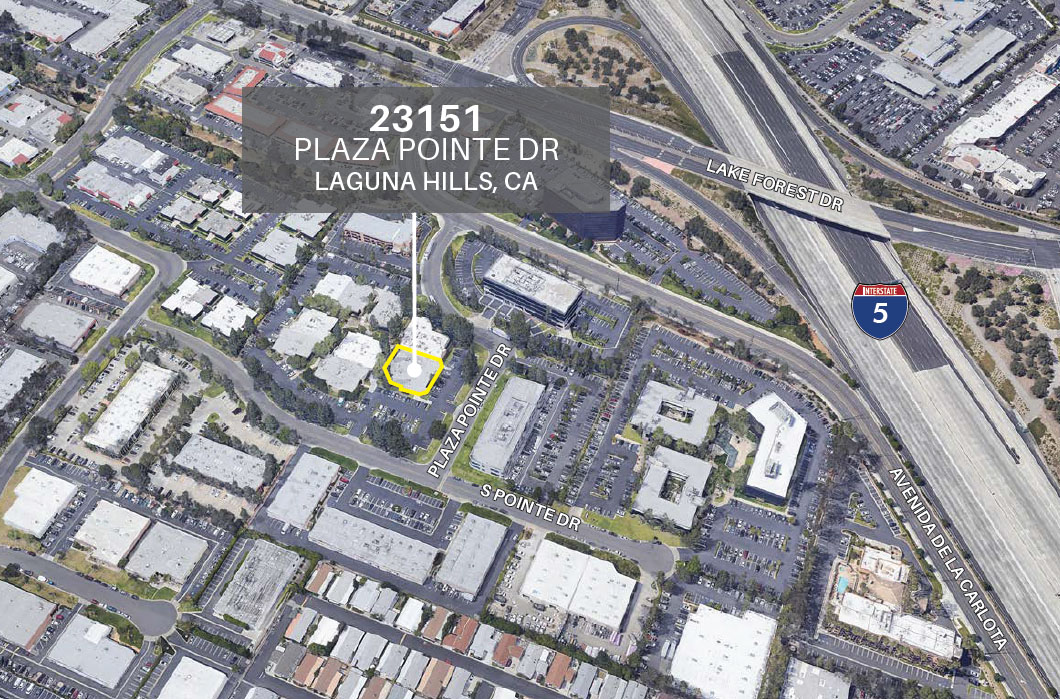
High-Image Office Building
Potential Building Top Signage
Immediate Access to the 5, 405, 133 & 241 Freeways
(See Brochure for Available Suites)
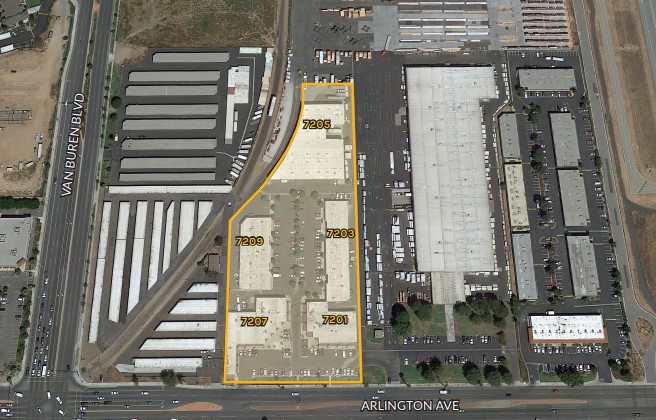
Mix of Retail, Office & Warehouse Suites
12’-14’ Clear Height; Large 12’x12’ Ground Level Doors
Great Location Near 91/60/15/215 Freeways
(See Brochure for Available Suites)

Mix of Retail, Office & Warehouse Suites
12’-14’ Clear Height; Large 12’x12’ Ground Level Doors
Great Location Near 91/60/15/215 Freeways
(See Brochure for Available Suites)

Mix of Retail, Office & Warehouse Suites
12’-14’ Clear Height; Large 12’x12’ Ground Level Doors
Great Location Near 91/60/15/215 Freeways
(See Brochure for Available Suites)
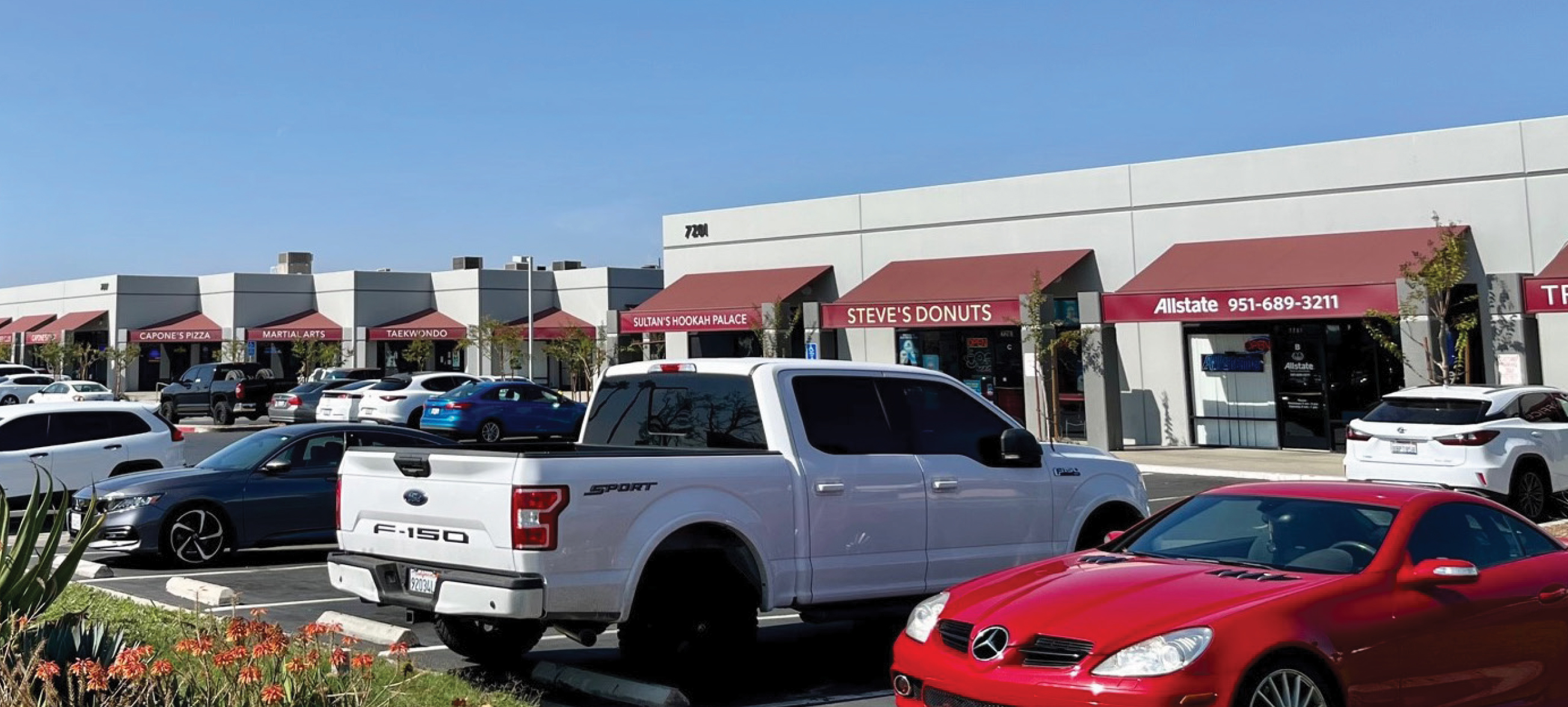
Mix of Retail, Office & Warehouse Suites
12’-14’ Clear Height; Large 12’x12’ Ground Level Doors
Great Location Near 91/60/15/215 Freeways
(See Brochure for Available Suites)
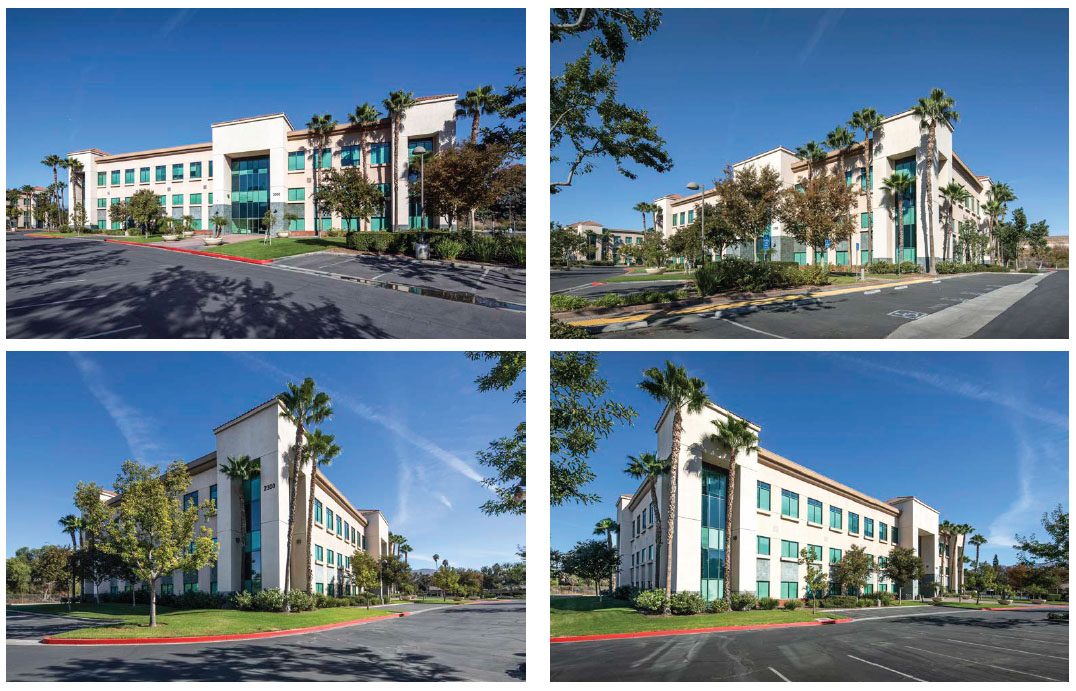
Part of a 133,577 SF Class A Office Project
Equipped with State-of-the-Art HVAC and Security Systems
Located Adjacent to the on/off Ramp to the 60 Freeway with Great Visibility at the 60/91/215 Freeway Interchange
(See Brochure for Available Suites)

Retail Spaces
Building and Monument Signage Available, Heavy Parking Available
Close Proximity to the 210, 57, 71, and 10 Freeways
(See Brochure for Available Suites)

Multi-Tenant Industrial Building
14’ - 16’ Min. Warehouse Clear Height; Ground Level Loading
Motion Sensor LED Lighting in Warehouse / IL Light Industrial Zoning
(See Brochure for Available Space)
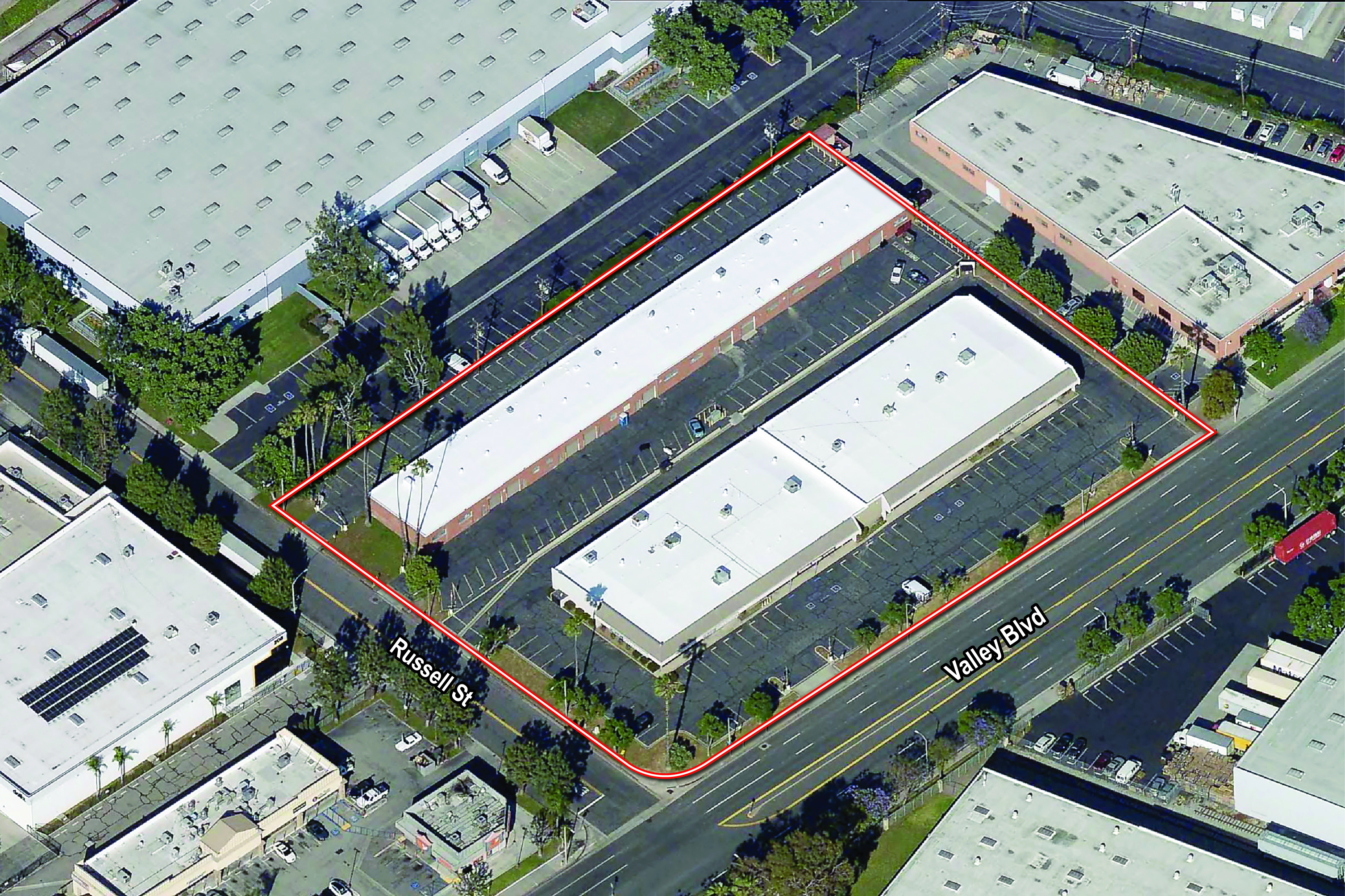
Showroom & Warehouse Spaces Available
Variety of Multi-Tenant Industrial Units; Flexible Office / Showroom Layouts to Accommodate a Wide Range of Uses
14'-15' Minimum Warehouse Clearance; 10' x 10' Ground Level Loading Doors
(See Brochure for Available Suites)
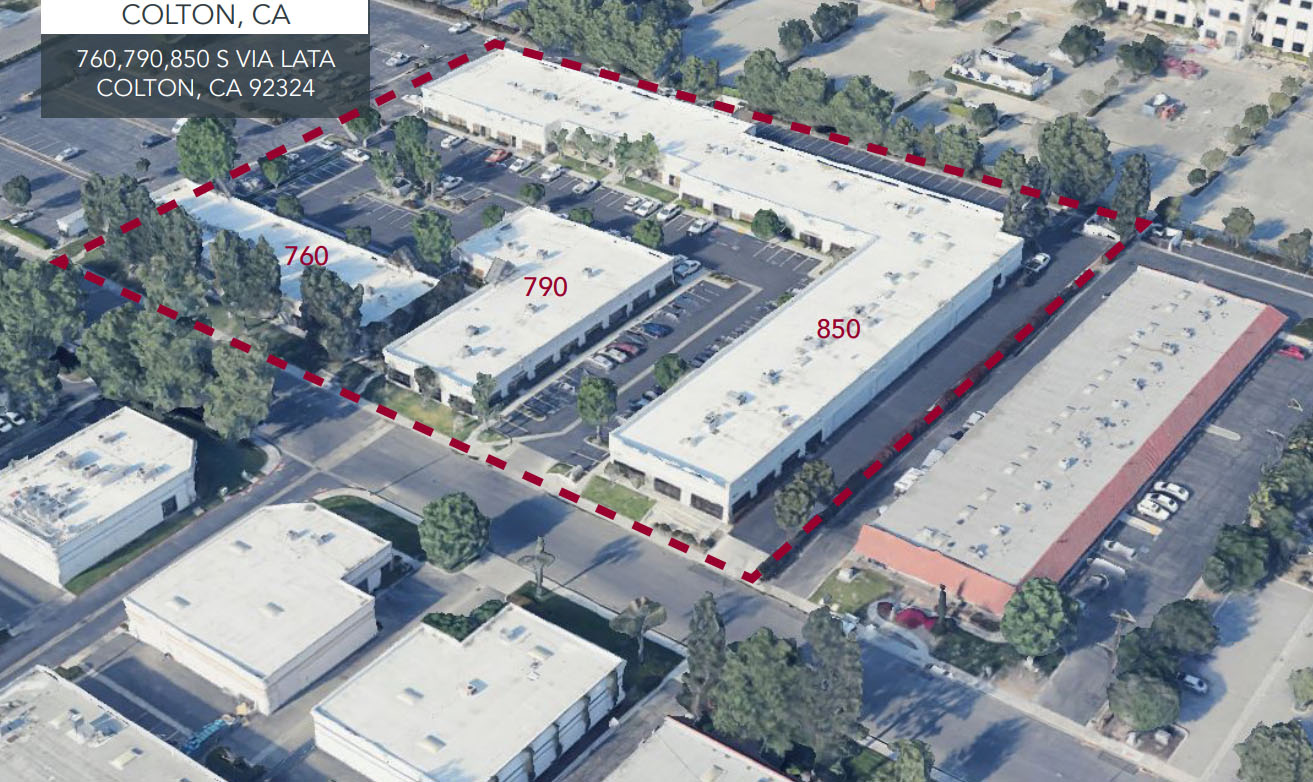
Part of Larger Multi-Tenant Office Building
High Quality Business Park Environment
Fully Sprinklered; IL Zoning
(See Brochure for Available Suites)

Multi-Tenant Industrial Park
Private Gated Yard, Secured Parking
Bonus Storage Mezzanine
(See Brochure for Available Suites)

±40,392 SF, 3 Story Office Building
Elevator Serviced
Secure Subterranean Parking, Surface Parking
(See Brochure for Available Suites)
Availablenow.com
Home | Privacy Policy | Terms of Use | Cookies Statement | FAQ
All information must be verified. We make no representations regarding the accuracy, completeness, availability or any other details relating to information contained herein.
Copyright 2001-2025, ILS, All Rights Reserved
Home | Privacy Policy | Terms of Use | Cookies Statement | FAQ
All information must be verified. We make no representations regarding the accuracy, completeness, availability or any other details relating to information contained herein.
Copyright 2001-2025, ILS, All Rights Reserved


