LEGACY CORPORATE CENTER
41951 Remington Avenue, Temecula, CA
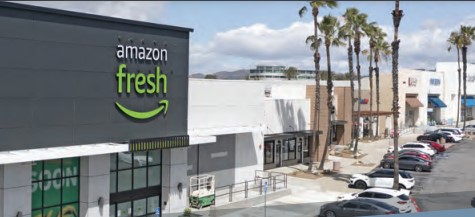
±380,315 SF Community Shopping Center Strategically Positioned
Shop Space Available for Lease
Build-To-Suit Adjacent to Burlington Coat Factory
(See Brochure for Available Suites)
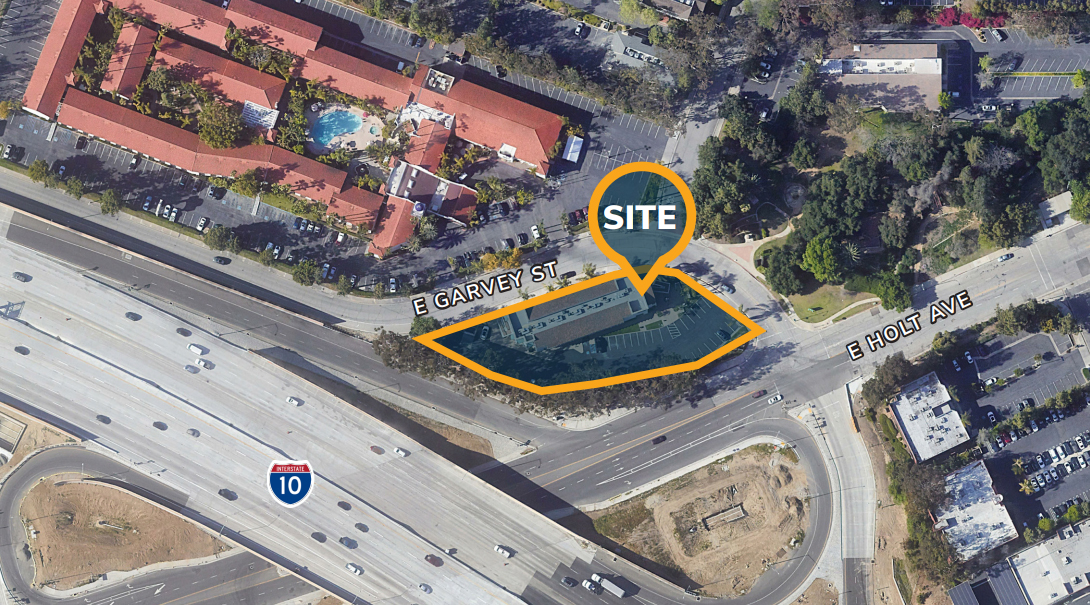
Ground Floor Office Suites
Elevator Serviced
Building Signage Available
(See Brochure for Available Suites)

Industrial / Showroom Unit with Freeway Frontage
Conveniently Located within Close Proximity of the Ontario International Airport
Dock High & Ground Level Loading
(See Brochure for Available Suites)
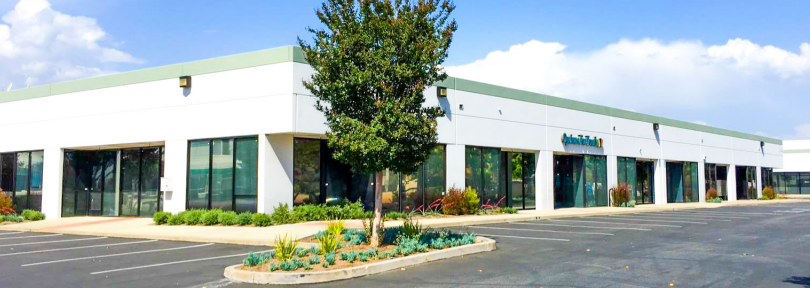
Office & Industrial Units
Well-kept Business Park
Abundant Parking Space
(See Brochure for Available Suites)
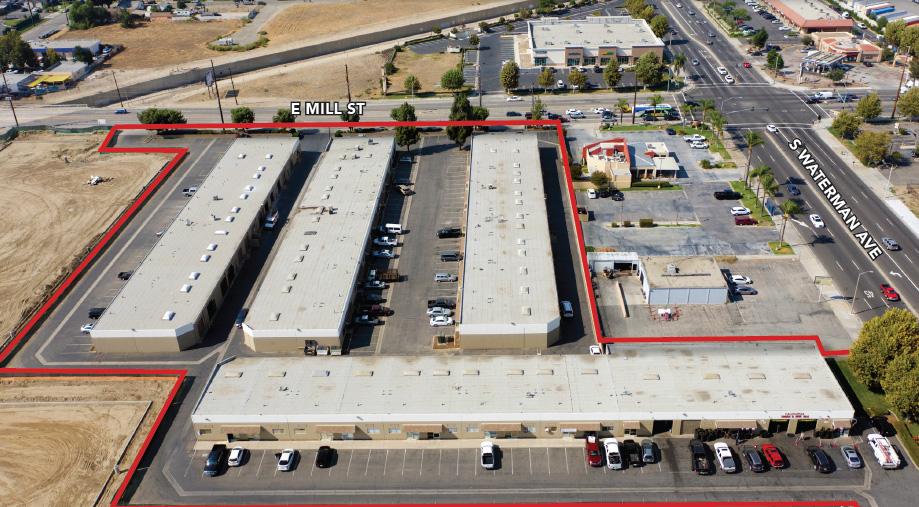
265 - 285 E. Mill St. & 568 S. Waterman Ave.
265 - 285 E. Mill St. & 568 S. Waterman Ave.
San Bernardino , CA
265 - 285 E. Mill St. & 568 S. Waterman Ave.
San Bernardino , CA
Industrial Units
14’ - 16’ Warehouse Clearance, Ground Level Loading
Quick Access to 215 & 10 Freeways
(See Brochure for Available Suites)

Anchor, Pad & Shop Space
1,000 SF to 80,000 SF Available Space
Avg. HH Inc. 1M: $65 3M: $62 5M: $58 (K)
±110,000 GLA on ±14.5 Acres
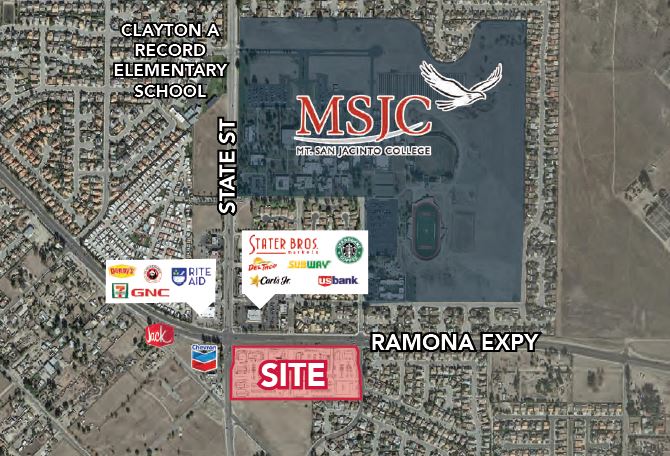
Anchor, Pad & Shop Space
1,000 SF to 80,000 SF Available Space
Avg. HH Inc. 1M: $65 3M: $62 5M: $58 (K)
±110,000 GLA on ±14.5 Acres
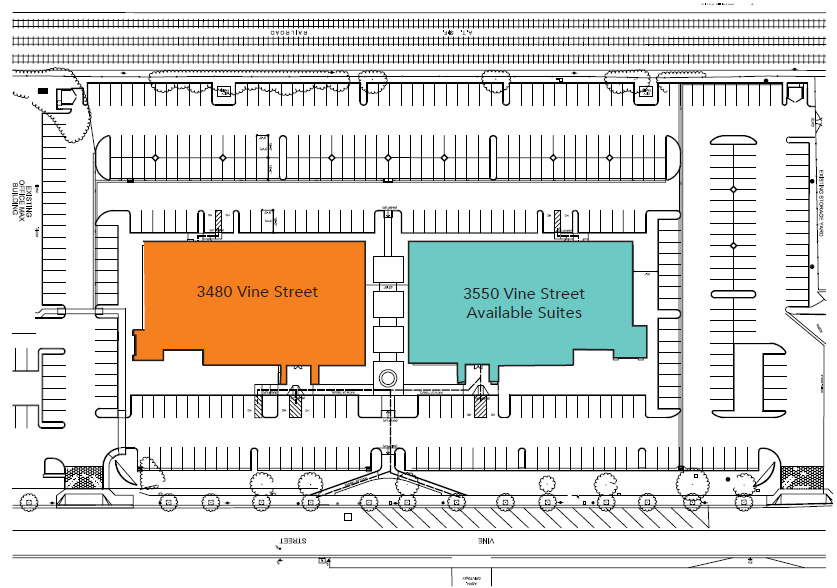
Class A Office
State-of-the-art HVAC and Security Systems
Common Area Remodel Complete, Exterior Landscape Upgrades
(See Brochure for Available Suites)

Class A Office
State-of-the-art HVAC and Security Systems
Common Area Remodel Complete, Exterior Landscape Upgrades
(See Brochure for Available Suites)
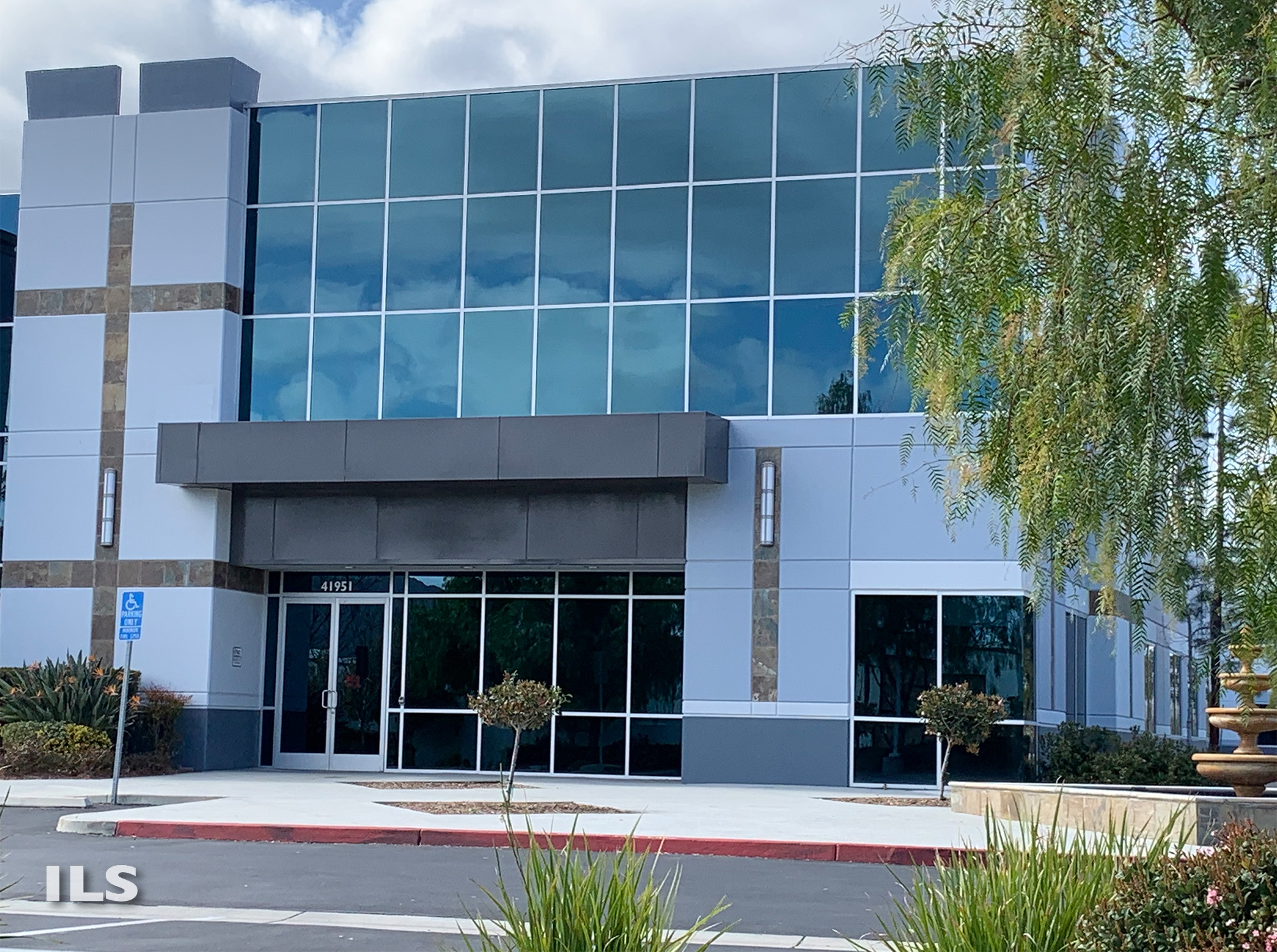
±32,000 SF Class 'A' Office Building
Elevator Served, Coffee Bars in Each Suite
Flexible Lease Terms, Lush Landscaping
(See Brochure for Available Suites)
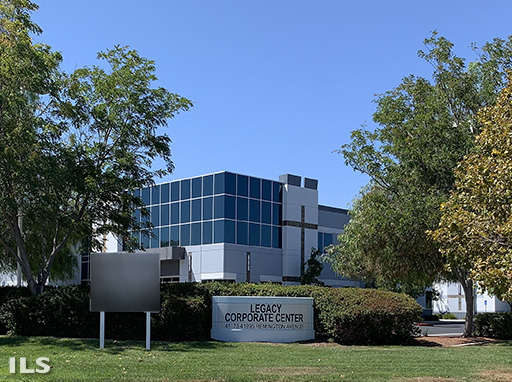
±32,000 SF Class 'A' Office Building
Elevator Served, Coffee Bars in Each Suite
Flexible Lease Terms, Lush Landscaping
(See Brochure for Available Suites)
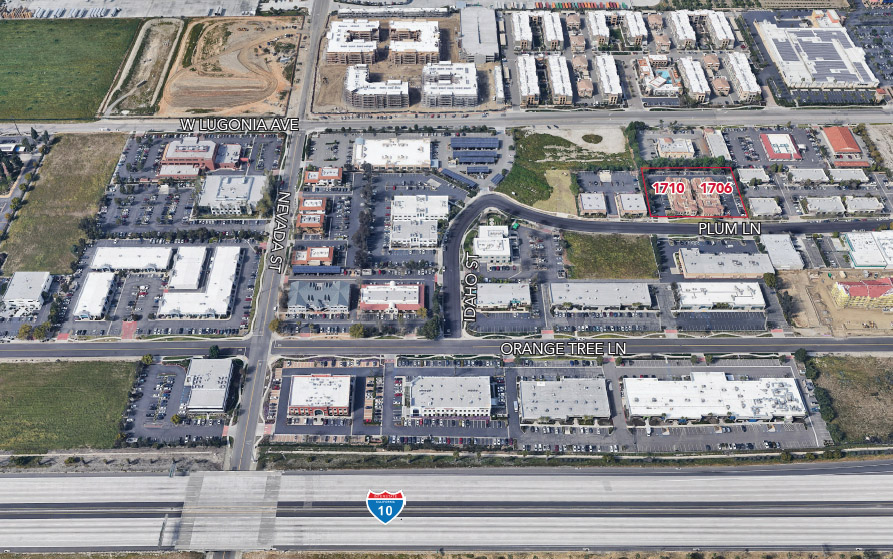
±16,277 SF Single Story Professional Office Project
Excellent Street Frontage & Prominent Exterior Finishes
Immediate Access to the I-10 Freeway
(See Brochure for Available Suites)
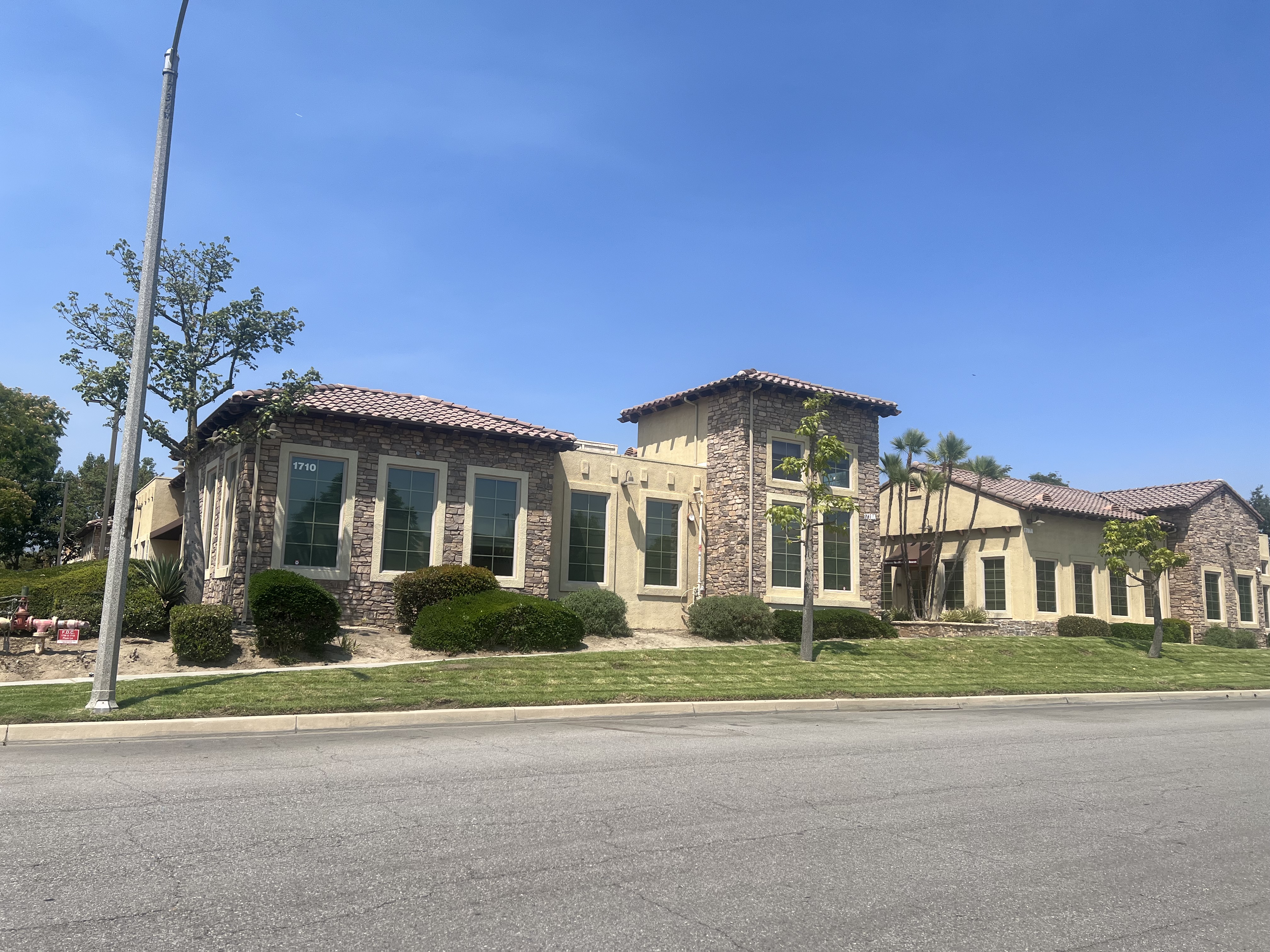
±16,277 SF Single Story Professional Office Project
Excellent Street Frontage & Prominent Exterior Finishes
Immediate Access to the I-10 Freeway
(See Brochure for Available Suites)
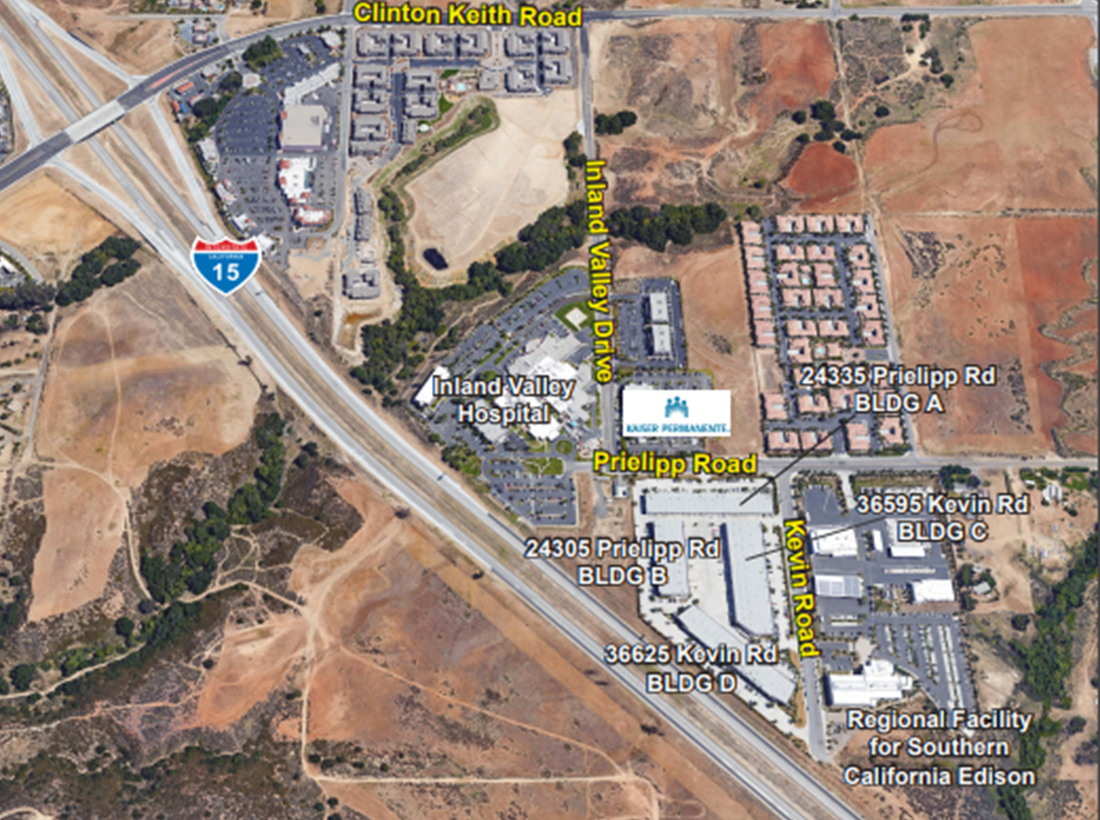
±229,410 SF, Four Building Business Park
Outstanding 1-15 Freeway Frontage & Visibility
ESFR, Dock High Loading on Buildings B, C & Part of D and Ground Level Loading on all Suites
(See Brochure for Available Suites)
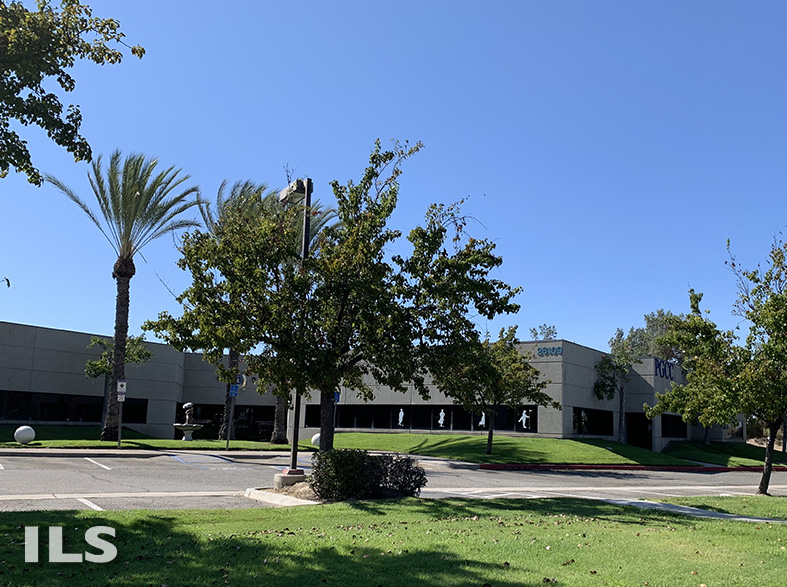
Industrial Suites for Lease
9’ x 10’ Truck Doors, 100-225 Amps, 120/208 Volt, 3-Phase
Premier Location - Rancho California Corporate Park (East of Interstate 15)
(See Brochure for Available Suites) - Tenant Pays for Separately Metered Electric
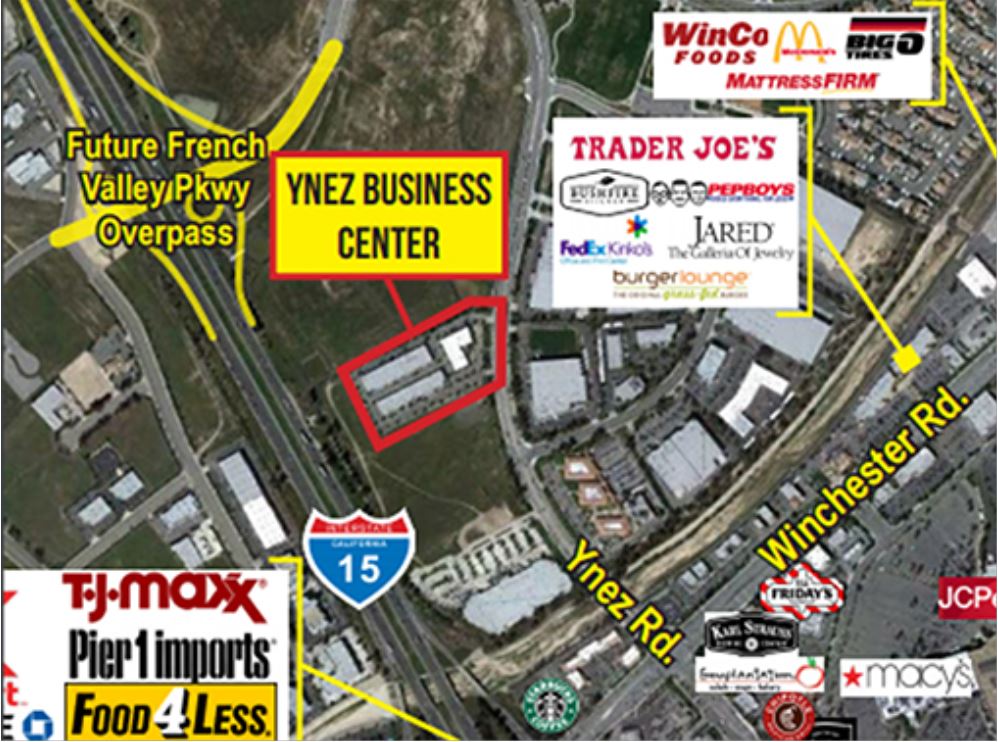
Industrial Suites for Lease
9’ x 10’ Truck Doors, 100-225 Amps, 120/208 Volt, 3-Phase
Premier Location - Rancho California Corporate Park (East of Interstate 15)
(See Brochure for Available Suites) - Tenant Pays for Separately Metered Electric

Single-Story Multi-Tenant, Mixed - Use Business Park
Office & Warehouse Units, Entire Center Recently Renovated
Ground Level Doors, 14’ - 16’ Clearance
(See Brochure for Available Units)
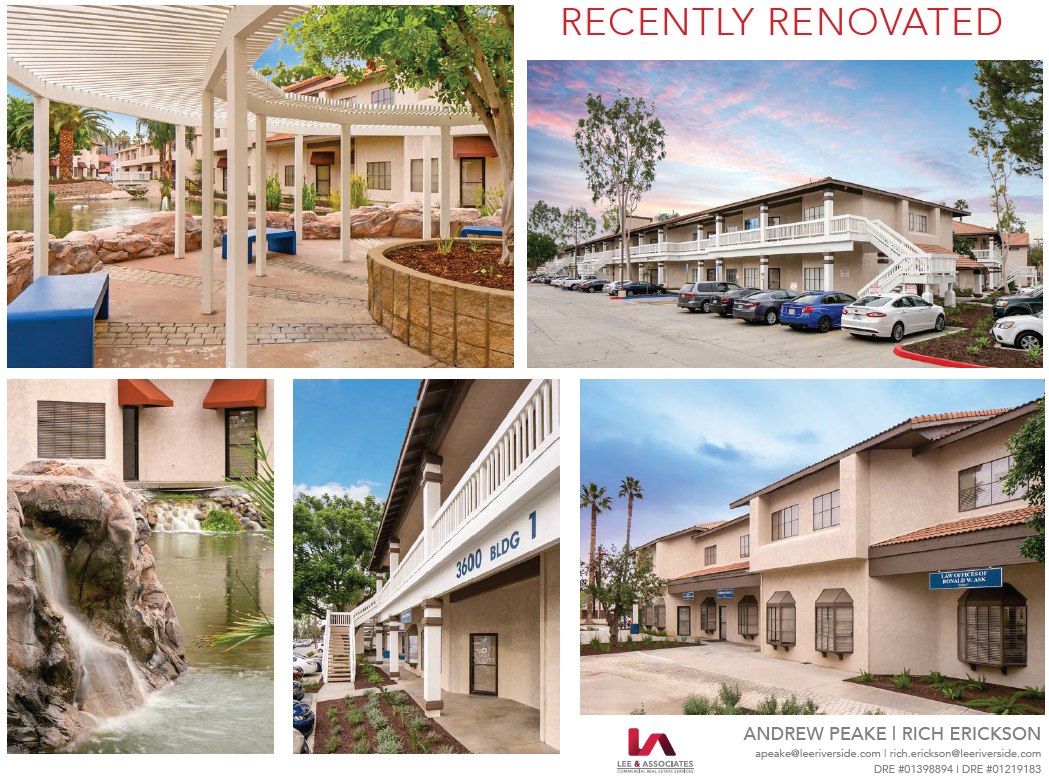
Two Story Professional Office Park
Free Surface Parking, Freeway Visible Signage
Downtown Riverside Location
(See Brochure for Available Suites)
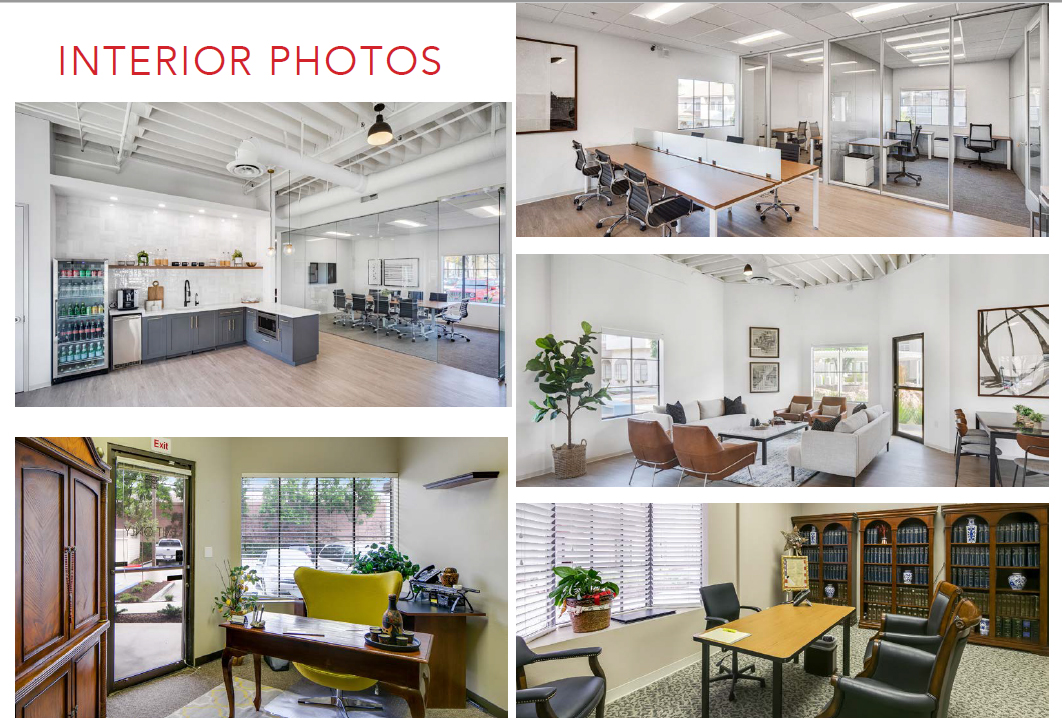
Two Story Professional Office Park
Free Surface Parking, Freeway Visible Signage
Downtown Riverside Location
(See Brochure for Available Suites)

Two Story Professional Office Park
Free Surface Parking, Freeway Visible Signage
Downtown Riverside Location
(See Brochure for Available Suites)
Availablenow.com
Home | Privacy Policy | Terms of Use | Cookies Statement | FAQ
All information must be verified. We make no representations regarding the accuracy, completeness, availability or any other details relating to information contained herein.
Copyright 2001-2025, ILS, All Rights Reserved
Home | Privacy Policy | Terms of Use | Cookies Statement | FAQ
All information must be verified. We make no representations regarding the accuracy, completeness, availability or any other details relating to information contained herein.
Copyright 2001-2025, ILS, All Rights Reserved


