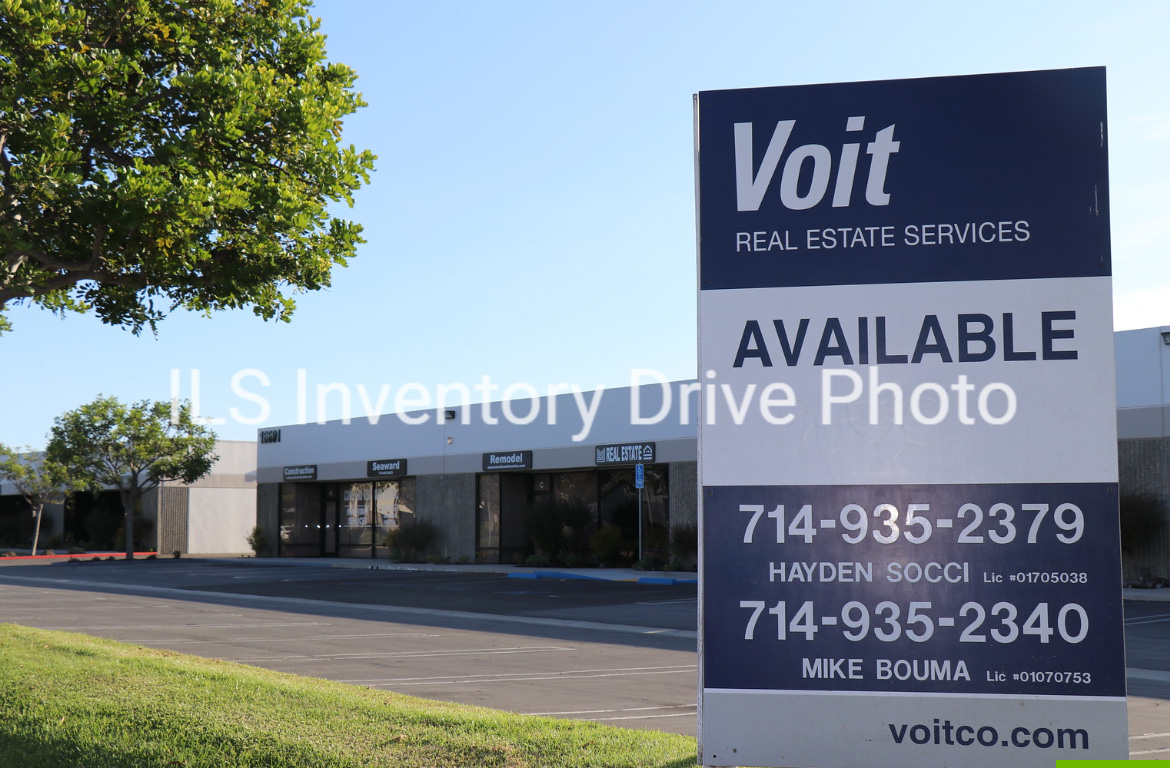Gothard Business Center II
16601 & 16651 Gothard Street, Huntington Beach, CA
Availabilities / Brochure | Map
Listing Agents:
Mike Bouma
Hayden Socci
Voit Real Estate Services
714-935-2340 / 714-935-2379
DRE #: 01070753
Presented By:

Mike Bouma
Senior Vice President | Partner
SIOR
714-935-2340
voitco.com
DRE #: 01070753

.

Mike Bouma
Senior Vice President | Partner
SIOR
714-935-2340
voitco.com
DRE #: 01070753

.
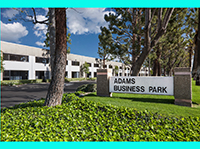
Multi-Tenant Business Park
Office / Flex / Industrial Units
Excellent Access to the CA-91, I-15, I-215 & CA-60 Freeways
(See Brochure for Available Suites)

Multi-Tenant Business Park
Office / Flex / Industrial Units
Excellent Access to the CA-91, I-15, I-215 & CA-60 Freeways
(See Brochure for Available Suites)
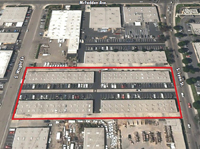
Industrial / Warehouse Units
Ground Level Loading, Semi Truck Access
Good Freeway Access
(See Brochure for Available Units)

±37,369 SF Two-Story Elevator Served Office Building
Move-in Ready Suites Available with Coffee Bars
Verizon FIOS Enabled, Close Proximity to I-15 & I-215 Freeways
(See Brochure for Available Suites)
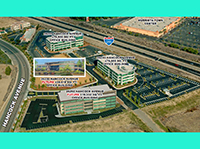
Prestigious ±273,121 SF Master Planned 4-Building Office Campus
'Golden Triangle' Location with Excellent Visibility & Multiple Access to the I-15 & I-215 Freeways
Convenient 24/7 Access to Vending Machines Stocked with a Wide Variety of Snacks and Drinks
(See Brochure for Available Suites)

±37,120 SF Two-Story Professional Office Buildings
New Construction, Attractive Design, and State-of-the-Art Building Systems
Immediate Access to the I-10 Freeway
(See Brochure for Available Suites)
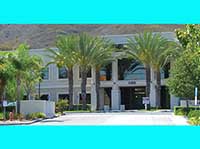
Prominent Two Story Office Building at the Base of Temecula Foothills
Panoramic Views of Temecula Valley
Close Proximity to Old Town Temecula, Retail Services & Several Restaurants
(See Brochure for Available Suites)

Two-Story ±33,306 SF Professional Office Building
High Speed Data Transfer Available
Newly Renovated Common Areas
(See Brochure for Available Suites)
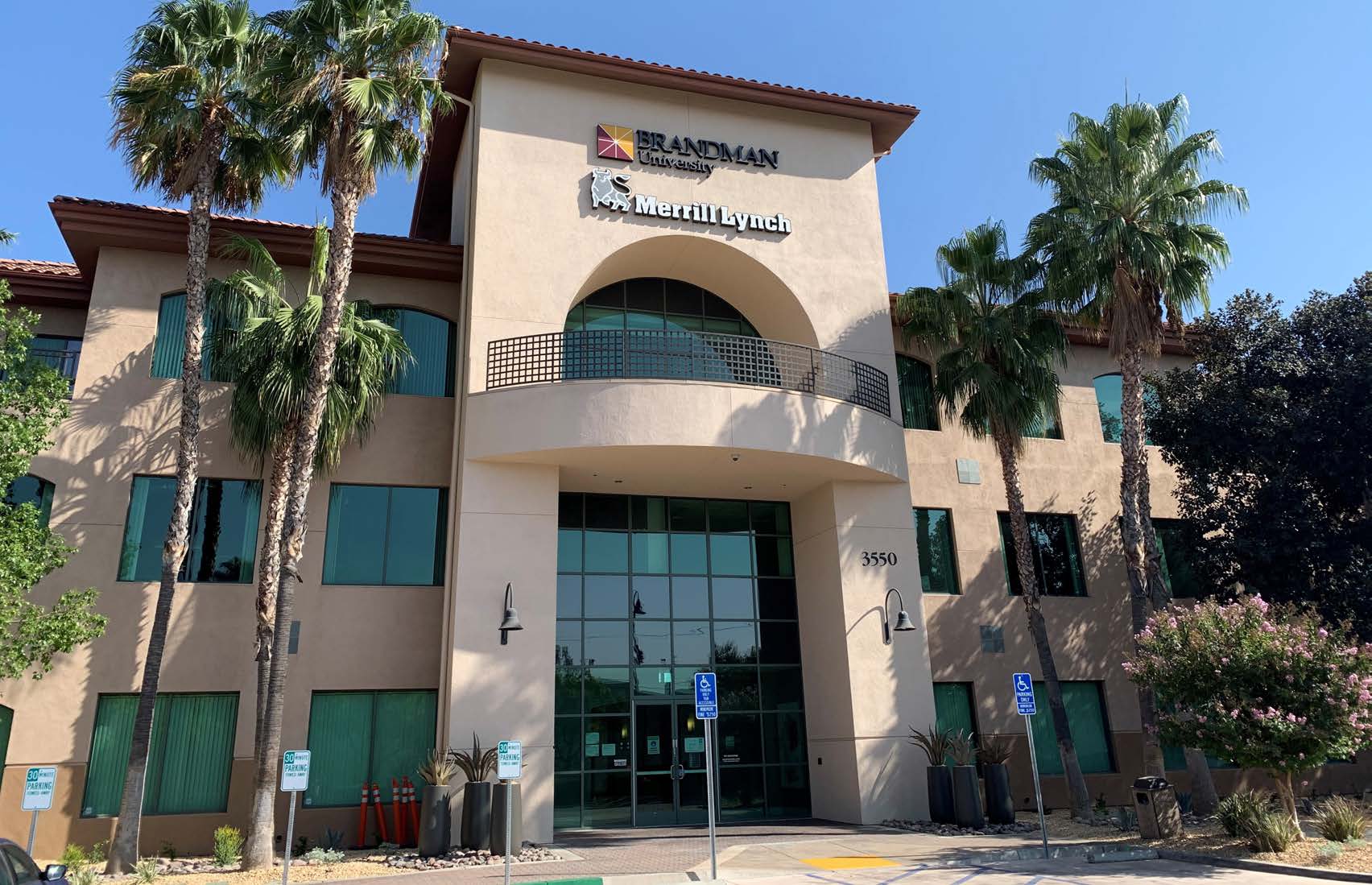
45,800 SF Class A Professional Office Building on 2.36 Acres
Built in 2005, Equipped with State-of-the-Art HVAC and Security Systems
Located Adjacent to the on/off Ramp to the 91 Freeway with Great Visibility at the 60/91/215 Freeway Interchange
(See Brochure for Available Suites)
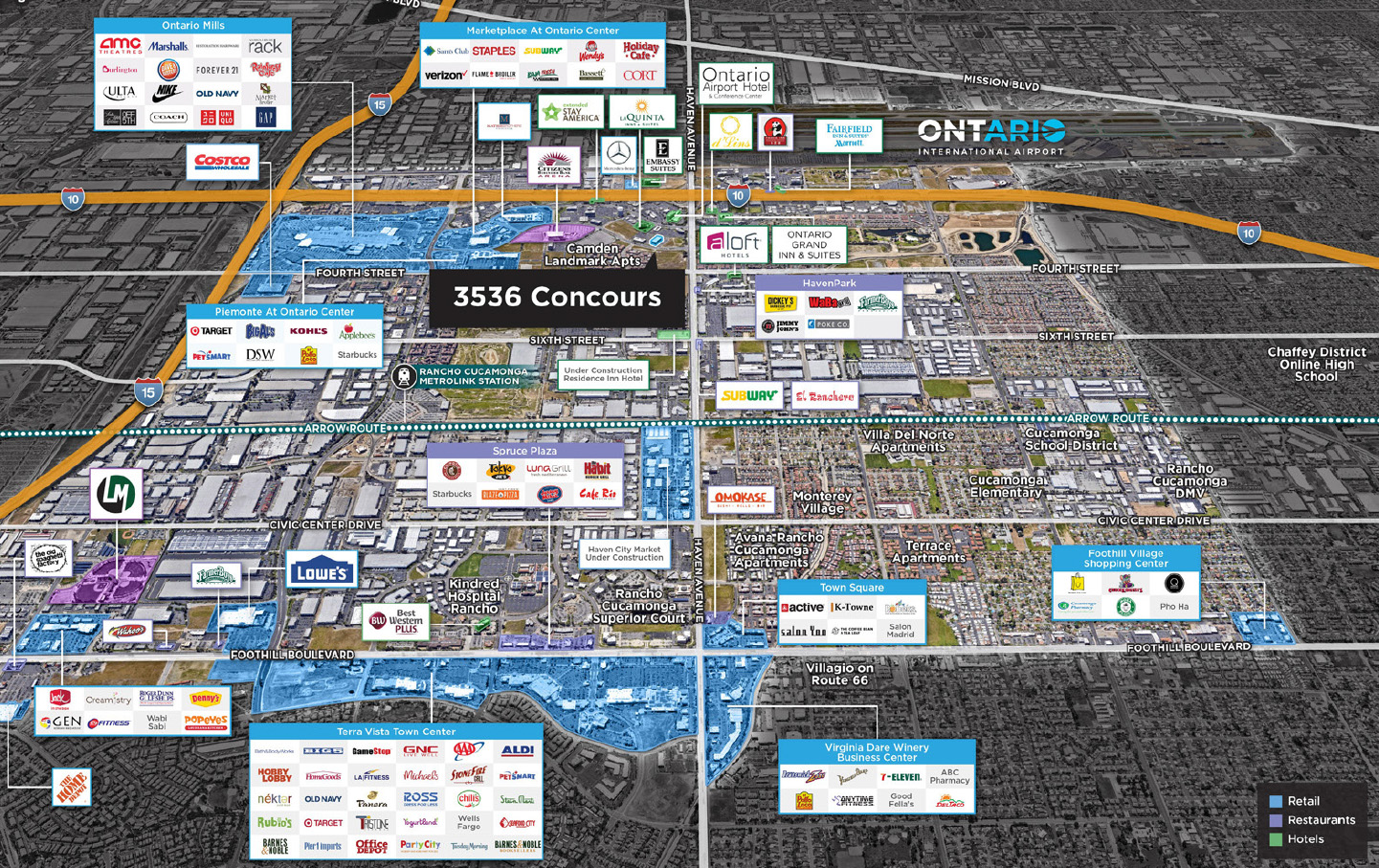
±80,160 SF, Elevator Served / Three (3) Story Building
Fiber Optic Telecommunications Available
Newly Enhanced Lobby & Common Areas with Contemporary Tile & Carpet
(See Brochure for Available Suites)
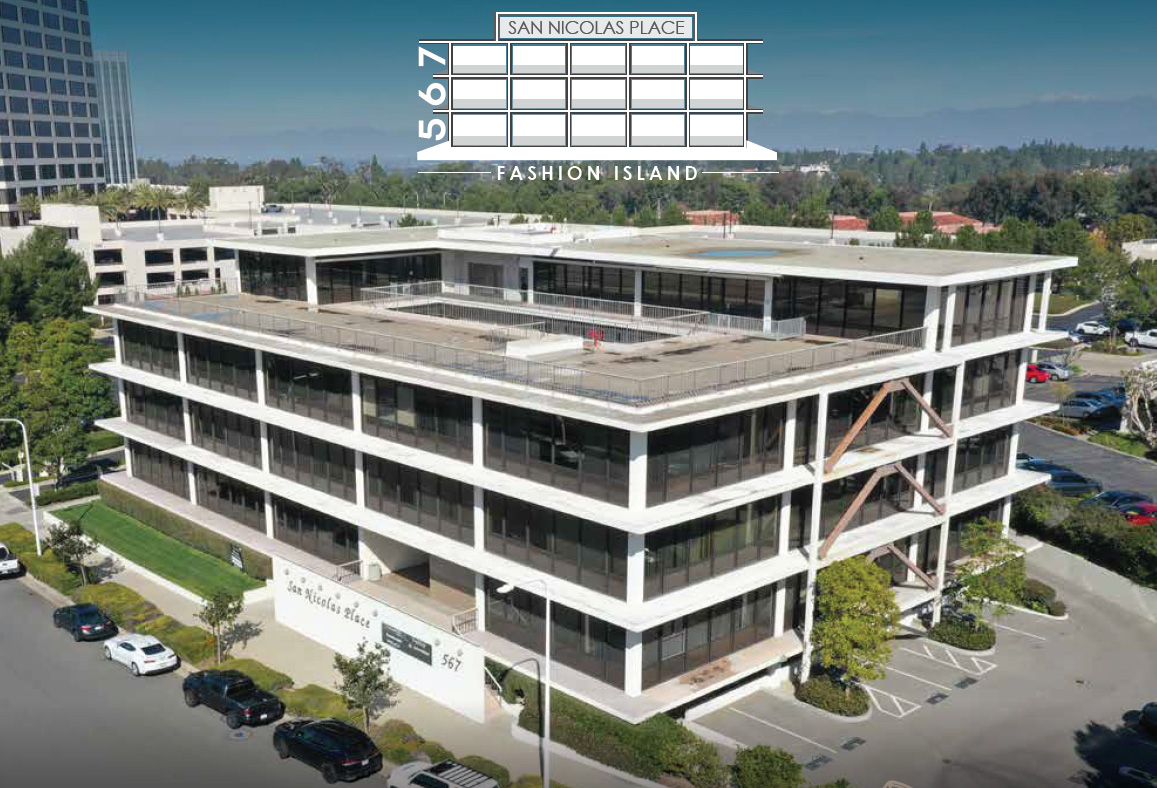
40,000 SF Freestanding Office Building
Prime Newport Center Location with Worldclass Amenities
Reserved Covered Parking Available
(See Brochure for Available Suites)

Multiple Units Available
16’ Warehouse Clear Height; Ground Level Loading
Easy Freeway Access / Separately Metered / Ownership Managed
(See Brochure for Available Suites)

Medical Suites for Lease in a Vibrant Medical Building
Surface Free Parking / Excellent Windowline / Walking Distance to Coffee Dose
Close Proximity to a Variety of Retail, Restaurants and John Wayne Airport
(See Brochure for Available Suites)

(2) Office / Flex Buildings - Office to Warehouse Conversion Possible
.21/1,500 SF Sprinkler Coverage, 200 Amps, 120/208 Voltage, 3-Phase Power
Freeway Visibility, BP Zoning (Business Park) Flexible Zoning Warehouse / Office / Speciality Uses
(See Brochure for Available Suites)
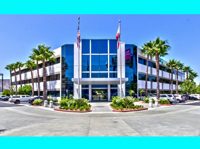
Three Story Office Building
Prominent Building Signage Available
Visibility off 91 Freeway
(See Brochure for Available Suites)

Three Story Office Building
Prominent Building Signage Available
Visibility off 91 Freeway
(See Brochure for Available Suites)

Three Story Office Building
Prominent Building Signage Available
Visibility off 91 Freeway
(See Brochure for Available Suites)

Three Story Office Building
Prominent Building Signage Available
Visibility off 91 Freeway
(See Brochure for Available Suites)

Three Story Office Building
Prominent Building Signage Available
Visibility off 91 Freeway
(See Brochure for Available Suites)

Three Story Office Building
Prominent Building Signage Available
Visibility off 91 Freeway
(See Brochure for Available Suites)
Availablenow.com
Home | Privacy Policy | Terms of Use | Cookies Statement | FAQ
All information must be verified. We make no representations regarding the accuracy, completeness, availability or any other details relating to information contained herein.
Copyright 2001-2026, ILS, All Rights Reserved
Home | Privacy Policy | Terms of Use | Cookies Statement | FAQ
All information must be verified. We make no representations regarding the accuracy, completeness, availability or any other details relating to information contained herein.
Copyright 2001-2026, ILS, All Rights Reserved

