Gifford Business Park
765, 770, 775, 776, 785, 791 S. Gifford Ave. & 750, 760 E. Central Ave., San Bernardino, CA
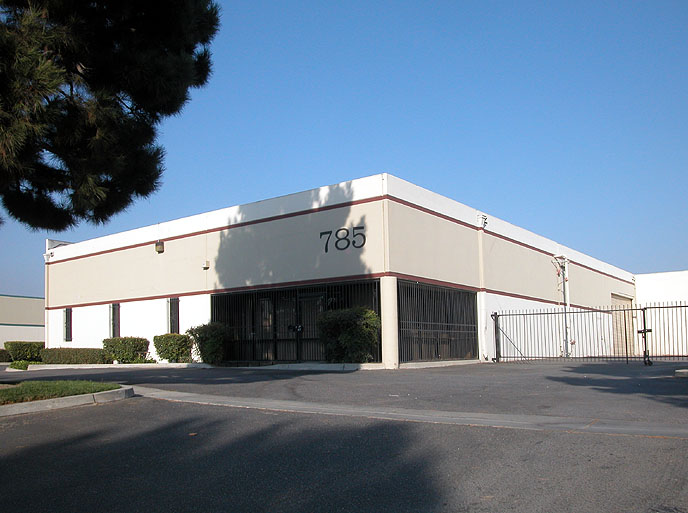
Featured Available Space
Avail. SF
Office SF
Rate
Comments
1.81
TBD
$0.35 G
±0.43 to ±1.81 Acres Yard Space Available
,
Multiple Sizes and Flexible Terms
12,431
TBD
$0.85 MG
12,431 SF Industrial Building
,
Multi-Tenant Industrial Business Park
6,365
TBD
$0.85 MG
6,365 SF Industrial Building
,
Multi-Tenant Industrial Business Park
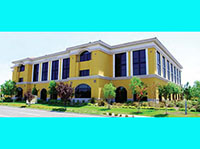
3-Story Multi-Tenant Class 'A' Office Building
Medical & Dental Uses Permitted / Janitorial Included / FIOS Available
Fully Improved Move-In Ready Suites
(See Brochure for Available Suites)

3-Story Multi-Tenant Class 'A' Office Building
Medical & Dental Uses Permitted / Janitorial Included / FIOS Available
Fully Improved Move-In Ready Suites
(See Brochure for Available Suites)

3-Story Multi-Tenant Class 'A' Office Building
Medical & Dental Uses Permitted / Janitorial Included / FIOS Available
Fully Improved Move-In Ready Suites
(See Brochure for Available Suites)

3-Story Multi-Tenant Class 'A' Office Building
Medical & Dental Uses Permitted / Janitorial Included / FIOS Available
Fully Improved Move-In Ready Suites
(See Brochure for Available Suites)
.png)
Premier Professional Office Building
Professionally Managed by Unire Real Estate Group
Abundant Parking
(See Brochure for Available Suites)
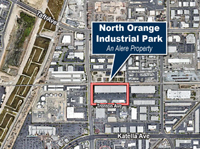
Office / Industrial Units - Refurbished Space
Ground Level Loading, Clear Span Warehouse
Central Orange Location, Professionally Managed Property
(See Brochure for Available Suites)

Multi-Tenant Building
Office and Flex Suites Available
Professional, Business Park Environment
(See Brochure for Available Suites)

296,370 SF Multi-Tenant Industrial Park
±1,300-43,000 SF Industrial Units
Fire Sprinklers, Ground Level/Dock High Loading (on select Units)
(See Brochure for Available Suites)
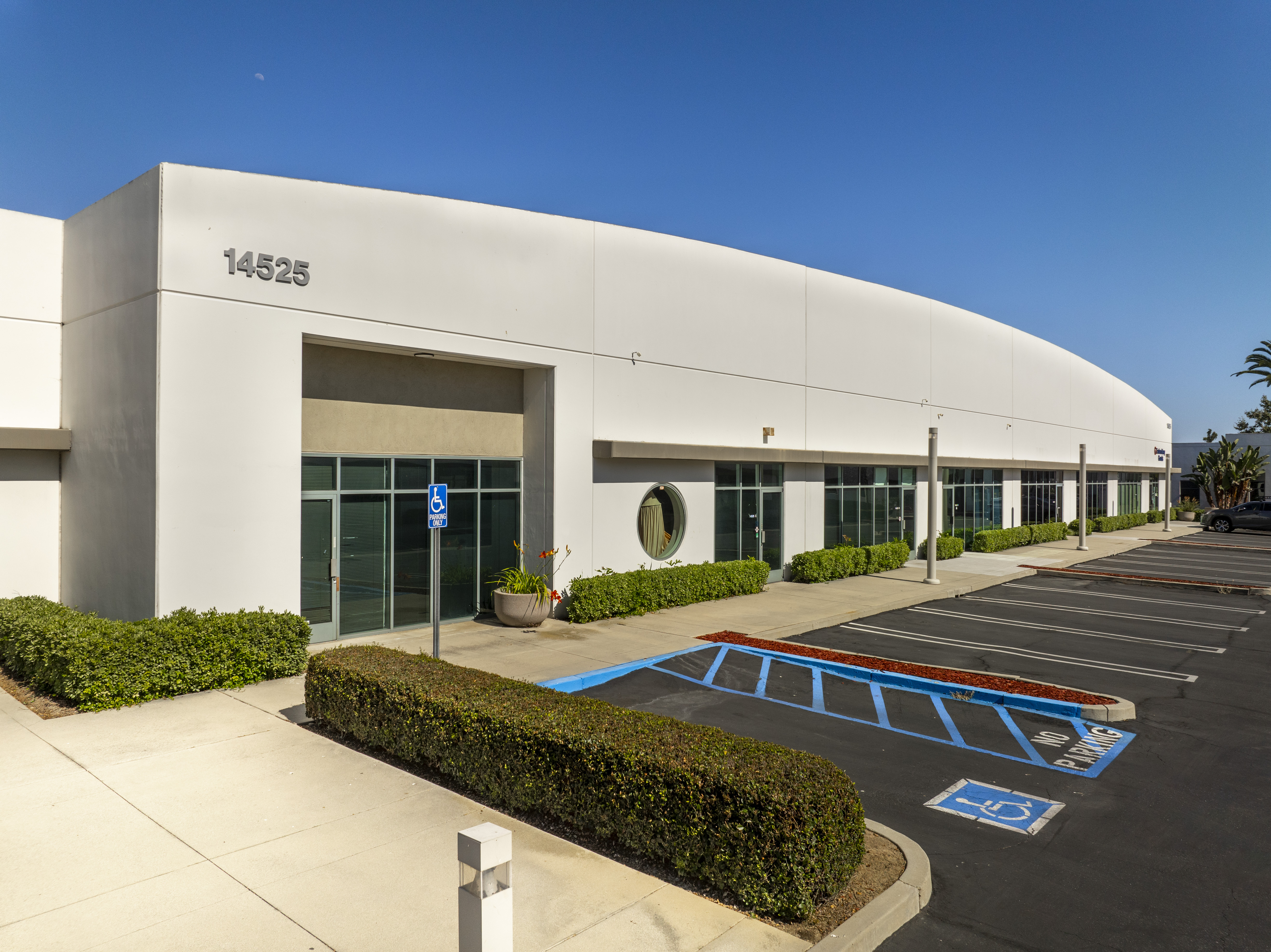
±210,098 SF Office, Industrial & Retail Suites
Major Street Frontage and Identity
16’ Min. Ceiling Height, Ground Level Loading
(See Brochure for Available Suites)

2 Story Professional Office Building
Professionally Operated and Managed
Monument & Building Top Signage Available
(See Brochure for Available Suites)

Single-Story Medical Building
Multi-Tenant Medical Center
Short Distance to Local Amenities
(See Brochure for Available Suites)

Professionally Managed Business Park (on-site)
±163,286 SF of Office, Industrial& Retail Suites (Units can be combined to accommodate a variety of sizes.)
Functional Site Loading and Circulation, Ground Level Loading
(See Brochure for Available Units)
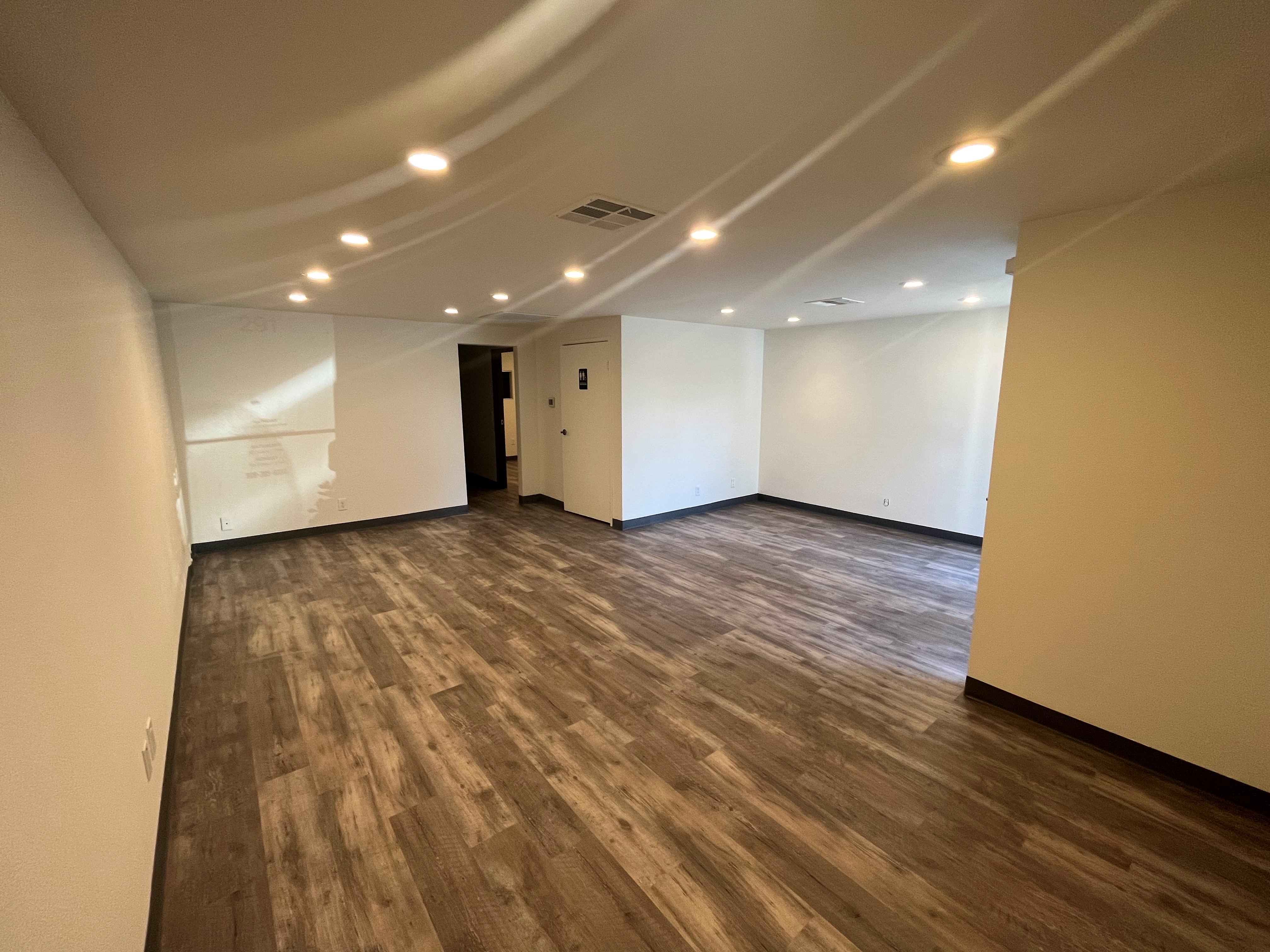
Industrial Space Available for Lease
Expansion into Adjacent Units
CA-57 Freeway at Autocenter and Allen Ave.
(See Brochure for Available Suites)
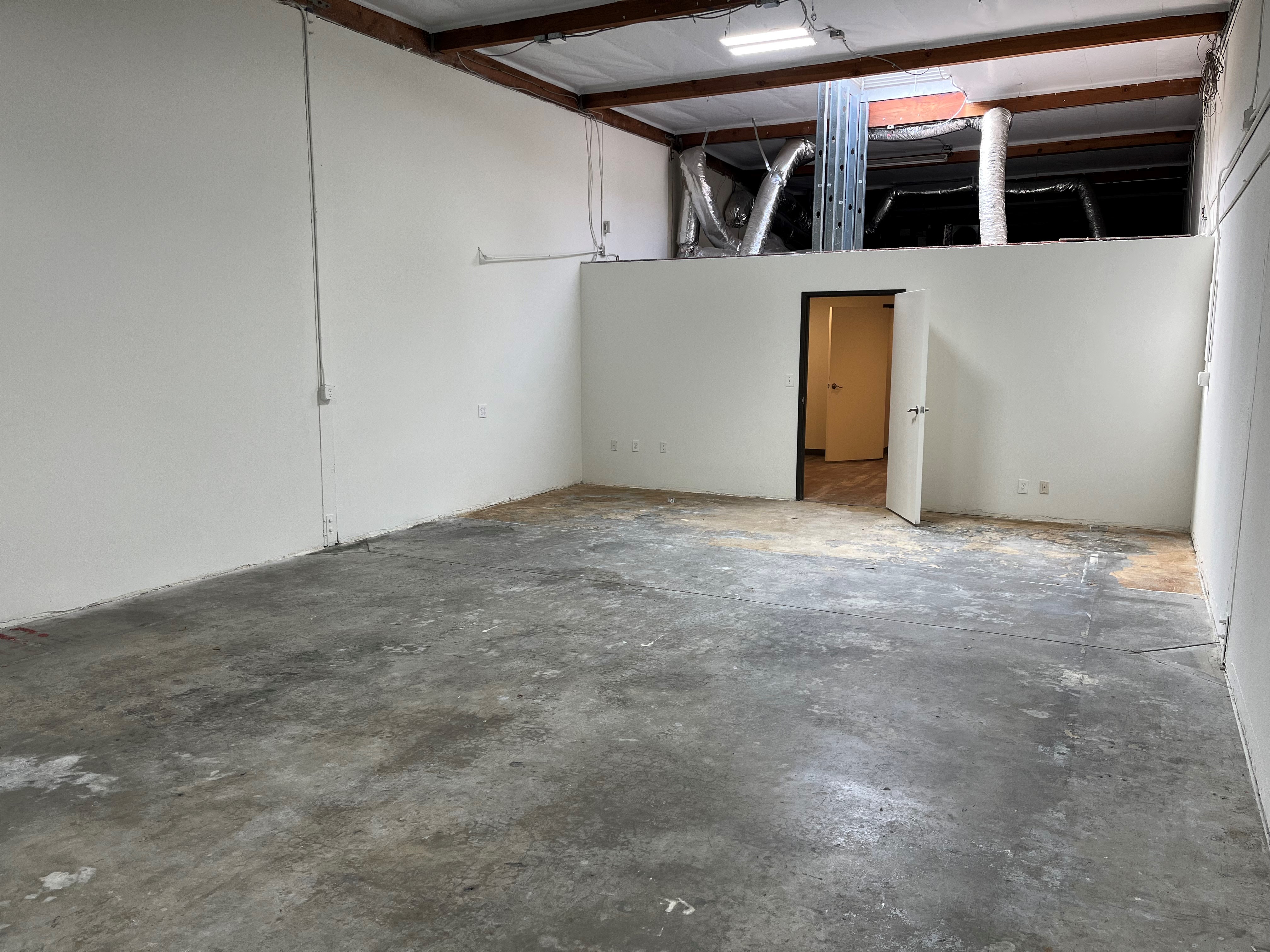
Industrial Space Available for Lease
Expansion into Adjacent Units
CA-57 Freeway at Autocenter and Allen Ave.
(See Brochure for Available Suites)
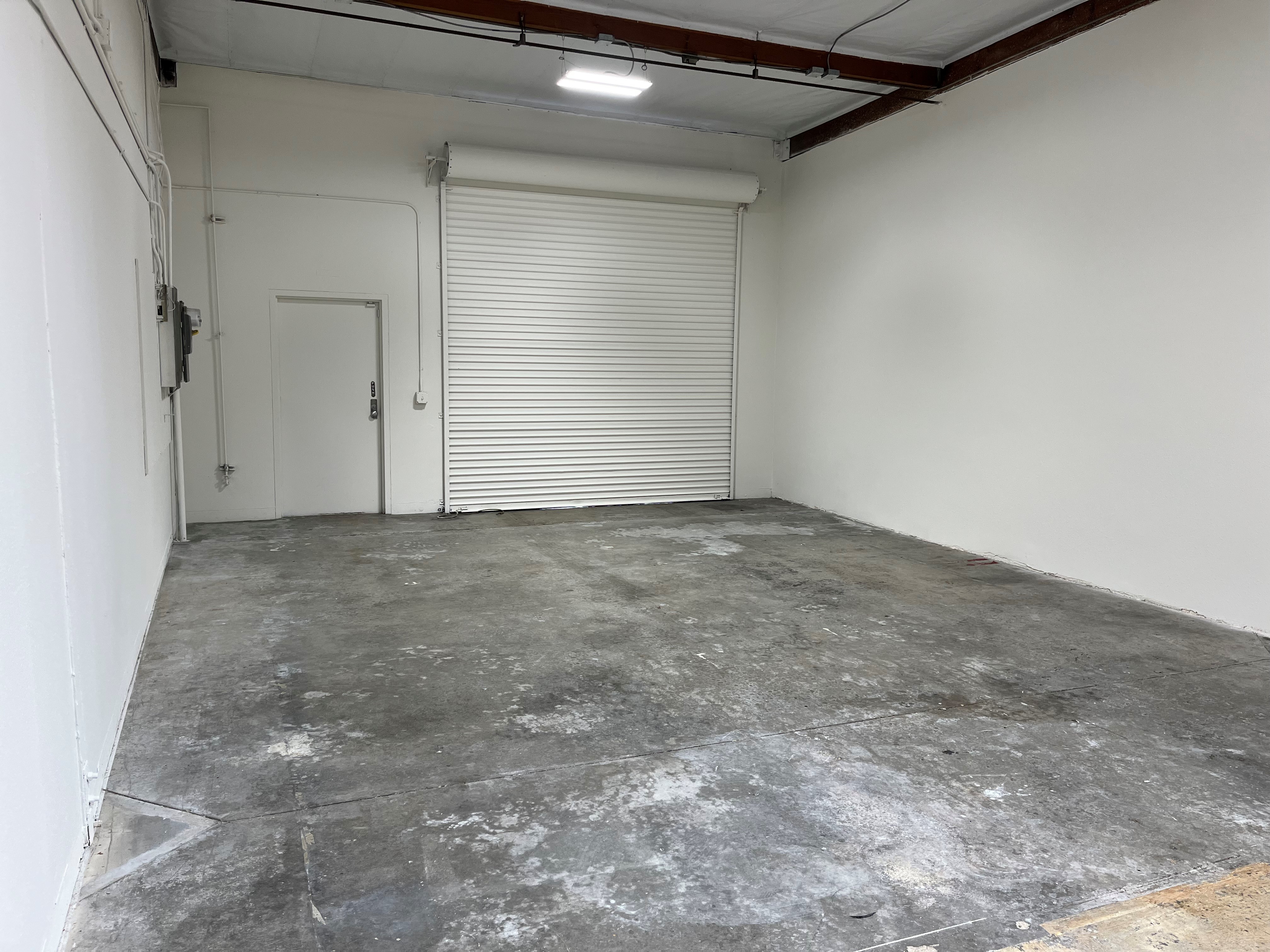
Industrial Space Available for Lease
Expansion into Adjacent Units
CA-57 Freeway at Autocenter and Allen Ave.
(See Brochure for Available Suites)
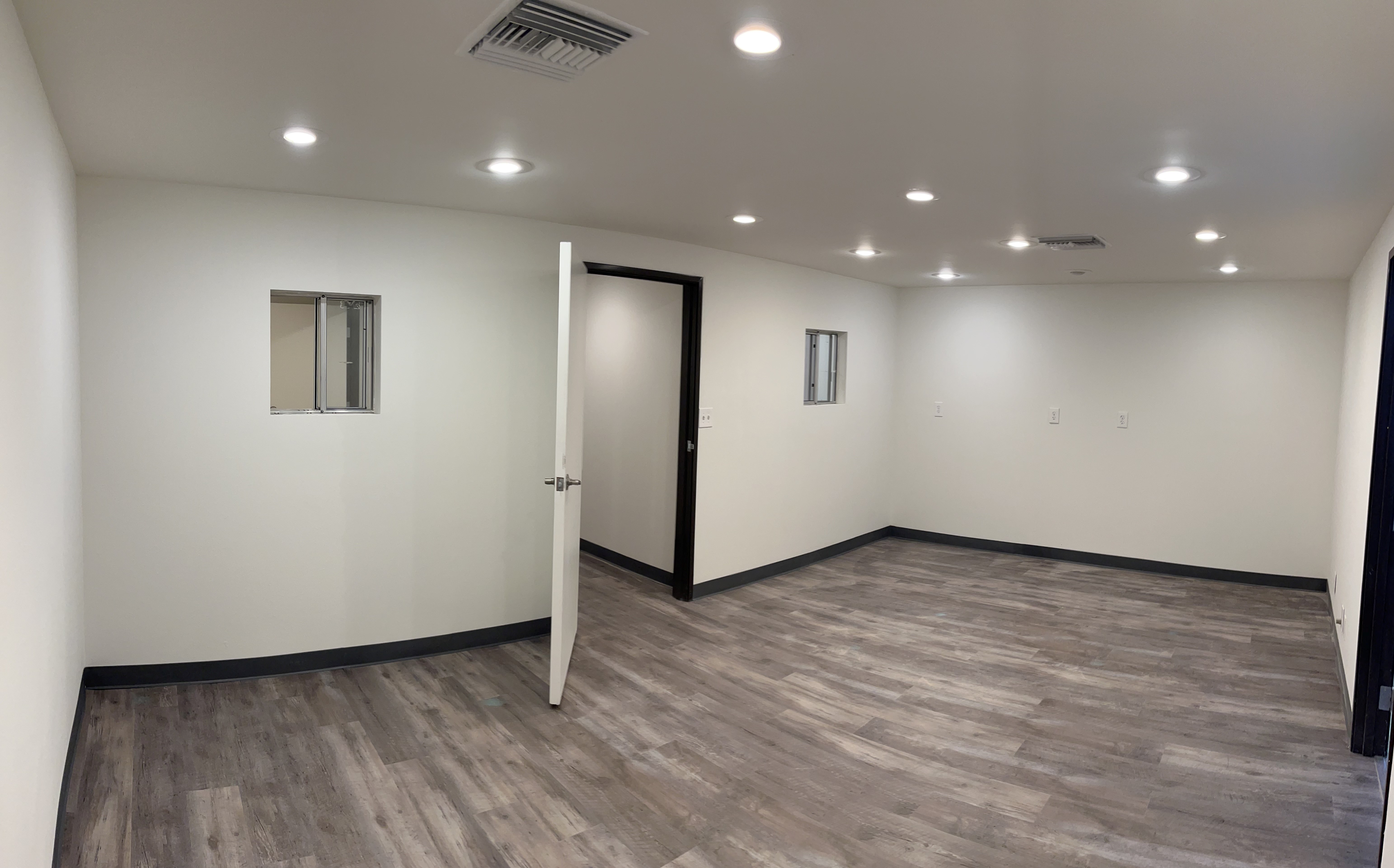
Industrial Space Available for Lease
Expansion into Adjacent Units
CA-57 Freeway at Autocenter and Allen Ave.
(See Brochure for Available Suites)
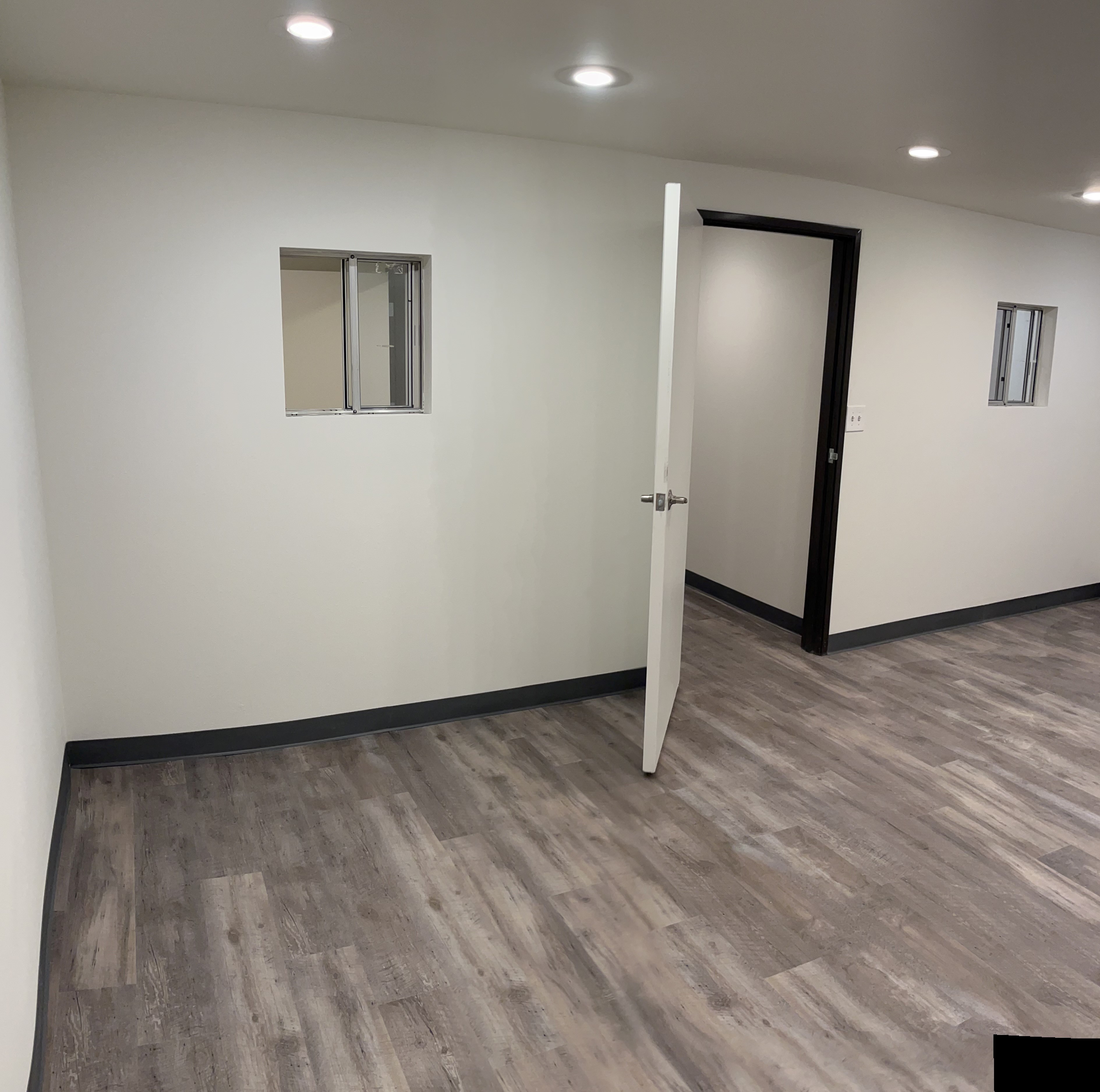
Industrial Space Available for Lease
Expansion into Adjacent Units
CA-57 Freeway at Autocenter and Allen Ave.
(See Brochure for Available Suites)
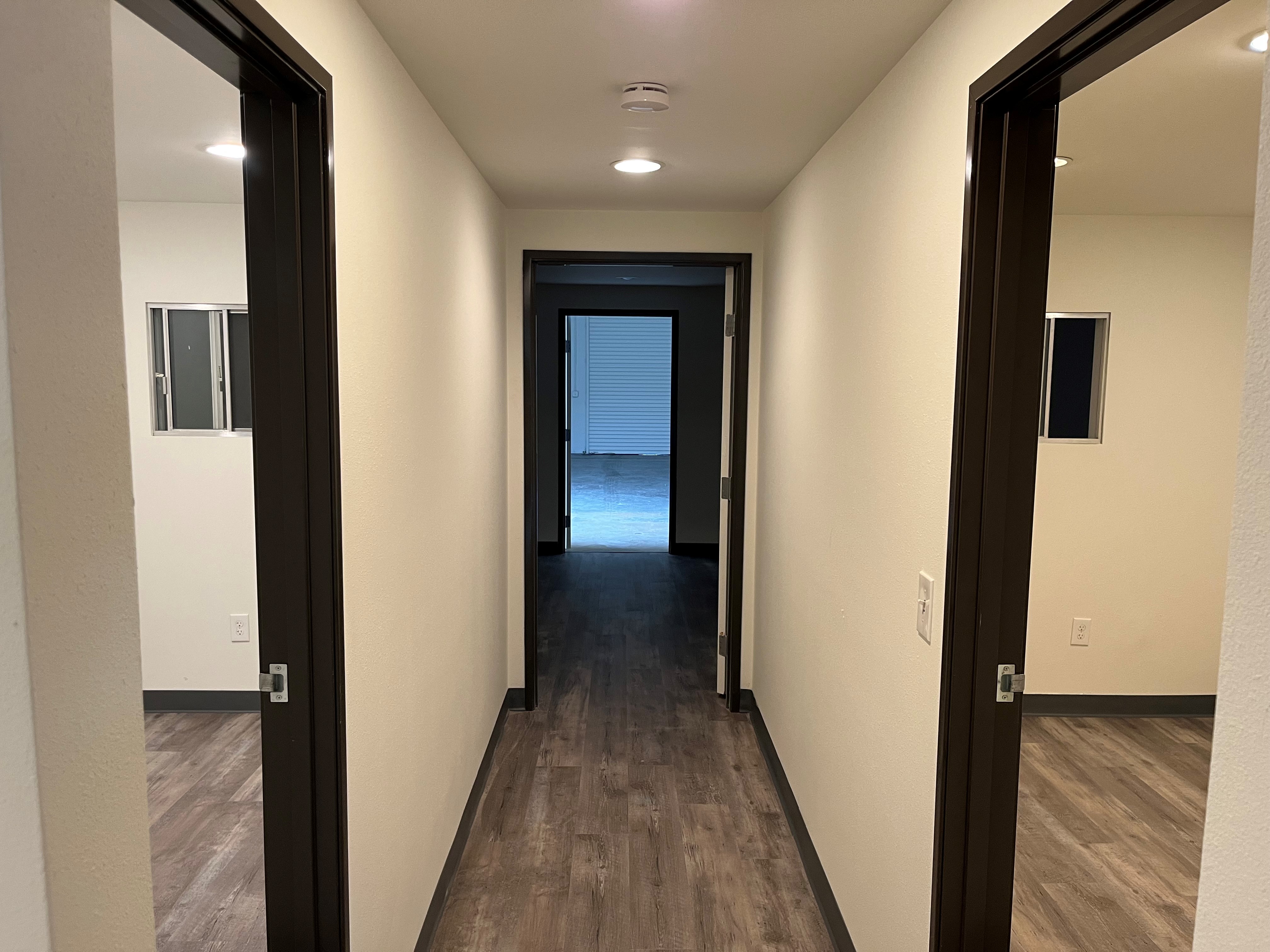
Industrial Space Available for Lease
Expansion into Adjacent Units
CA-57 Freeway at Autocenter and Allen Ave.
(See Brochure for Available Suites)

Medical / Office Space
High Image Professional Center
Great Identity, Access and Location
(See Brochure for Available Suites)
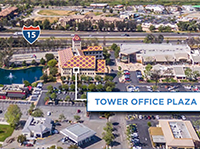
Iconic Class A Office Building that Offers Unparalleled Visibility from the I-15 Freeway and Rancho California Road
High Speed Data Transfer Available via Fiber Optics Communications Network
Highly Improved Move-in Ready Office and Medical Suites
(See Brochure for Available Suites)
Availablenow.com
Home | Privacy Policy | Terms of Use | Cookies Statement | FAQ
All information must be verified. We make no representations regarding the accuracy, completeness, availability or any other details relating to information contained herein.
Copyright 2001-2026, ILS, All Rights Reserved
Home | Privacy Policy | Terms of Use | Cookies Statement | FAQ
All information must be verified. We make no representations regarding the accuracy, completeness, availability or any other details relating to information contained herein.
Copyright 2001-2026, ILS, All Rights Reserved


