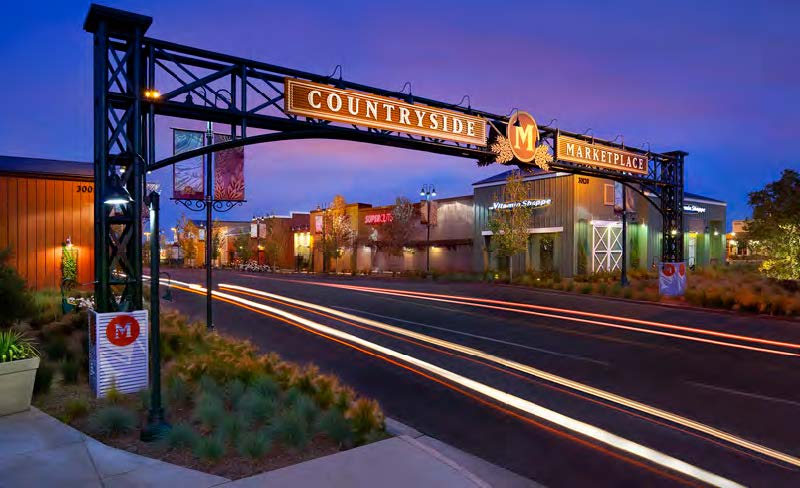COUNTRYSIDE MARKETPLACE
30010-30472 Haun Rd., Menifee, CA

Multi-Tenant Industrial Park
Private Gated Yard, Secured Parking
Bonus Storage Mezzanine
(See Brochure for Available Suites)

±40,392 SF, 3 Story Office Building
Elevator Serviced
Secure Subterranean Parking, Surface Parking
(See Brochure for Available Suites)

Industrial Units
Front Loading, Fire Sprinklers
Major Street Frontage on Slater / Newhope Avenue
(See Brochure for Available Units)
.jpg)
Retail Spaces Available
Business Park Environment
Located at One of Temecula Valley’s Busiest Intersections with Strong Traffic Count Of 94,700 Cars/Day Combined
(See Brochure for Available Suites)
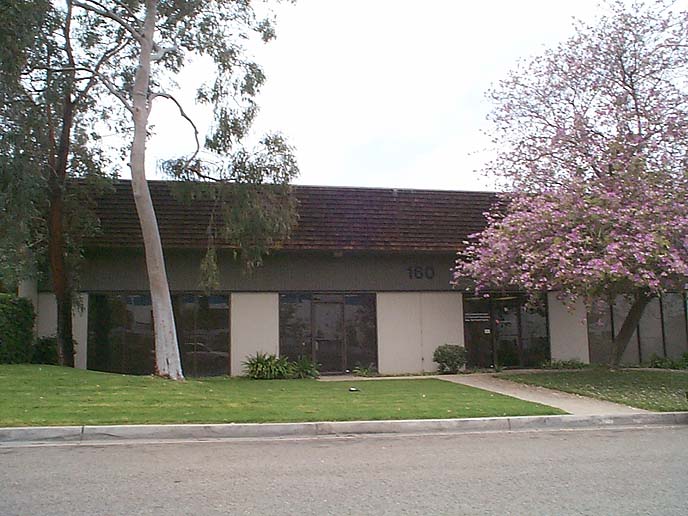
2 Multi Tenant Industrial Buildings Totaling ±28,025 SF
Ample Parking On-Site
Ground Level Loading
(See Brochure for Available Suites)

Industrial Units
Ground Level Loading
Direct Access to the 91 Freeway at the Maple Street On/Off-Ramp
(See Brochure for Available Suites)

Industrial Units
Ground Level Loading
Direct Access to the 91 Freeway at the Maple Street On/Off-Ramp
(See Brochure for Available Suites)
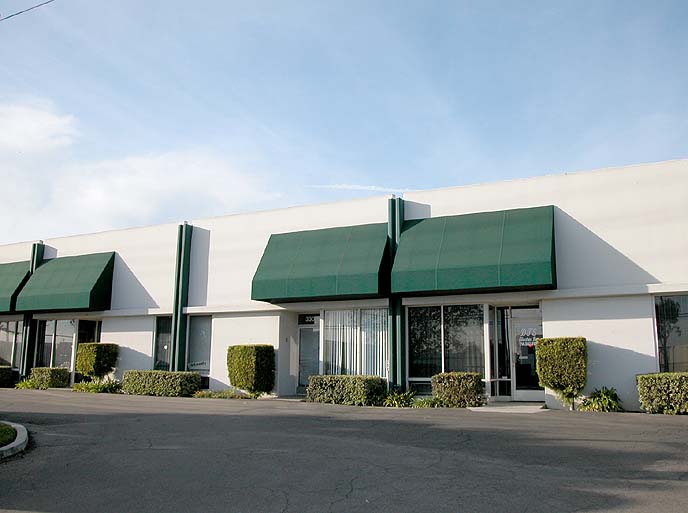
Industrial Units
Major Street Frontage / Signage Available / Excellent Freeway Access
18’ Clear Height, Ground Level Loading Doors
(See Brochure for Available Suites)
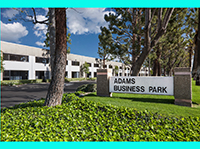
Multi-Tenant Business Park
Office / Flex / Industrial Units
Excellent Access to the CA-91, I-15, I-215 & CA-60 Freeways
(See Brochure for Available Suites)

Multi-Tenant Business Park
Office / Flex / Industrial Units
Excellent Access to the CA-91, I-15, I-215 & CA-60 Freeways
(See Brochure for Available Suites)
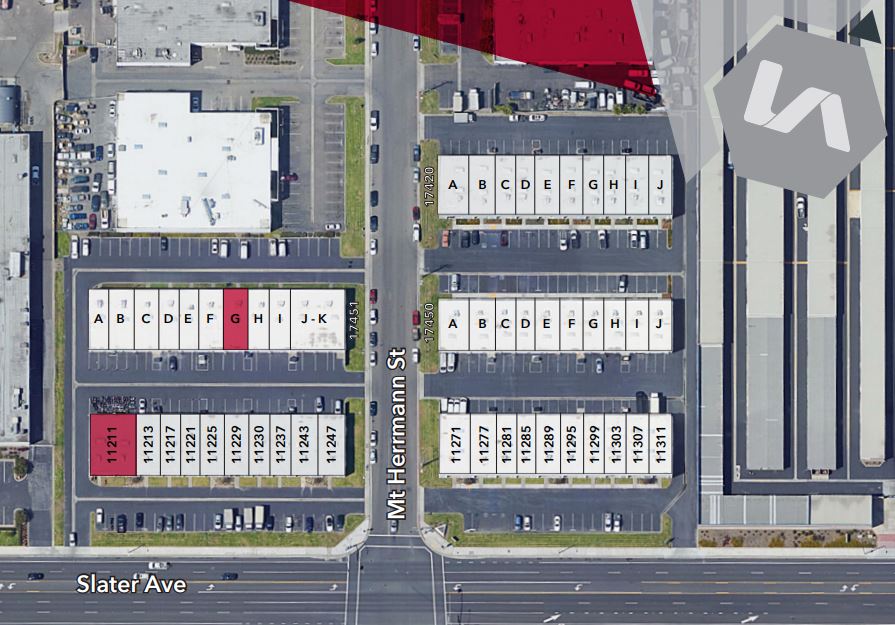
Industrial Warehouse Units
Part of a Five (5) Building Master Planned Multi-Tenant Project
100 Amps, 120/208 Volts, 3 Phase Power
(See Brochure for Available Units)
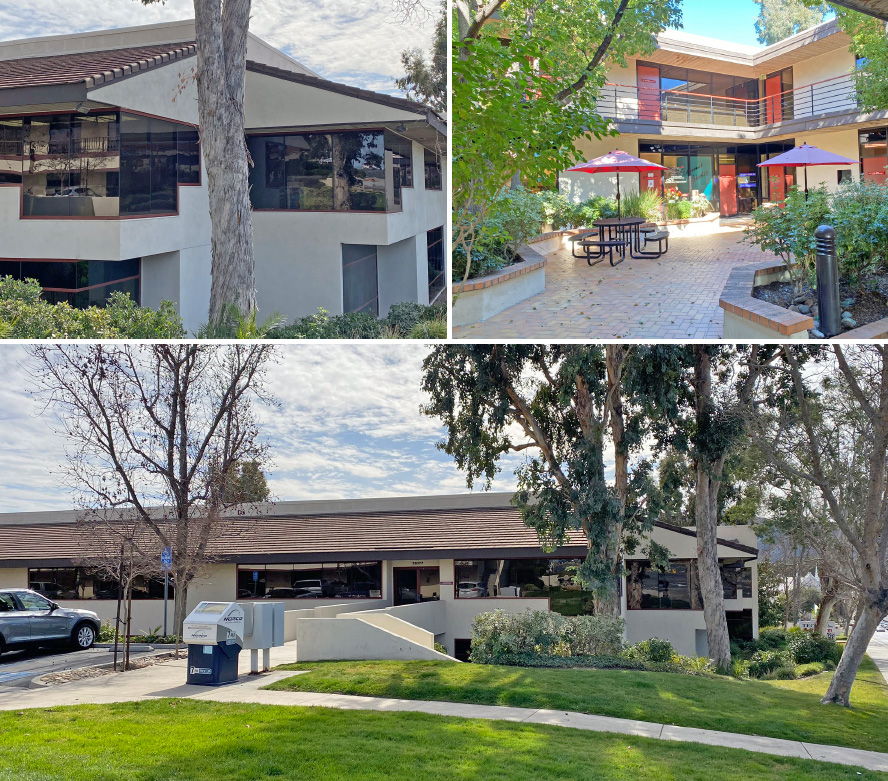
Professional Office Building with Courtyard & Balconies
Ideal Location on Rancho California Road & Ynez. Across from the Target Shopping Center
Abundant Parking in Rear and Side of Building
(See Brochure for Available Suite)
.jpg)
Three-Story 60,000 SF Medical Office Building
Ample, Medical Approved Parking; Elevator Served
Generous Tenant Improvement Allowance
(See Brochure for Available Suites)
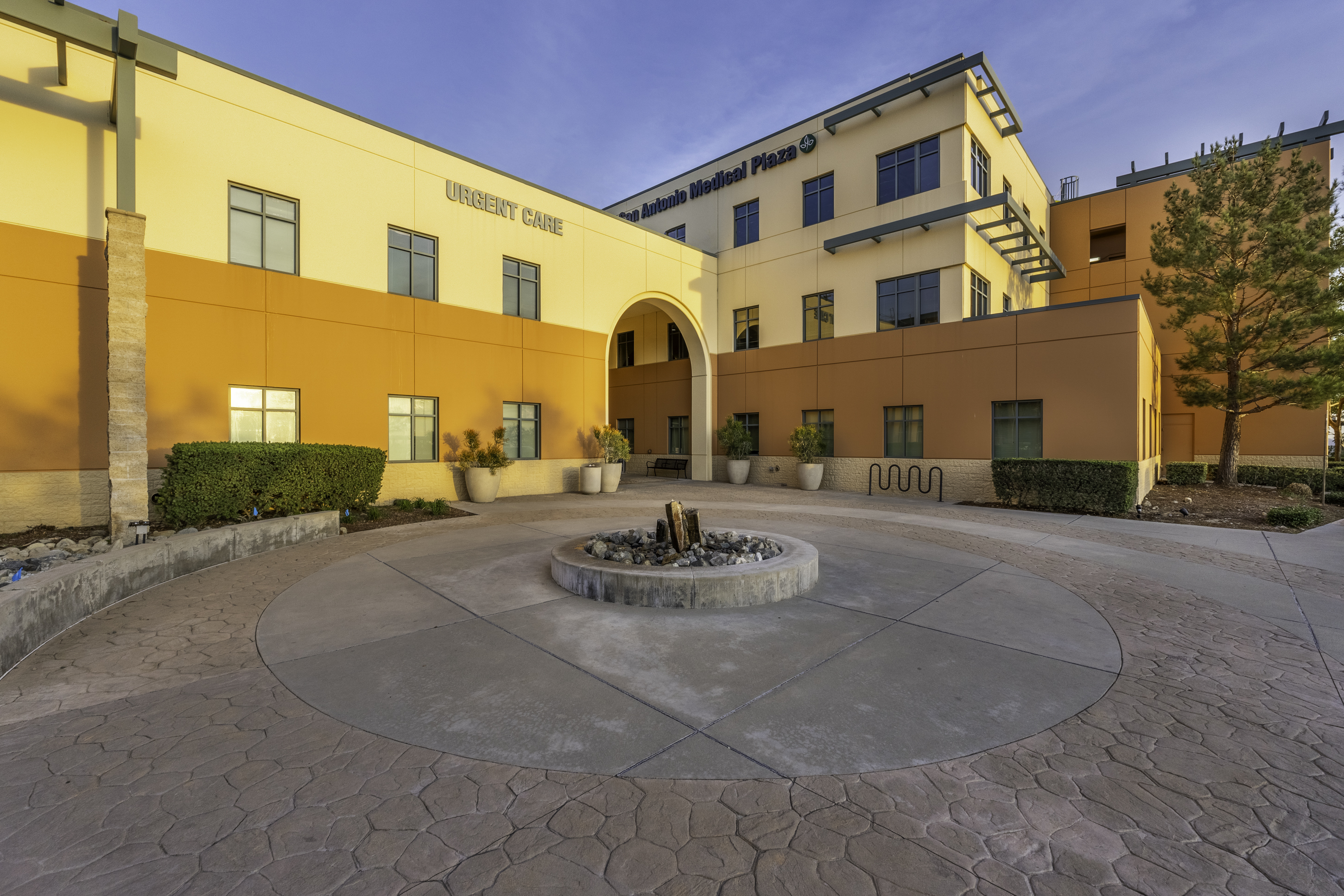
Three-Story 60,000 SF Medical Office Building
Ample, Medical Approved Parking; Elevator Served
Generous Tenant Improvement Allowance
(See Brochure for Available Suites)
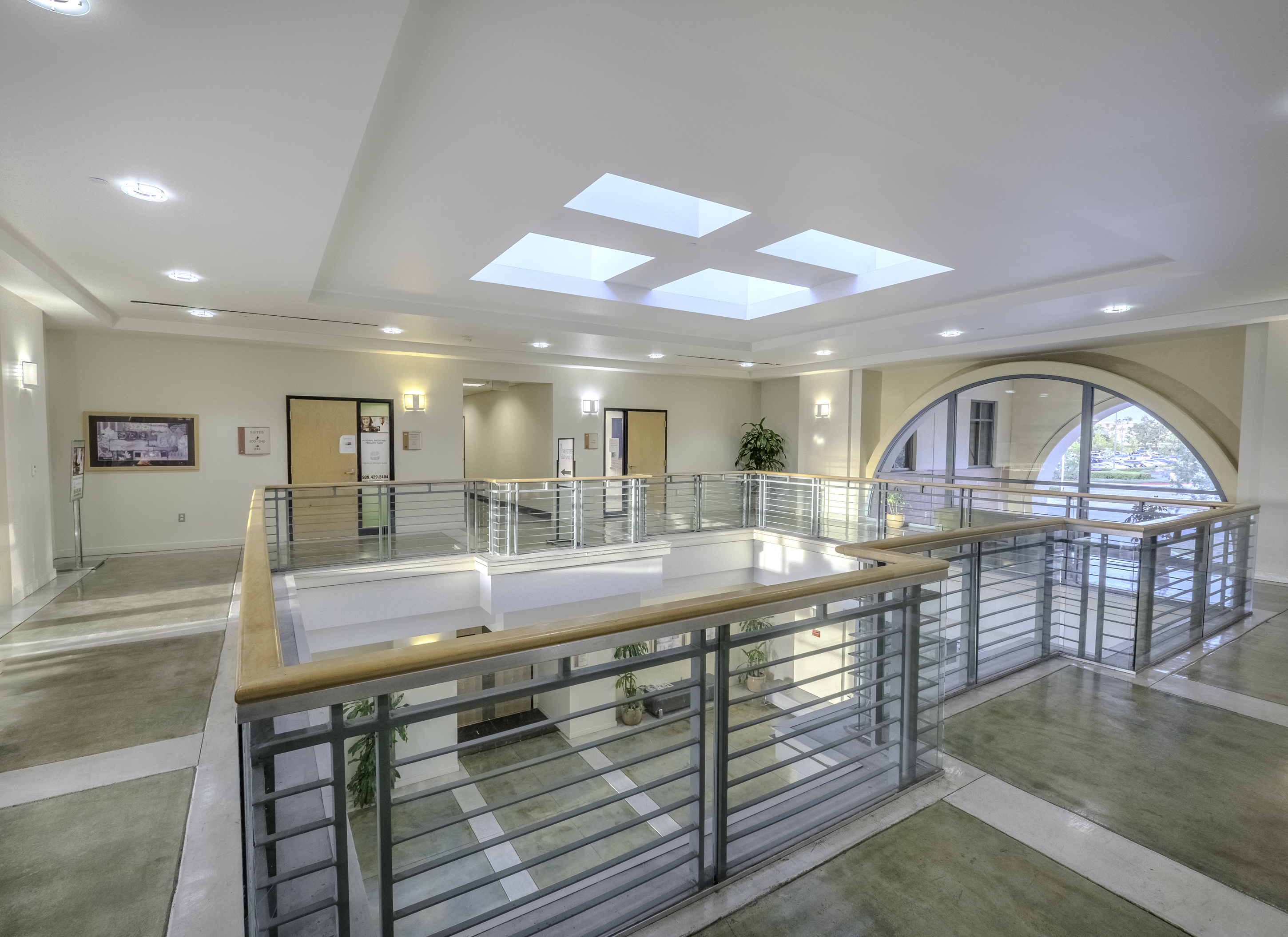
Three-Story 60,000 SF Medical Office Building
Ample, Medical Approved Parking; Elevator Served
Generous Tenant Improvement Allowance
(See Brochure for Available Suites)
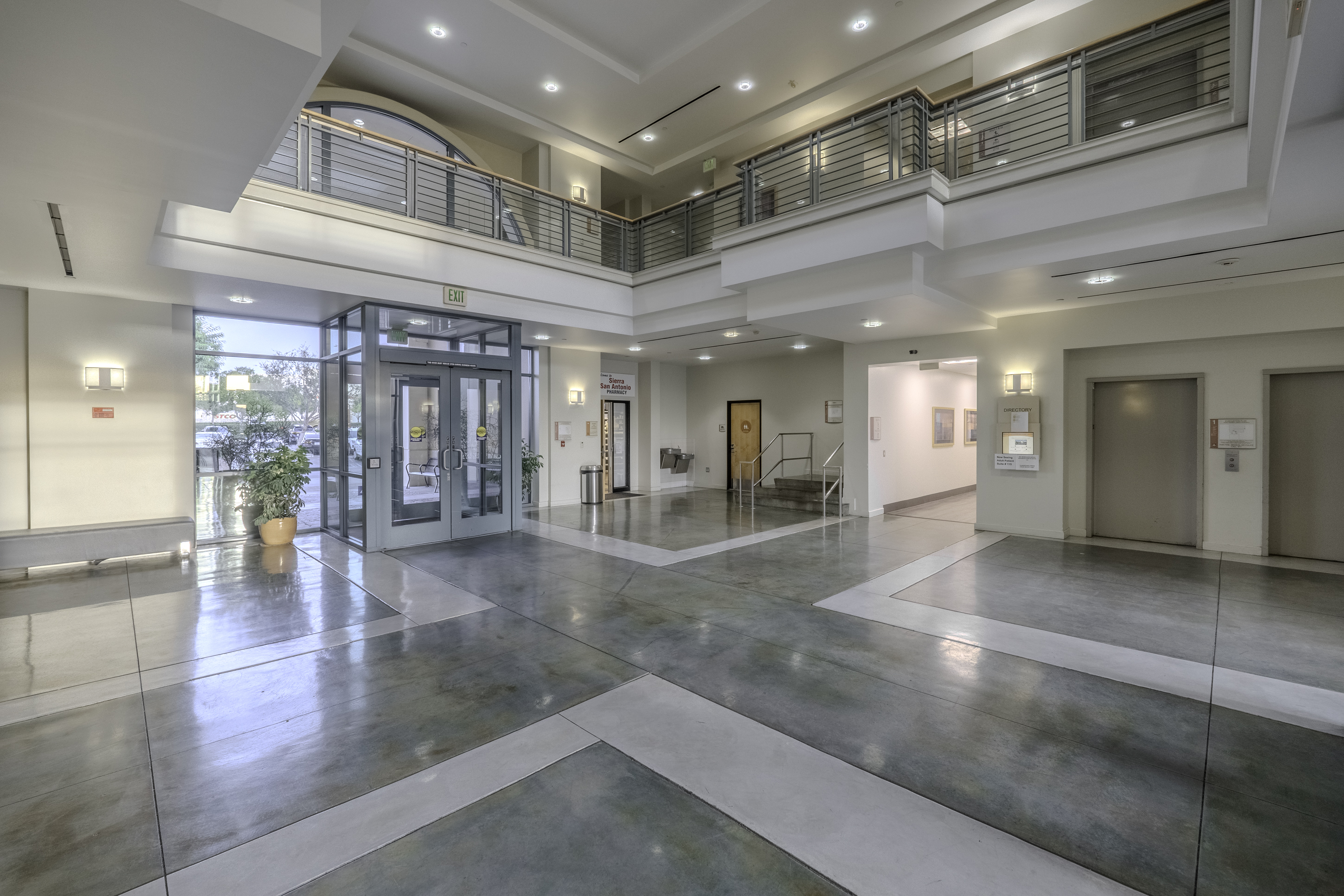
Three-Story 60,000 SF Medical Office Building
Ample, Medical Approved Parking; Elevator Served
Generous Tenant Improvement Allowance
(See Brochure for Available Suites)

Office / Warehouse Units
100% HVAC
Ground Level Loading
(See Brochure for Available Suites)

New Food Court & Prime Retail Space
High daytime employment
±64,272 cars per day at the intersection of Van Buren Blvd & Barton St
(See Brochure for Available Suites)

Multi-Tenant Office Building
Professional Office Building in Business Park Setting
Frontier FIOS Enabled
(See Brochure for Available Suites)

Multiple Units Available
16’ Warehouse Clear Height; Ground Level Loading
Easy Freeway Access / Separately Metered / Ownership Managed
(See Brochure for Available Suites)
Availablenow.com
Home | Privacy Policy | Terms of Use | Cookies Statement | FAQ
All information must be verified. We make no representations regarding the accuracy, completeness, availability or any other details relating to information contained herein.
Copyright 2001-2025, ILS, All Rights Reserved
Home | Privacy Policy | Terms of Use | Cookies Statement | FAQ
All information must be verified. We make no representations regarding the accuracy, completeness, availability or any other details relating to information contained herein.
Copyright 2001-2025, ILS, All Rights Reserved

