CIVIC CENTER PLAZA
10790 Civic Center Drive, Rancho Cucamonga, CA

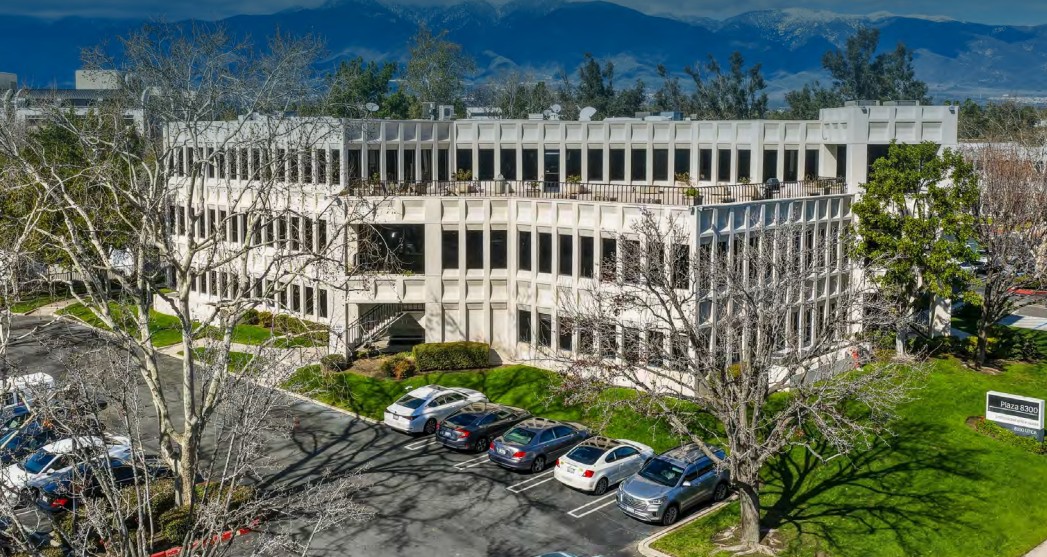
Office Condos Available
Excellent Civic Center Location
Elevator Served, Common Area Conference on First Room
(See Brochure for Available Suites)
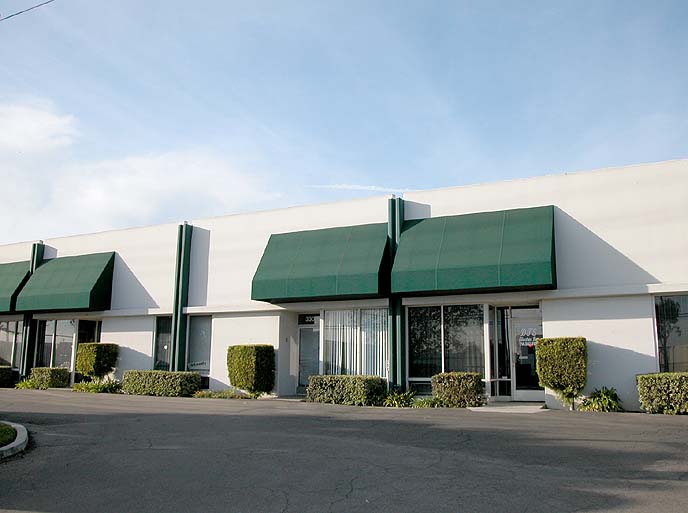
Industrial Units
Major Street Frontage / Signage Available / Excellent Freeway Access
18’ Clear Height, Ground Level Loading Doors
(See Brochure for Available Suites)
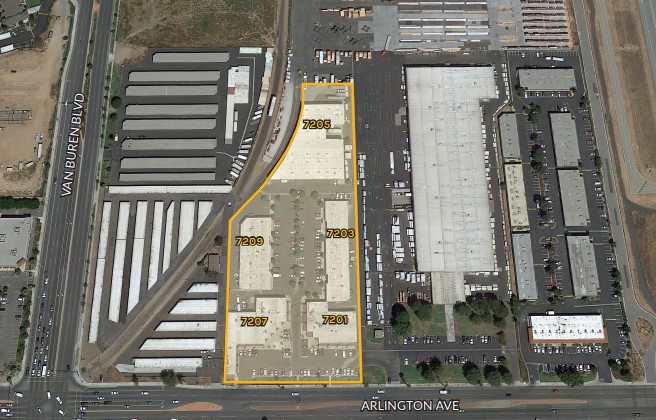
Mix of Retail, Office & Warehouse Suites
12’-14’ Clear Height; Large 12’x12’ Ground Level Doors
Great Location Near 91/60/15/215 Freeways
(See Brochure for Available Suites)

Mix of Retail, Office & Warehouse Suites
12’-14’ Clear Height; Large 12’x12’ Ground Level Doors
Great Location Near 91/60/15/215 Freeways
(See Brochure for Available Suites)

Mix of Retail, Office & Warehouse Suites
12’-14’ Clear Height; Large 12’x12’ Ground Level Doors
Great Location Near 91/60/15/215 Freeways
(See Brochure for Available Suites)
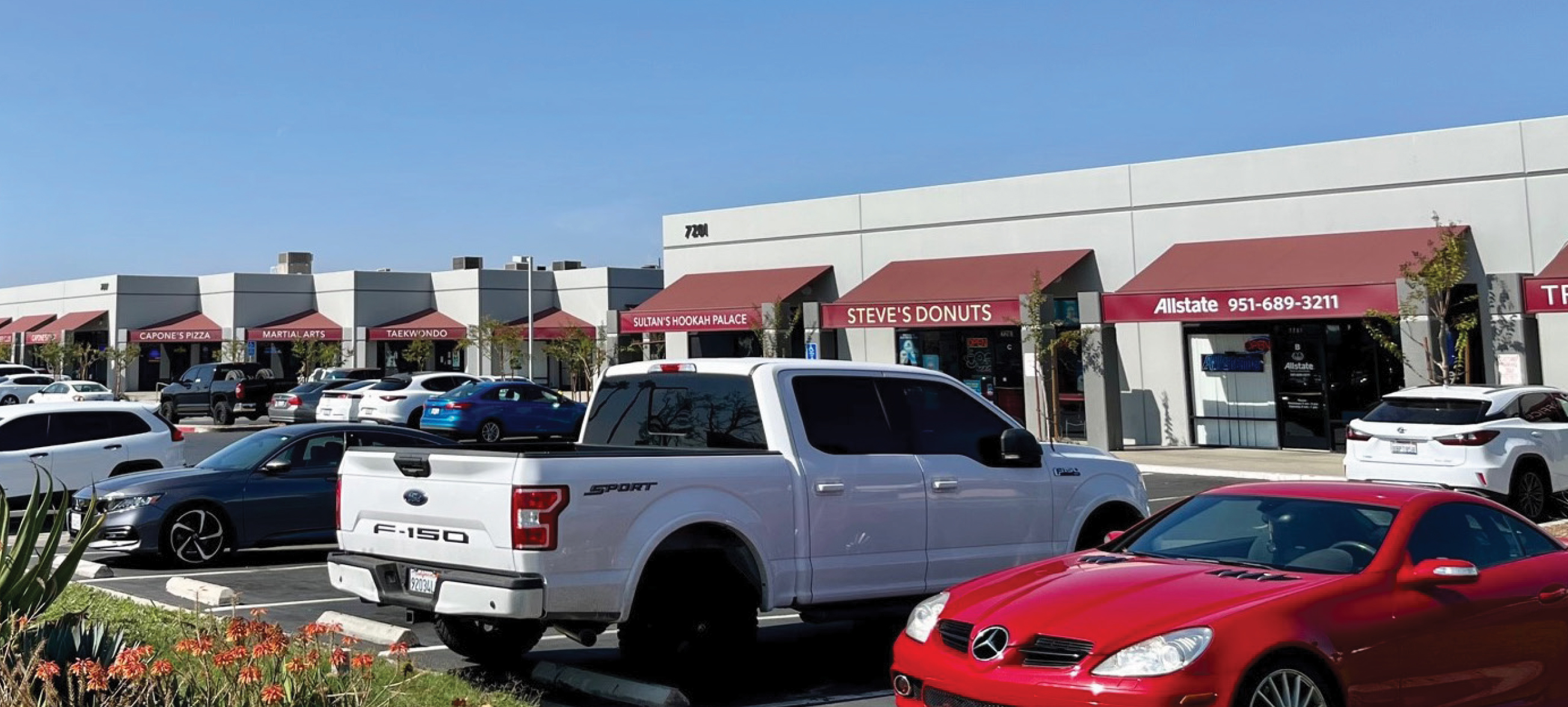
Mix of Retail, Office & Warehouse Suites
12’-14’ Clear Height; Large 12’x12’ Ground Level Doors
Great Location Near 91/60/15/215 Freeways
(See Brochure for Available Suites)

Mix of Retail, Office & Warehouse Suites
12’-14’ Clear Height; Large 12’x12’ Ground Level Doors
Great Location Near 91/60/15/215 Freeways
(See Brochure for Available Suites)
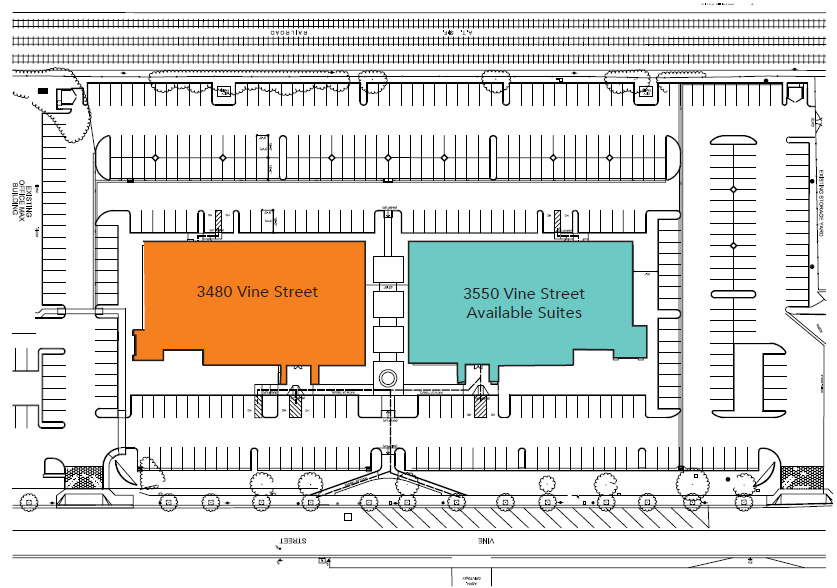
Class A Office
State-of-the-art HVAC and Security Systems
Common Area Remodel Complete, Exterior Landscape Upgrades
(See Brochure for Available Suites)

Class A Office
State-of-the-art HVAC and Security Systems
Common Area Remodel Complete, Exterior Landscape Upgrades
(See Brochure for Available Suites)
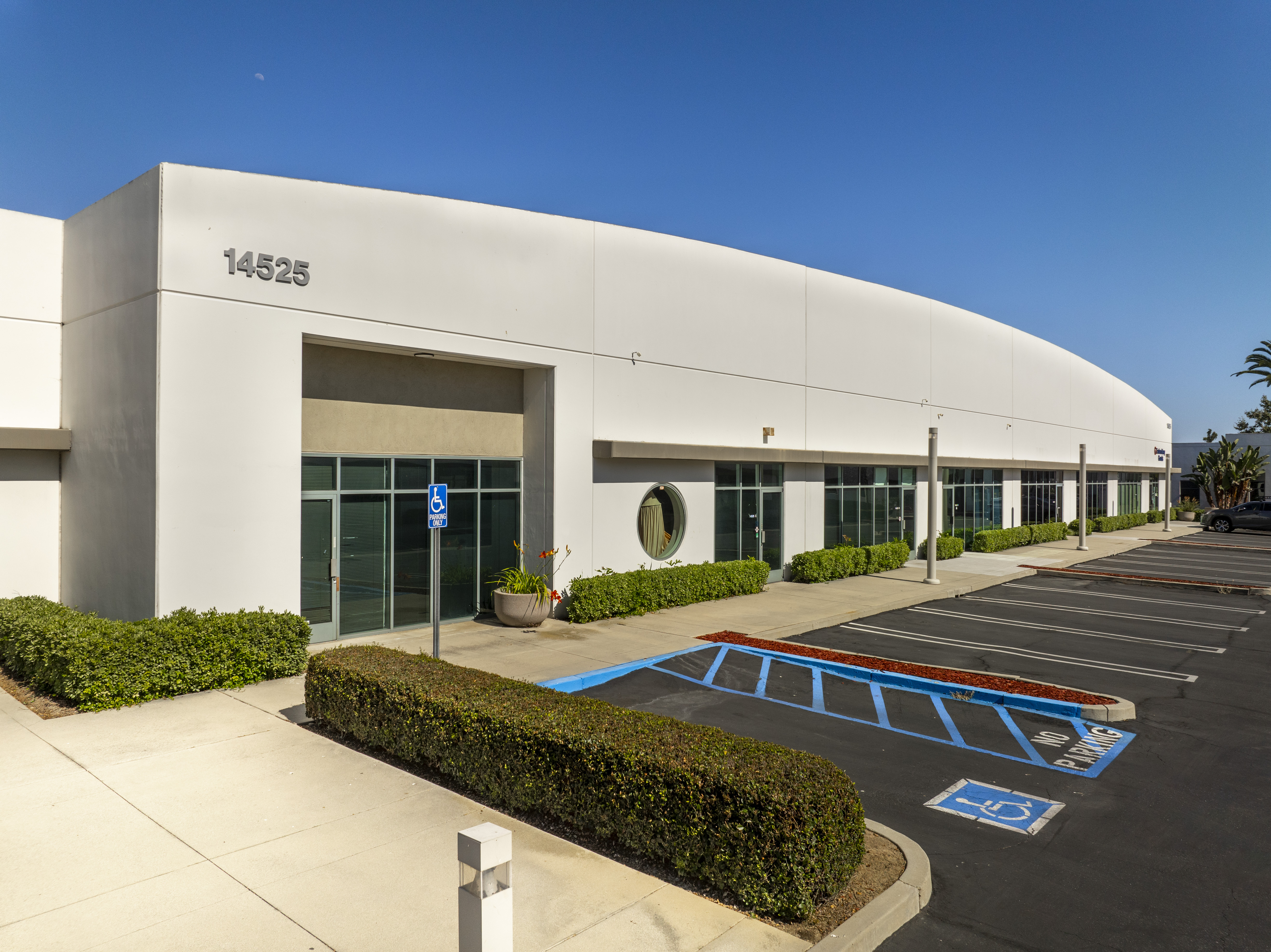
±210,098 SF Office, Industrial & Retail Suites
Major Street Frontage and Identity
16’ Min. Ceiling Height, Ground Level Loading
(See Brochure for Available Suites)

Industrial / Showroom Unit with Freeway Frontage
Conveniently Located within Close Proximity of the Ontario International Airport
Dock High & Ground Level Loading
(See Brochure for Available Suites)

SEE BROCHURE FOR AVAILABLE UNITS / Each Unit is ±29,950 SF
28’ Min. Warehouse Clearance; 1 (14’x12) GL Door/Unit (additional possible/unit), Possible DH Loading Position
0.20/1500 SF Sprinkler (Possible ESFR Upgrade); 2,500 Amp, 480V, Phase Power
(See Brochure for Available Units)

Multiple Units Available
16’ Warehouse Clear Height; Ground Level Loading
Easy Freeway Access / Separately Metered / Ownership Managed
(See Brochure for Available Suites)
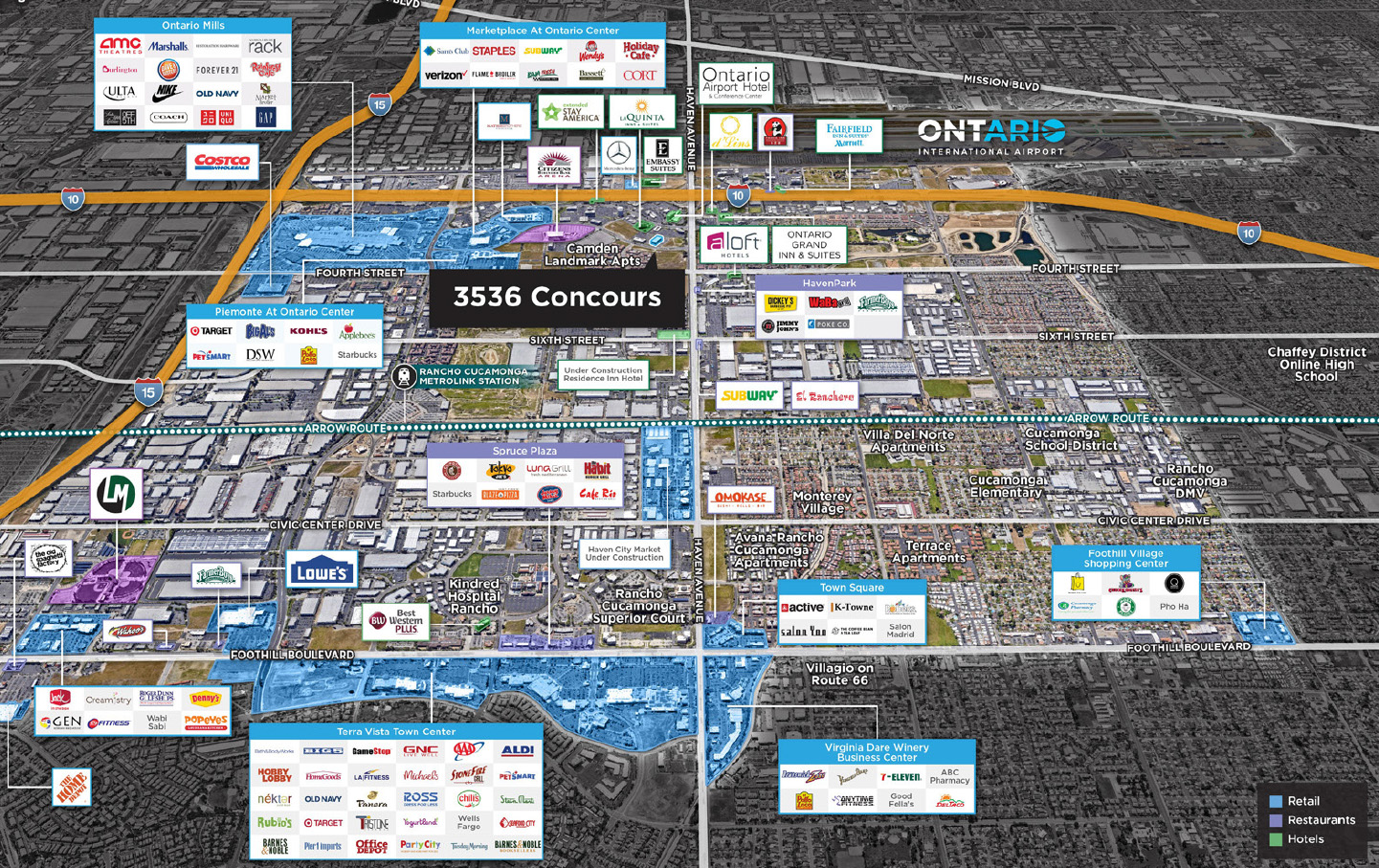
±80,160 SF, Elevator Served / Three (3) Story Building
Fiber Optic Telecommunications Available
Newly Enhanced Lobby & Common Areas with Contemporary Tile & Carpet
(See Brochure for Available Suites)
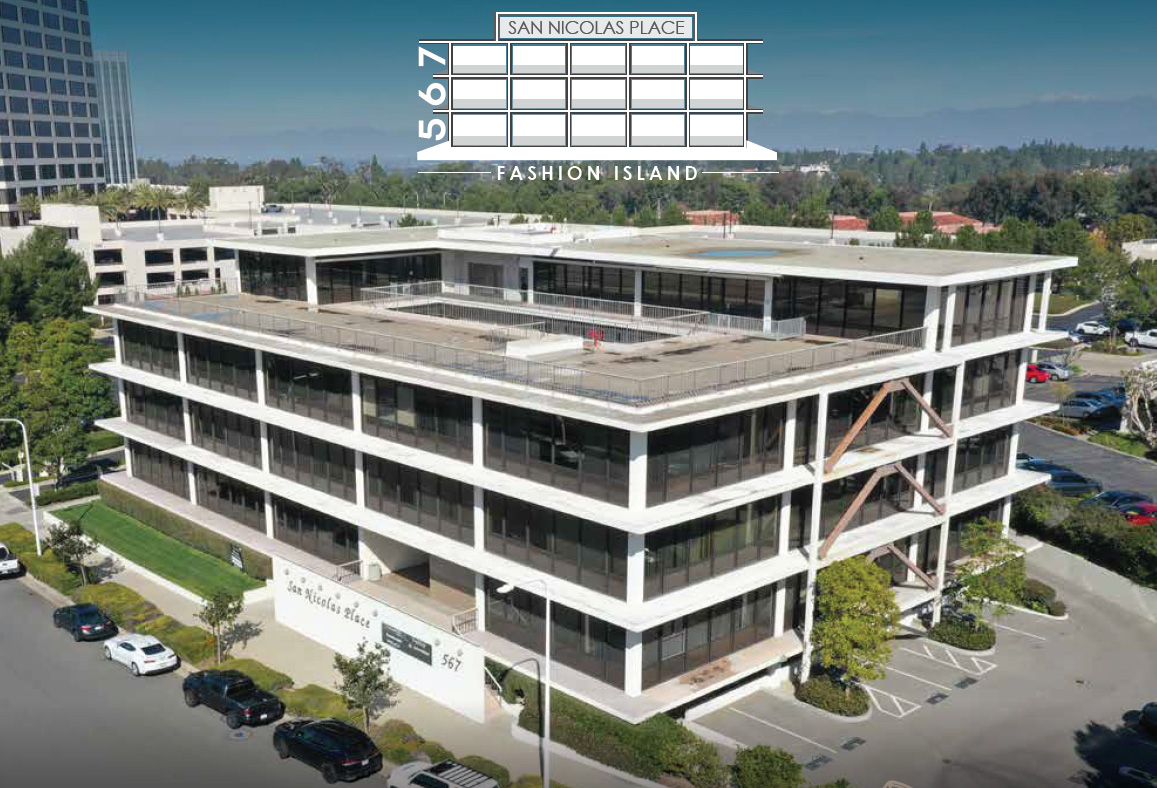
40,000 SF Freestanding Office Building
Prime Newport Center Location with Worldclass Amenities
Reserved Covered Parking Available
(See Brochure for Available Suites)
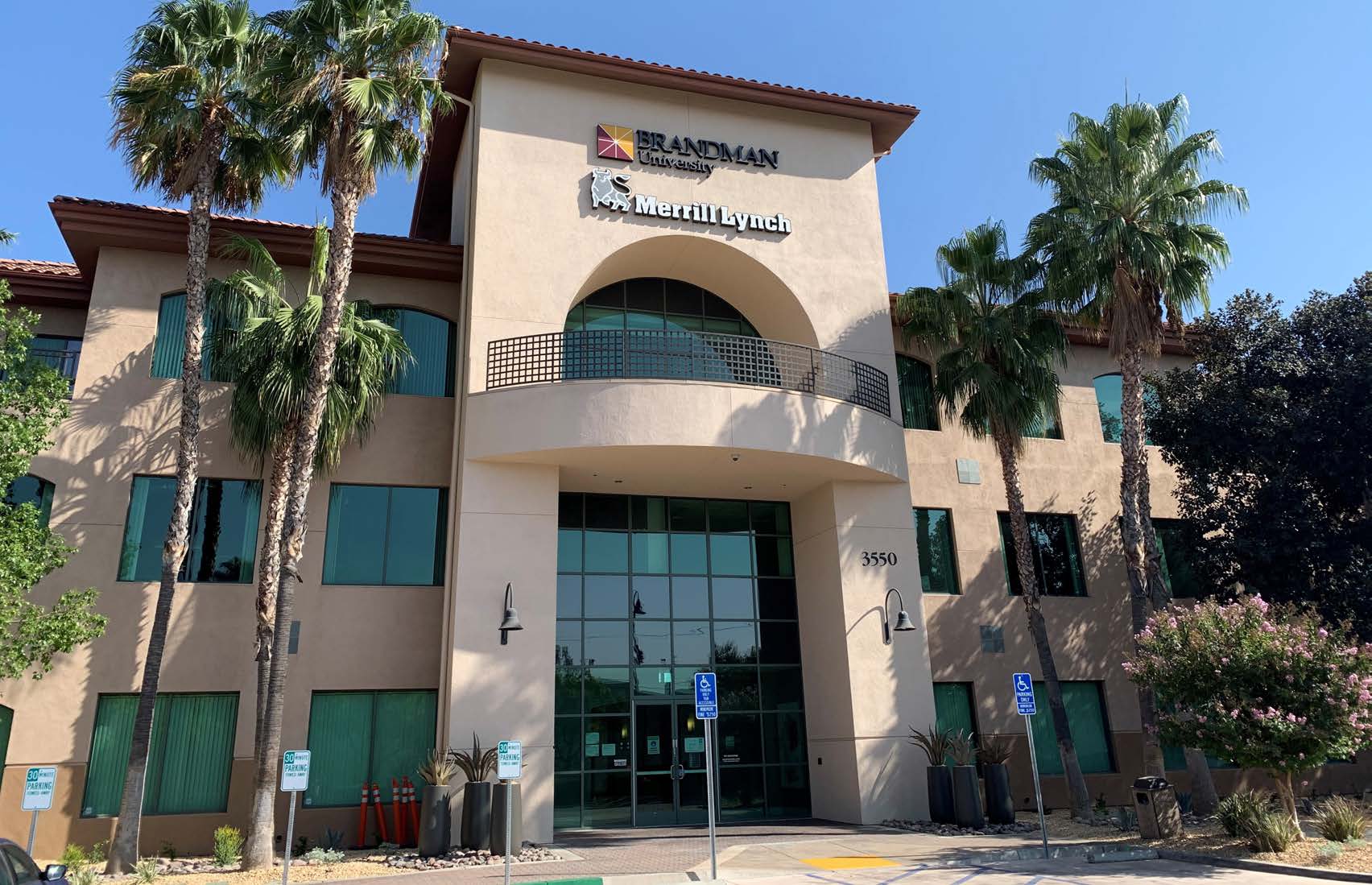
45,800 SF Class A Professional Office Building on 2.36 Acres
Built in 2005, Equipped with State-of-the-Art HVAC and Security Systems
Located Adjacent to the on/off Ramp to the 91 Freeway with Great Visibility at the 60/91/215 Freeway Interchange
(See Brochure for Available Suites)

Two-Story ±33,306 SF Professional Office Building
High Speed Data Transfer Available
Newly Renovated Common Areas
(See Brochure for Available Suites)
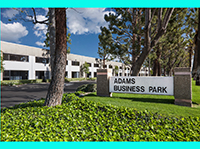
Multi-Tenant Business Park
Office / Flex / Industrial Units
Excellent Access to the CA-91, I-15, I-215 & CA-60 Freeways
(See Brochure for Available Suites)

Multi-Tenant Business Park
Office / Flex / Industrial Units
Excellent Access to the CA-91, I-15, I-215 & CA-60 Freeways
(See Brochure for Available Suites)
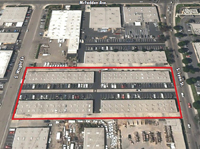
Industrial / Warehouse Units
Ground Level Loading, Semi Truck Access
Good Freeway Access
(See Brochure for Available Units)
Availablenow.com
Home | Privacy Policy | Terms of Use | Cookies Statement | FAQ
All information must be verified. We make no representations regarding the accuracy, completeness, availability or any other details relating to information contained herein.
Copyright 2001-2026, ILS, All Rights Reserved
Home | Privacy Policy | Terms of Use | Cookies Statement | FAQ
All information must be verified. We make no representations regarding the accuracy, completeness, availability or any other details relating to information contained herein.
Copyright 2001-2026, ILS, All Rights Reserved


