PLAZA LAGUNA HILLS
23172 Plaza Pointe Drive, Laguna Hills, CA
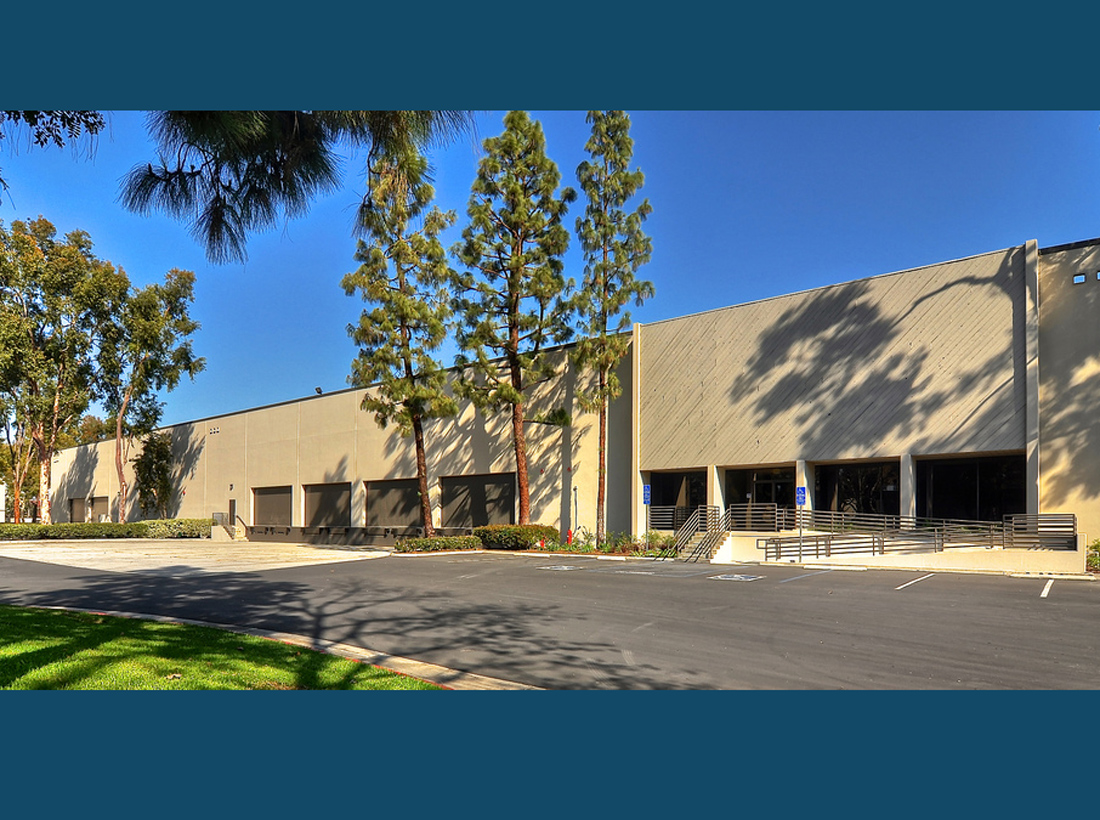
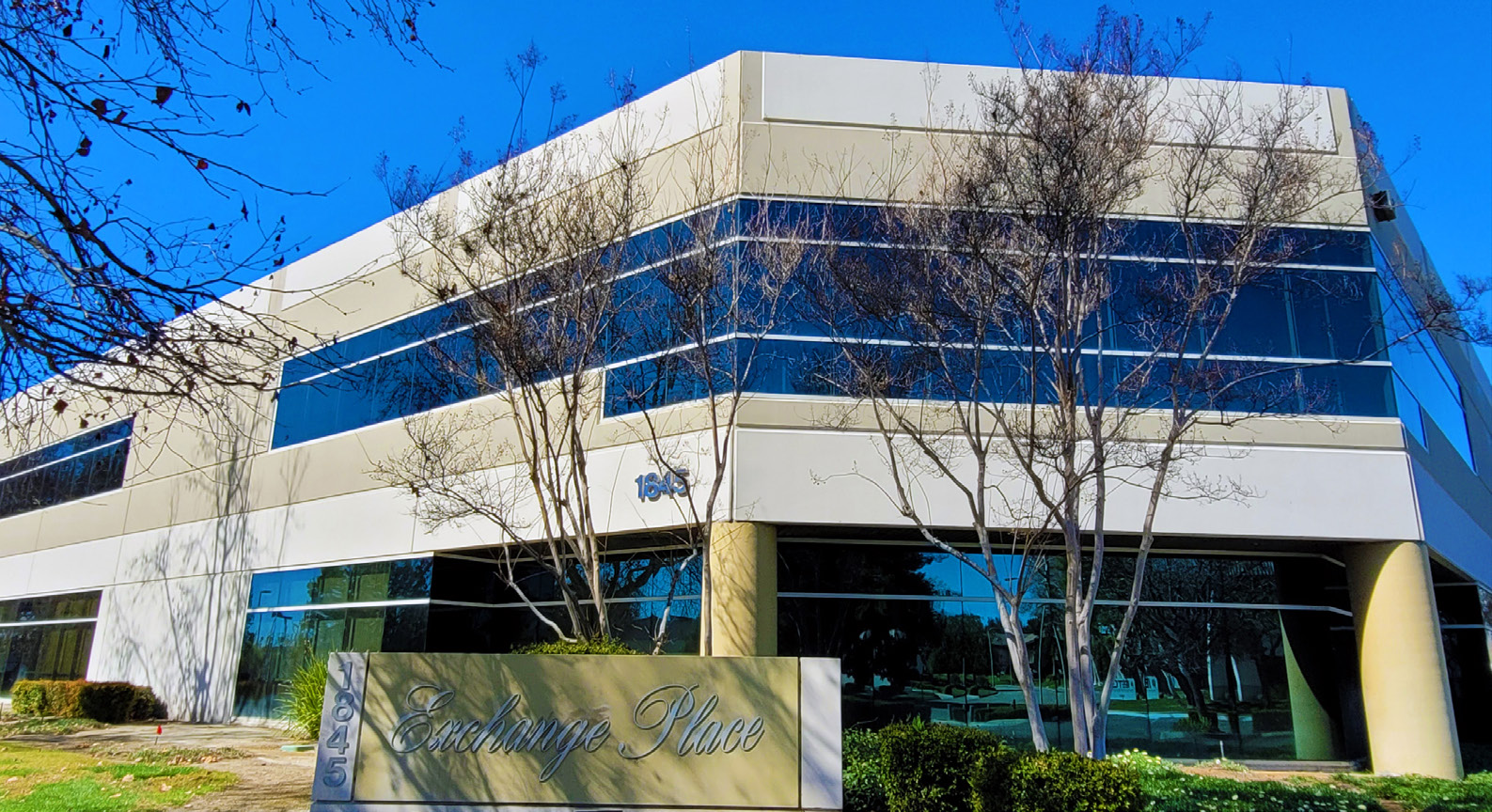
Professional Office Environment Located in Hospitality Lane Area
24 Hour Card Key Access, Flexible Floor Plans
Ample Free & Covered Parking
(See Brochure for Available Suites)

Professional Office Environment Located in Hospitality Lane Area
24 Hour Card Key Access, Flexible Floor Plans
Ample Free & Covered Parking
(See Brochure for Available Suites)

Professional Office Environment Located in Hospitality Lane Area
24 Hour Card Key Access, Flexible Floor Plans
Ample Free & Covered Parking
(See Brochure for Available Suites)

Professional Office Environment Located in Hospitality Lane Area
24 Hour Card Key Access, Flexible Floor Plans
Ample Free & Covered Parking
(See Brochure for Available Suites)

Professional Office Environment Located in Hospitality Lane Area
24 Hour Card Key Access, Flexible Floor Plans
Ample Free & Covered Parking
(See Brochure for Available Suites)
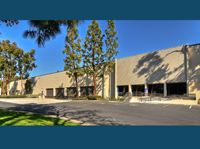
±35,437 SF High-Image Office Building
Building Top Signage Available
Elevator Served; Ample Free Surface Parking
(See Brochure for Available Suites)

±40,000 SF Industrial Business Park
10’ X 12’ - GL Door, 15’ Clear Height
Heavy Parking Available; Fire Sprinklers Throughout
(See Brochure for Available Suites)
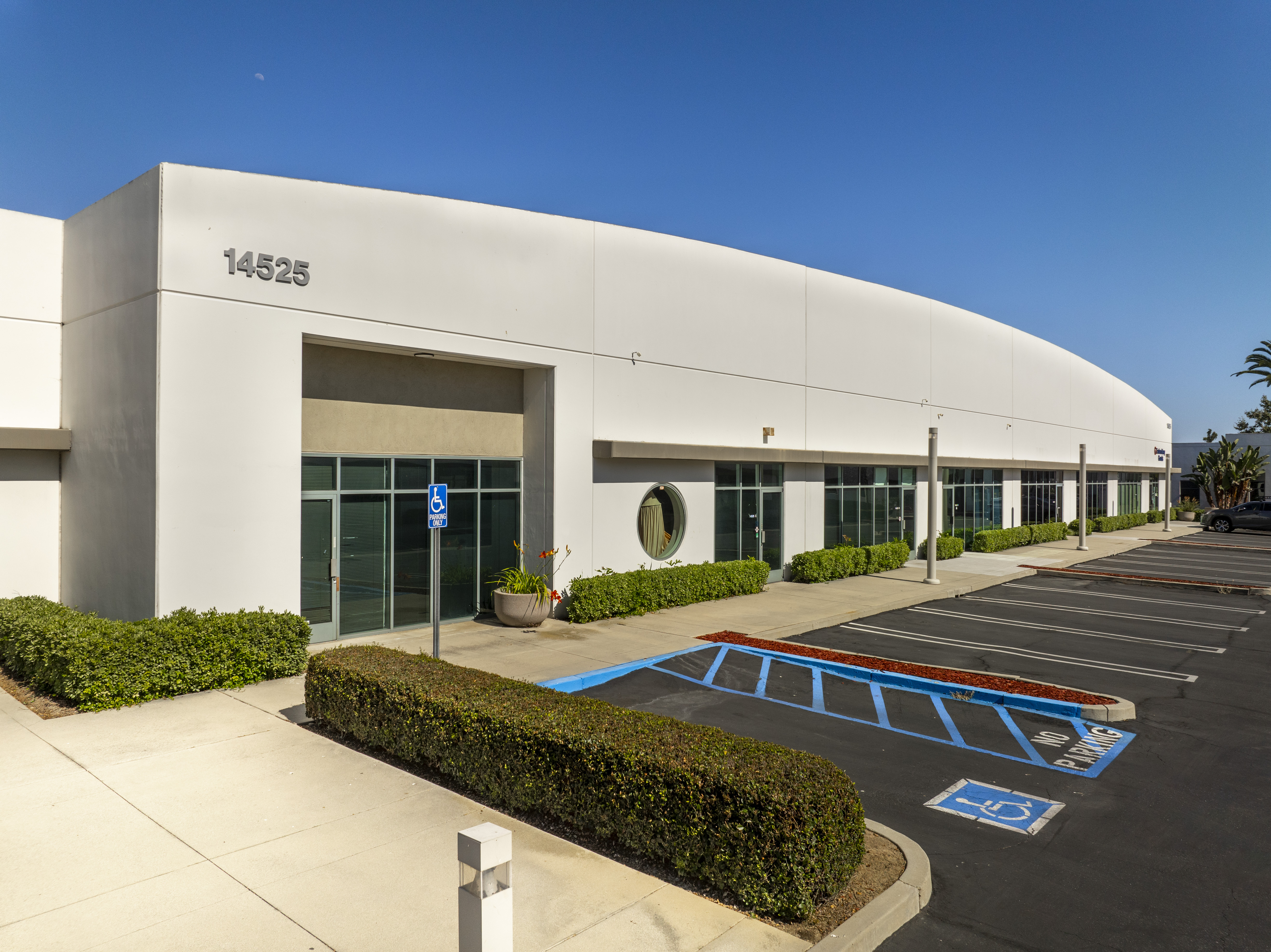
±210,098 SF Office, Industrial & Retail Suites
Major Street Frontage and Identity
16’ Min. Ceiling Height, Ground Level Loading
(See Brochure for Available Suites)
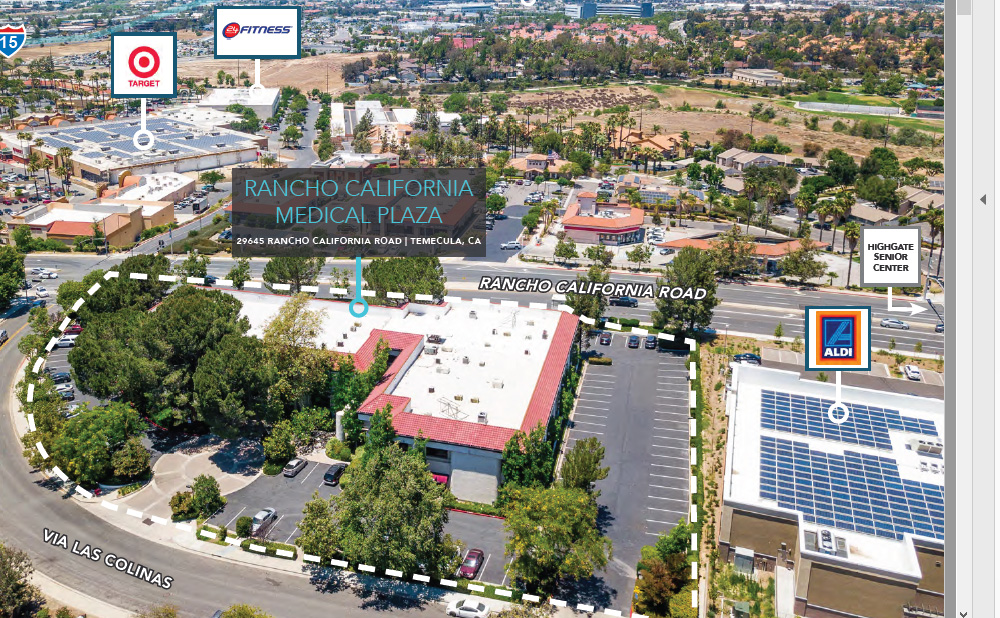
±45,957 SF, Multi-Tenant Medical Office Building
Elevator Served; Fully Built Out Medical and Dental Suites
Directly Across from Major Retail Center, Restaurants, Banks & Other Services
(See Brochure for Available Suites)
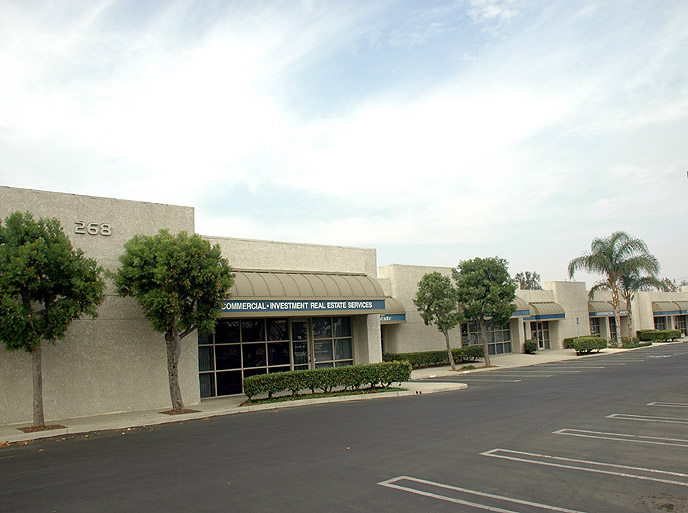
Multi-Tenant Business Park
Lincoln Street Signage / Frontage
±14' - 16' Clear Height, Ground Level Loading
(See Brochure for Available Suites)

Industrial Units
Ground Level Loading
Direct Access to the 91 Freeway at the Maple Street On/Off-Ramp
(See Brochure for Available Suites)

Industrial Units
Ground Level Loading
Direct Access to the 91 Freeway at the Maple Street On/Off-Ramp
(See Brochure for Available Suites)

Industrial Units
Ground Level Loading
Direct Access to the 91 Freeway at the Maple Street On/Off-Ramp
(See Brochure for Available Suites)
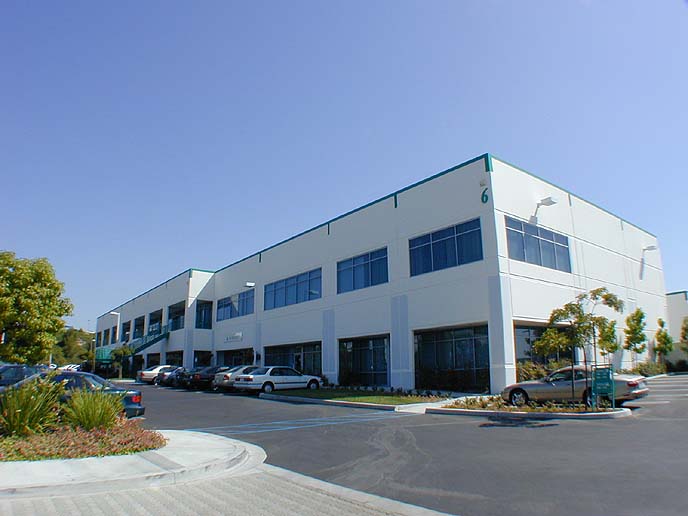
Multi-Tenant Building
High Image Flex / R&D Business Park
Ground Level Loading, ±16’ - 26’ Warehouse Clearance
(See Brochure for Available Suites)

Multi-Tenant Industrial and Office Business Park
Abundant Parking and Wide Drive Aisles for Truck Access
On the Corona / Riverside Border with Riverside Public Utilities
(See Brochure for Available Suites)

Multi-Tenant Industrial and Office Business Park
Abundant Parking and Wide Drive Aisles for Truck Access
On the Corona / Riverside Border with Riverside Public Utilities
(See Brochure for Available Suites)

Multi-Tenant Industrial and Office Business Park
Abundant Parking and Wide Drive Aisles for Truck Access
On the Corona / Riverside Border with Riverside Public Utilities
(See Brochure for Available Suites)

Flexible Suite Design
Significant Window Line and Natural Light
High image Class 'A' Interior Lobby
(See Brochure for Available Suites)

Flexible Suite Design
Significant Window Line and Natural Light
High image Class 'A' Interior Lobby
(See Brochure for Available Suites)

Flexible Suite Design
Significant Window Line and Natural Light
High image Class 'A' Interior Lobby
(See Brochure for Available Suites)
Availablenow.com
Home | Privacy Policy | Terms of Use | Cookies Statement | FAQ
All information must be verified. We make no representations regarding the accuracy, completeness, availability or any other details relating to information contained herein.
Copyright 2001-2025, ILS, All Rights Reserved
Home | Privacy Policy | Terms of Use | Cookies Statement | FAQ
All information must be verified. We make no representations regarding the accuracy, completeness, availability or any other details relating to information contained herein.
Copyright 2001-2025, ILS, All Rights Reserved


