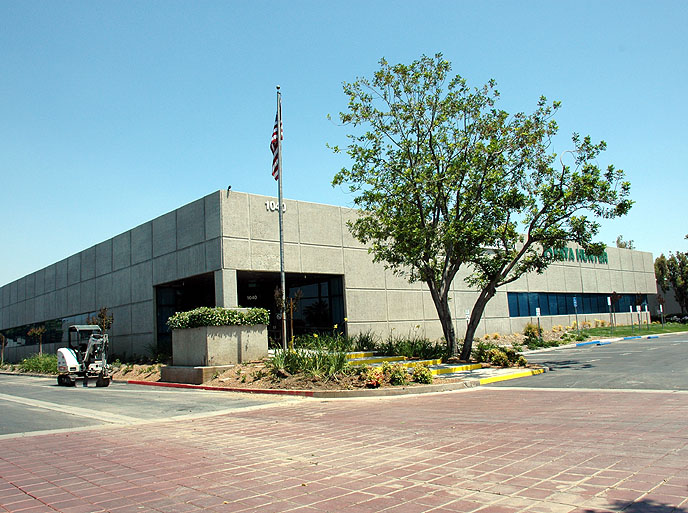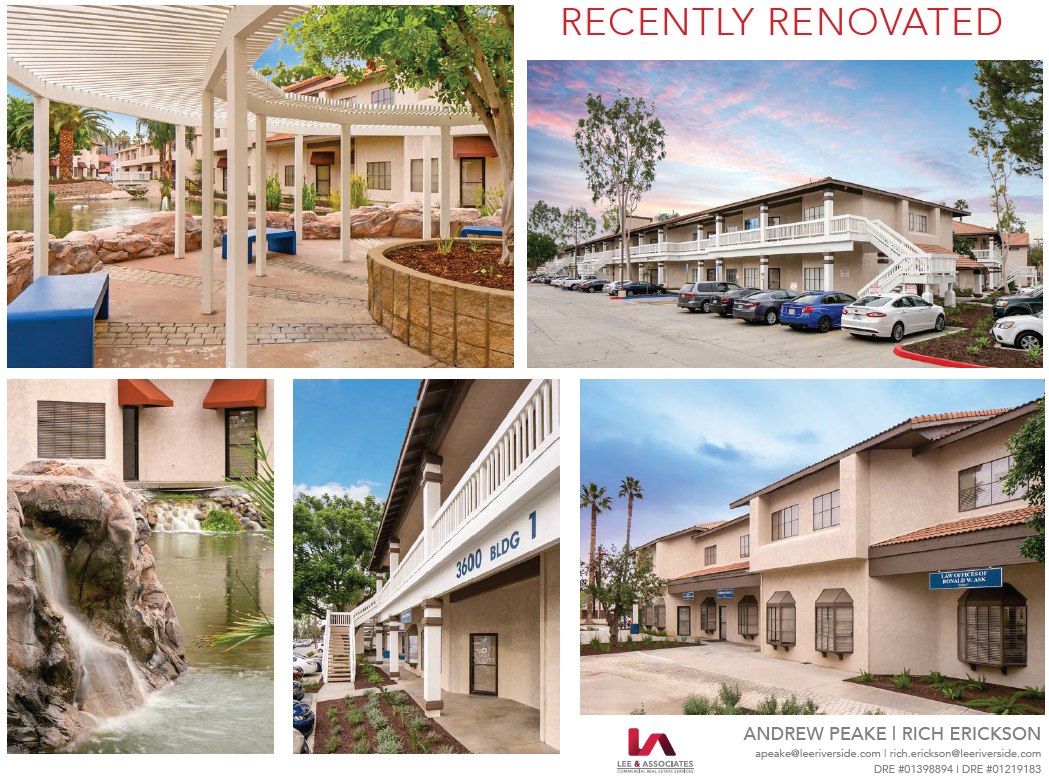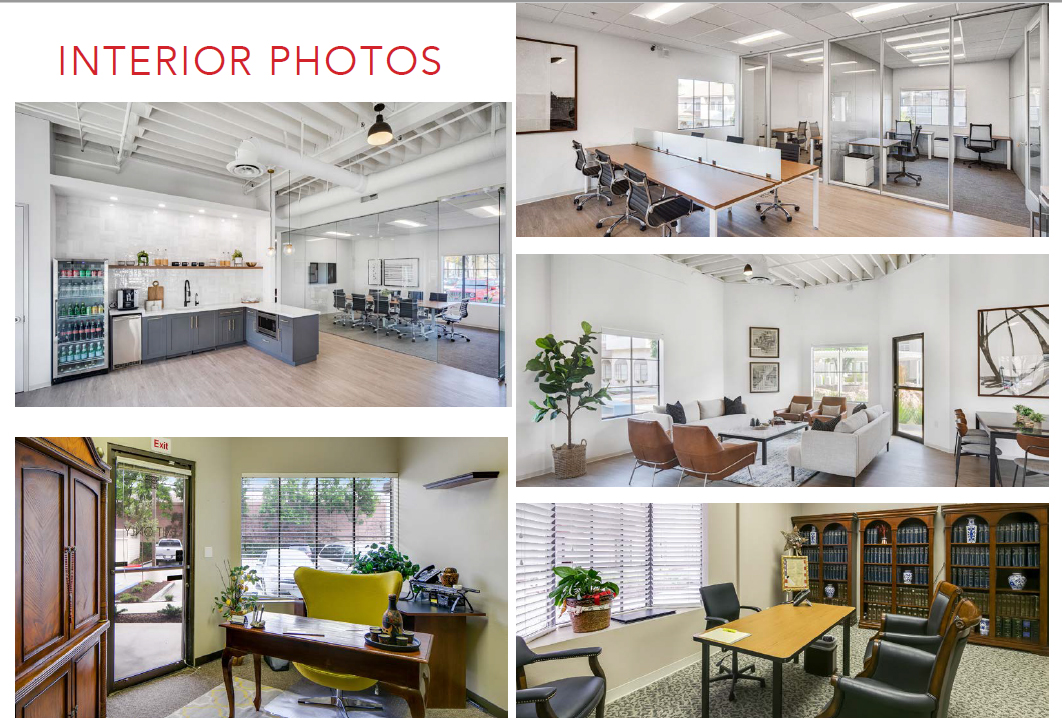Iowa Corporate Center
1020-1040 Iowa Ave. & 1220-1280 Palmyrita Ave., Riverside, CA

Featured Available Space
Avail. SF
Office SF
Rate
Comments
6,912
TBD
$1.25 MG
Single-Story Multi-Tenant, Mixed - Use Business Park
,
Office & Warehouse Units, Entire Center Recently Renovated

Single-Story Multi-Tenant, Mixed - Use Business Park
Office & Warehouse Units, Entire Center Recently Renovated
Ground Level Doors, 14’ - 16’ Clearance
(See Brochure for Available Units)

Two Story Professional Office Park
Free Surface Parking, Freeway Visible Signage
Downtown Riverside Location
(See Brochure for Available Suites)

Two Story Professional Office Park
Free Surface Parking, Freeway Visible Signage
Downtown Riverside Location
(See Brochure for Available Suites)

Two Story Professional Office Park
Free Surface Parking, Freeway Visible Signage
Downtown Riverside Location
(See Brochure for Available Suites)

Two Story Professional Office Park
Free Surface Parking, Freeway Visible Signage
Downtown Riverside Location
(See Brochure for Available Suites)

Two Story Professional Office Park
Free Surface Parking, Freeway Visible Signage
Downtown Riverside Location
(See Brochure for Available Suites)

Two Story Professional Office Park
Free Surface Parking, Freeway Visible Signage
Downtown Riverside Location
(See Brochure for Available Suites)

Two Story Professional Office Park
Free Surface Parking, Freeway Visible Signage
Downtown Riverside Location
(See Brochure for Available Suites)

Two Story Professional Office Park
Free Surface Parking, Freeway Visible Signage
Downtown Riverside Location
(See Brochure for Available Suites)

Two Story Professional Office Park
Free Surface Parking, Freeway Visible Signage
Downtown Riverside Location
(See Brochure for Available Suites)

Multi-Tenant Industrial Building
14’ - 16’ Min. Warehouse Clear Height; Ground Level Loading
Motion Sensor LED Lighting in Warehouse / IL Light Industrial Zoning
(See Brochure for Available Space)

Industrial Business Park
Ground Level Loading
Office Space, Restroom, Warehouse
(See Brochure for Available Suites)
.jpg)
±62,797 SF Mid-Rise Office on ±2.14 Acres
Ideal for Office and Medical Office Use
High Ceilings, Excellent Window Line, Dual Elevators & Ample Parking
(See Brochure for Available Suites)
.jpg)
±62,797 SF Mid-Rise Office on ±2.14 Acres
Ideal for Office and Medical Office Use
High Ceilings, Excellent Window Line, Dual Elevators & Ample Parking
(See Brochure for Available Suites)
.jpg)
±62,797 SF Mid-Rise Office on ±2.14 Acres
Ideal for Office and Medical Office Use
High Ceilings, Excellent Window Line, Dual Elevators & Ample Parking
(See Brochure for Available Suites)
.jpg)
±62,797 SF Mid-Rise Office on ±2.14 Acres
Ideal for Office and Medical Office Use
High Ceilings, Excellent Window Line, Dual Elevators & Ample Parking
(See Brochure for Available Suites)

±62,797 SF Mid-Rise Office on ±2.14 Acres
Ideal for Office and Medical Office Use
High Ceilings, Excellent Window Line, Dual Elevators & Ample Parking
(See Brochure for Available Suites)

±62,797 SF Mid-Rise Office on ±2.14 Acres
Ideal for Office and Medical Office Use
High Ceilings, Excellent Window Line, Dual Elevators & Ample Parking
(See Brochure for Available Suites)

±62,797 SF Mid-Rise Office on ±2.14 Acres
Ideal for Office and Medical Office Use
High Ceilings, Excellent Window Line, Dual Elevators & Ample Parking
(See Brochure for Available Suites)

±62,797 SF Mid-Rise Office on ±2.14 Acres
Ideal for Office and Medical Office Use
High Ceilings, Excellent Window Line, Dual Elevators & Ample Parking
(See Brochure for Available Suites)
Availablenow.com
Home | Privacy Policy | Terms of Use | Cookies Statement | FAQ
All information must be verified. We make no representations regarding the accuracy, completeness, availability or any other details relating to information contained herein.
Copyright 2001-2025, ILS, All Rights Reserved
Home | Privacy Policy | Terms of Use | Cookies Statement | FAQ
All information must be verified. We make no representations regarding the accuracy, completeness, availability or any other details relating to information contained herein.
Copyright 2001-2025, ILS, All Rights Reserved


