Gifford Business Park
765, 770, 775, 776, 785, 791 S. Gifford Ave. & 750, 760 E. Central Ave., San Bernardino, CA
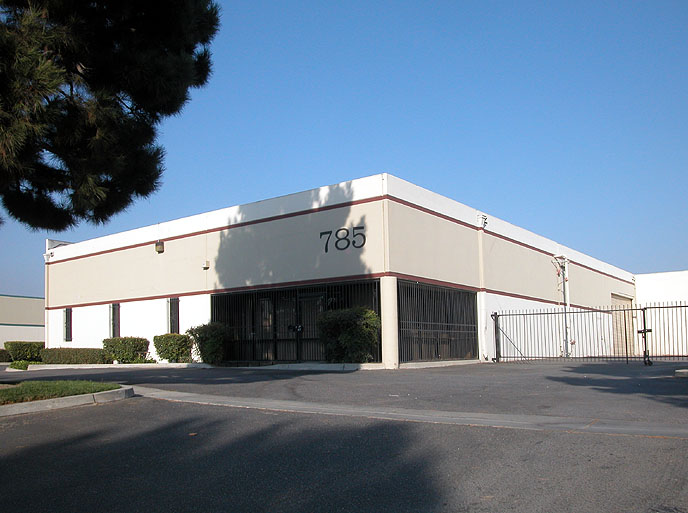
Featured Available Space
Avail. SF
Office SF
Rate
Comments
1.81
TBD
$0.3 G
±0.43 to ±1.81 Acres Yard Space Available
,
Multiple Sizes and Flexible Terms
12,431
TBD
$0.8 MG
12,431 SF Industrial Building
,
Multi-Tenant Industrial Business Park
6,365
TBD
$0.8 MG
6,365 SF Industrial Building
,
Multi-Tenant Industrial Business Park
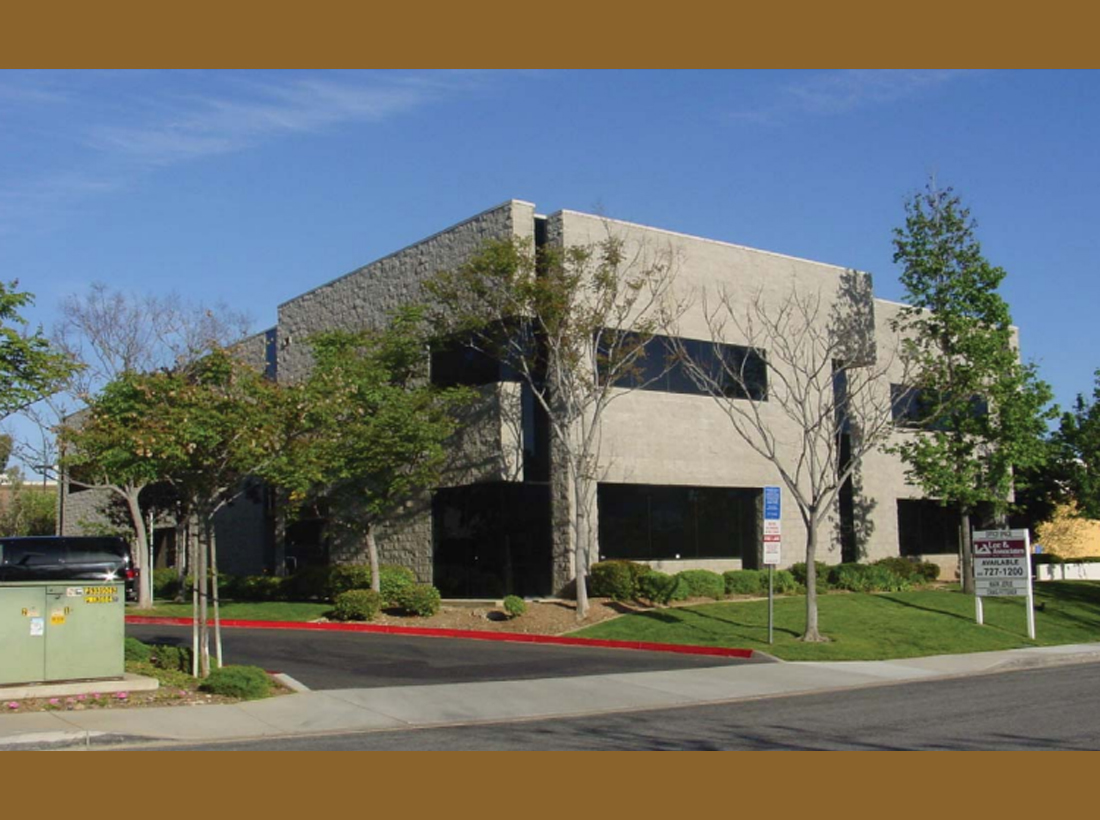
±18,538 SF 2-Story, Elevator Served Office Building
Corporate Headquarters Building with Formal Entry Lobby, Spectacular Panoramic Saddleback Mountain Views
Entire Building Available or Divisible Into Flexible Suite Sizes
(See Brochure for Available Suites)
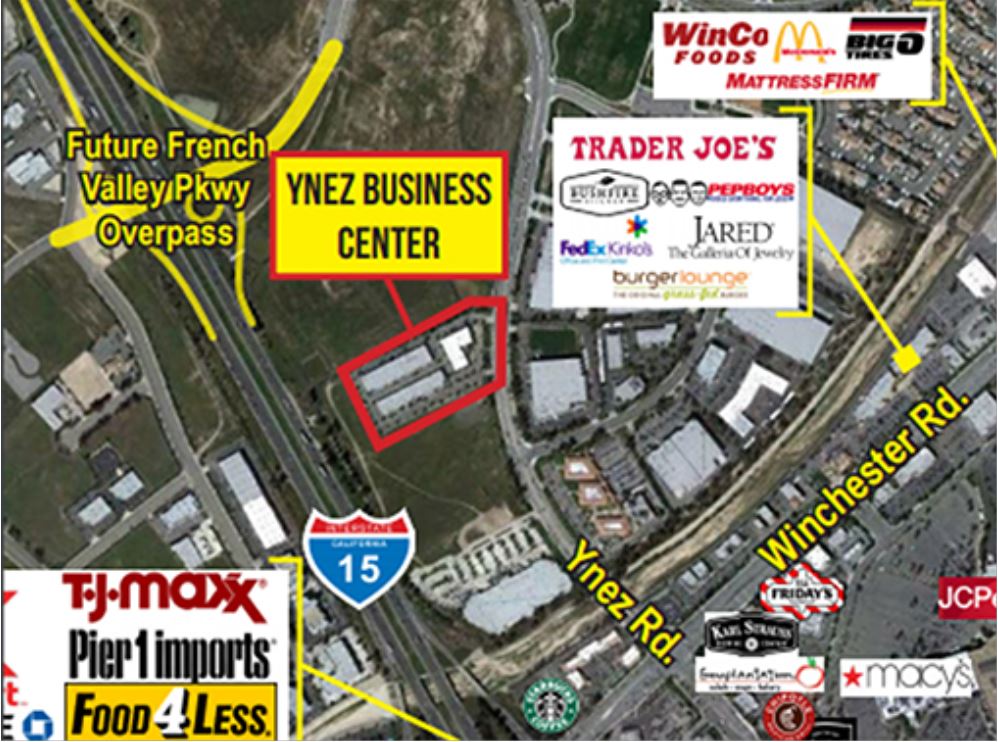
Industrial Suites for Lease
9’ x 10’ Truck Doors, 100-225 Amps, 120/208 Volt, 3-Phase
Premier Location - Rancho California Corporate Park (East of Interstate 15)
(See Brochure for Available Suites) - Tenant Pays for Separately Metered Electric
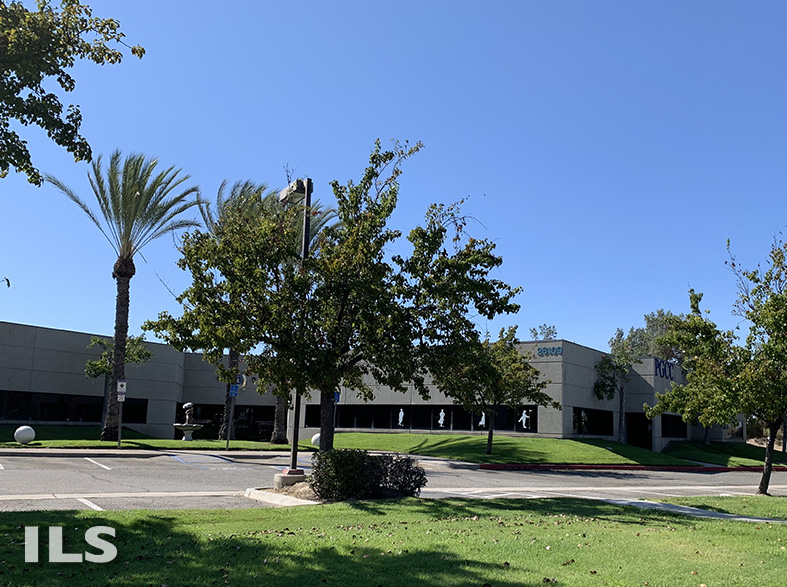
Industrial Suites for Lease
9’ x 10’ Truck Doors, 100-225 Amps, 120/208 Volt, 3-Phase
Premier Location - Rancho California Corporate Park (East of Interstate 15)
(See Brochure for Available Suites) - Tenant Pays for Separately Metered Electric
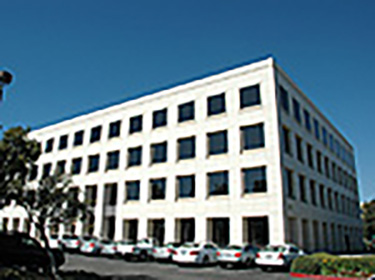
75,000 SF Four-Story, Class 'A' Office Building
High Speed Internet Providers to Building
Elevator Served, Ample Free Surface Parking
(See Brochure for Available Suites)
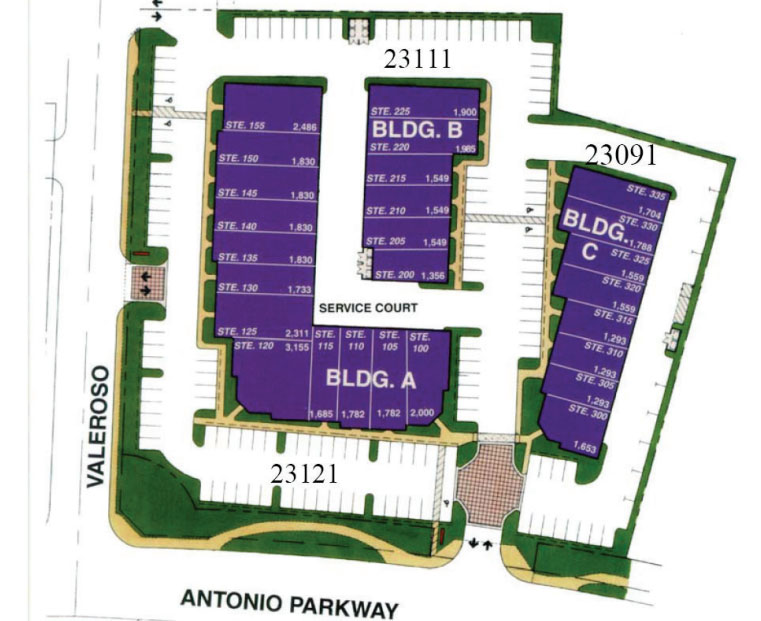
±46,284 SF High Image Business Park
14’ Clear Height, Ground Level Loading
Fully Automated Sprinkler System, 100 Amps, 120/208 Volt, 3 Phase Power
(See Brochure for Available Suites)

Industrial Units
22’ Min. Clear Height
Dock High & Ground Level Loading
(See Brochure for Available Suites)
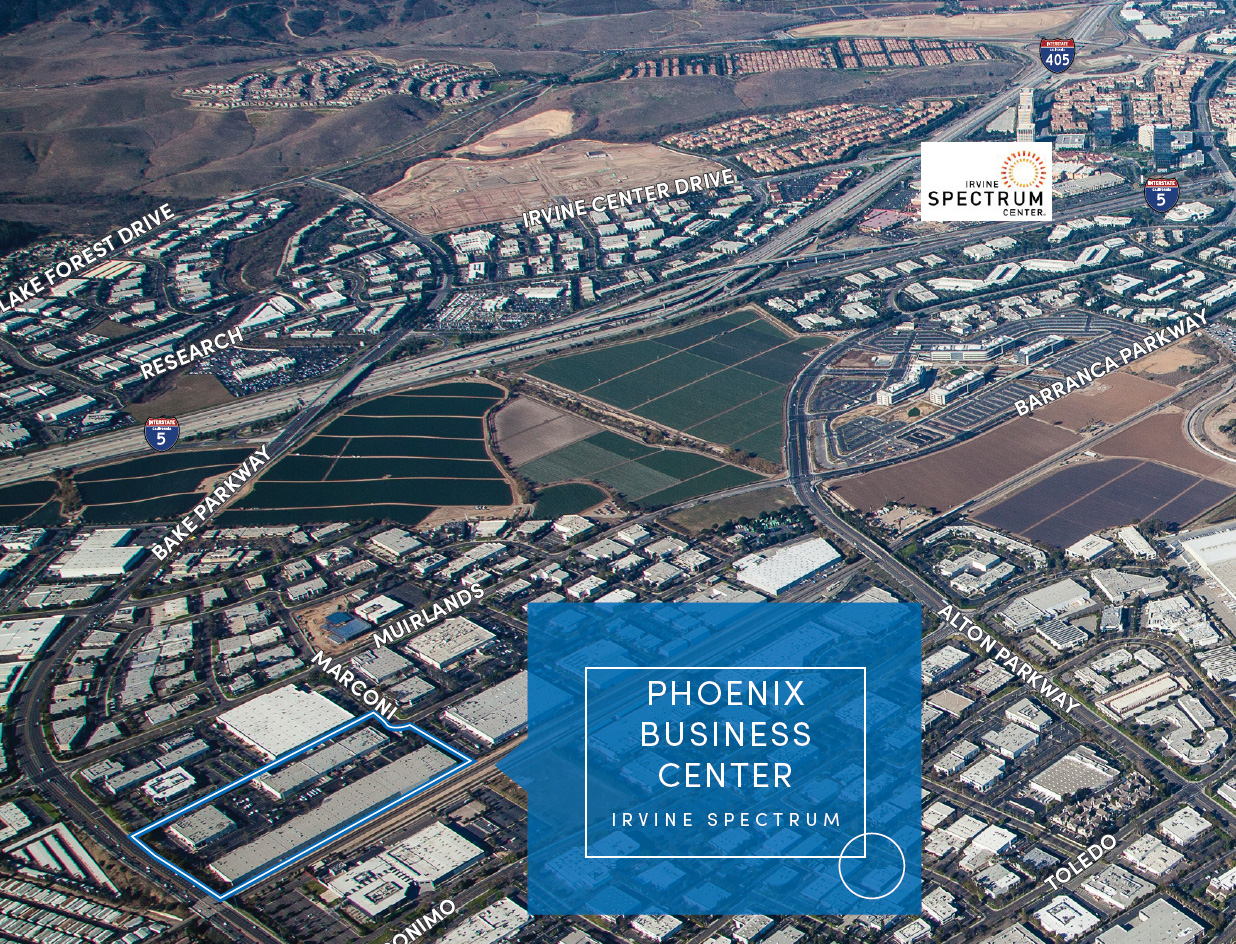
±354,840 SF Industrial/ Distribution Project
Ideal Industrial / Distribution Space in the Heart of the Spectrum
±24’ Min. Warehouse Clearance, .45/3,000/SF GPM Sprinkler System
(See Brochure for Available Suites)
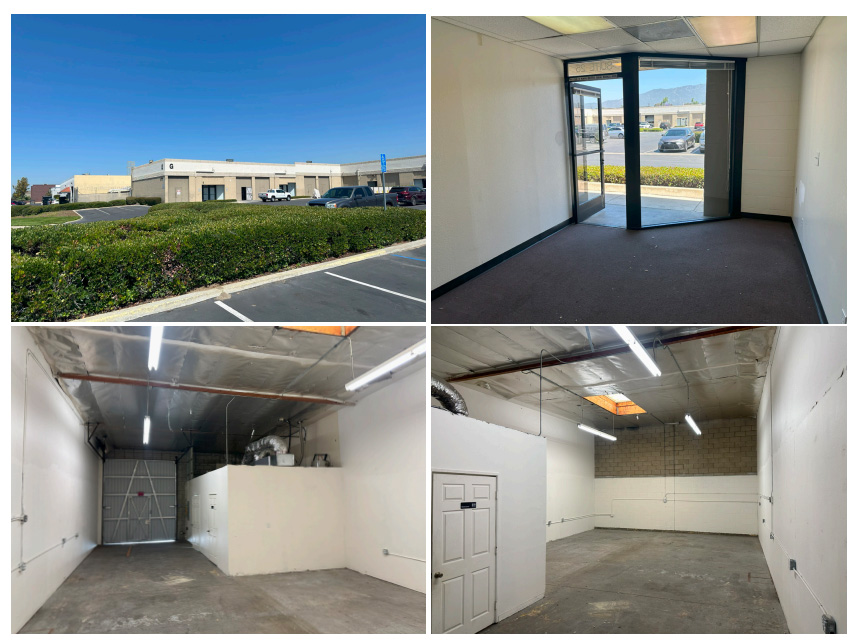
Multiple Units Available
14’ Warehouse Clear Height; Ground Level Loading
Easy Freeway Access / Separately Metered / Ownership Managed
(See Brochure for Available Suites)

Gifford Business Park
765, 770, 775, 776, 785, 791 S. Gifford Ave. & 750, 760 E. Central Ave.
San Bernardino , CA
765, 770, 775, 776, 785, 791 S. Gifford Ave. & 750, 760 E. Central Ave.
San Bernardino , CA
Multi-Tenant Industrial Business Park
14’-16 Clear Height; Ground Level Loading; 100-200 Amps Power
Motion Sensor LED Lighting in Warehouse; IL Light Industrial Zoning
(See Brochure for Available Space)

Business Park Environment
Near Ontario International Airport
Dock High and Ground Level Options
(see brochure for available units)

Business Park Environment
Near Ontario International Airport
Dock High and Ground Level Options
(see brochure for available units)

830 & 846 Watson Ave., 831 & 845 Mahar Ave.
830 & 846 Watson Ave., 831 & 845 Mahar Ave.
Wilmington , CA
830 & 846 Watson Ave., 831 & 845 Mahar Ave.
Wilmington , CA
Industrial Business Park
Close proximity to Port of Los Angeles and Port of Long Beach
Secured and Fenced Yard
(See Brochure for Available Suites)
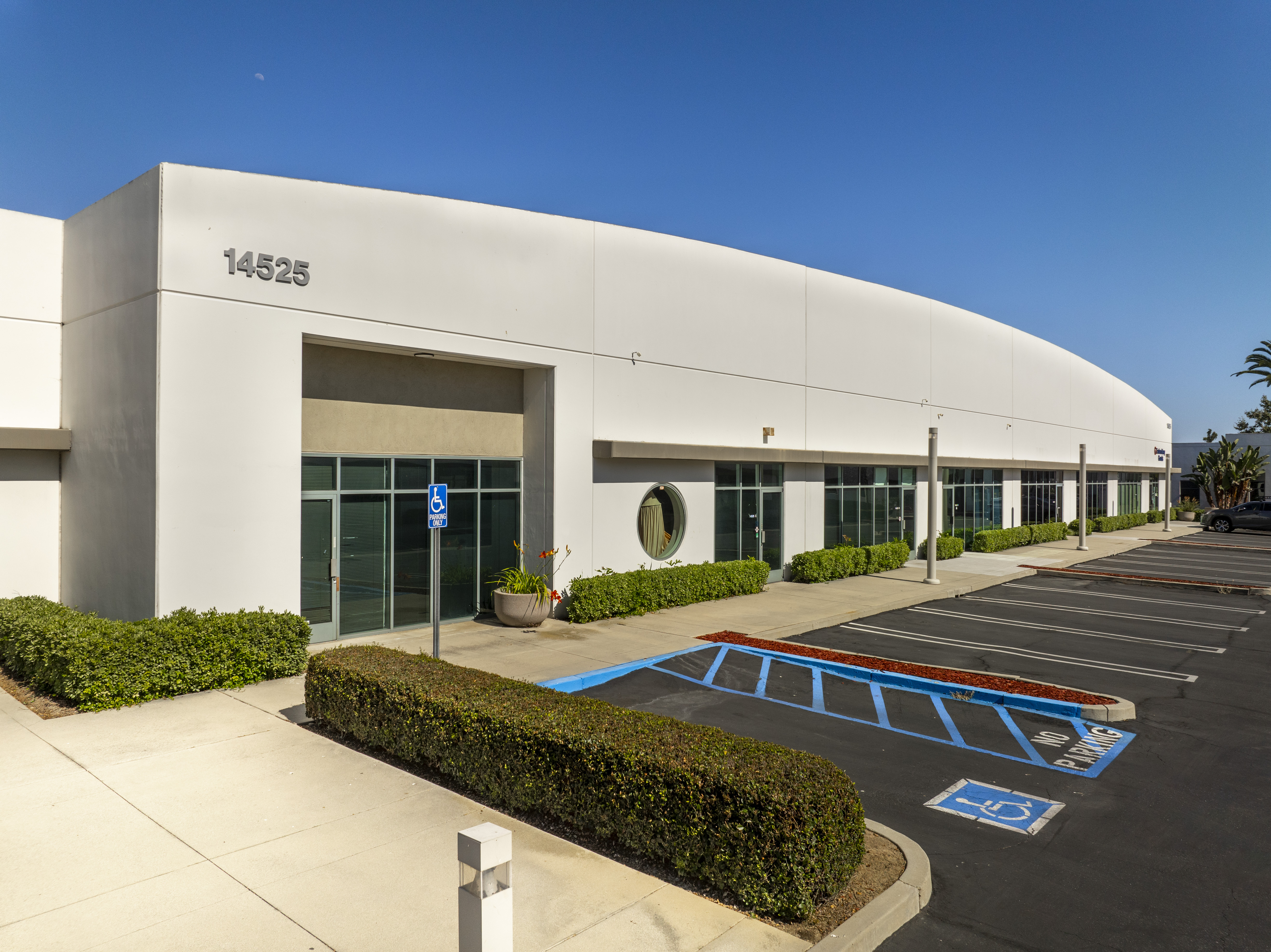
±210,098 SF Office, Industrial & Retail Suites
Major Street Frontage and Identity
16’ Min. Ceiling Height, Ground Level Loading
(See Brochure for Available Suites)

Two-Story Professional Office Building with Excellent Proximity to the 405 Freeway
Small Office Suites that are Fully Renovated with Dedicated HVAC Systems, Exterior Corridor Access, and Weekly Janitorial Service Included
Abundant Surface Parking Lot with Easy Access to all Office Suites Controlled Thermostats
(See Brochure for Available Suites)
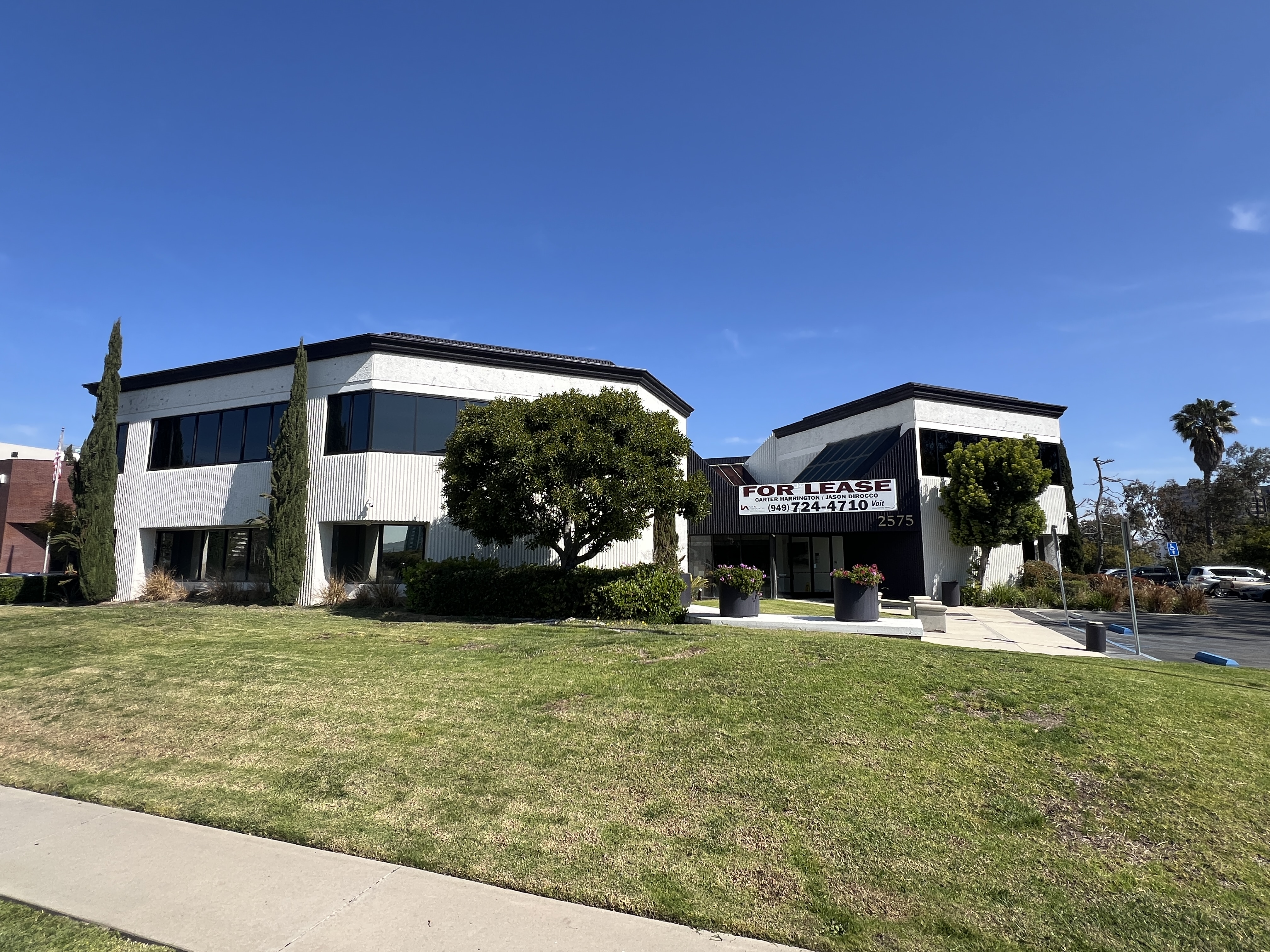
±24,941 SF Freestanding Elevator Served Office Building
405 Freeway Building Signage
Allowing a Variety of Uses from Auto Sales, Medical, Office, Event Space with Liquor License, Medical Device, R&D or Life Sciences
(See Brochure for Available Suites)

Office Suites
Located in Rancho California Business Park
All Suites Contain Restroom And Coffee Bar
(See Brochure for Available Suites)
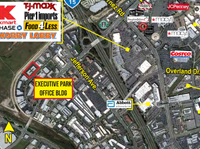
Prime Location near Interstate 15 & Winchester Road
Private Restrooms in Most Suites
Plentiful Parking at 5:1,000 SF
(See Brochure for Available Suites)

Prime Location near Interstate 15 & Winchester Road
Private Restrooms in Most Suites
Plentiful Parking at 5:1,000 SF
(See Brochure for Available Suites)
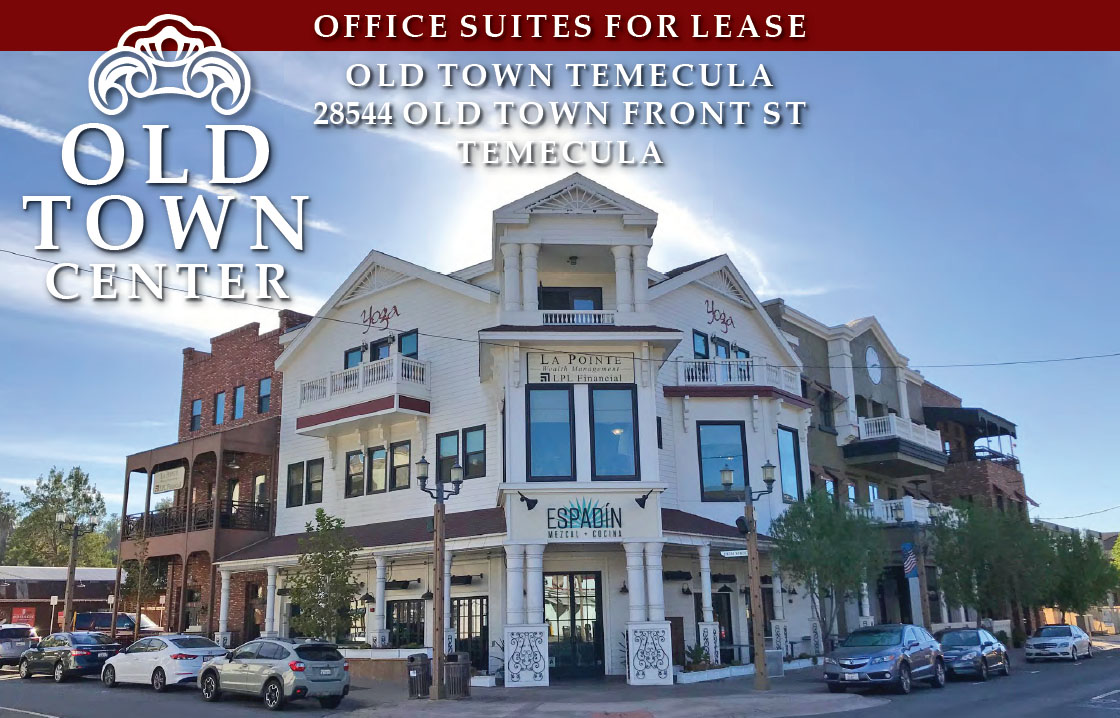
Professional Offices in the Middle of the Temecula Business
Located in the Heart of Old Town Temecula
Prime Location Corner on Old Town Front Street, Corner of 5th Street with Balconies
(See Brochure for Available Suites)

Professional Offices in the Middle of the Temecula Business
Located in the Heart of Old Town Temecula
Prime Location Corner on Old Town Front Street, Corner of 5th Street with Balconies
(See Brochure for Available Suites)
Availablenow.com
Home | Privacy Policy | Terms of Use | Cookies Statement | FAQ
All information must be verified. We make no representations regarding the accuracy, completeness, availability or any other details relating to information contained herein.
Copyright 2001-2026, ILS, All Rights Reserved
Home | Privacy Policy | Terms of Use | Cookies Statement | FAQ
All information must be verified. We make no representations regarding the accuracy, completeness, availability or any other details relating to information contained herein.
Copyright 2001-2026, ILS, All Rights Reserved


