PLAZA LAGUNA HILLS
23172 Plaza Pointe Drive, Laguna Hills, CA
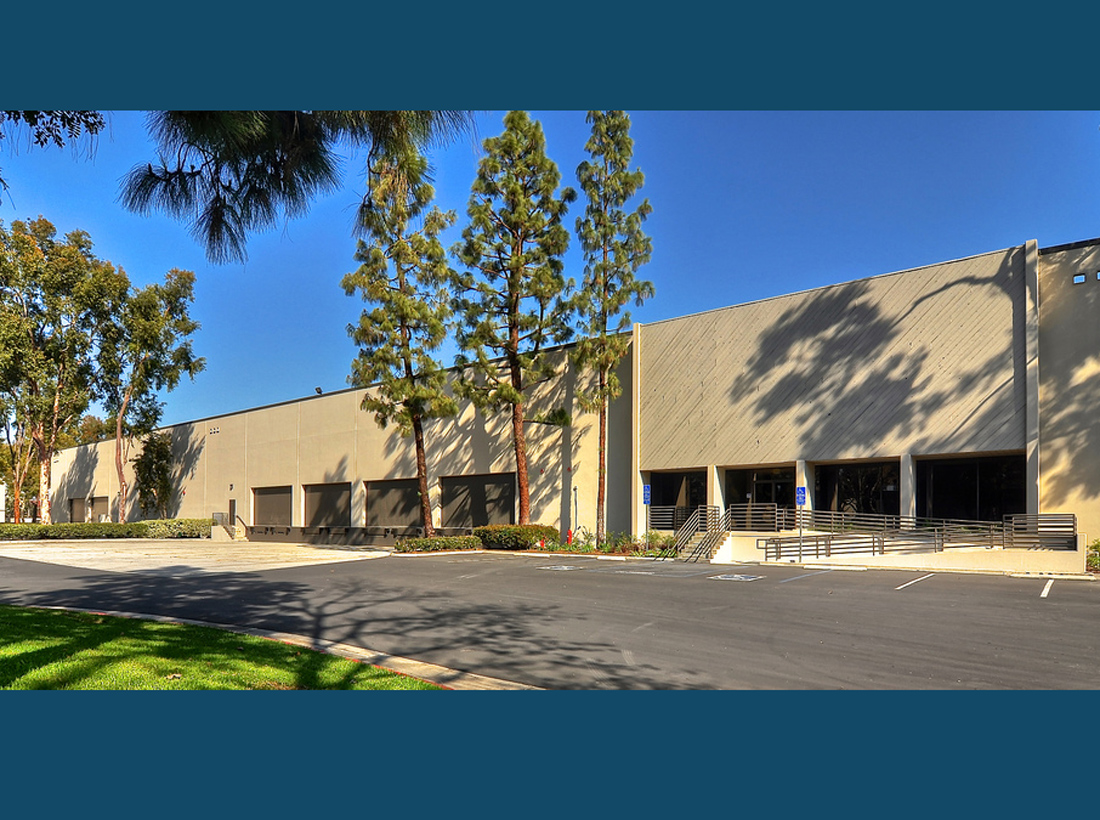
Featured Available Space
Avail. SF
Office SF
Rate
Comments
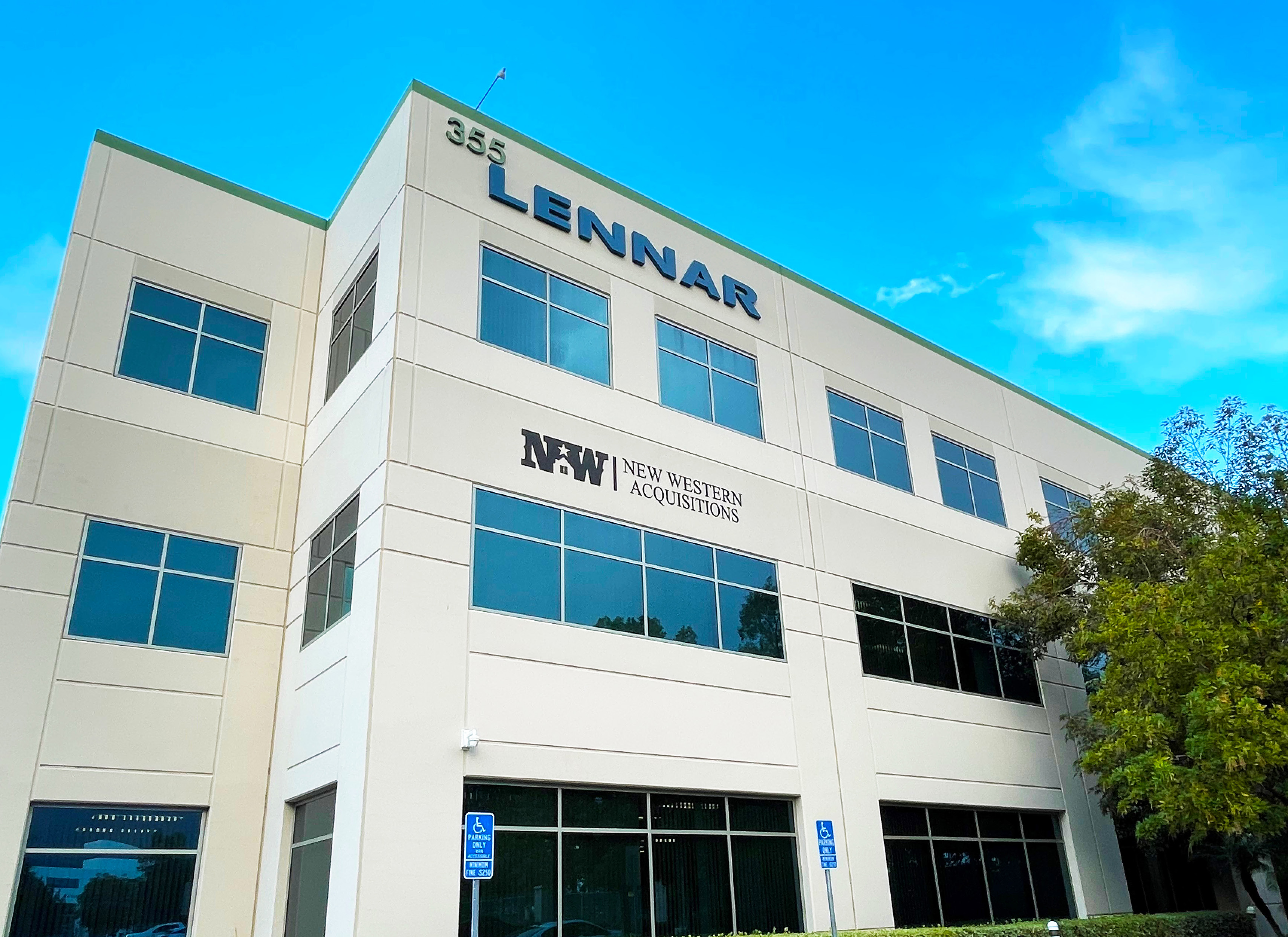
Three Story, Professional Office Building
Well-Maintained Pride of Ownership
Convenient Freeway & Toll Lane Access at Main Street Off-Ramp
(See Brochure for Available Suites)
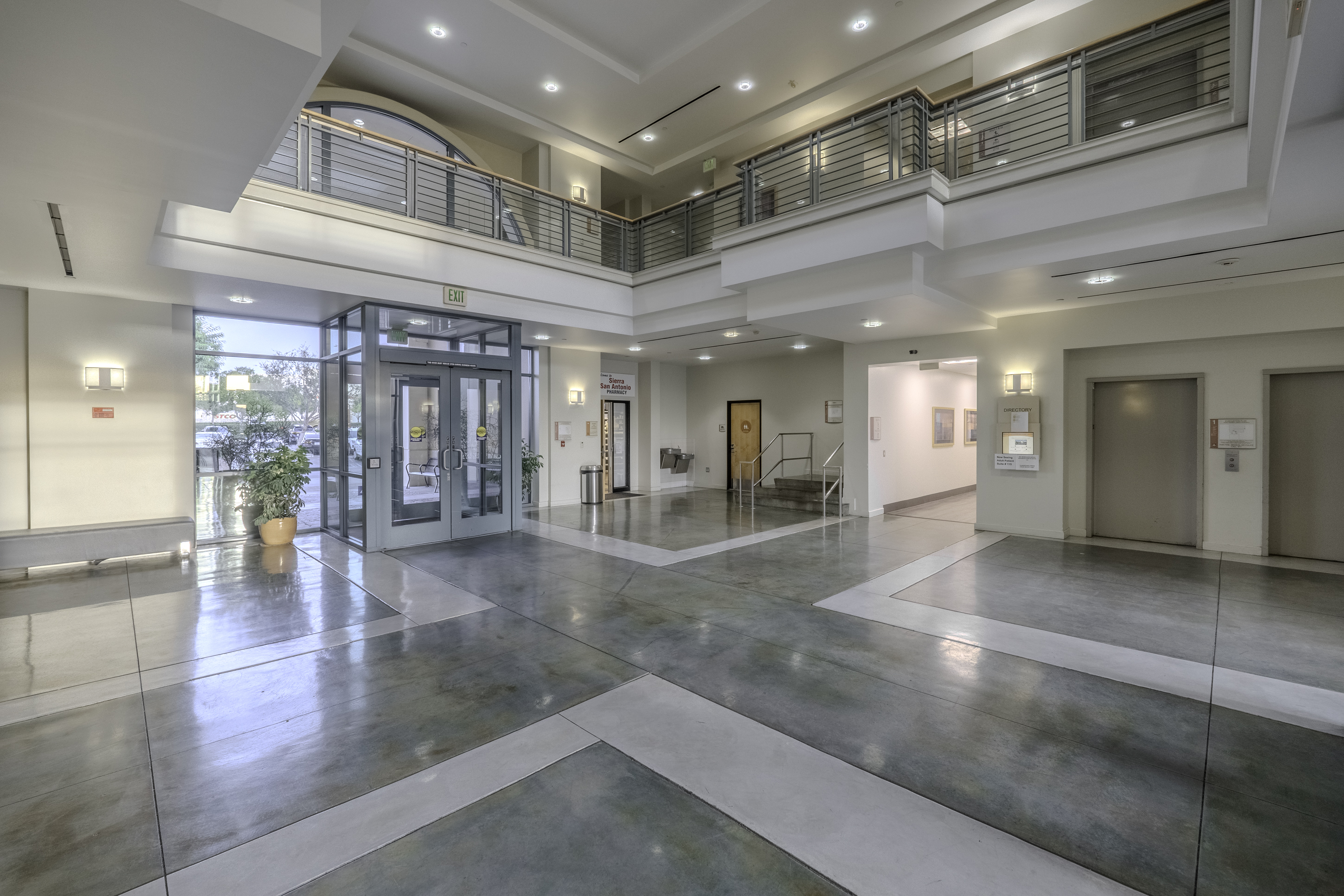
Three-Story 60,000 SF Medical Office Building
Ample, Medical Approved Parking; Elevator Served
Generous Tenant Improvement Allowance
(See Brochure for Available Suites)
.jpg)
Three-Story 60,000 SF Medical Office Building
Ample, Medical Approved Parking; Elevator Served
Generous Tenant Improvement Allowance
(See Brochure for Available Suites)
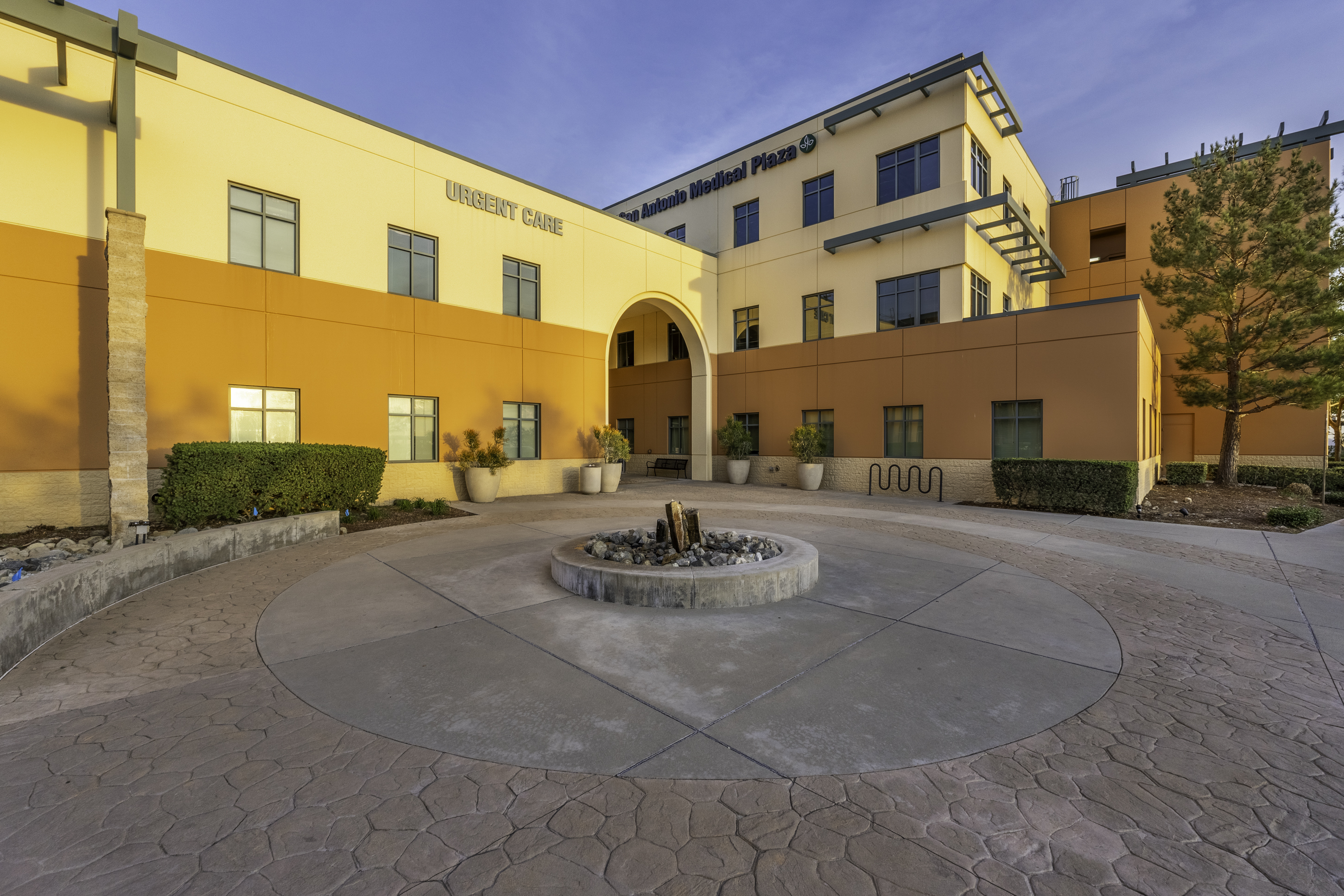
Three-Story 60,000 SF Medical Office Building
Ample, Medical Approved Parking; Elevator Served
Generous Tenant Improvement Allowance
(See Brochure for Available Suites)
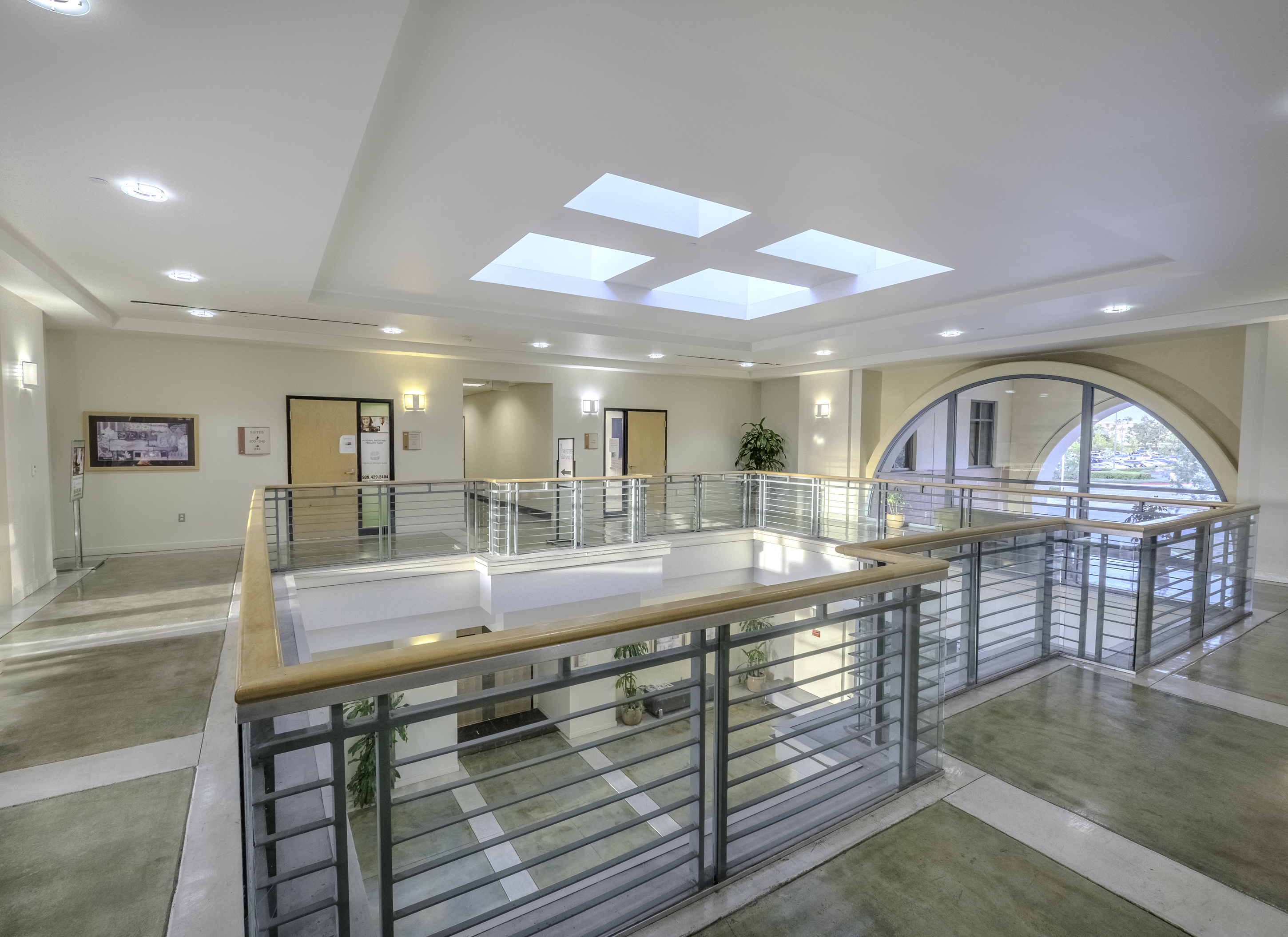
Three-Story 60,000 SF Medical Office Building
Ample, Medical Approved Parking; Elevator Served
Generous Tenant Improvement Allowance
(See Brochure for Available Suites)

Creative Office Space
High Image Building in Business Park Environment
Excellent Identity on Bake/Muirlands
(See Brochure for Available Suites)

Quality Garden Office Building
Common Area Conference Room Available by Reservation at No Charge, Extensive Glass Line
Free Surface Parking & Limited Covered Parking Available at Monthly Charge
(See Brochure for Available Suites)

Industrial Units
±16' Warehouse Clearance
Ground Level Loading
(See Brochure for Available Suites)
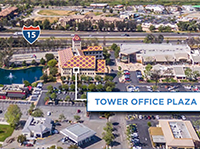
Iconic Class A Office Building that Offers Unparalleled Visibility from the I-15 Freeway and Rancho California Road
High Speed Data Transfer Available via Fiber Optics Communications Network
Highly Improved Move-in Ready Office and Medical Suites
(See Brochure for Available Suites)

Industrial Units
Ground Level Loading
Direct Access to the 91 Freeway at the Maple Street On/Off-Ramp
(See Brochure for Available Suites)

Industrial Units
Ground Level Loading
Direct Access to the 91 Freeway at the Maple Street On/Off-Ramp
(See Brochure for Available Suites)

Industrial Units
Ground Level Loading
Direct Access to the 91 Freeway at the Maple Street On/Off-Ramp
(See Brochure for Available Suites)
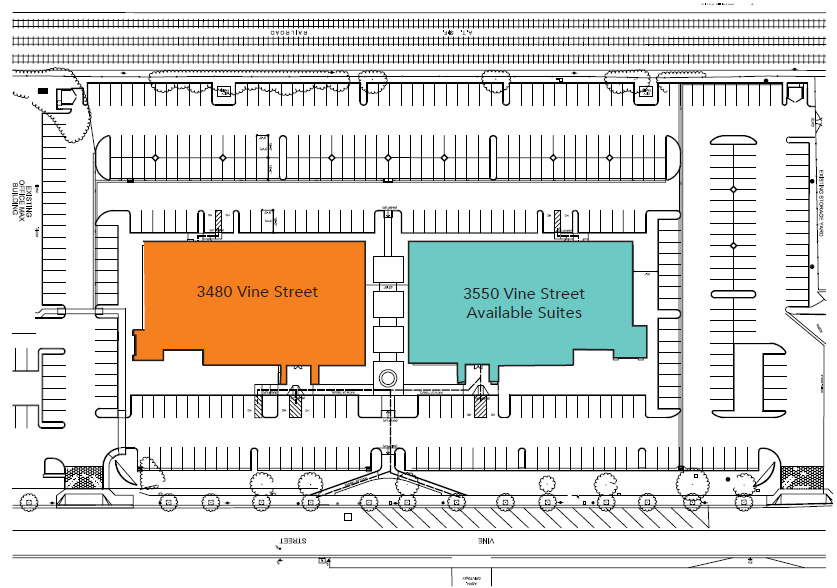
Class A Office
State-of-the-art HVAC and Security Systems
Common Area Remodel Complete, Exterior Landscape Upgrades
(See Brochure for Available Suites)

Class A Office
State-of-the-art HVAC and Security Systems
Common Area Remodel Complete, Exterior Landscape Upgrades
(See Brochure for Available Suites)
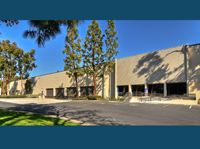
±35,437 SF High-Image Office Building
Building Top Signage Available
Elevator Served; Ample Free Surface Parking
(See Brochure for Available Suites)
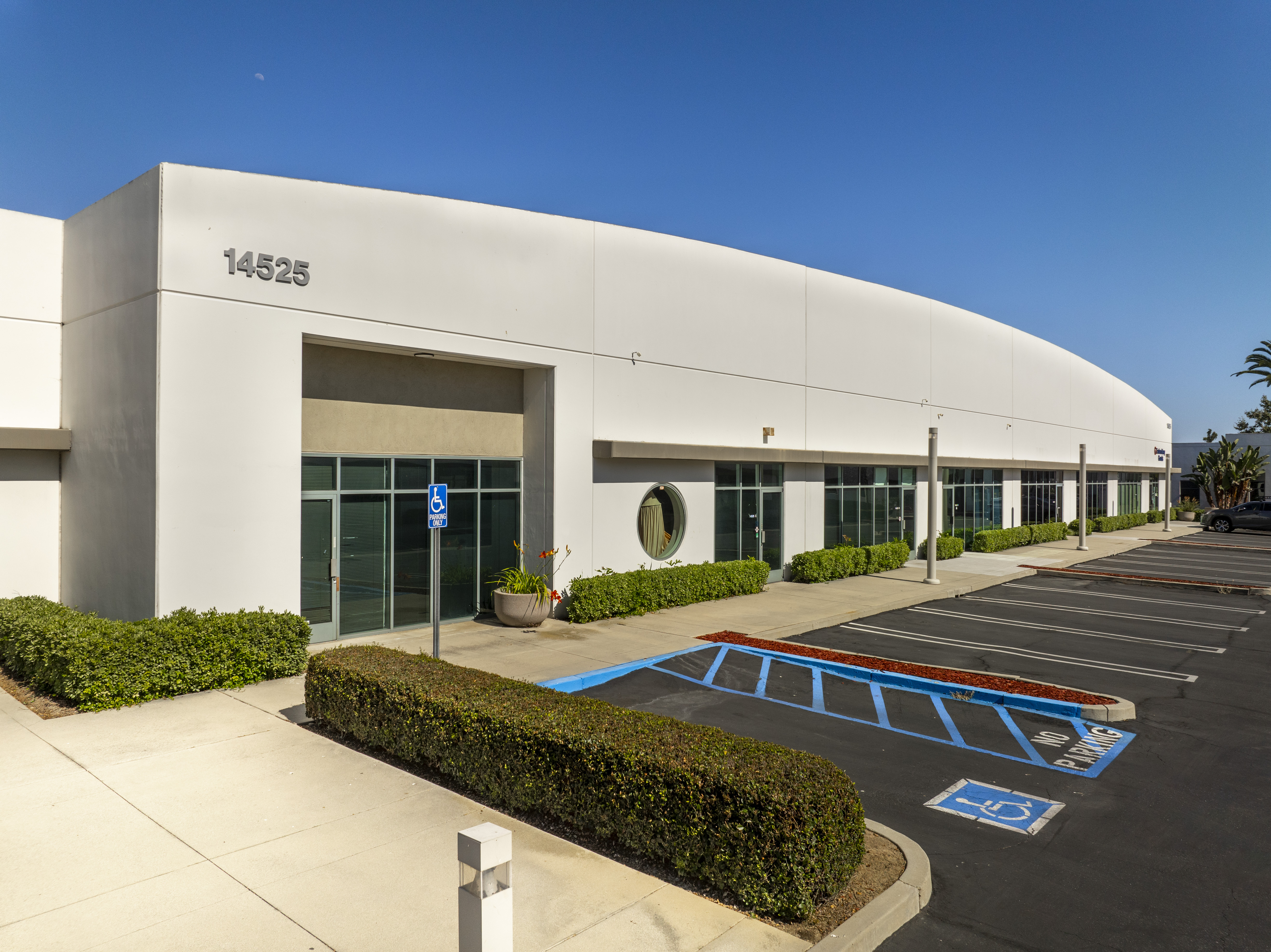
±210,098 SF Office, Industrial & Retail Suites
Major Street Frontage and Identity
16’ Min. Ceiling Height, Ground Level Loading
(See Brochure for Available Suites)
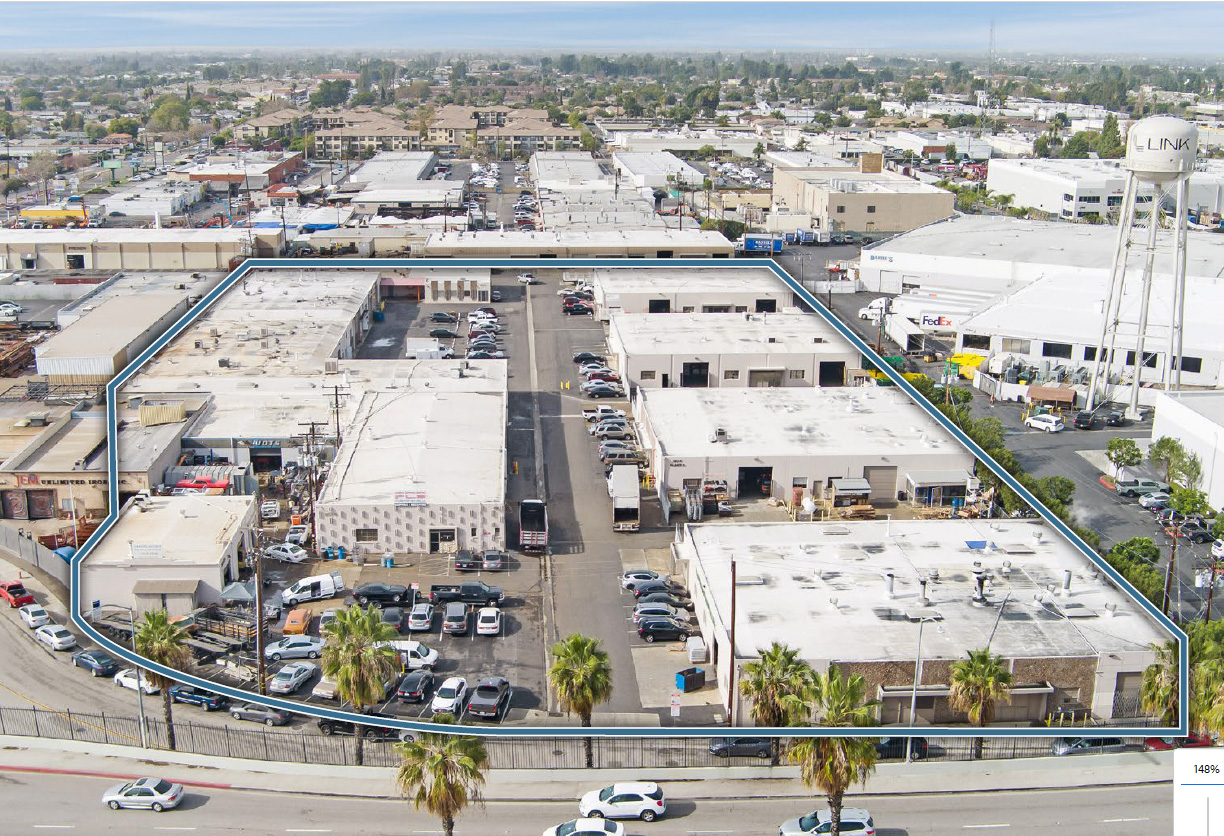
Rare Small Units w/ Fenced Yards Available
16' Min. Warehouse Clearance, (12' x 12') Ground Level Loading Doors
Ample Parking / Functional Site Loading and Circulation
(See Brochure for Available Suites)

Extremely Busy ±62,946 SF Cardenas Market Anchored Neighborhood Center
High Image Renovation Completed in 2006
Frontage on Mission Trail, a major thorough fare
(See Brochure for Available Suites)
.jpg)
±62,797 SF Mid-Rise Office on ±2.14 Acres
Ideal for Office and Medical Office Use
High Ceilings, Excellent Window Line, Dual Elevators & Ample Parking
(See Brochure for Available Suites)
.jpg)
±62,797 SF Mid-Rise Office on ±2.14 Acres
Ideal for Office and Medical Office Use
High Ceilings, Excellent Window Line, Dual Elevators & Ample Parking
(See Brochure for Available Suites)
Availablenow.com
Home | Privacy Policy | Terms of Use | Cookies Statement | FAQ
All information must be verified. We make no representations regarding the accuracy, completeness, availability or any other details relating to information contained herein.
Copyright 2001-2025, ILS, All Rights Reserved
Home | Privacy Policy | Terms of Use | Cookies Statement | FAQ
All information must be verified. We make no representations regarding the accuracy, completeness, availability or any other details relating to information contained herein.
Copyright 2001-2025, ILS, All Rights Reserved


