Los Alamitos Corporate Center
4380-4478 Cerritos Ave. / 10541-10681 Calle Lee / 4392-4465 Corporate Center Dr., Los Alamitos, CA
Availabilities / Brochure | Map
Listing Agents:
Loren Cargile
Mike Bouma / Sebastian Lozano
Voit Real Estate Services
714-935-2306 / 714-935-2340
DRE #: 01431329
Featured Available Space
Avail. SF
Office SF
Rate
Comments
6,426
TBD
$1.80 G
6,426 SF Industrial / Office / Flex Units - Conceptual Plan Option
,
Major Street Frontage
1,769
TBD
$1.90 G
±1,769 SF Industrial / Office / Flex Unit
,
14' Min. Warehouse Clearance
2,611
TBD
$1.90 G
2,611 SF Industrial / Office / Flex Unit
,
14' Min. Warehouse Clearance
11,833
TBD
$1.80 G
±11,833 SF Industrial / Flex Unit
,
14' Min. Warehouse Clearance; (5) Ground-Level Loading Doors

Multi-Tenant Industrial and Office Business Park
Abundant Parking and Wide Drive Aisles for Truck Access
On the Corona / Riverside Border with Riverside Public Utilities
(See Brochure for Available Suites)

Multi-Tenant Industrial and Office Business Park
Abundant Parking and Wide Drive Aisles for Truck Access
On the Corona / Riverside Border with Riverside Public Utilities
(See Brochure for Available Suites)

Multi-Tenant Industrial and Office Business Park
Abundant Parking and Wide Drive Aisles for Truck Access
On the Corona / Riverside Border with Riverside Public Utilities
(See Brochure for Available Suites)

±49,000 SF Multi-Tenant Industrial Building
M4 (Light Industrial) / 18’ Clear Height
200 Amps, 120/208 Volts 3 Phase Per Unit (Verify)
(See Brochure for Available Suites)

Office Space for Lease
Reception, Private Offices, Kitchen
Ideally Located Near Local Amenities, Contributing to a Dynamic and Vibrant Atmosphere
(See Brochure for Available Suites)
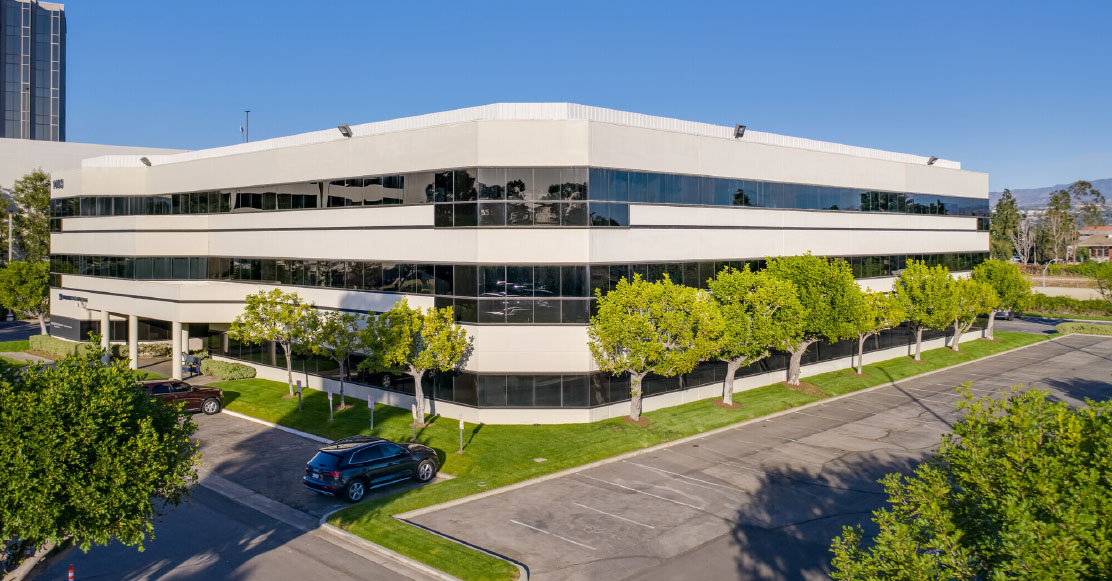
Professional Office, Medical, and Dental Space
Free Surface Parking
Close Proximity to 55, 5 & 22 Freeway
(See Brochure for Available Suites)
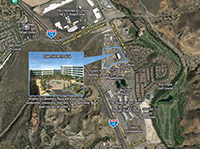
State-of-the-Art Building Systems
Roof Top Signage is Available
Abundant Parking at a 4.5:1 Ratio
(See Brochure for Available Suites)
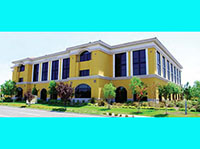
3-Story Multi-Tenant Class 'A' Office Building
Medical & Dental Uses Permitted
Fully Improved Move-In Ready Suites
(See Brochure for Available Suites)

3-Story Multi-Tenant Class 'A' Office Building
Medical & Dental Uses Permitted
Fully Improved Move-In Ready Suites
(See Brochure for Available Suites)

3-Story Multi-Tenant Class 'A' Office Building
Medical & Dental Uses Permitted
Fully Improved Move-In Ready Suites
(See Brochure for Available Suites)

3-Story Multi-Tenant Class 'A' Office Building
Medical & Dental Uses Permitted
Fully Improved Move-In Ready Suites
(See Brochure for Available Suites)

Industrial Suites
24’ Clear Height
Plentiful Parking / Located In Rancho California Business Park
(See Brochure for Available Suites)
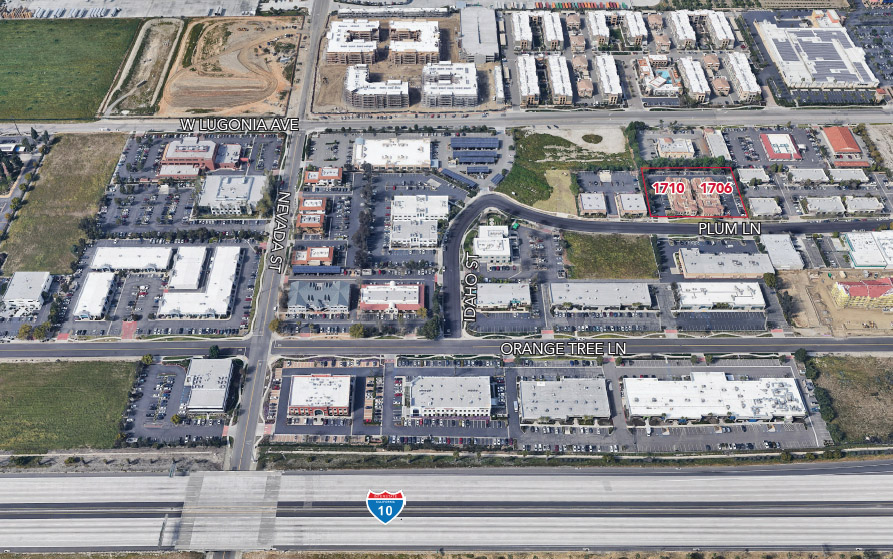
±16,277 SF Single Story Professional Office Project
Excellent Street Frontage & Prominent Exterior Finishes
Immediate Access to the I-10 Freeway
(See Brochure for Available Suites)
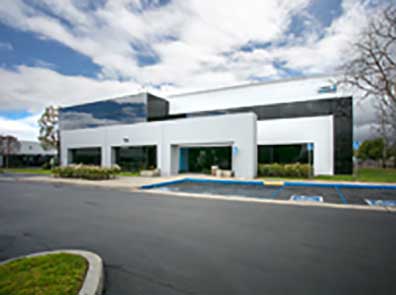
Los Alamitos Corporate Center
4380-4478 Cerritos Ave. / 10541-10681 Calle Lee / 4392-4465 Corporate Center Dr.
Los Alamitos , CA
4380-4478 Cerritos Ave. / 10541-10681 Calle Lee / 4392-4465 Corporate Center Dr.
Los Alamitos , CA
Industrial / Office / Flex Units
Class 'A' Premier Business Park
Easy Access to 405, 605 & 22 Freeways
(See Brochure for Available Suites)
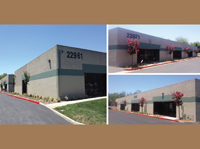
High Image Industrial Park
Drive-Around Truck Access
Entire Project Renovated in 2013
(See Brochure for Available Suites)

Multi-Tenant Industrial Units
14’ Warehouse Ceiling Height, Ground Level Loading
Fully Fire Sprinklered, 100 Amp Power Service (verify)
(See Brochure for Available Suites)

296,370 SF Multi-Tenant Industrial Park
±1,300-43,000 SF Industrial Units
Fire Sprinklers, Ground Level/Dock High Loading (on select Units)
(See Brochure for Available Suites)

Multi-Tenant Industrial Building
14’ - 16’ Min. Warehouse Clear Height; Ground Level Loading
Motion Sensor LED Lighting in Warehouse / IL Light Industrial Zoning
(See Brochure for Available Space)
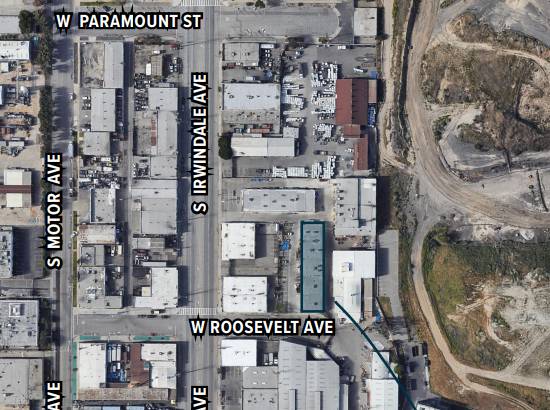
Multi-Tenant Warehouse
14’ Clear Height, 1 GL Door per Unit, 200 Amps per Unit
Possible Fenced Yard
(See Brochure for Available Suites)
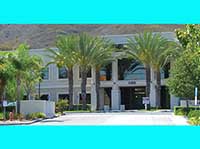
Prominent Two Story Office Building at the Base of Temecula Foothills
Panoramic Views of Temecula Valley
Close Proximity to Old Town Temecula, Retail Services & Several Restaurants
(See Brochure for Available Suites)
Availablenow.com
Home | Privacy Policy | Terms of Use | Cookies Statement | FAQ
All information must be verified. We make no representations regarding the accuracy, completeness, availability or any other details relating to information contained herein.
Copyright 2001-2025, ILS, All Rights Reserved
Home | Privacy Policy | Terms of Use | Cookies Statement | FAQ
All information must be verified. We make no representations regarding the accuracy, completeness, availability or any other details relating to information contained herein.
Copyright 2001-2025, ILS, All Rights Reserved


