Goodman Commerce Center Eastvale Business Park II
5200-5270 Hamner Avenue, Eastvale, CA
Featured Available Space
Avail. SF
Office SF
Rate
Comments
25,500
1,890
TBD
Retail / Showroom / Flex / Light Manufacturing Building, #CR-13
,
Can be Leased Together with 5210 Hamner Ave. for a Total of 58,423 SF
58,423
4,124
TBD
Retail / Showroom / Flex / Light Manufacturing Building, #CR-13
,
Buildings Can be Leased Separately or Together
32,923
2,234
TBD
Retail / Showroom / Flex / Light Manufacturing Building, #CR-13
,
Can be Leased Together with 5200 Hamner Ave. for a Total of 58,423 SF
25,500
1,890
TBD
Retail / Showroom / Flex / Light Manufacturing Building, #CR-14
,
Can be Leased Together with 5230 Hamner Ave. for a Total of 58,423 SF
58,423
4,124
TBD
Retail / Showroom / Flex / Light Manufacturing Building, #CR-14
,
Buildings Can be Leased Separately or Together
32,923
2,234
TBD
Retail / Showroom / Flex / Light Manufacturing Building, #CR-14
,
Can be Leased Together with 5220 Hamner Ave. for a Total of 58,423 SF
25,500
2,242
TBD
Retail / Showroom / Flex / Light Manufacturing Building, #CR-15
,
Can be Leased Together with 5250 Hamner Ave. for a Total of 58,795 SF
58,795
4,230
TBD
Retail / Showroom / Flex / Light Manufacturing Building, #CR-15
,
Buildings Can be Leased Separately or Together
33,295
1,988
TBD
Retail / Showroom / Flex / Light Manufacturing Building, #CR-15
,
Can be Leased Together with 5240 Hamner Ave. for a Total of 58,795 SF
39,546
2,197
TBD
Retail / Showroom / Flex / Light Manufacturing Building, #CR-16
,
Potentially Divisible, Dock High & Ground Level Loading
38,209
1,937
TBD
Retail / Showroom / Flex / Light Manufacturing Building, #CR-17
,
Potentially Divisible, Dock High & Ground Level Loading
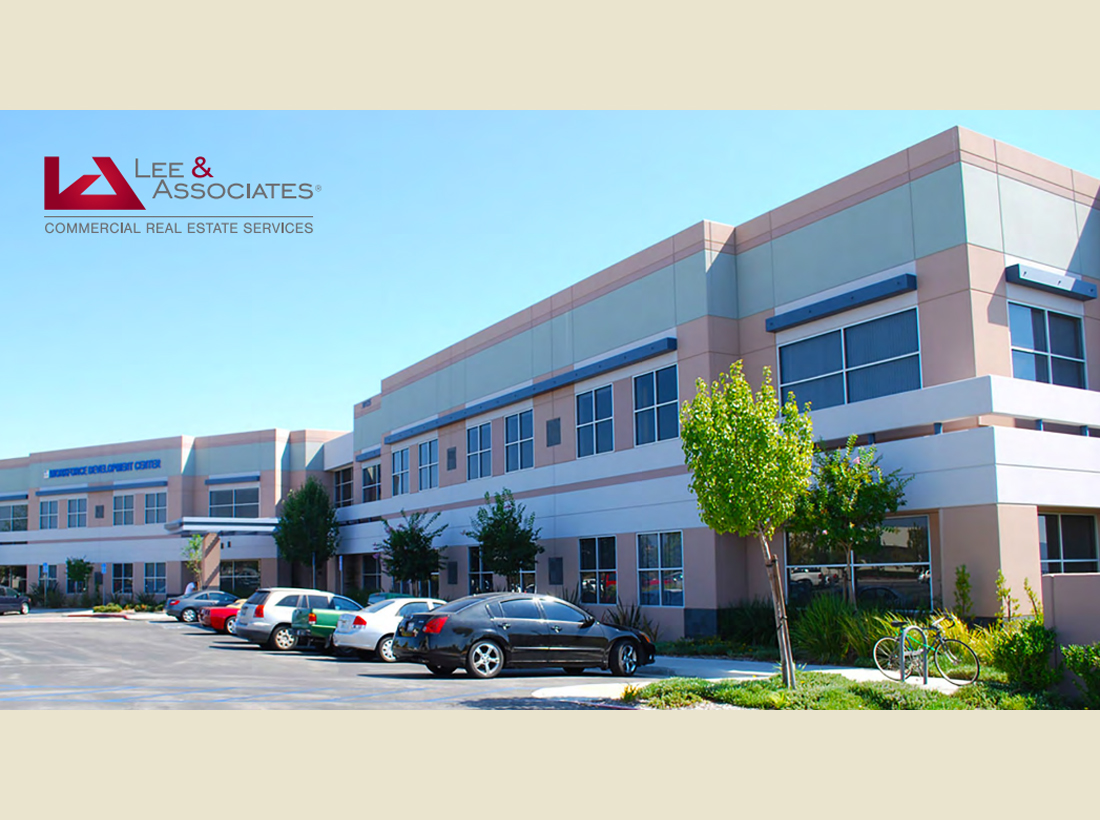
Former Lennar Homes Headquarters
Elevator Served, All Suites Fully Improved
Business Park Environment
(See Brochure for Available Suites)
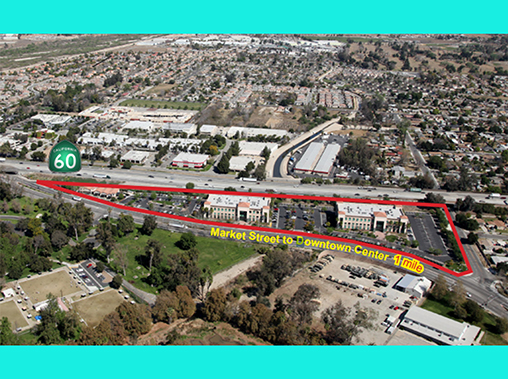
3-Story Office Building
Part of Market Street Corporate Center, a 133,577 SF Office Project
Located Adjacent to the on/off Ramp to the 60 Freeway
(See Brochure for Available Suites)

Industrial / Office Units for Lease
Major Street Frontage-La Palma Avenue
High Image Master Planned Business Park
(See Brochure for Available Suites)

Prime, Highly Visible 17th St. Location
Retail, Showroom, and Café (Coffee/Pastry Shop) Space / Current Cycling Studio
Class 'A' Building - 2009 Renovated & Designed by Ware Malcomb
Street & Eyebrow Signage on 17th St. Available; 33,000 Average Daily Traffic Count
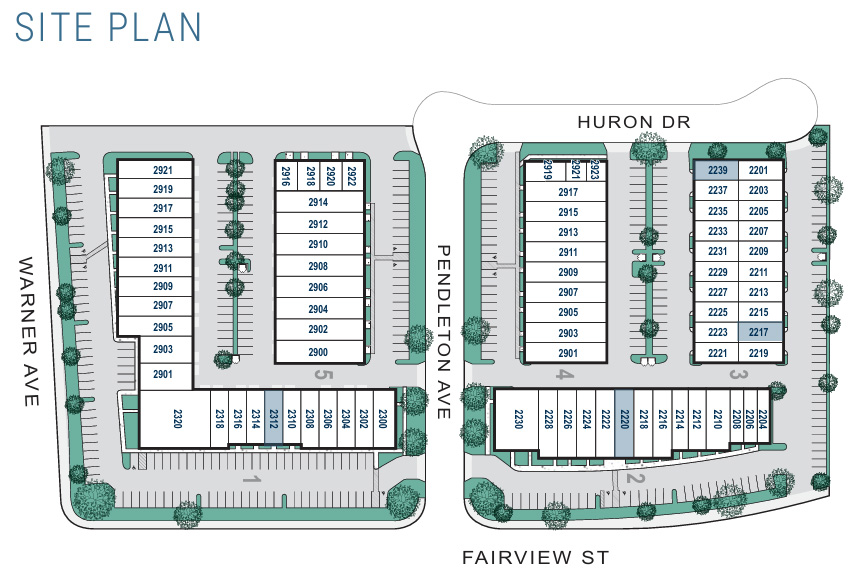
Warner Fairview Business Park
2300-2320, 2204-2230 S. Fairview + 2901-2921 W. Warner + 2201-2239 S. Huron + 2901-2923, 2900-2922 W. Pendleton
Santa Ana , CA
2300-2320, 2204-2230 S. Fairview + 2901-2921 W. Warner + 2201-2239 S. Huron + 2901-2923, 2900-2922 W. Pendleton
Santa Ana , CA
Industrial & Office Units
Major Street Frontage and Identity
Functional Site Loading and Circulation
(See Brochure for Available Suites)
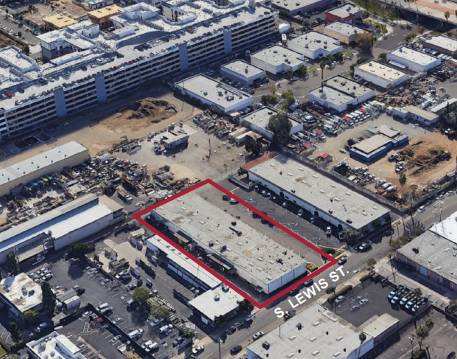
±19,126 SF Freestanding Multi-Tenant Industrial Building on ±0.97 Acres - Built in 1968
9 Small Industrial Units Available, Can be Combined
Ground Level Loading, Secured Fenced Yard Area, Drive Around Building
(See Brochure for Available Suites), Entire Building Available for Sale
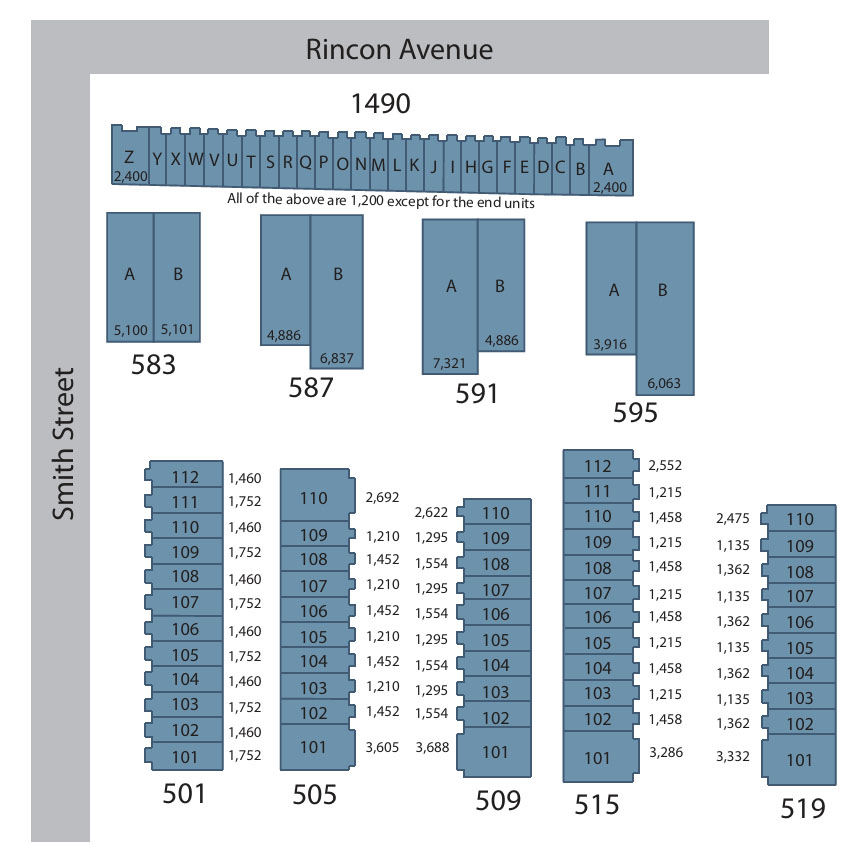
Airport Business Park
501 - 519 N. Smith Ave., 583 - 595 N. Smith Ave. & 1490 W. Rincon St.
Corona , CA
501 - 519 N. Smith Ave., 583 - 595 N. Smith Ave. & 1490 W. Rincon St.
Corona , CA
Industrial Units - Part of Multi-Tenant Industrial Park
Direct Street Frontage on Smith Rincon
12 x 12 Ground Level Loading Doors
(See Brochure for Available Suites)

Retail / Office Space
Great Street Frontage
Open Floor Plan
(See Brochure for Available Suites)

Two-Story Professional Office Building with Excellent Proximity to the 405 Freeway
Small Office Suites that are Fully Renovated with Dedicated HVAC Systems, Exterior Corridor Access, and Weekly Janitorial Service Included
Abundant Surface Parking Lot with Easy Access to all Office Suites Controlled Thermostats
(See Brochure for Available Suites)
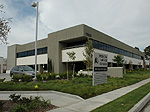
Medical Condos For Sale
Elevator Served
High-Quality Roof Installed 2024
(See Brochure for Available Suites)

1471, 1485 & 1499 Pomona Road & 118 Industrial Way
1471, 1485 & 1499 Pomona Road & 118 Industrial Way
Corona , CA
1471, 1485 & 1499 Pomona Road & 118 Industrial Way
Corona , CA
Multi-Tenant Industrial Park
Direct Street Frontage on Pomona Rd. & Smith St.
14 Clear Height; 100 Amps, 120/208 Volt, 3 Phase
(See Brochure for Available Suites)
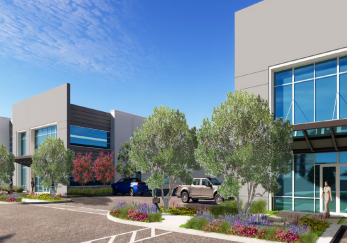
Retail / Showroom / Flex / Light Manufacturing Buildings
32 Clear Height
Dock High & Ground Level Loading
(See Brochure for Available Suites)
.jpg)
Retail / Showroom / Flex / Light Manufacturing Buildings
32 Clear Height
Dock High & Ground Level Loading
(See Brochure for Available Suites)
.jpg)
Retail / Showroom / Flex / Light Manufacturing Buildings
32 Clear Height
Dock High & Ground Level Loading
(See Brochure for Available Suites)
.jpg)
Retail / Showroom / Flex / Light Manufacturing Buildings
32 Clear Height
Dock High & Ground Level Loading
(See Brochure for Available Suites)
.jpg)
Retail / Showroom / Flex / Light Manufacturing Buildings
32 Clear Height
Dock High & Ground Level Loading
(See Brochure for Available Suites)
.jpg)
Retail / Showroom / Flex / Light Manufacturing Buildings
32 Clear Height
Dock High & Ground Level Loading
(See Brochure for Available Suites)
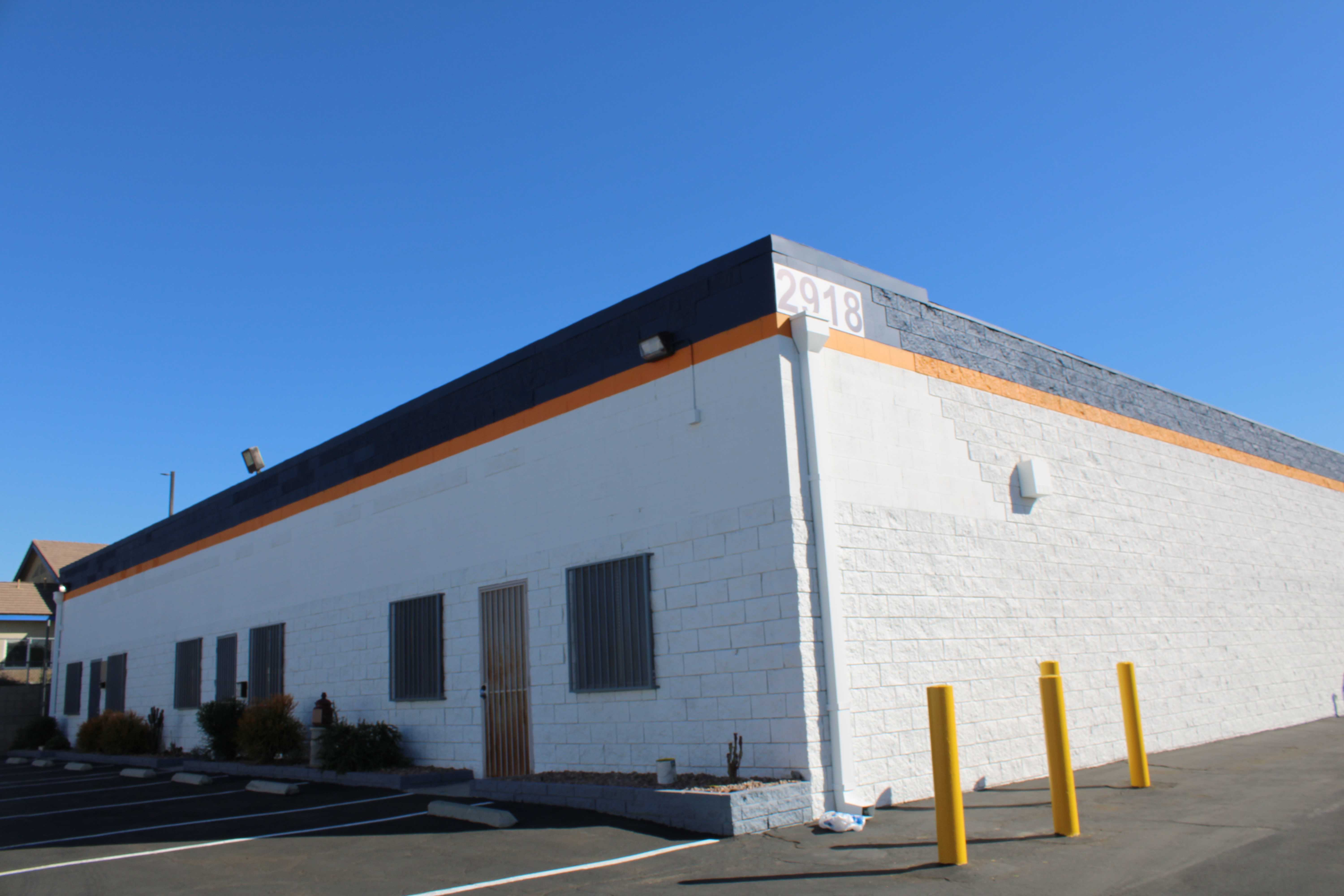
Industrial Units - Professional Business Park in Jurupa Valley
Private Fenced Yards, Ground Level Loading
Direct Frontage on 60 Freeway & Rubidoux Blvd.
(See Brochure for Available Suites)
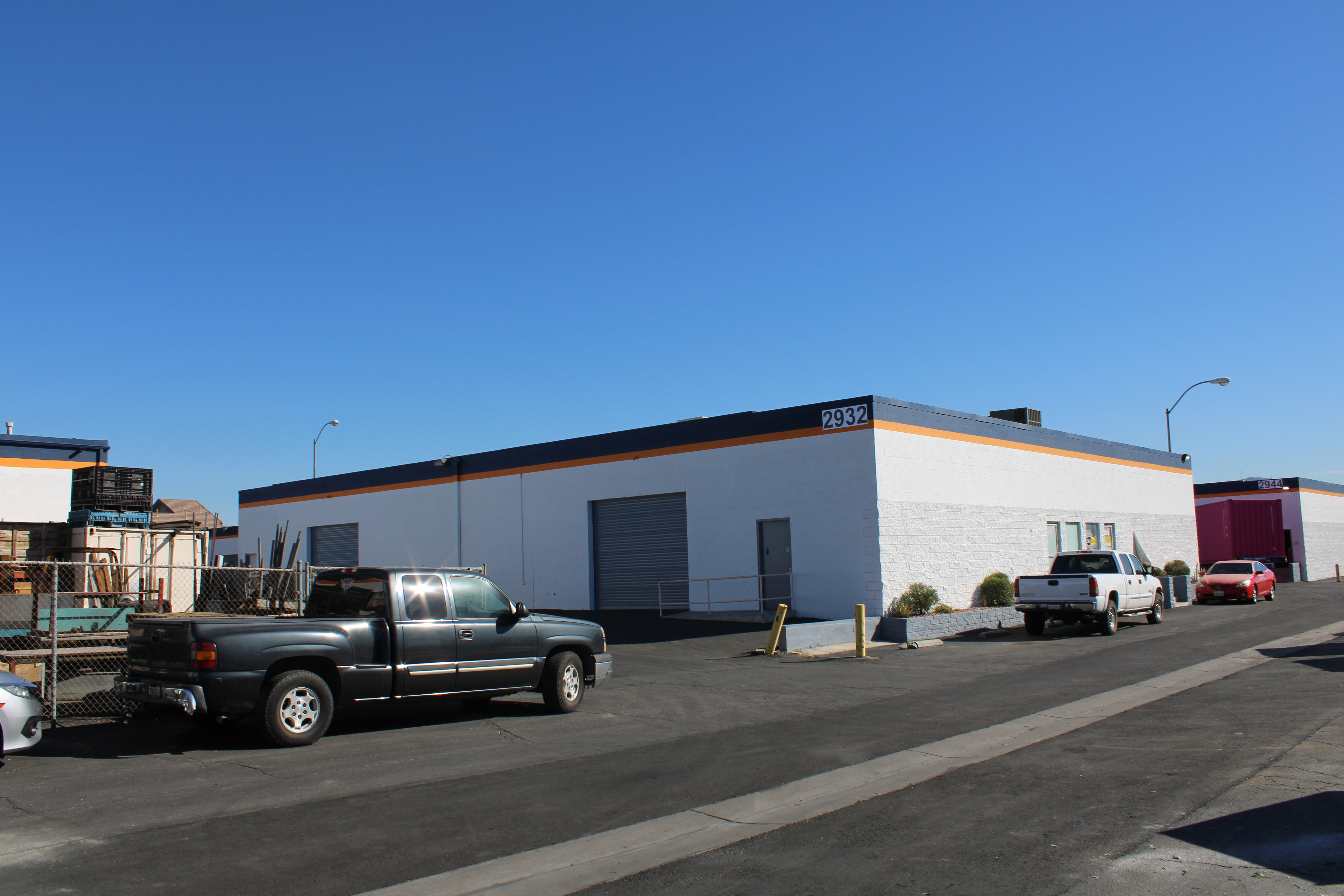
Industrial Units - Professional Business Park in Jurupa Valley
Private Fenced Yards, Ground Level Loading
Direct Frontage on 60 Freeway & Rubidoux Blvd.
(See Brochure for Available Suites)
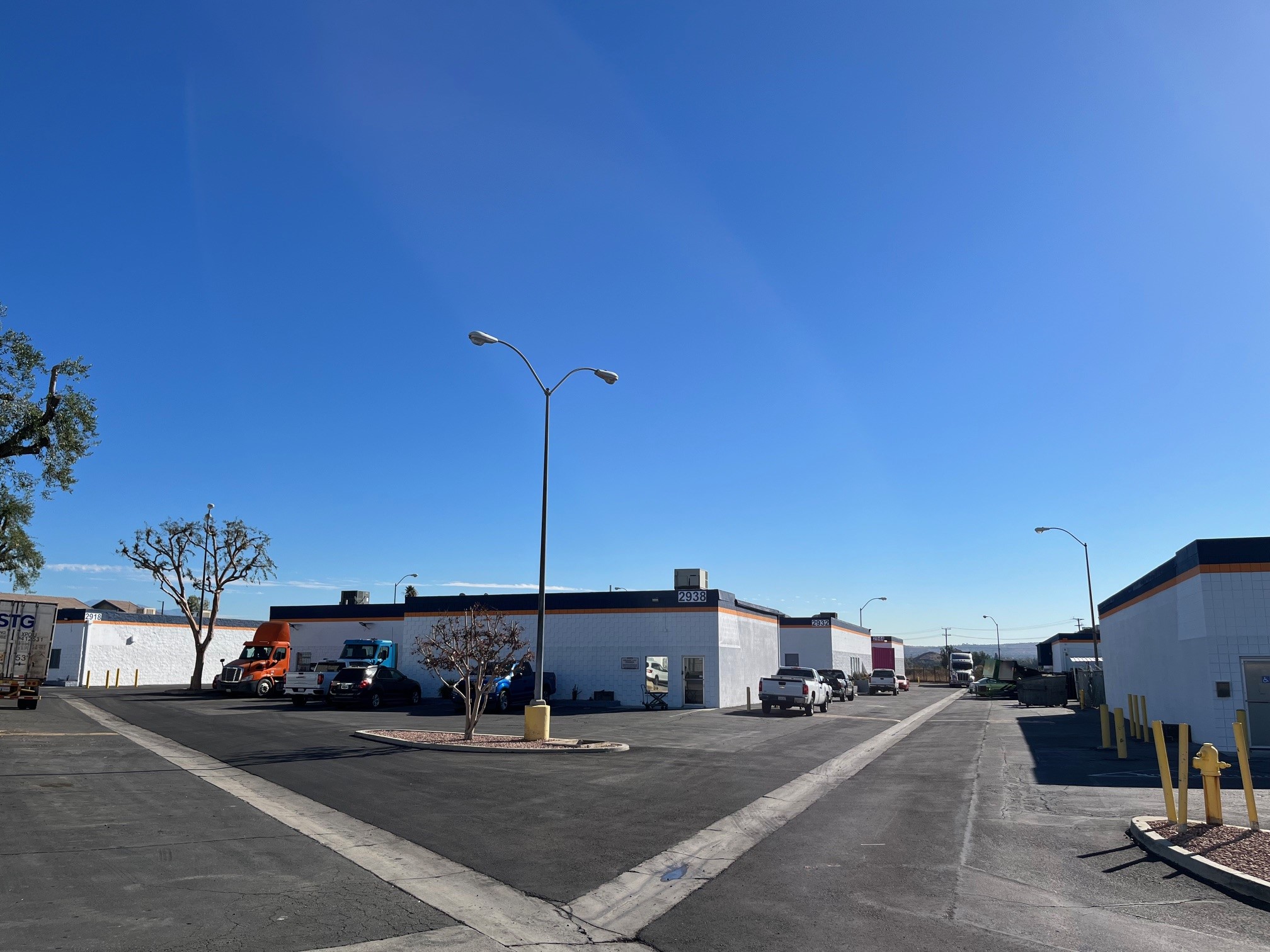
Industrial Units - Professional Business Park in Jurupa Valley
Private Fenced Yards, Ground Level Loading
Direct Frontage on 60 Freeway & Rubidoux Blvd.
(See Brochure for Available Suites)
Availablenow.com
Home | Privacy Policy | Terms of Use | Cookies Statement | FAQ
All information must be verified. We make no representations regarding the accuracy, completeness, availability or any other details relating to information contained herein.
Copyright 2001-2025, ILS, All Rights Reserved
Home | Privacy Policy | Terms of Use | Cookies Statement | FAQ
All information must be verified. We make no representations regarding the accuracy, completeness, availability or any other details relating to information contained herein.
Copyright 2001-2025, ILS, All Rights Reserved


