The Bricks
18302 Irvine Avenue, Tustin, CA


Multi-Tenant Business Park
Warehouse and Office Units for Lease
CAM Fee: $0.16/SF
(See Brochure for Available Suites)

Business Park Environment
Industrial Units for Lease
CAM Fee: $0.14/SF
(See Brochure for Available Suites)

Business Park Environment
Industrial / Office Spaces
$0.14 CAMS
(See Brochure for Available Units)

High Image State-of-the-Art Business Park
16 Industrial Buildings Totaling 1,141,886 SF
Truck-Well & Ground-Level Loading with Ample Truck Staging & Maneuverability
(See Brochure for Available Suites)
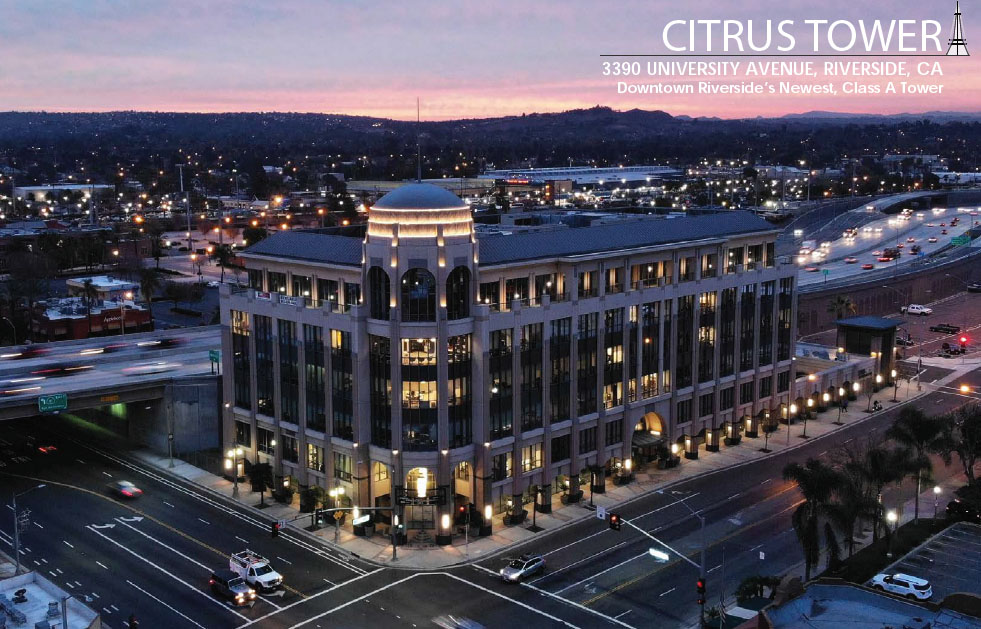
6-Story Class A Office Tower Containing Approx. 137,122 SF
Secured, Subterranean Parking with 4:1000 Per Usable SF
Enclosed, Outdoor Terrace for Tenant Use
(See Brochure for Available Suites)
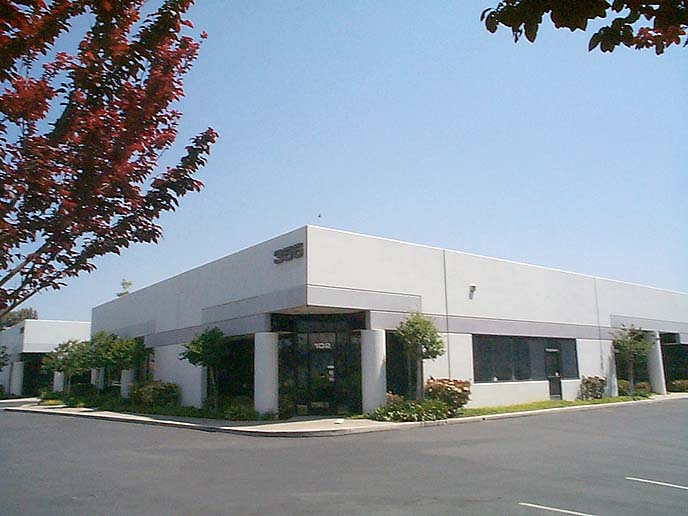
Part of Larger Three Master Planned Multi-Tenant Project
Newly Renovated
Abundant Retail Amenities Adjacent to the Property
(See Brochure for Available Suites)
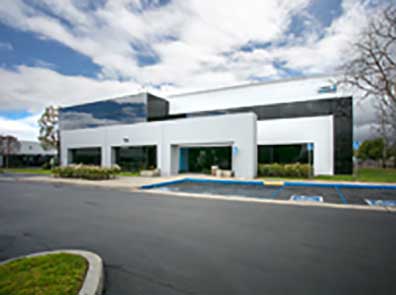
Los Alamitos Corporate Center
4380-4478 Cerritos Ave. / 10541-10681 Calle Lee / 4392-4465 Corporate Center Dr.
Los Alamitos , CA
4380-4478 Cerritos Ave. / 10541-10681 Calle Lee / 4392-4465 Corporate Center Dr.
Los Alamitos , CA
Industrial / Office / Flex Units
Class 'A' Premier Business Park
Easy Access to 405, 605 & 22 Freeways
(See Brochure for Available Suites)
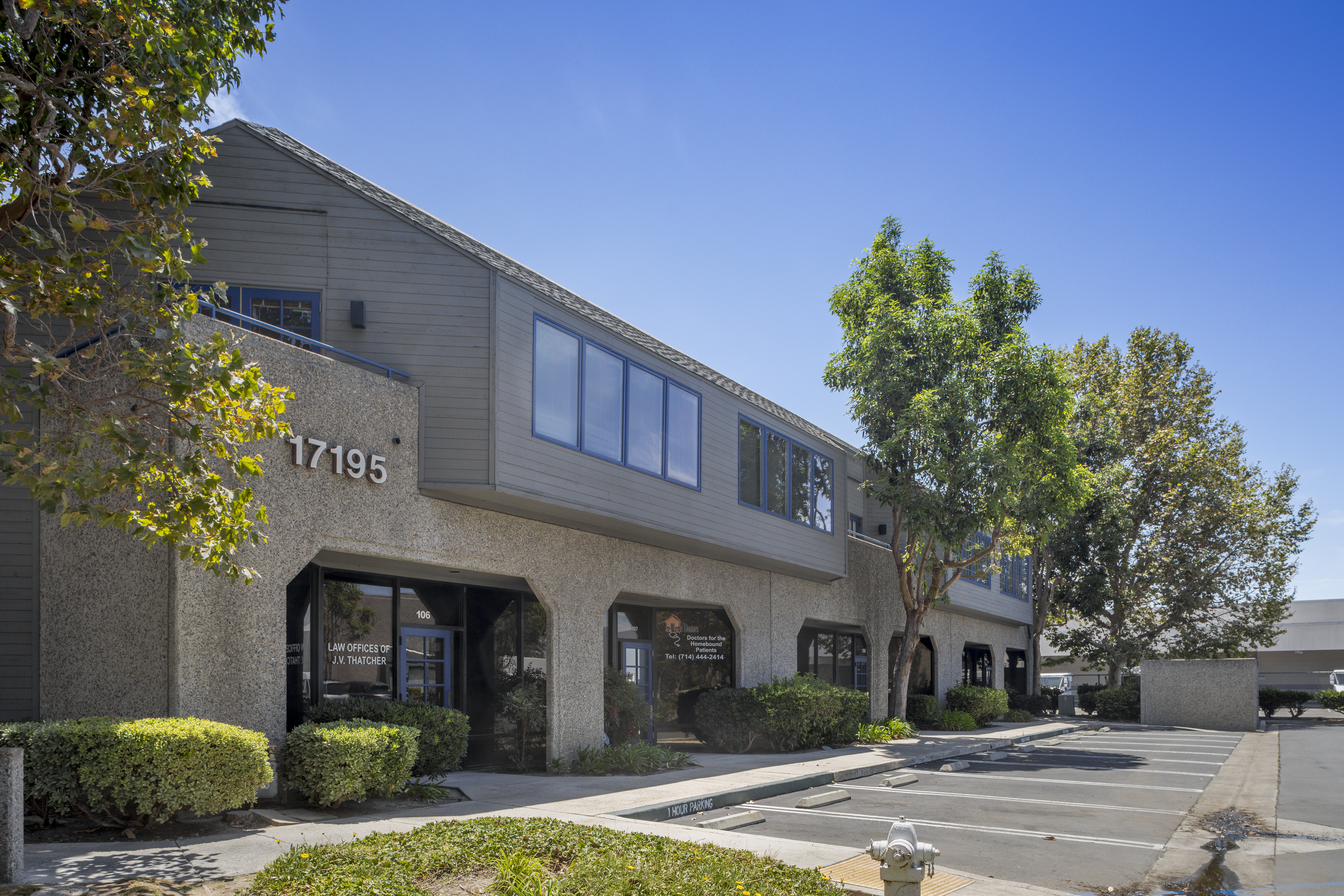
Seven (7) Multi-Tenant Industrial / Office / Quasi Retail Buildings Totaling 118,007 SF
Major Newhope Street Frontage and Identity
Professionally Managed Business Park
(See Brochure for Available Suites)
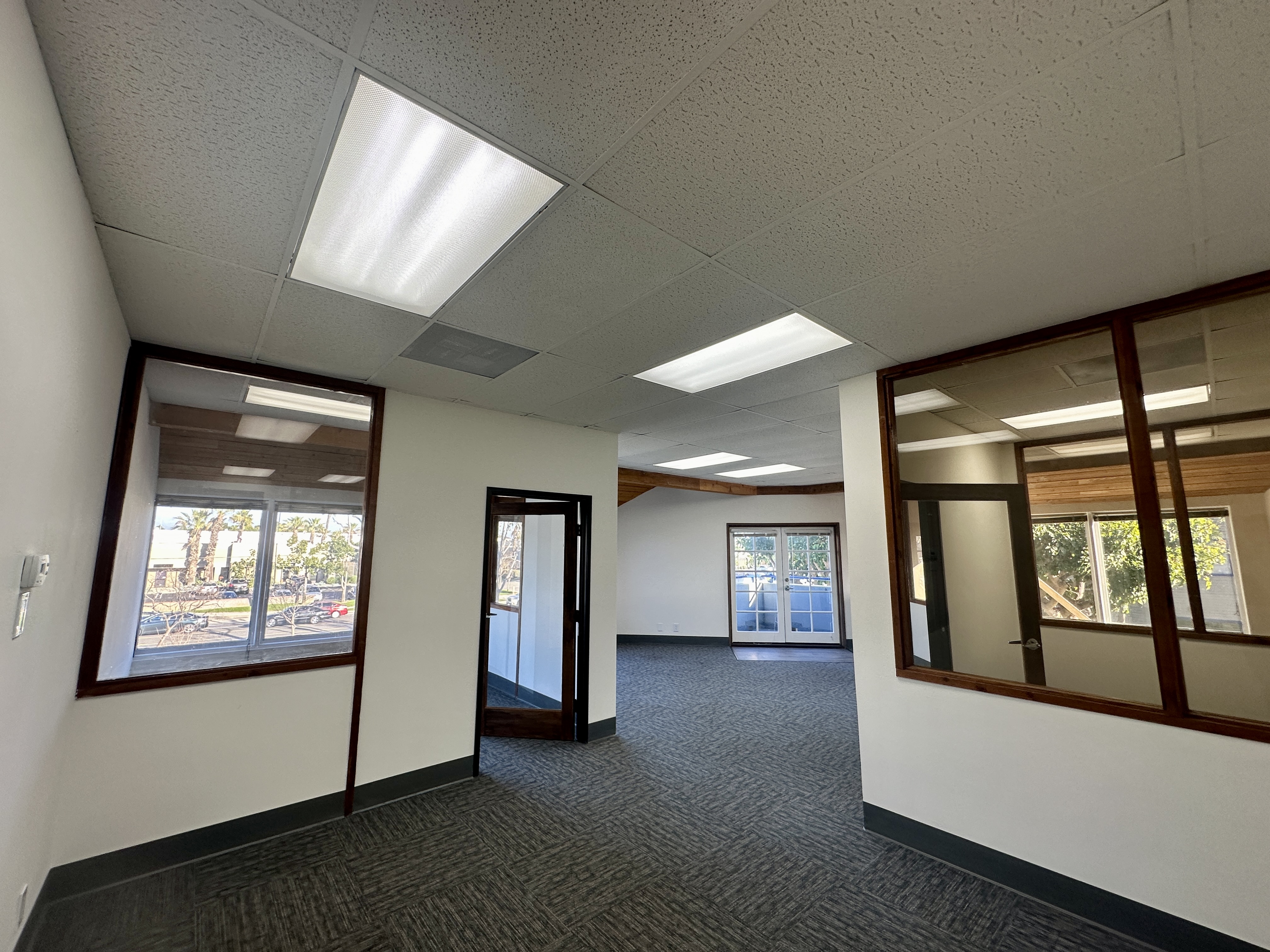
Seven (7) Multi-Tenant Industrial / Office / Quasi Retail Buildings Totaling 118,007 SF
Major Newhope Street Frontage and Identity
Professionally Managed Business Park
(See Brochure for Available Suites)
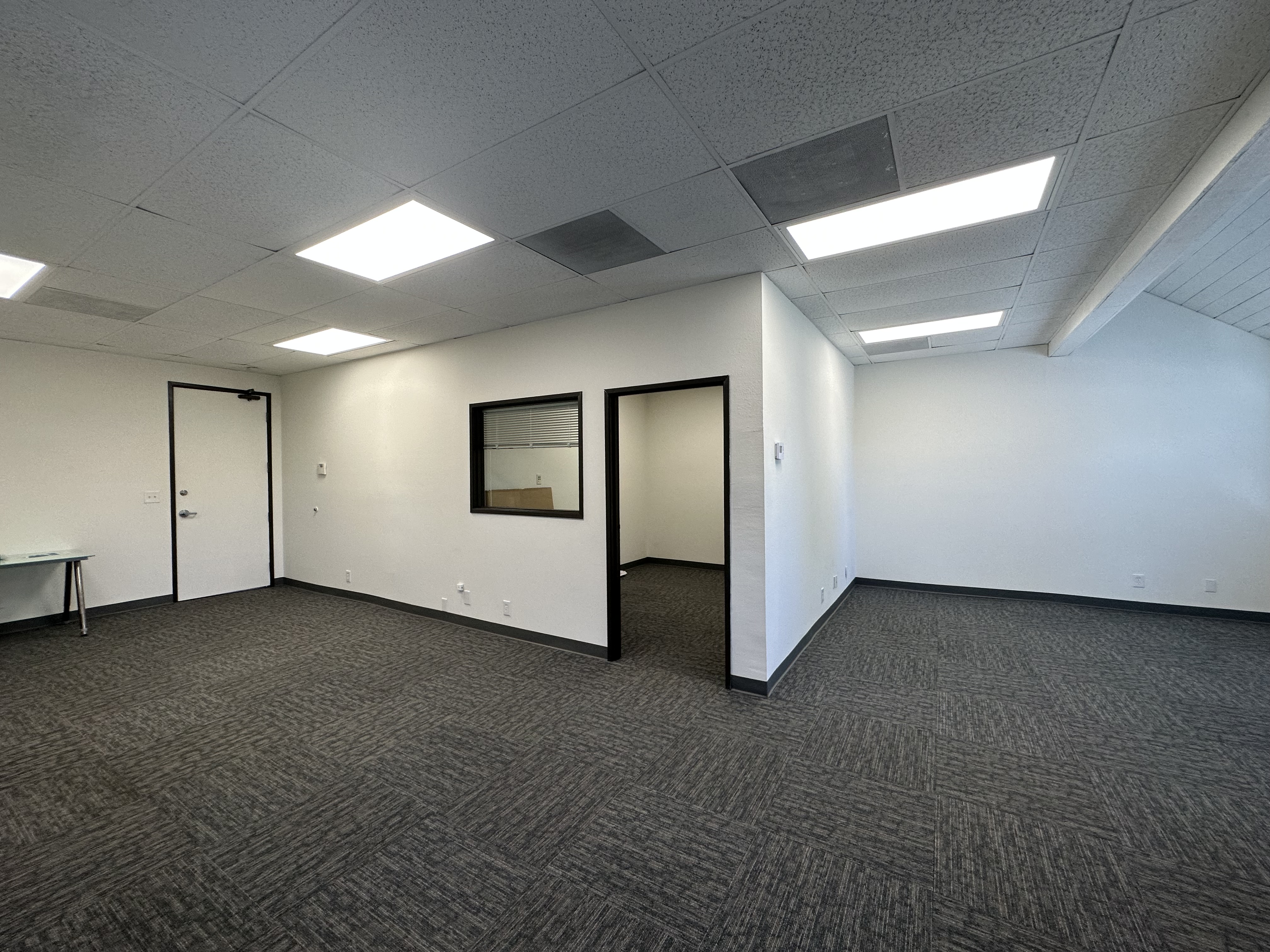
Seven (7) Multi-Tenant Industrial / Office / Quasi Retail Buildings Totaling 118,007 SF
Major Newhope Street Frontage and Identity
Professionally Managed Business Park
(See Brochure for Available Suites)
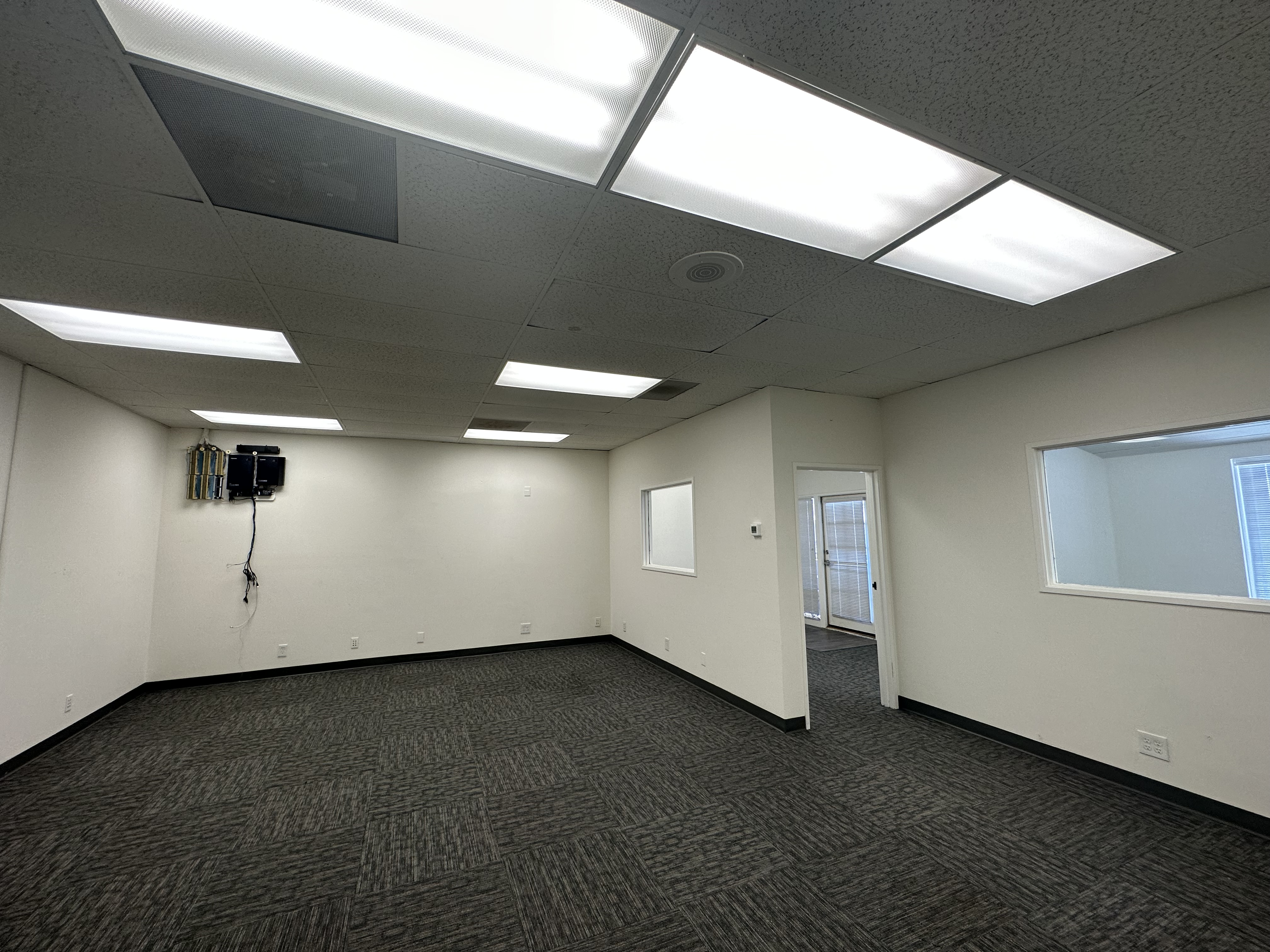
Seven (7) Multi-Tenant Industrial / Office / Quasi Retail Buildings Totaling 118,007 SF
Major Newhope Street Frontage and Identity
Professionally Managed Business Park
(See Brochure for Available Suites)
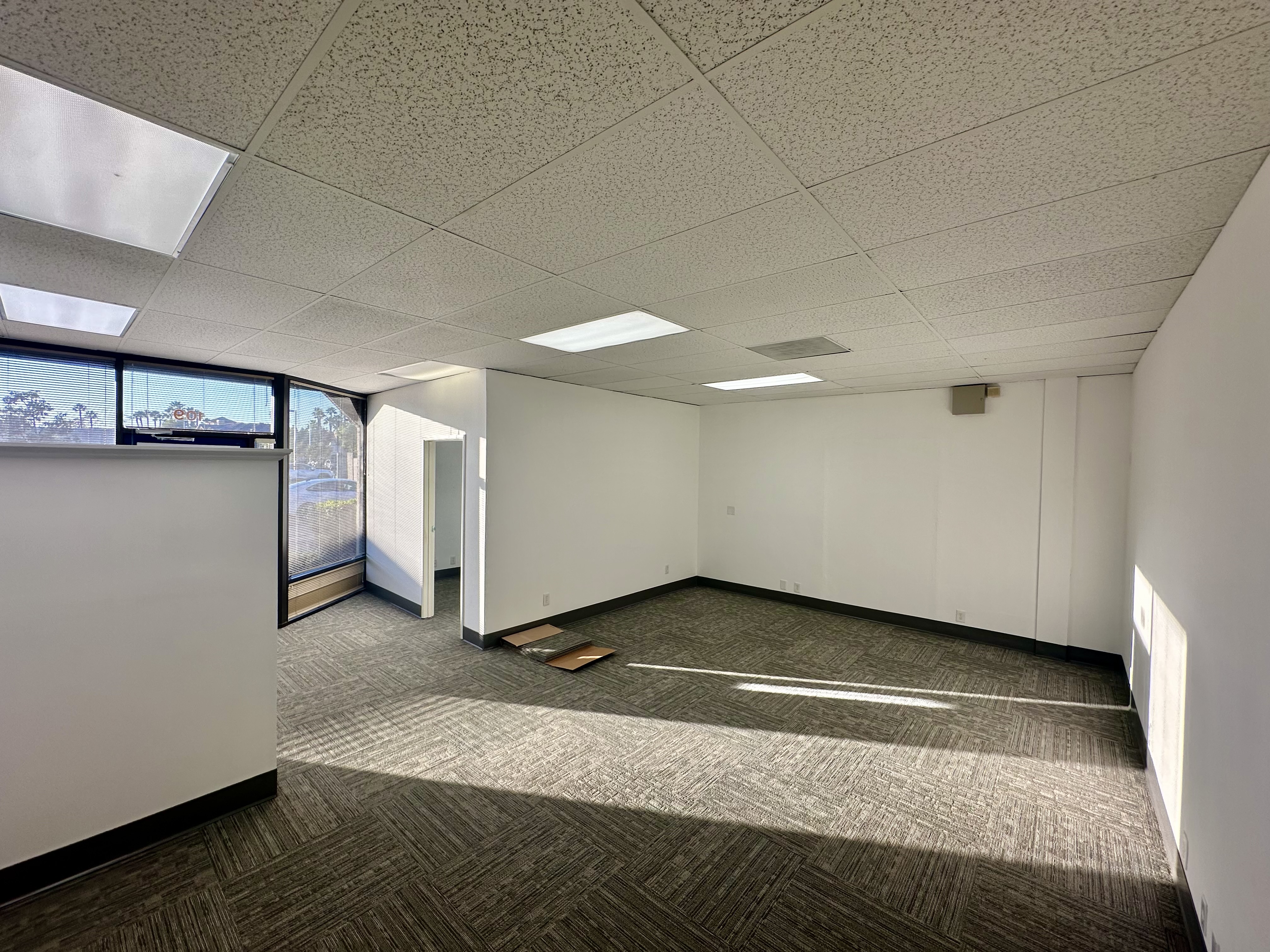
Seven (7) Multi-Tenant Industrial / Office / Quasi Retail Buildings Totaling 118,007 SF
Major Newhope Street Frontage and Identity
Professionally Managed Business Park
(See Brochure for Available Suites)
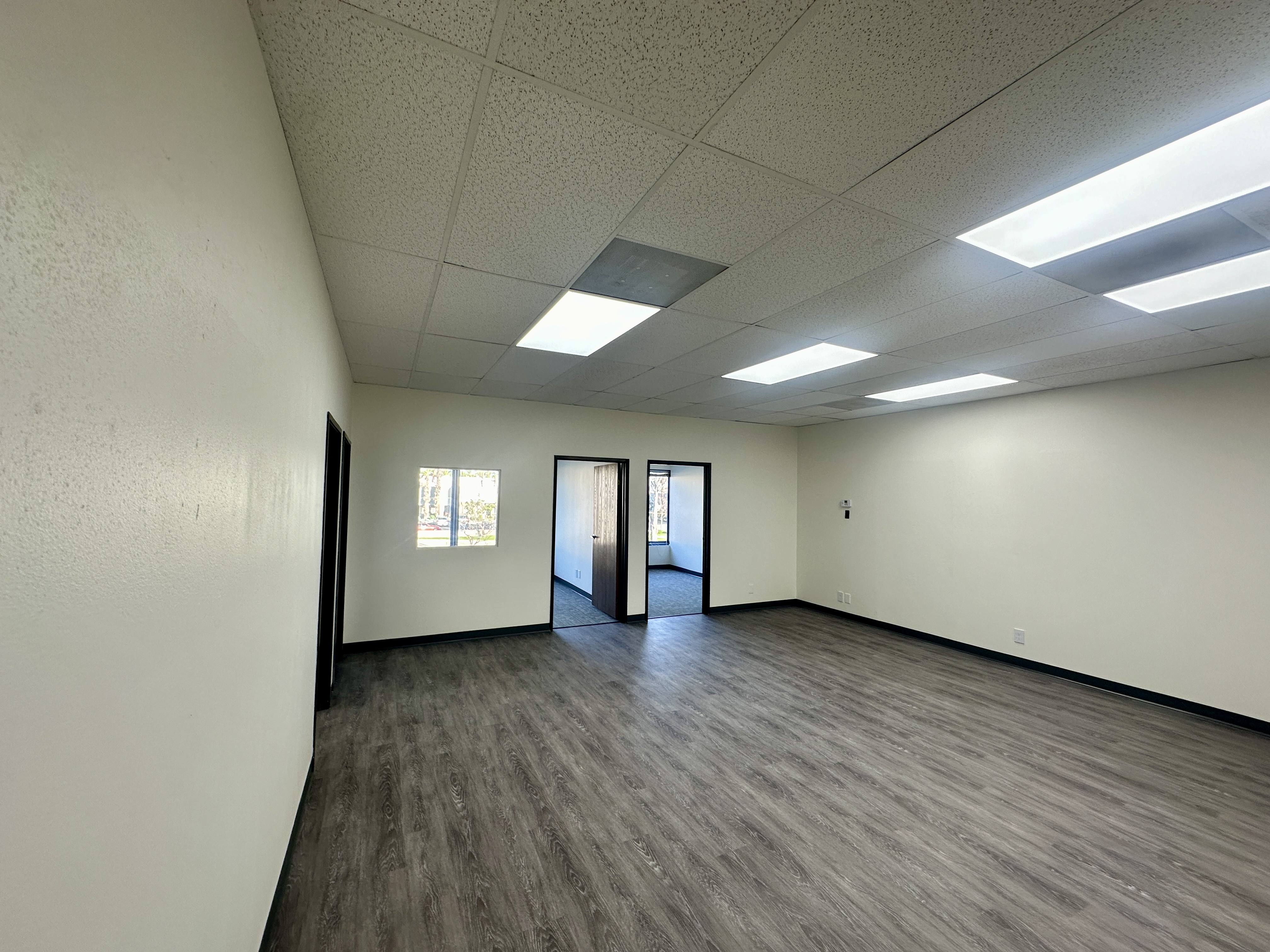
Seven (7) Multi-Tenant Industrial / Office / Quasi Retail Buildings Totaling 118,007 SF
Major Newhope Street Frontage and Identity
Professionally Managed Business Park
(See Brochure for Available Suites)

Two-Story 33,306 SF Professional Office Building
High Speed Data Transfer Available
Newly Renovated Common Areas
(See Brochure for Available Suites)

±9,912 SF Freestanding, Elevator Served Office / Medical / Specialty / Religious and School Building
Flexible Zoning Allowing Possible Medical, Retail, Religious, Office Uses and More
Private Parking Lot and Overflow Lot, Building Street Frontage with Signage; Direct Access to Major Freeways
(See Brochure for Available Suites)
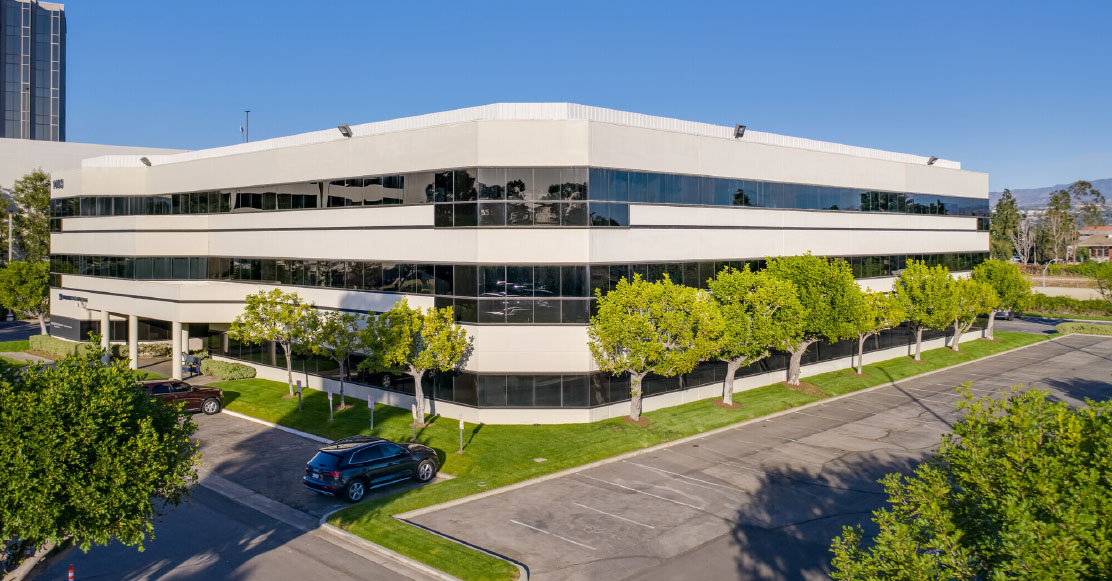
Professional Office, Medical, and Dental Space
Free Surface Parking
Close Proximity to 55, 5 & 22 Freeway
(See Brochure for Available Suites)

Industrial / Office Space
Multi-Tenant Building / Reserved Parking
Commercial & Industrial Uses Allowed - Tenant to Independently Verify Use
(See Brochure for Available Suites)
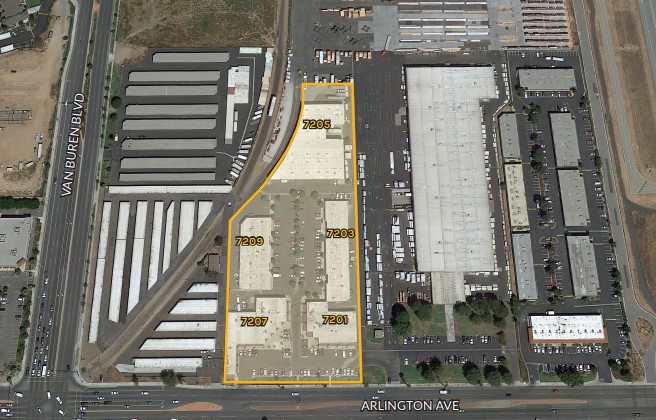
Mix of Retail, Office & Warehouse Suites
12’-14’ Clear Height; Large 12’x12’ Ground Level Doors
Great Location Near 91/60/15/215 Freeways
(See Brochure for Available Suites)

Mix of Retail, Office & Warehouse Suites
12’-14’ Clear Height; Large 12’x12’ Ground Level Doors
Great Location Near 91/60/15/215 Freeways
(See Brochure for Available Suites)
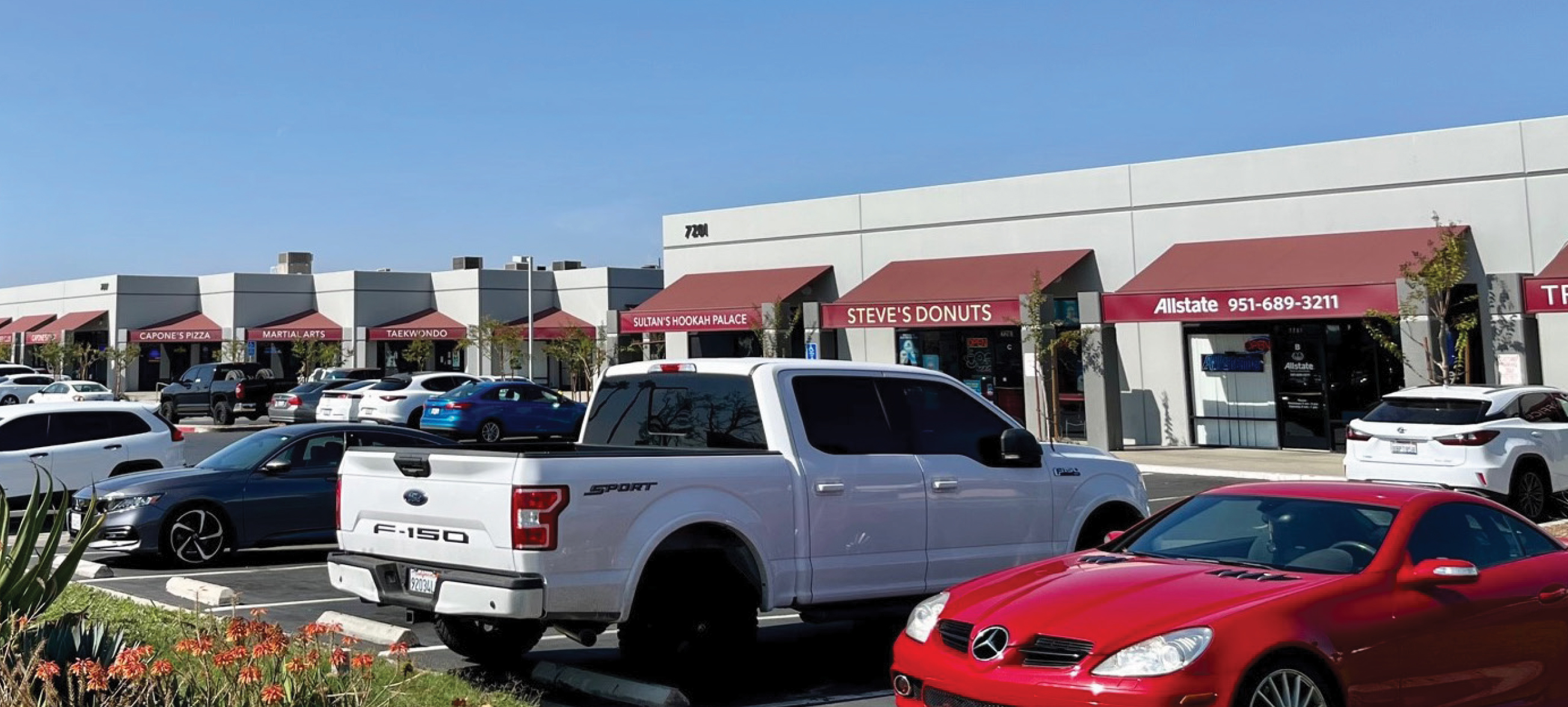
Mix of Retail, Office & Warehouse Suites
12’-14’ Clear Height; Large 12’x12’ Ground Level Doors
Great Location Near 91/60/15/215 Freeways
(See Brochure for Available Suites)
Availablenow.com
Home | Privacy Policy | Terms of Use | Cookies Statement | FAQ
All information must be verified. We make no representations regarding the accuracy, completeness, availability or any other details relating to information contained herein.
Copyright 2001-2025, ILS, All Rights Reserved
Home | Privacy Policy | Terms of Use | Cookies Statement | FAQ
All information must be verified. We make no representations regarding the accuracy, completeness, availability or any other details relating to information contained herein.
Copyright 2001-2025, ILS, All Rights Reserved


