FONTANA MEDICAL PLAZA
8110 Mango Ave. , Fontana, CA

Featured Available Space
Avail. SF
Office SF
Rate
Comments
25,700
TBD
$0.00
Available For Sale
Fully Improved, Ready-to-Occupy Medical Office Building - Ideal for Owner-Users
,
±25,700 SF on ±2.63 Acres

Warehouse / Office Units
Business Park Environment
Ground Level Loading
(See Brochure for Available Suites)

Warehouse / Office Spaces
Business Park Environment
Roll-Up Loading
(See Brochure for Available Suites)

Multiple Units Available
16’ Warehouse Clear Height; Ground Level Loading
Easy Freeway Access / Separately Metered / Ownership Managed
(See Brochure for Available Suites)
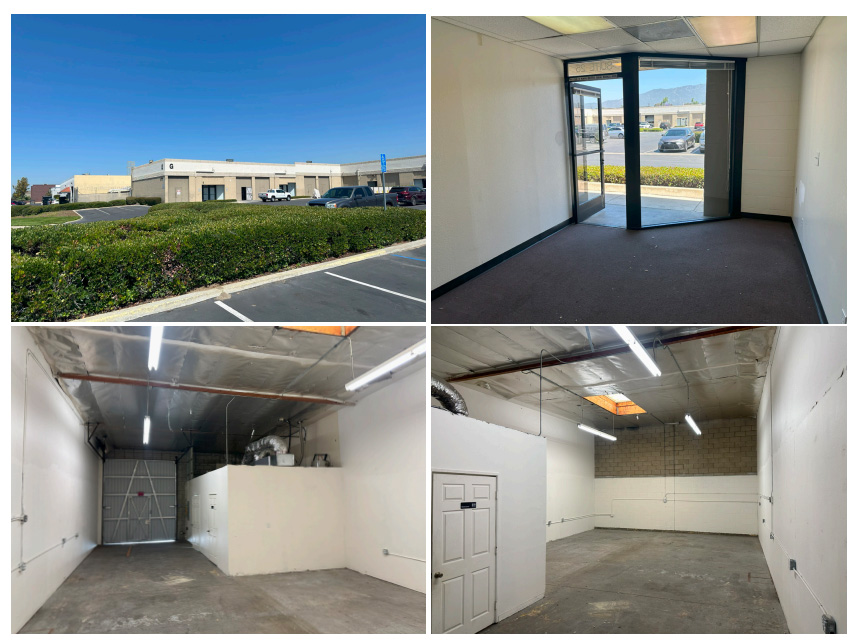
Multiple Units Available
14’ Warehouse Clear Height; Ground Level Loading
Easy Freeway Access / Separately Metered / Ownership Managed
(See Brochure for Available Suites)

Medical & Office Suites Available
AAAHC Approved Operating Room on Premises
Monument Signage Available, Ample Parking for Medical Uses
(See Brochure for Available Suites)

Fully Improved, Ready-to-Occupy Medical Office Building
±25,700 SF on ±2.63 Acres
Fire Sprinklers. Material ADA Parking Compliance Improvements Completed
(See Brochure for Available Suites)
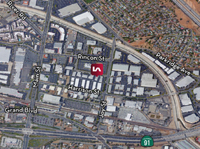
Multi-Tenant Industrial Park
Fire Sprinklers, Ground Level Loading
Great Location with Easy Freeway Access to Both the 91 & 15 Freeways
(See Brochure for Available Suites)
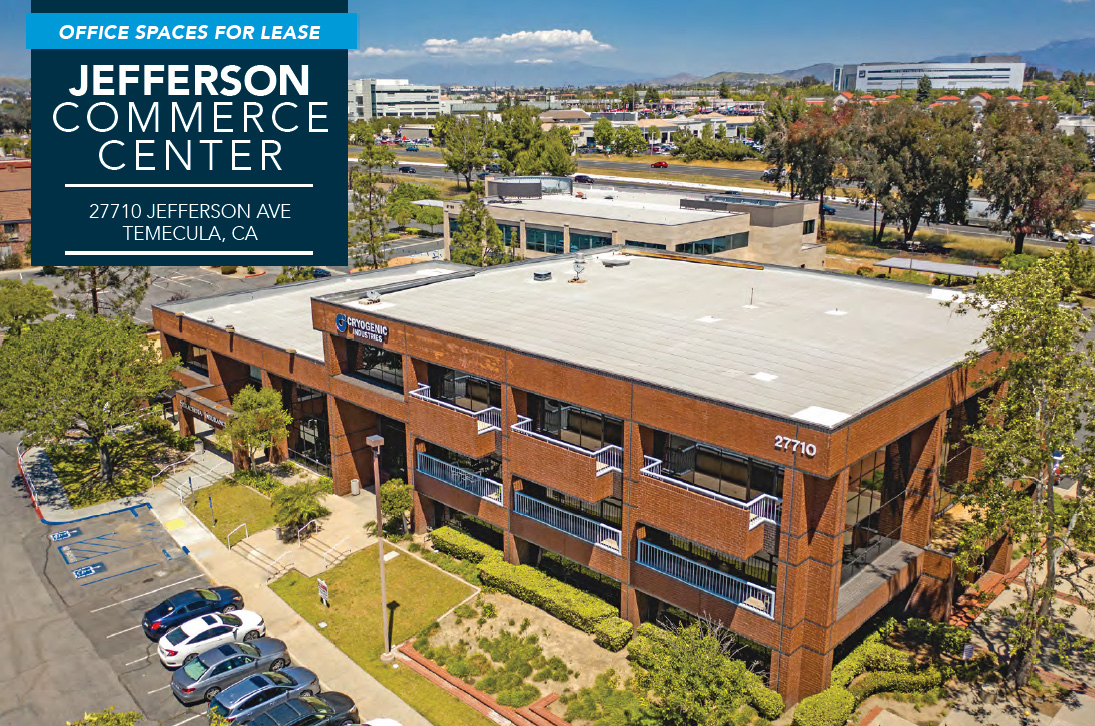
Excellent Visibility Along Jefferson Avenue & from I-15 Freeway
Abundant Parking in Front, Rear & Side of Building
Elevator Served & Verizon FIOS at Building
(See Brochure for Available Suites)

58,193 SF Four-Building New Creative Office Campus
Major Street Frontage
High Identity Exterior Signage Program
(See Brochure for Available Suites)
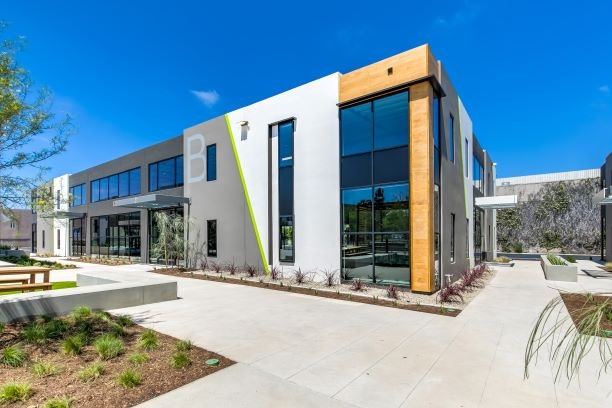
58,193 SF Four-Building New Creative Office Campus
Major Street Frontage
High Identity Exterior Signage Program
(See Brochure for Available Suites)
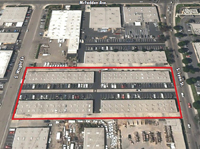
Industrial / Warehouse Units
Ground Level Loading, Semi Truck Access
Good Freeway Access
(See Brochure for Available Units)
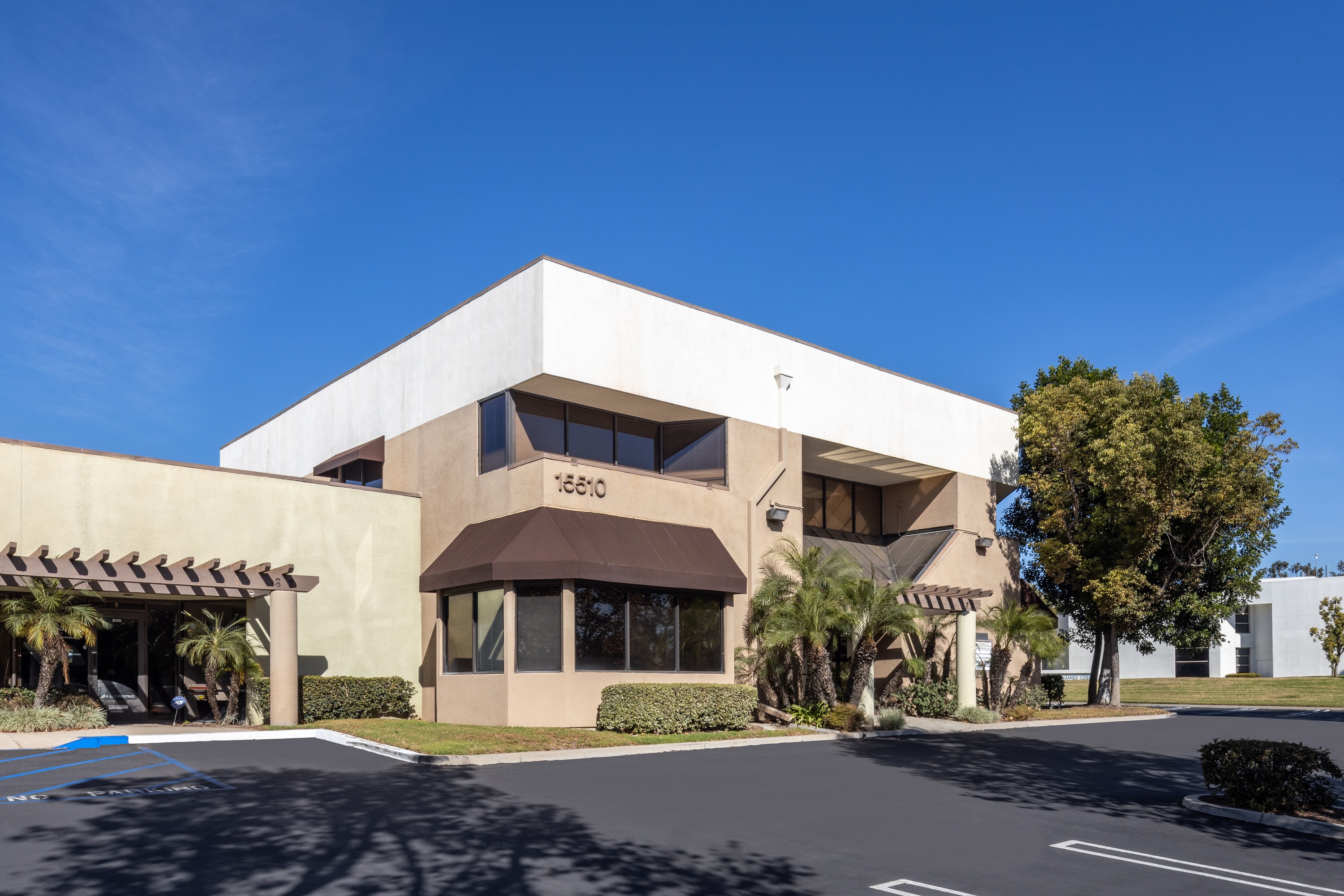
Renovated Industrial / Flex / Office Suites - Ground Floor and Single Story Units
±14’ to ±16’ Ceilings, Ground Level Loading Doors
3:1,000 Parking Ratio Free Surface
(See Brochure for Available Suites)
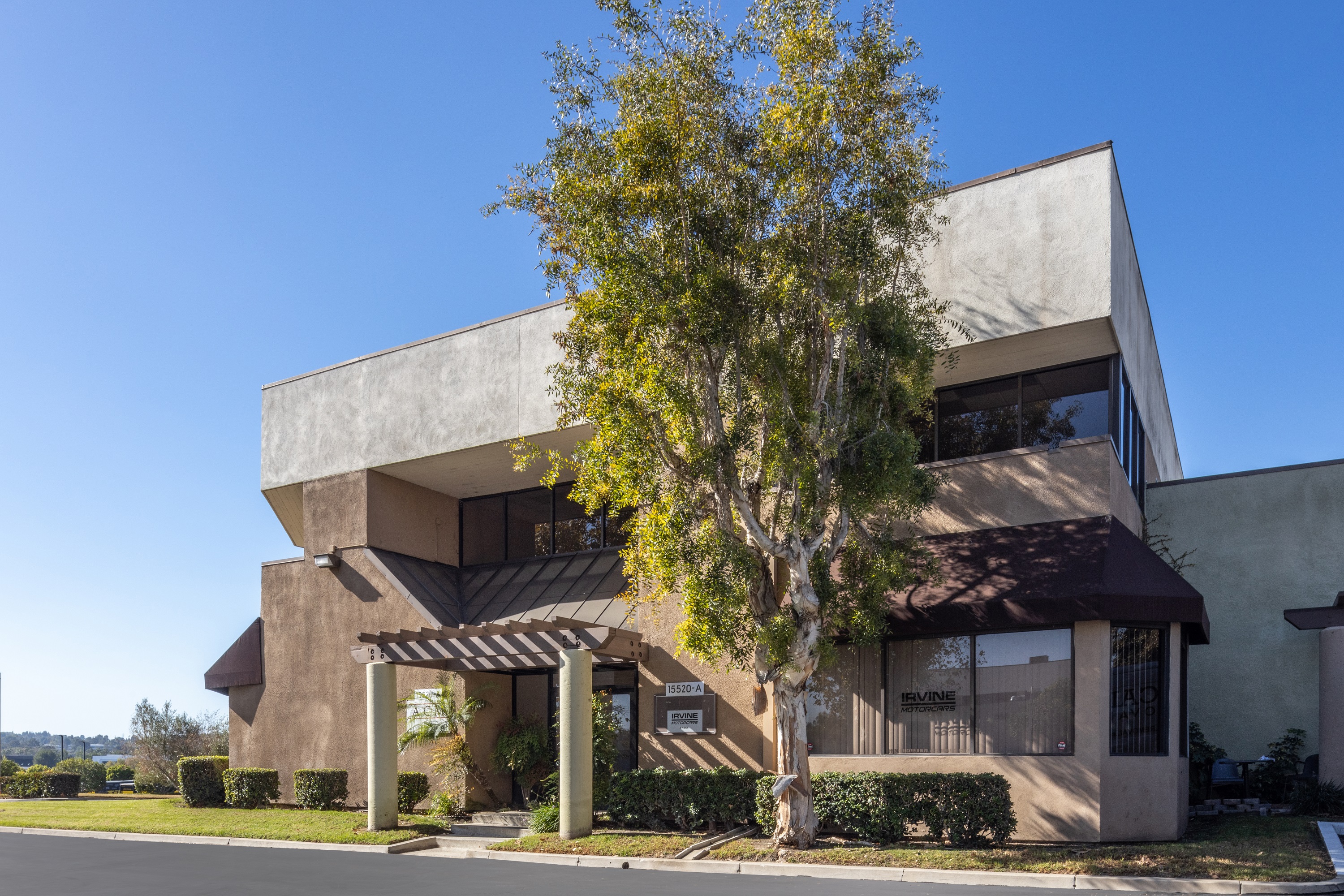
Renovated Industrial / Flex / Office Suites - Ground Floor and Single Story Units
±14’ to ±16’ Ceilings, Ground Level Loading Doors
3:1,000 Parking Ratio Free Surface
(See Brochure for Available Suites)
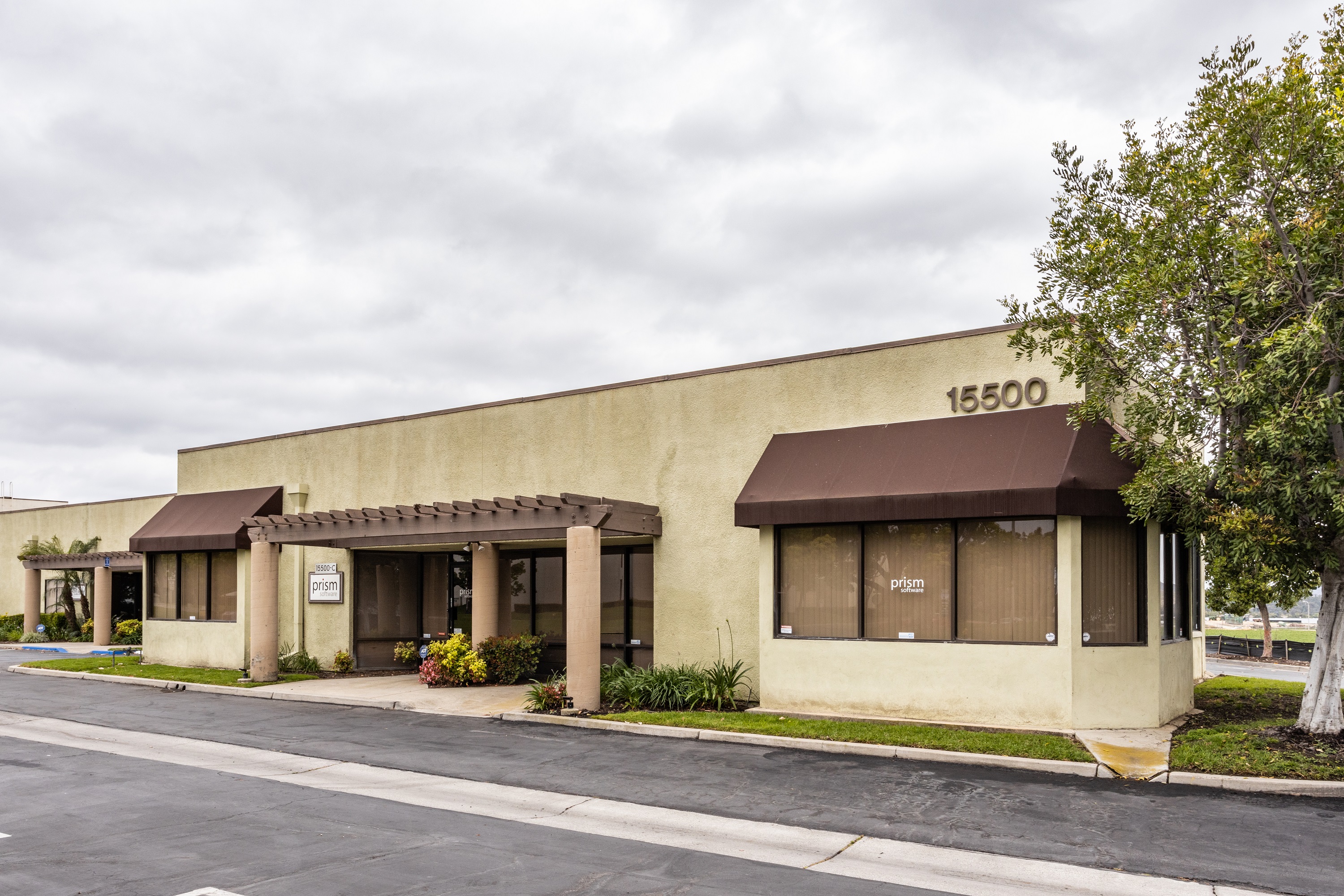
Renovated Industrial / Flex / Office Suites - Ground Floor and Single Story Units
±14’ to ±16’ Ceilings, Ground Level Loading Doors
3:1,000 Parking Ratio Free Surface
(See Brochure for Available Suites)
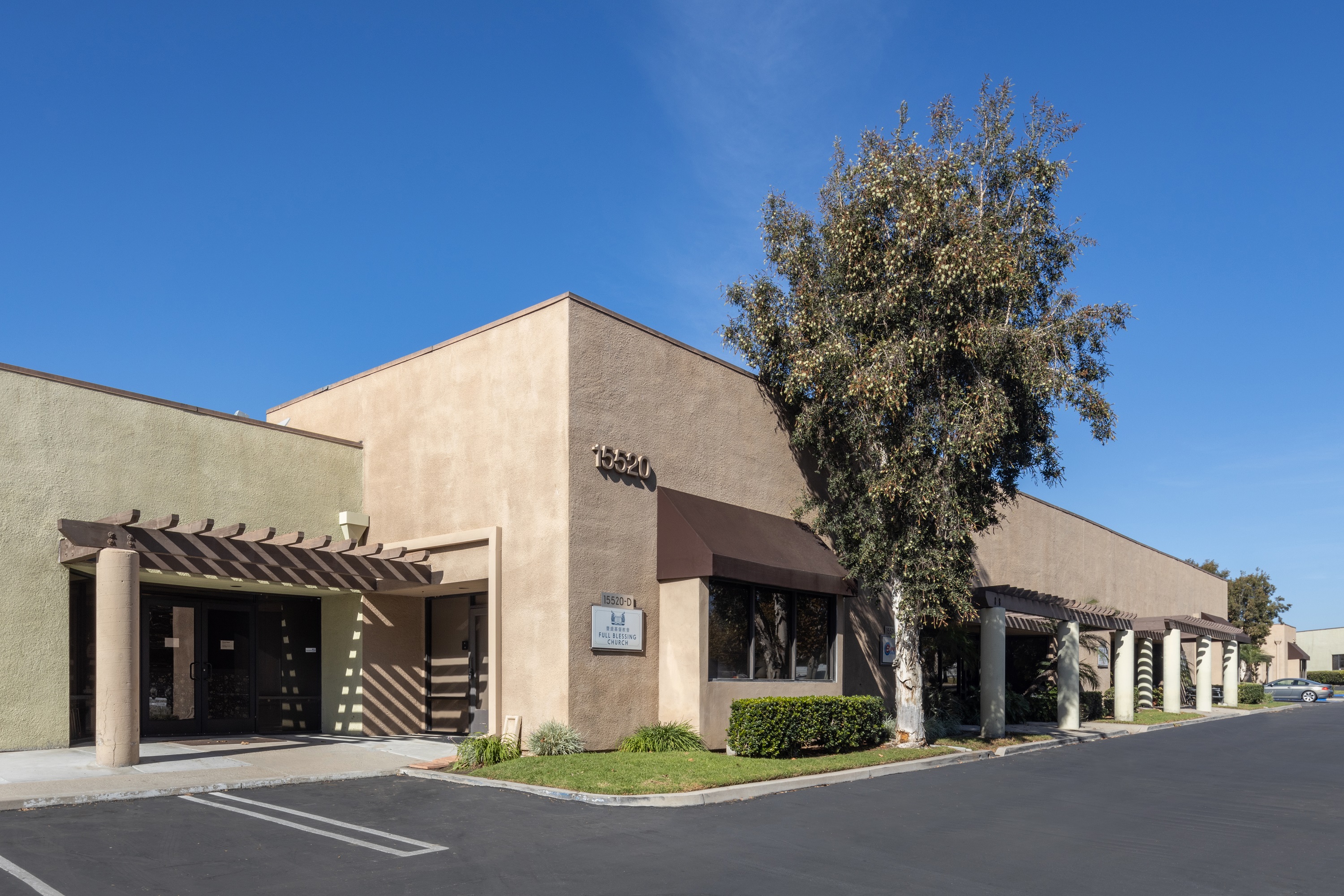
Renovated Industrial / Flex / Office Suites - Ground Floor and Single Story Units
±14’ to ±16’ Ceilings, Ground Level Loading Doors
3:1,000 Parking Ratio Free Surface
(See Brochure for Available Suites)
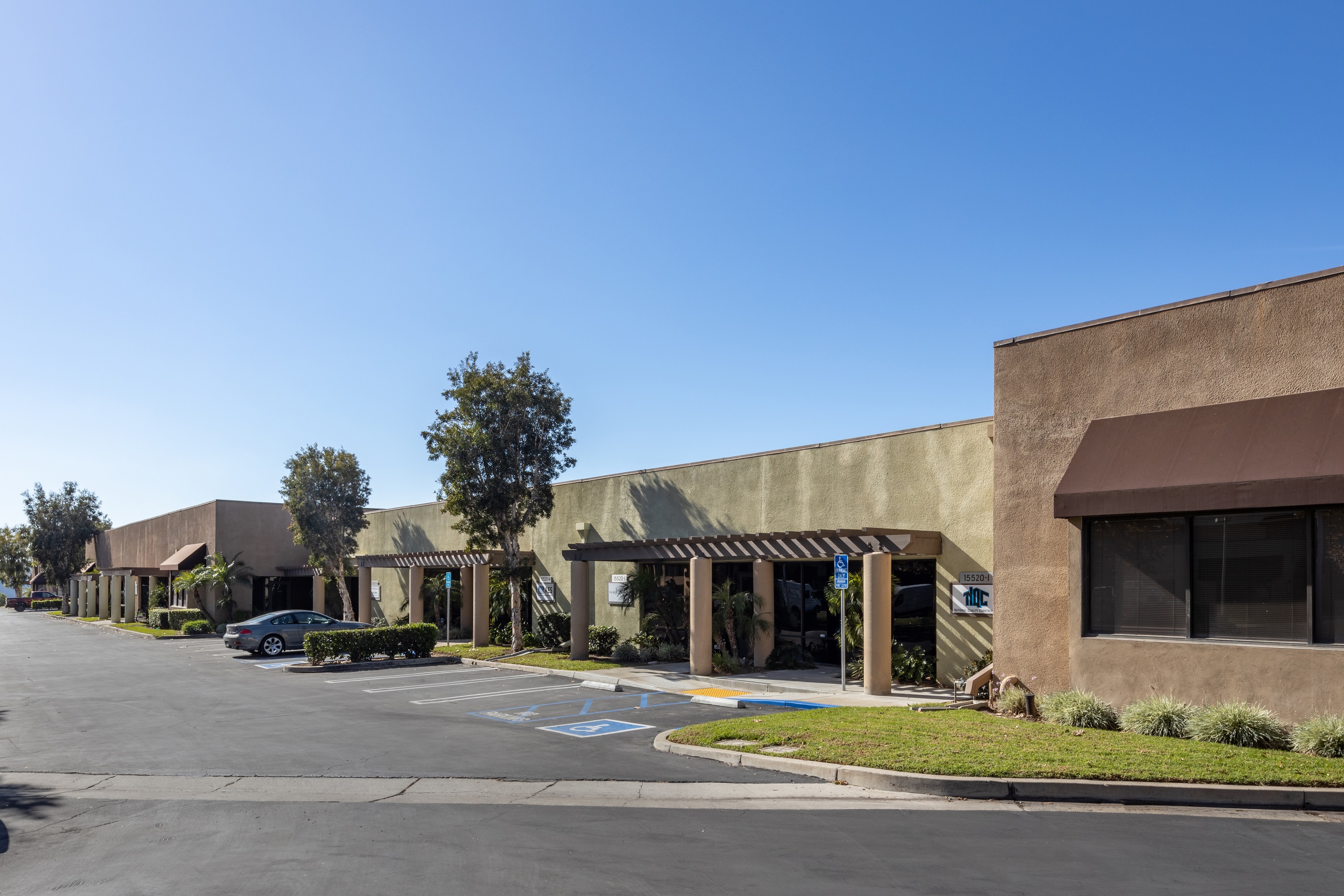
Renovated Industrial / Flex / Office Suites - Ground Floor and Single Story Units
±14’ to ±16’ Ceilings, Ground Level Loading Doors
3:1,000 Parking Ratio Free Surface
(See Brochure for Available Suites)
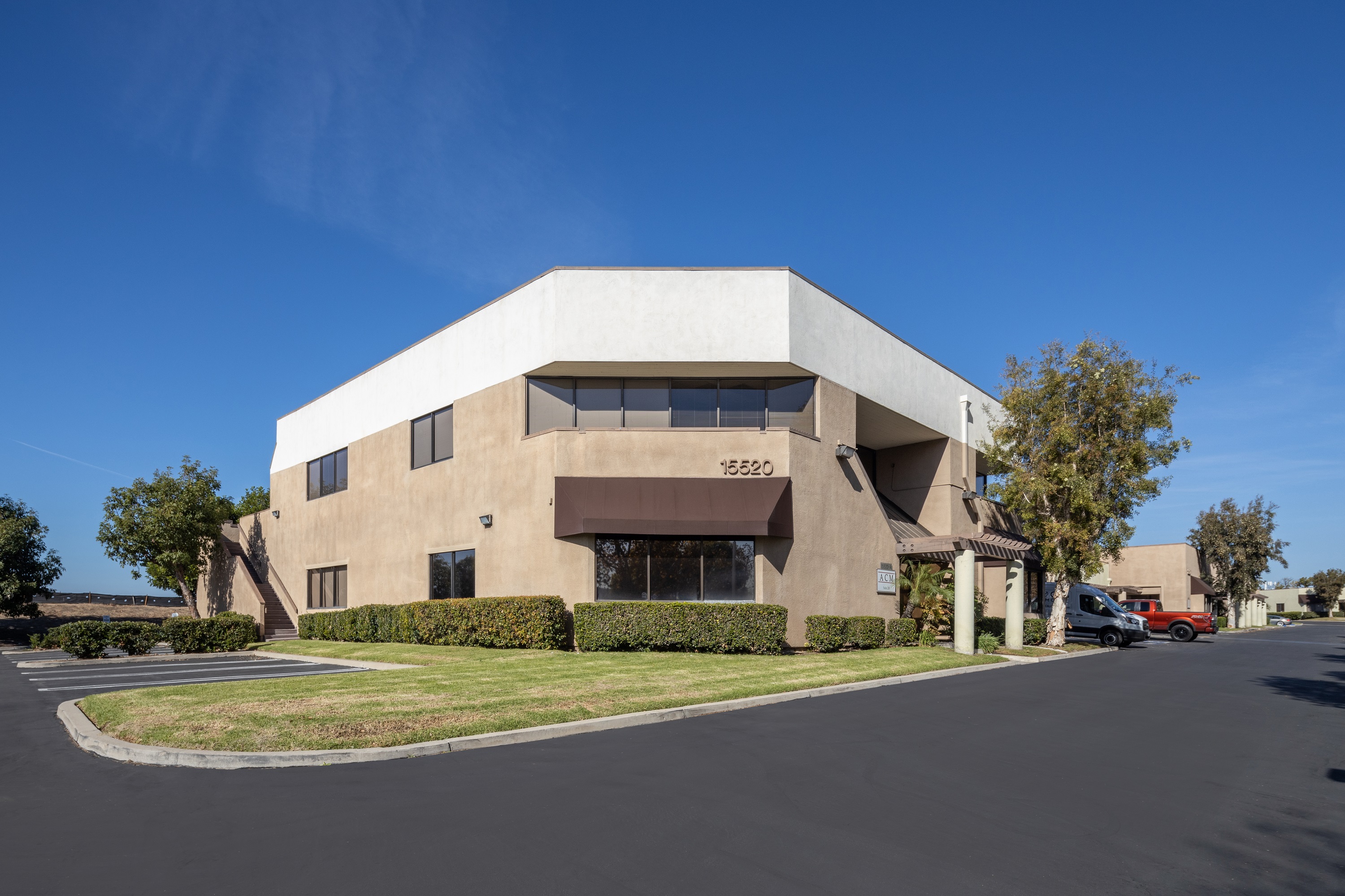
Renovated Industrial / Flex / Office Suites - Ground Floor and Single Story Units
±14’ to ±16’ Ceilings, Ground Level Loading Doors
3:1,000 Parking Ratio Free Surface
(See Brochure for Available Suites)

Multi-Tenant Building
Office and Flex Suites Available
Professional, Business Park Environment
(See Brochure for Available Suites)

Industrial / Showroom Units
19’ Clear Height; 225 AMPS, 120/208 V, 3 Phase (Verify)
Zoned: City of Murrieta Business Park (BP)
(See Brochure for Available Suites)

Part of Larger 86,676 SF Building
Industrial / Office Unit
Excellent connectivity to the 5, 55, and 405 Freeway
(See Brochure for Available Suites)
Availablenow.com
Home | Privacy Policy | Terms of Use | Cookies Statement | FAQ
All information must be verified. We make no representations regarding the accuracy, completeness, availability or any other details relating to information contained herein.
Copyright 2001-2025, ILS, All Rights Reserved
Home | Privacy Policy | Terms of Use | Cookies Statement | FAQ
All information must be verified. We make no representations regarding the accuracy, completeness, availability or any other details relating to information contained herein.
Copyright 2001-2025, ILS, All Rights Reserved


