Dana Plaza
25411-25431 Trabuco Road, Lake Forest, CA

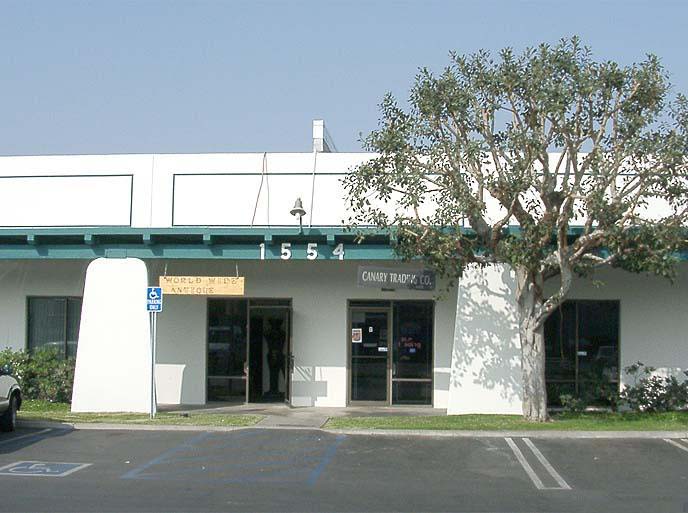
Business Park Environment
Industrial Units for Lease
CAM Fee: $0.14/SF - $0.15/SF
(See Brochure for Available Suite)
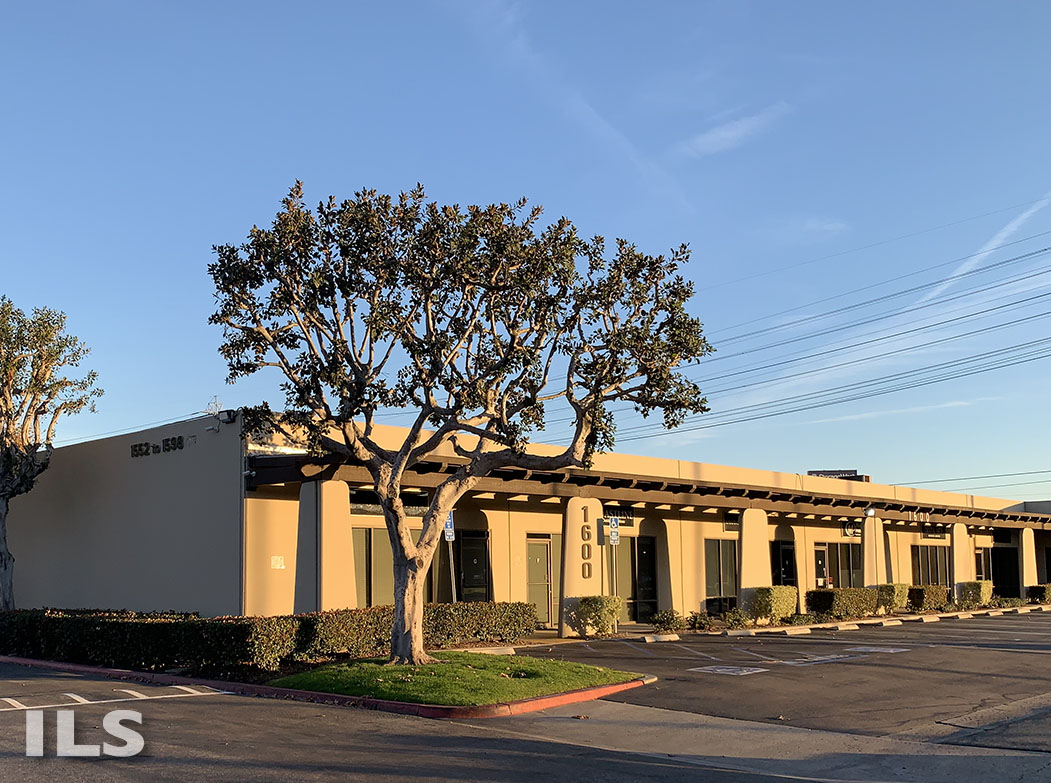
Business Park Environment
Industrial Units for Lease
CAM Fee: $0.14/SF - $0.15/SF
(See Brochure for Available Suite)
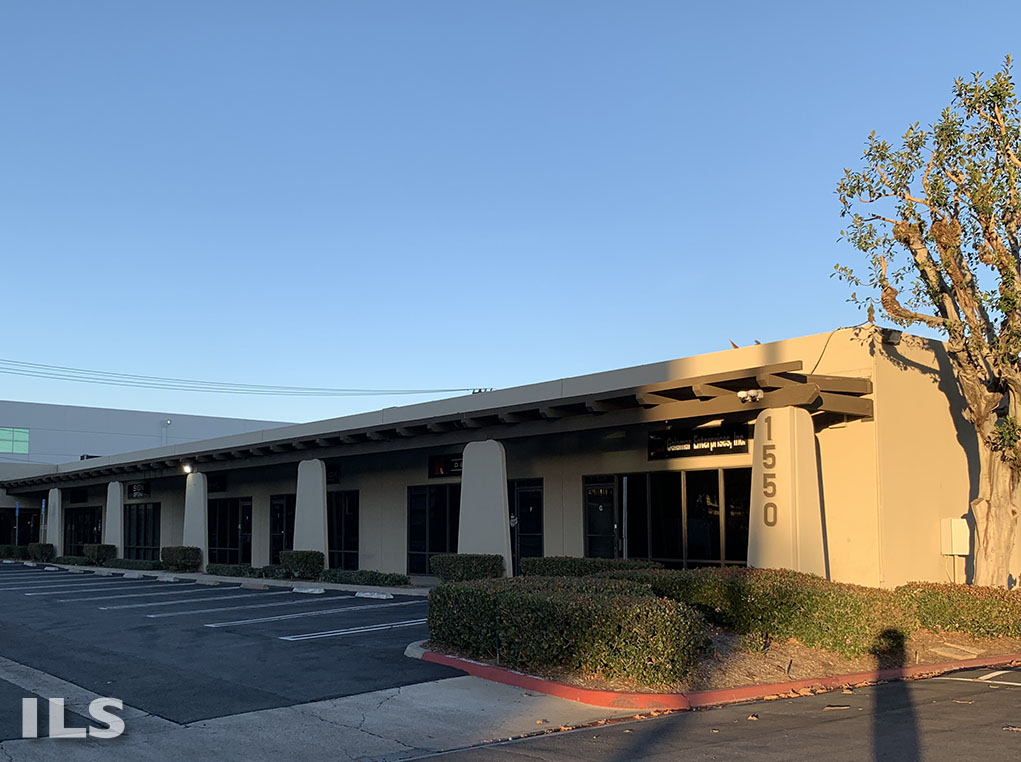
Business Park Environment
Industrial Units for Lease
CAM Fee: $0.14/SF - $0.15/SF
(See Brochure for Available Suite)

Multi-Tenant Business Park
Warehouse and Office Units for Lease
CAM Fee: $0.16/SF
(See Brochure for Available Suites)

Business Park Environment
Industrial Units for Lease
CAM Fee: $0.14/SF
(See Brochure for Available Suites)

Business Park Environment
Industrial / Office Spaces
$0.14 CAMS
(See Brochure for Available Units)

Industrial / Office Spaces for Lease
Multi-Tenant Business Park
Reinforced Concrete Construction, M1 Zoning
(See Brochure for Available Suites)
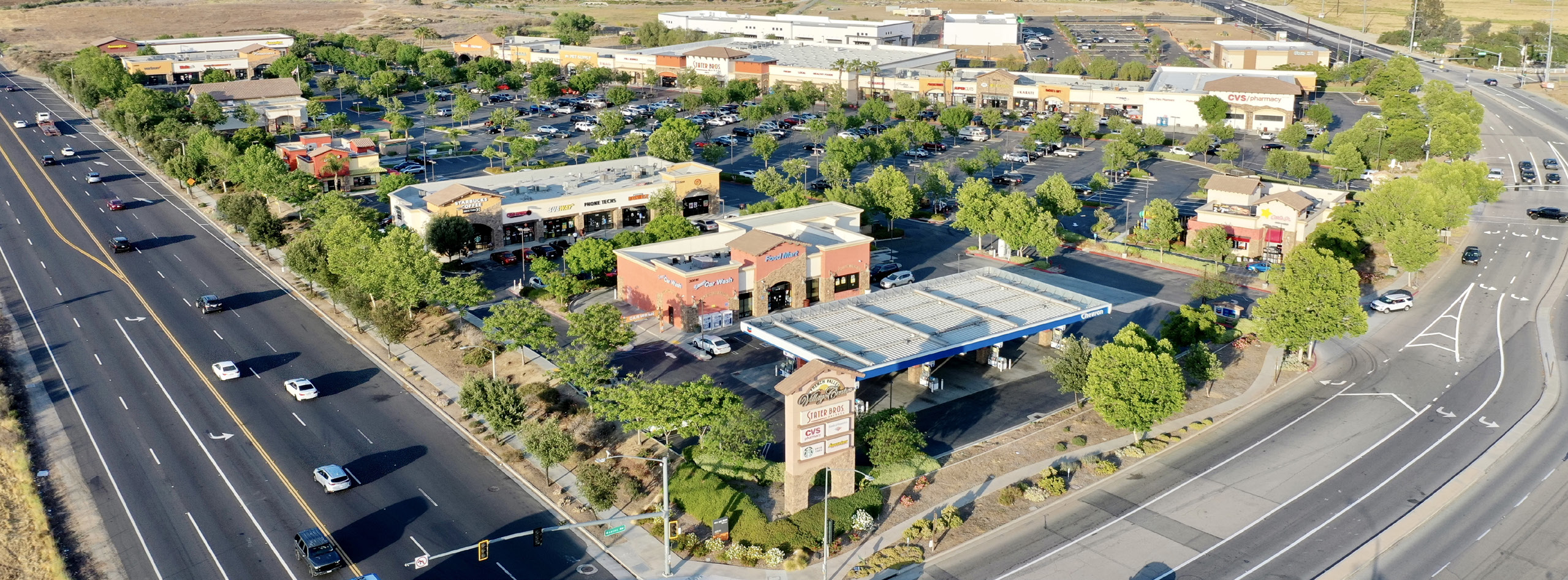
±113,928 SF Neighborhood Shopping Center
Ideal for Restaurants, Hair Salon, Insurance, Tax Agency, Fitness Center, Cell Phone And Other Retail Uses
Owned and Managed by Regency Centers
(See Brochure for Available Suites)
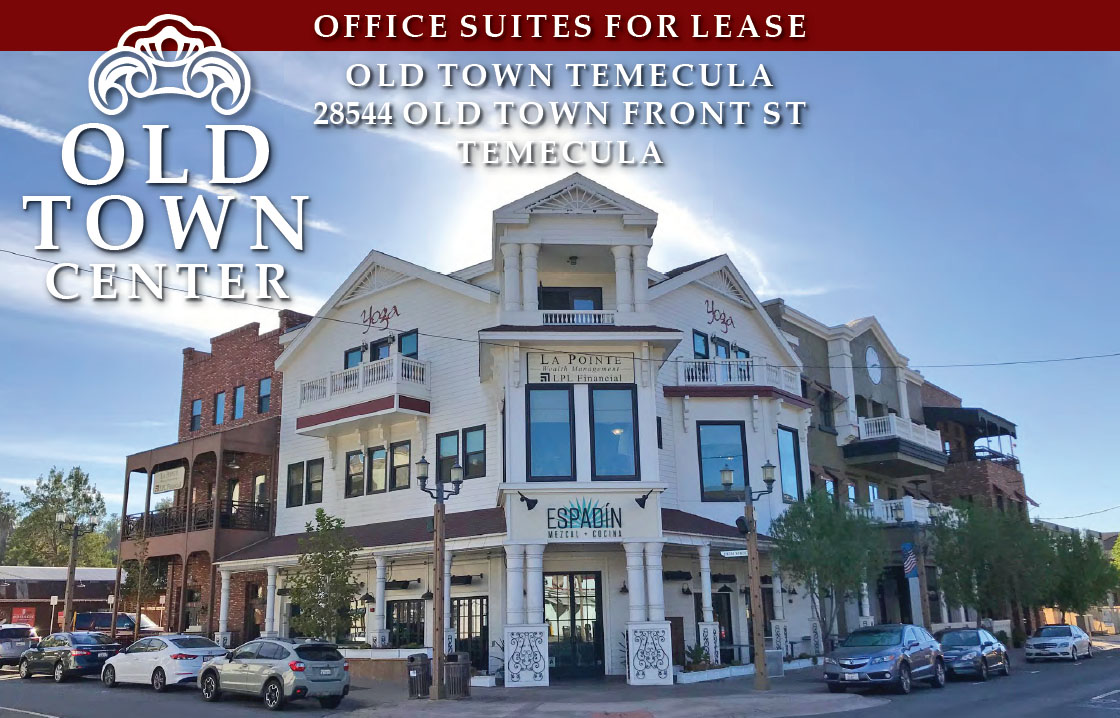
Professional Offices in the Middle of the Temecula Business
Located in the Heart of Old Town Temecula
Prime Location Corner on Old Town Front Street, Corner of 5th Street with Balconies
(See Brochure for Available Suites)

Professional Offices in the Middle of the Temecula Business
Located in the Heart of Old Town Temecula
Prime Location Corner on Old Town Front Street, Corner of 5th Street with Balconies
(See Brochure for Available Suites)

Professional Offices in the Middle of the Temecula Business
Located in the Heart of Old Town Temecula
Prime Location Corner on Old Town Front Street, Corner of 5th Street with Balconies
(See Brochure for Available Suites)
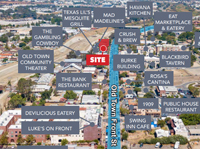
Premier Old Town Temecula Location
Three Story Building, On-Site Parking
Views of Old Town and Santa Rosa Foothills
(See Brochure for Available Suites)
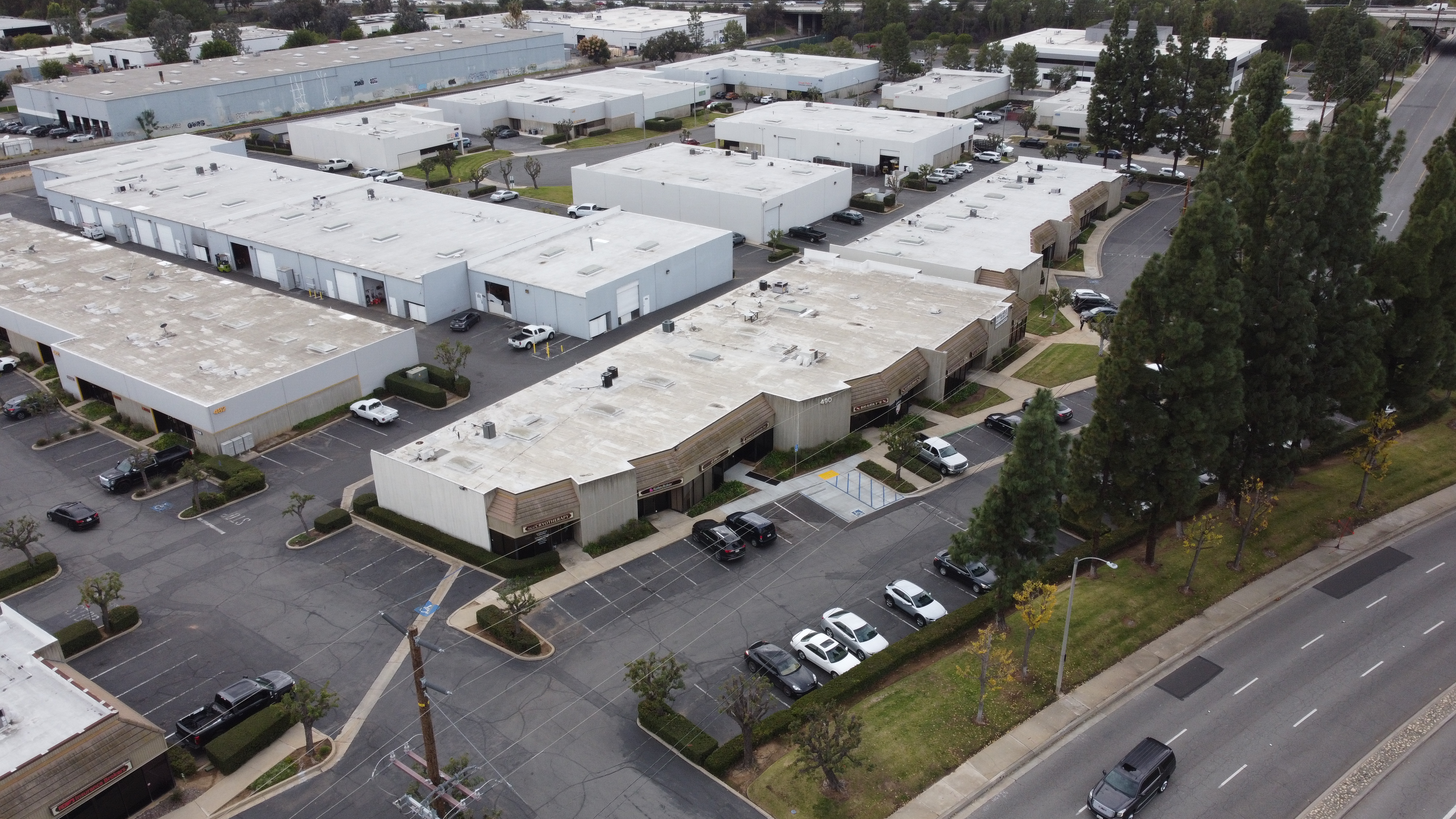
Industrial - Office - Retail Spaces
Ground Level Loading Doors
100, 200 & 400 Amps, 110/208 Volts, 3 Phase
(See Brochure for Available Suites)

Retail / Medical / Office Space
Signalized Intersection at Lake Forest Drive & Trabuco Road
Notable Tenants Include: Subway, 7-Eleven, Montessori & Mobil
(See Brochure for Available Suite)
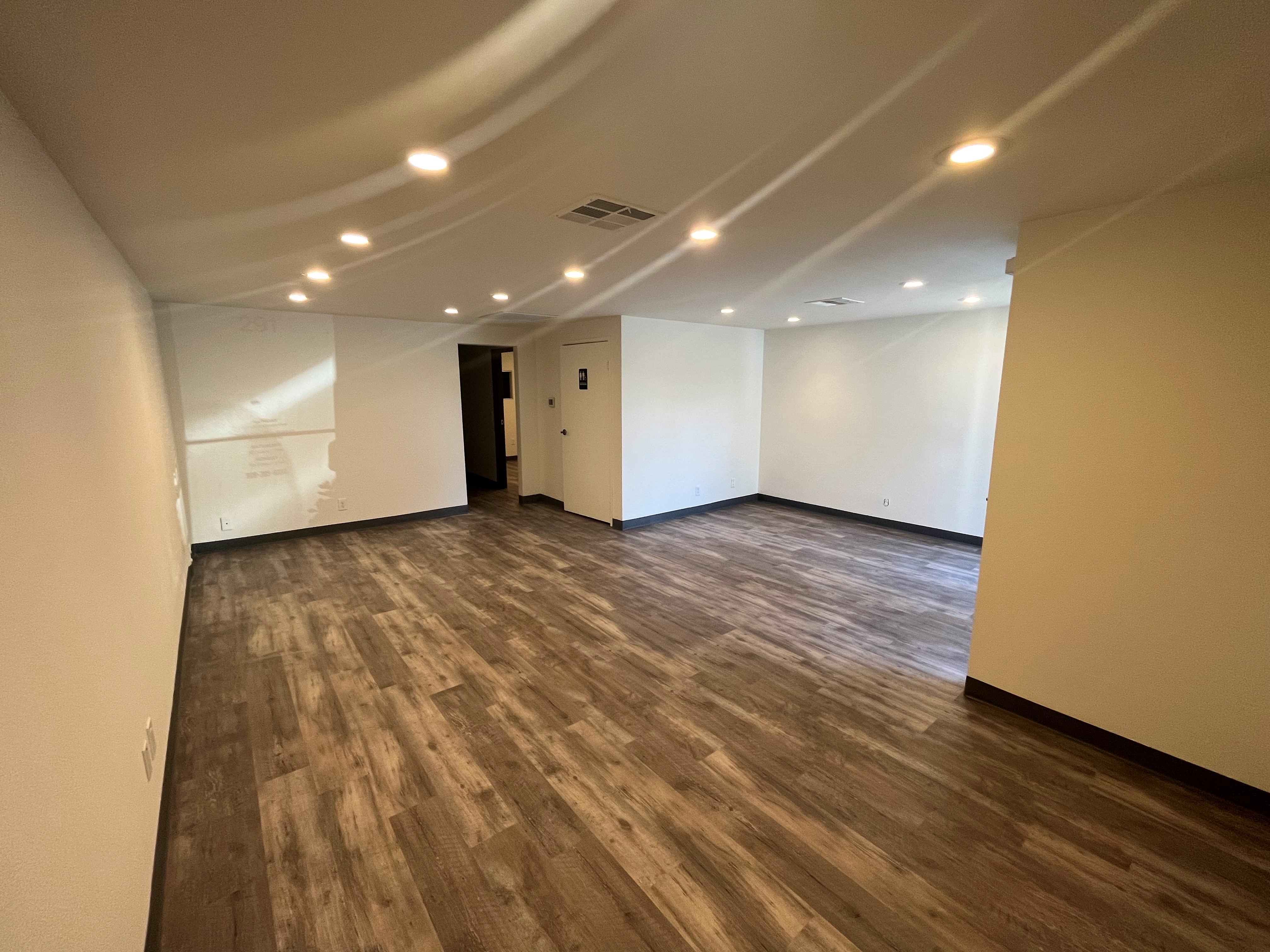
Industrial Space Available for Lease
Expansion into Adjacent Units
CA-57 Freeway at Autocenter and Allen Ave.
(See Brochure for Available Suites)
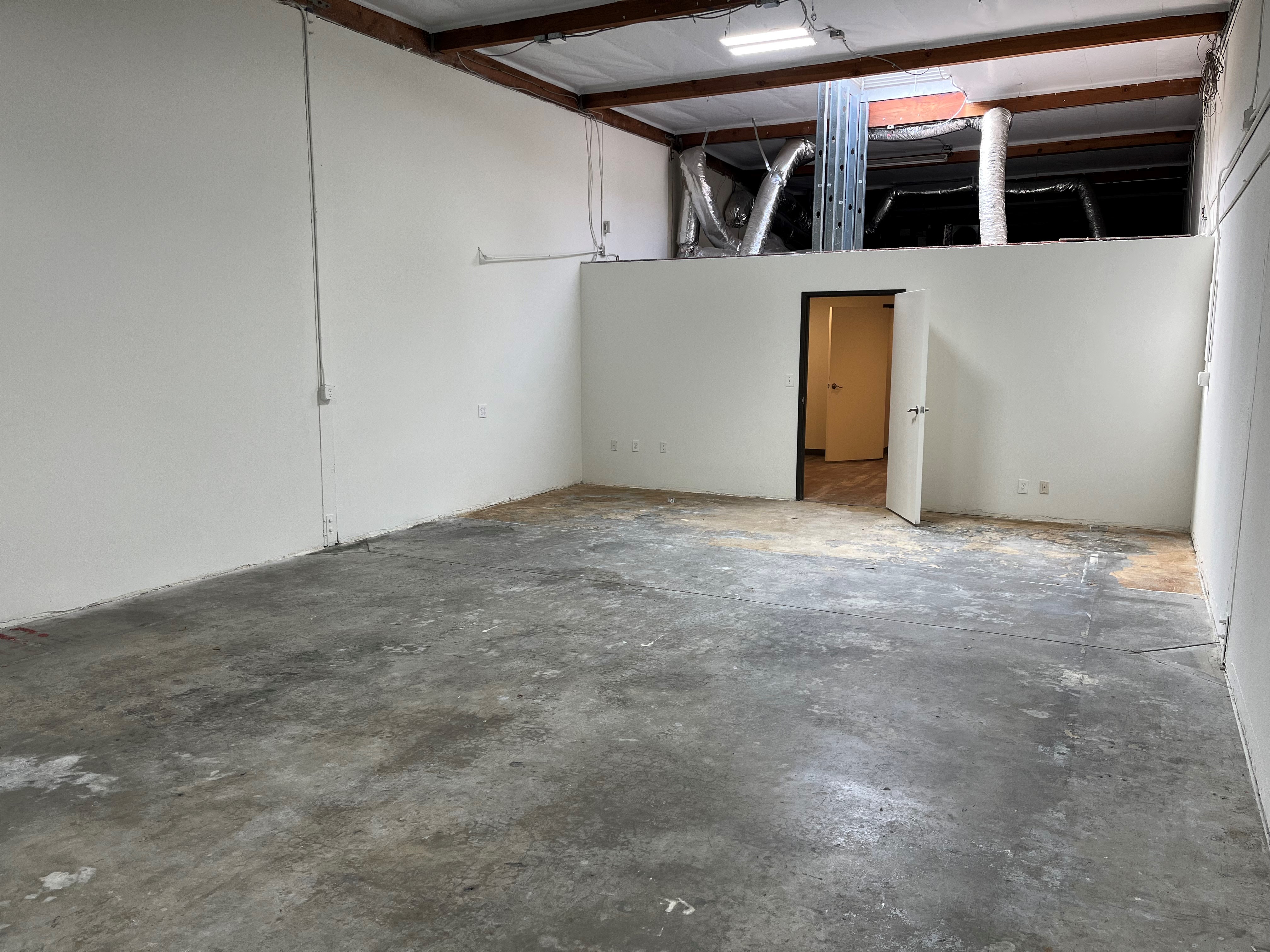
Industrial Space Available for Lease
Expansion into Adjacent Units
CA-57 Freeway at Autocenter and Allen Ave.
(See Brochure for Available Suites)
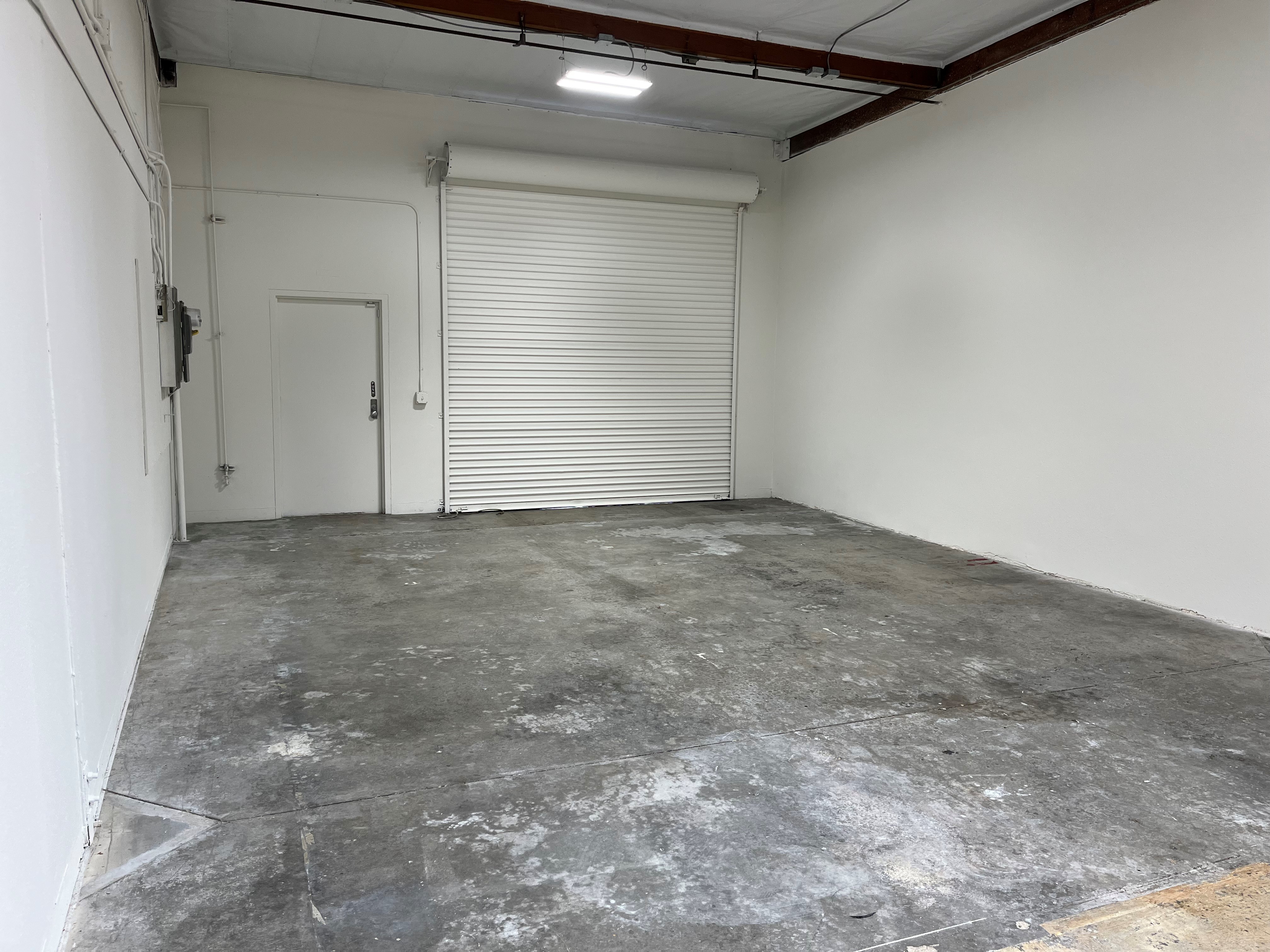
Industrial Space Available for Lease
Expansion into Adjacent Units
CA-57 Freeway at Autocenter and Allen Ave.
(See Brochure for Available Suites)
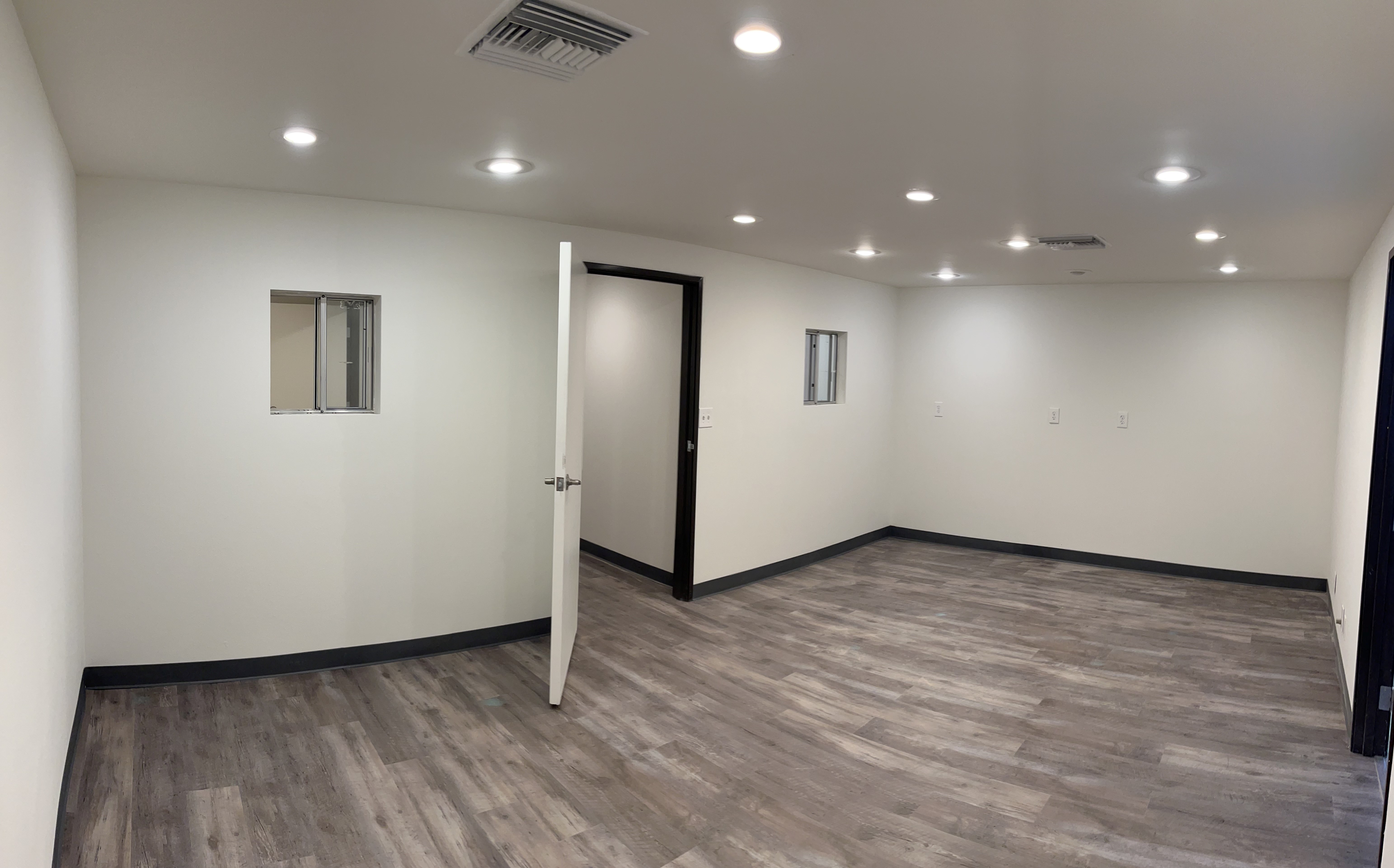
Industrial Space Available for Lease
Expansion into Adjacent Units
CA-57 Freeway at Autocenter and Allen Ave.
(See Brochure for Available Suites)
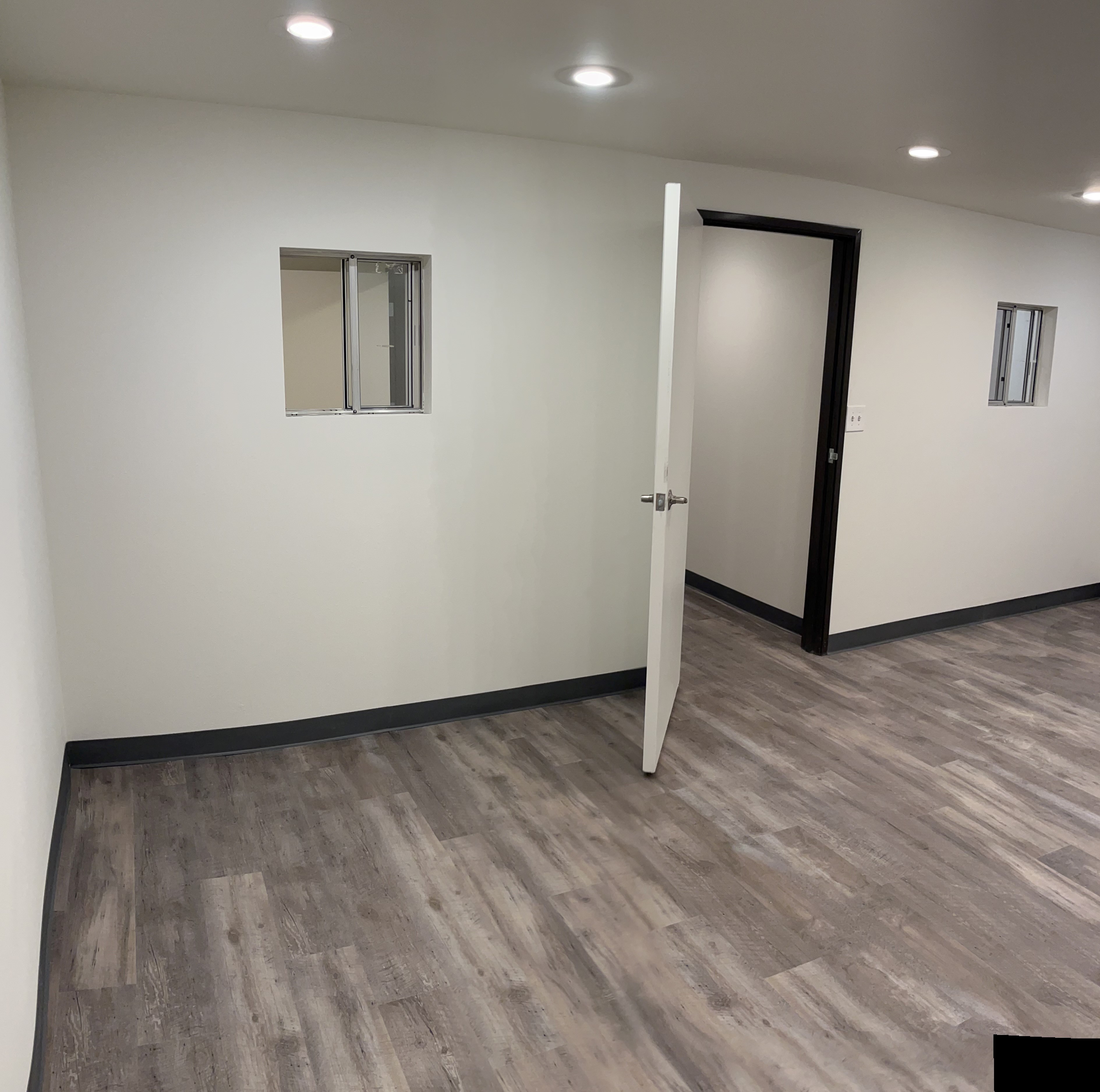
Industrial Space Available for Lease
Expansion into Adjacent Units
CA-57 Freeway at Autocenter and Allen Ave.
(See Brochure for Available Suites)
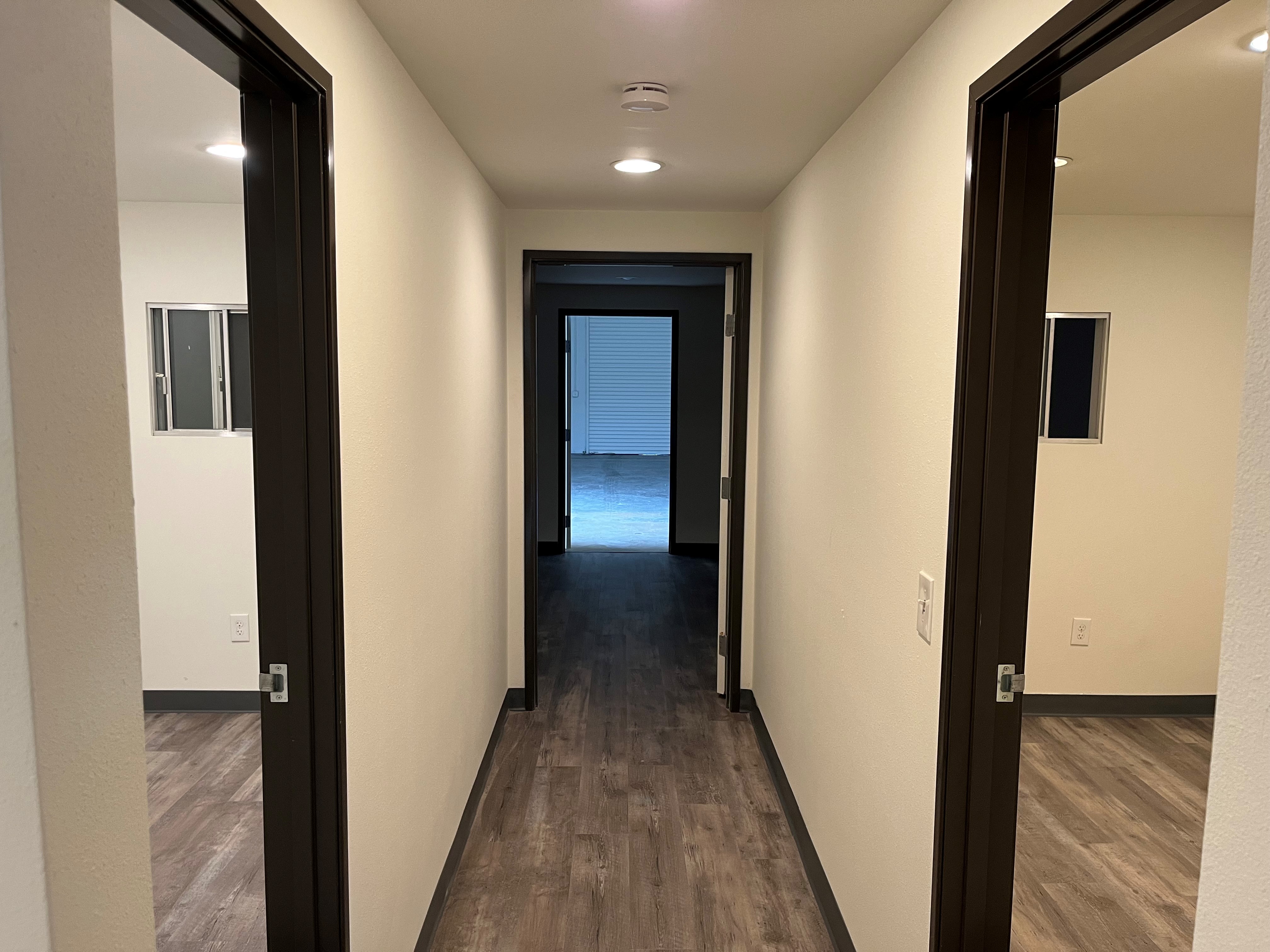
Industrial Space Available for Lease
Expansion into Adjacent Units
CA-57 Freeway at Autocenter and Allen Ave.
(See Brochure for Available Suites)
Availablenow.com
Home | Privacy Policy | Terms of Use | Cookies Statement | FAQ
All information must be verified. We make no representations regarding the accuracy, completeness, availability or any other details relating to information contained herein.
Copyright 2001-2025, ILS, All Rights Reserved
Home | Privacy Policy | Terms of Use | Cookies Statement | FAQ
All information must be verified. We make no representations regarding the accuracy, completeness, availability or any other details relating to information contained herein.
Copyright 2001-2025, ILS, All Rights Reserved


