1270 E. Garvey Avenue
1270 E. Garvey Avenue, Covina, CA
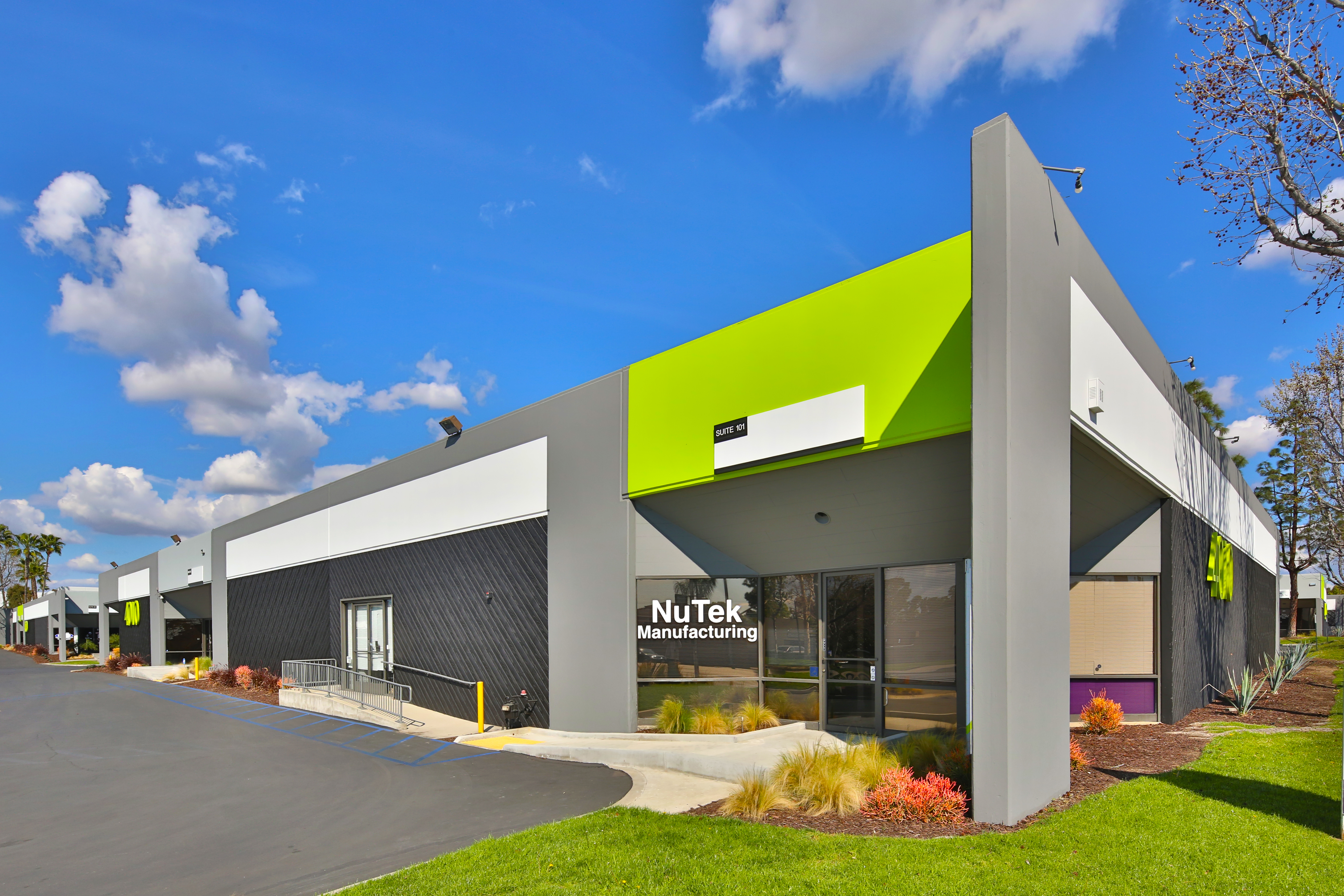
High Image Business Park
Major Street Frontage and Identity
Highly Improved Interior Office
(See Brochure for Available Units)
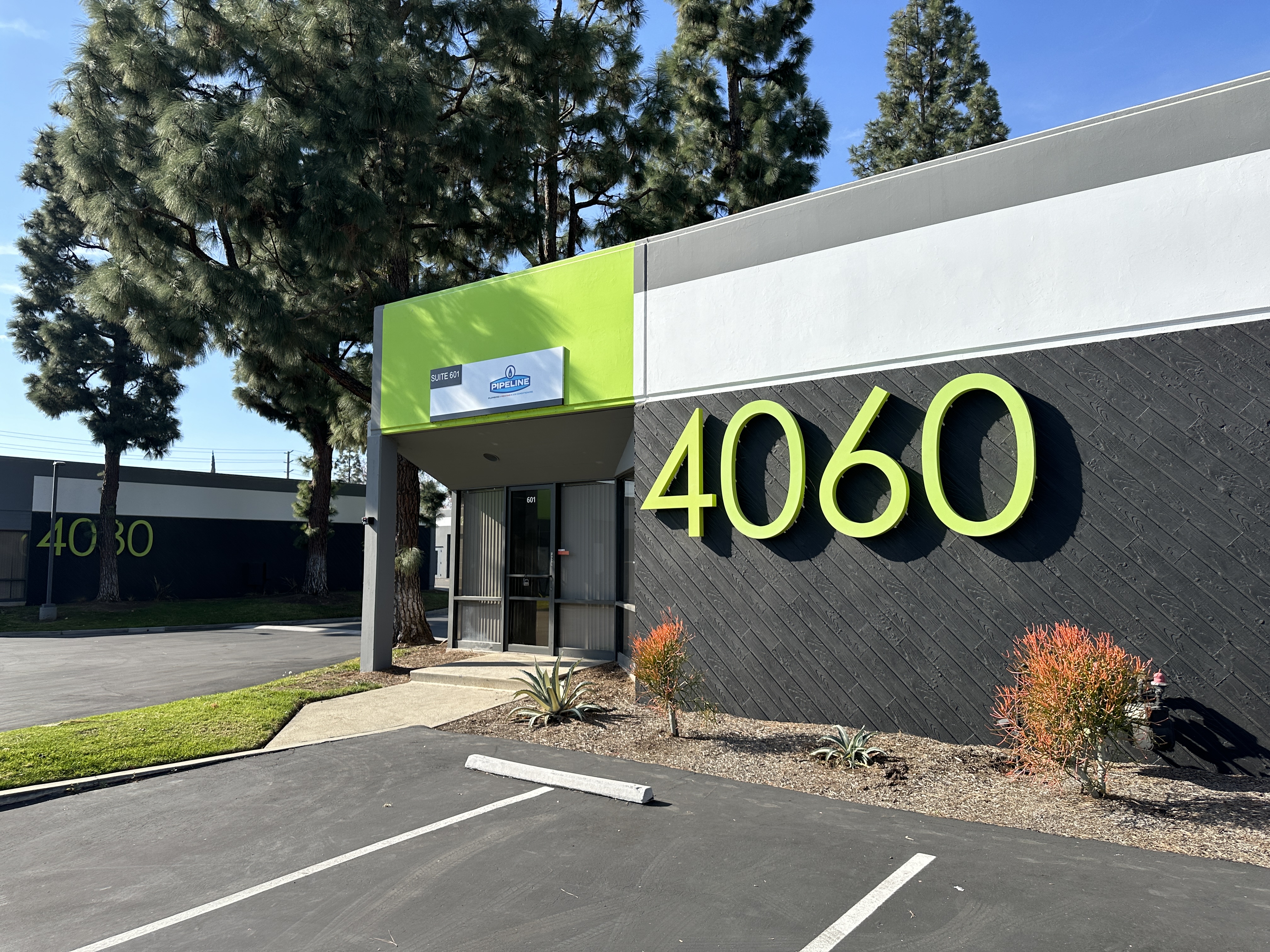
High Image Business Park
Major Street Frontage and Identity
Highly Improved Interior Office
(See Brochure for Available Units)
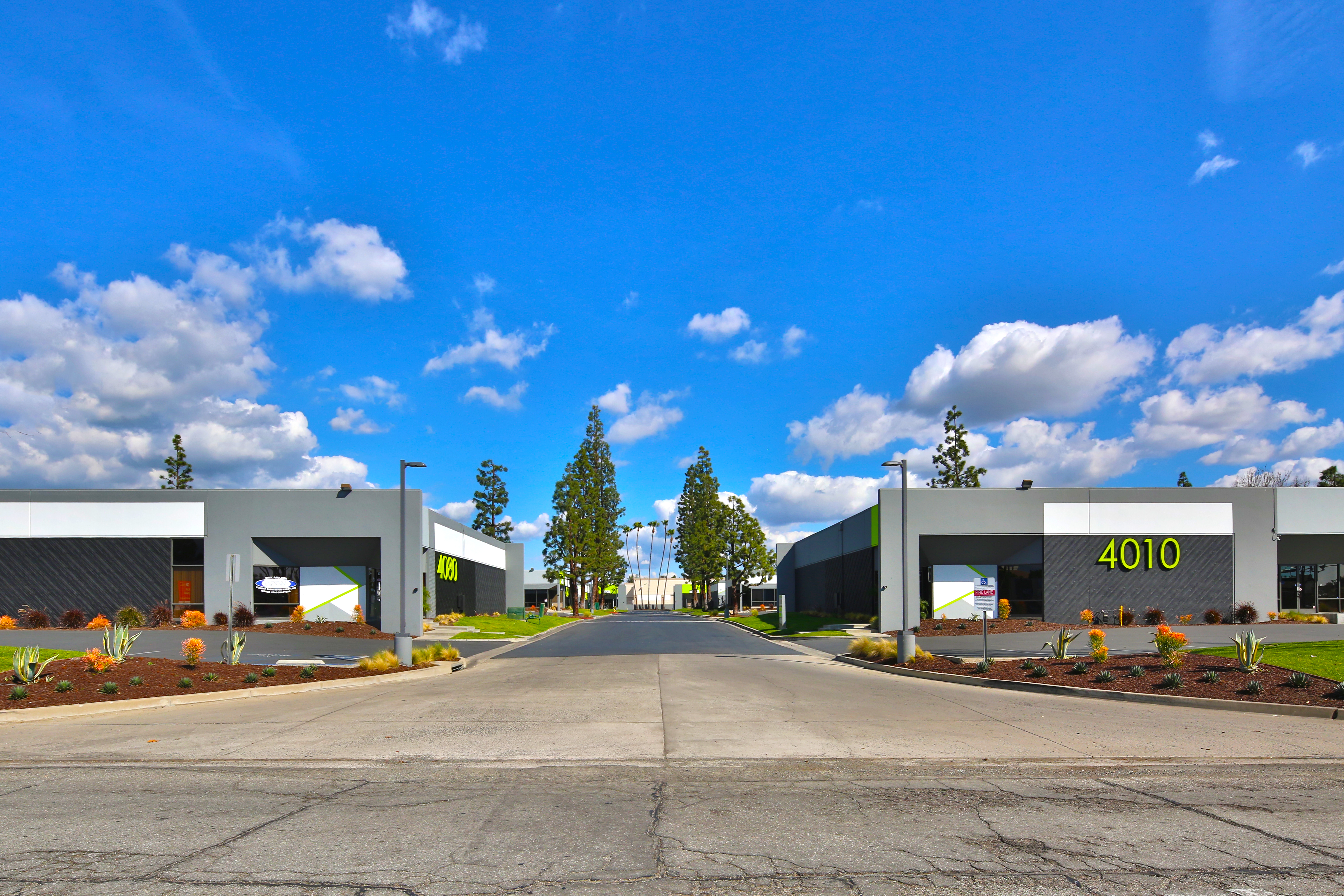
High Image Business Park
Major Street Frontage and Identity
Highly Improved Interior Office
(See Brochure for Available Units)

Excellent Freeway Access to 57, 5, 91 & 22
A Distinctive Industrial / Office / Flex Business Park
14' to 16' Clearance
(See Brochure for Available Units)

Multi-Tenant Industrial Park
Drive Around Building
14' Warehouse Clearance, Ground Level Loading
(See Brochure for Available Units)
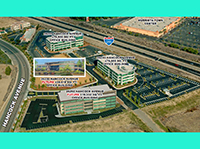
Prestigious ±273,121 SF Master Planned 4-Building Office Campus
'Golden Triangle' Location with Excellent Visibility & Multiple Access to the I-15 & I-215 Freeways
Convenient 24/7 Access to Vending Machines Stocked with a Wide Variety of Snacks and Drinks
(See Brochure for Available Suites)
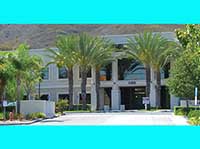
Prominent Two Story Office Building at the Base of Temecula Foothills
Panoramic Views of Temecula Valley
Close Proximity to Old Town Temecula, Retail Services & Several Restaurants
(See Brochure for Available Suites)
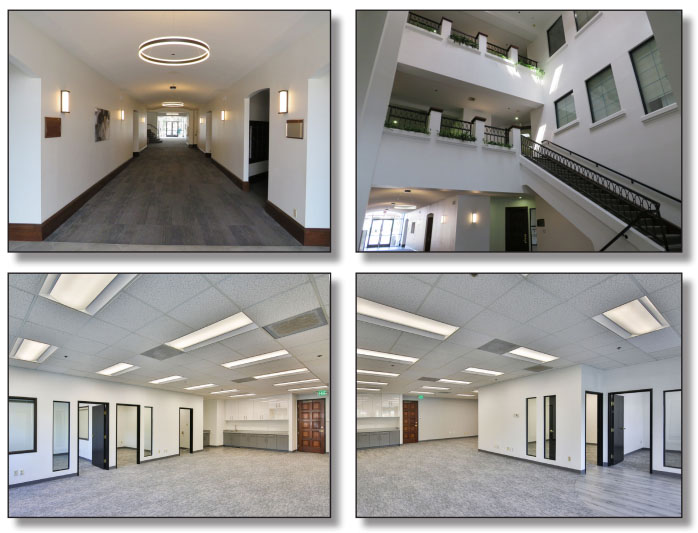
Professional Medical / Office Environment
Elevator Served; Ideal For Office + Medical Uses
Heavy Parking with Easy Access
(See Brochure for Available Suites)
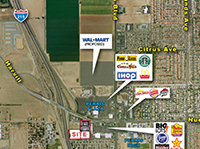
±78,180 SF Shopping Center Development
Now Pre-Leasing Anchor, Jr. Anchor & Pads
Planned Freeway Pylon and Monument Signage
(See Brochure for Available Suites)

Multiple Units Available
16’ Warehouse Clear Height; Ground Level Loading
Easy Freeway Access / Separately Metered / Ownership Managed
(See Brochure for Available Suites)
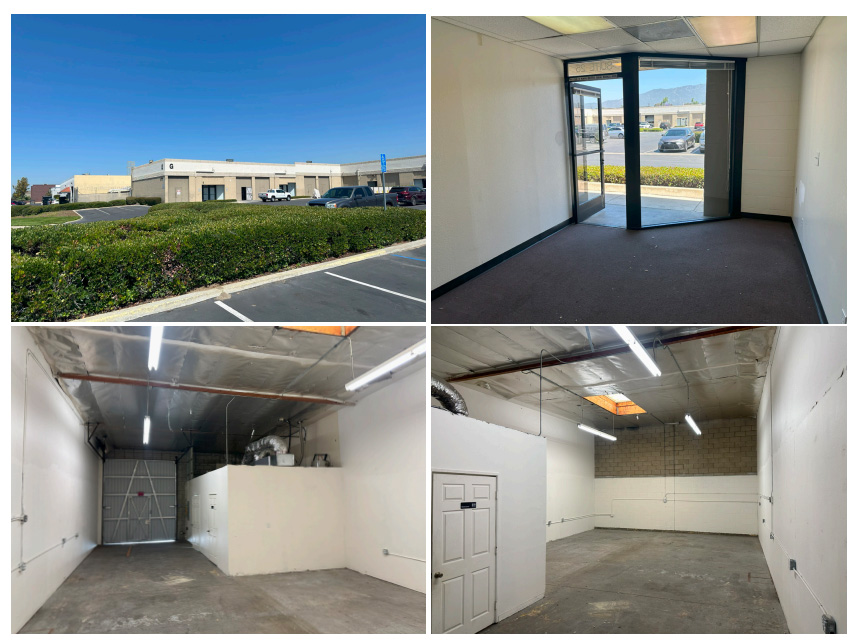
Multiple Units Available
14’ Warehouse Clear Height; Ground Level Loading
Easy Freeway Access / Separately Metered / Ownership Managed
(See Brochure for Available Suites)

Retail Spaces for Lease
Business Park Environment
Easy Access to SR-241
(See Brochure for Available Suites)

Multi-Tenant Industrial Units
14’ Warehouse Ceiling Height, Ground Level Loading
Fully Fire Sprinklered, 100 Amp Power Service (verify)
(See Brochure for Available Suites)
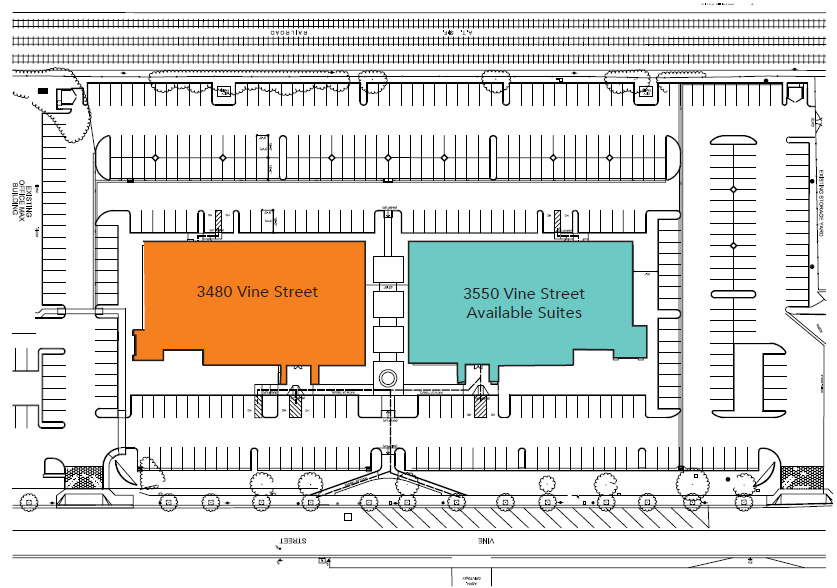
Class A Office
State-of-the-art HVAC and Security Systems
Common Area Remodel Complete, Exterior Landscape Upgrades
(See Brochure for Available Suites)

Class A Office
State-of-the-art HVAC and Security Systems
Common Area Remodel Complete, Exterior Landscape Upgrades
(See Brochure for Available Suites)
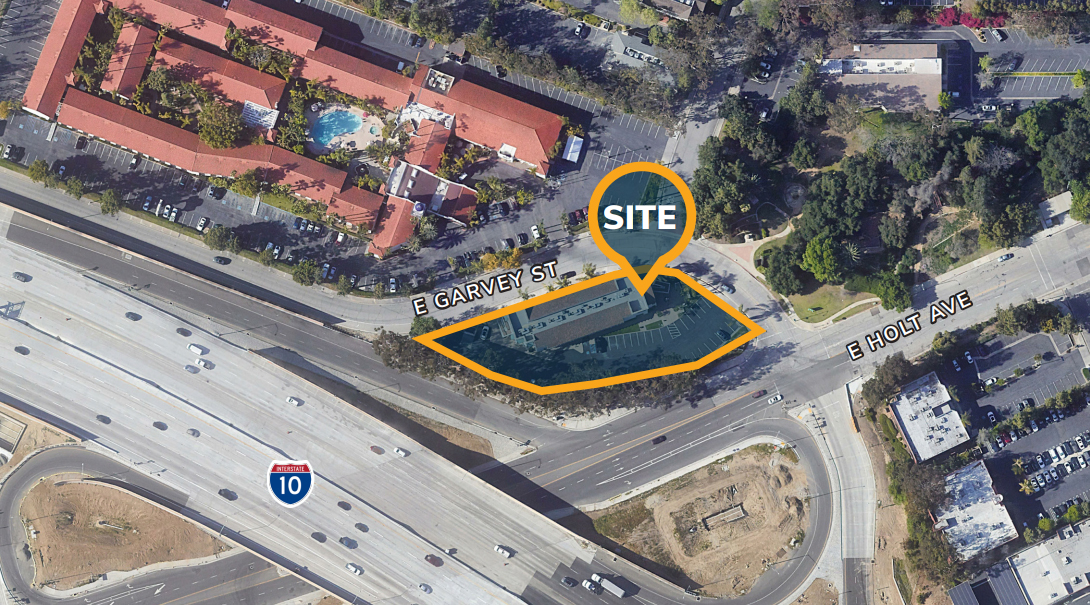
Ground Floor Office Suites
Elevator Serviced
Building Signage Available
(See Brochure for Available Suites)

Office and Industrial Suites Available for Immediate Occupancy
3 Building Project
Ground Level Loading, Large Loading Areas
(See Brochure for Available Suites)
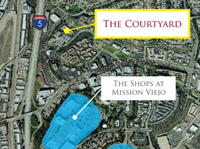
Two-Story Multi-Tenant Office Buildings
Abundant Free Surface Parking
Courtyard Water Features
(See Brochure for Available Suites)

3-Story Class 'A' Office Building
Excellent 5 per 1,000 Parking, Building is Fios Enabled
Located Directly Across from Inland Valley Medical Center Hospita
(See Brochure for Available Suites)
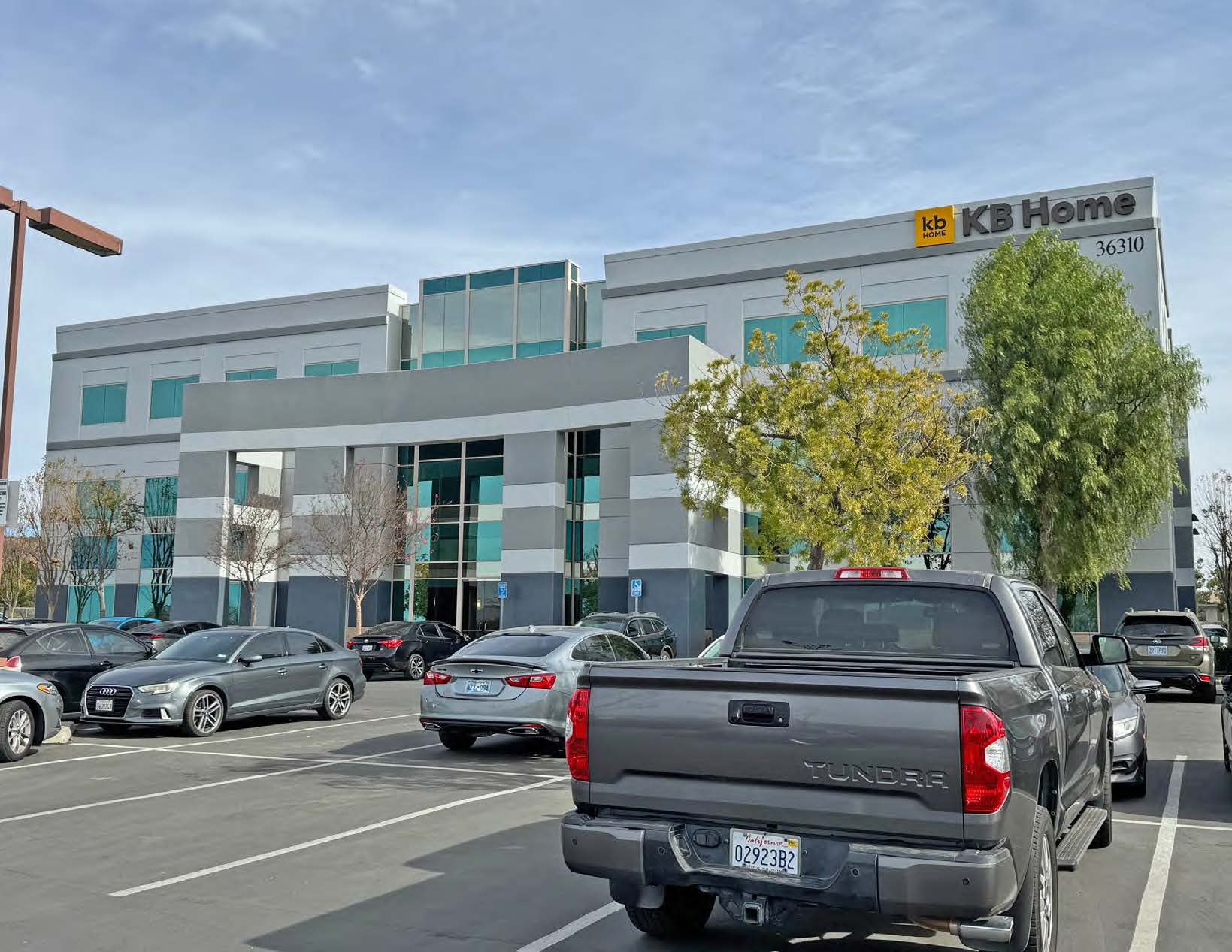
3-Story Class 'A' Office Building
Excellent 5 per 1,000 Parking, Building is Fios Enabled
Located Directly Across from Inland Valley Medical Center Hospita
(See Brochure for Available Suites)
Availablenow.com
Home | Privacy Policy | Terms of Use | Cookies Statement | FAQ
All information must be verified. We make no representations regarding the accuracy, completeness, availability or any other details relating to information contained herein.
Copyright 2001-2025, ILS, All Rights Reserved
Home | Privacy Policy | Terms of Use | Cookies Statement | FAQ
All information must be verified. We make no representations regarding the accuracy, completeness, availability or any other details relating to information contained herein.
Copyright 2001-2025, ILS, All Rights Reserved


