20377 SW. Acacia
20377 SW. Acacia, Newport Beach, CA

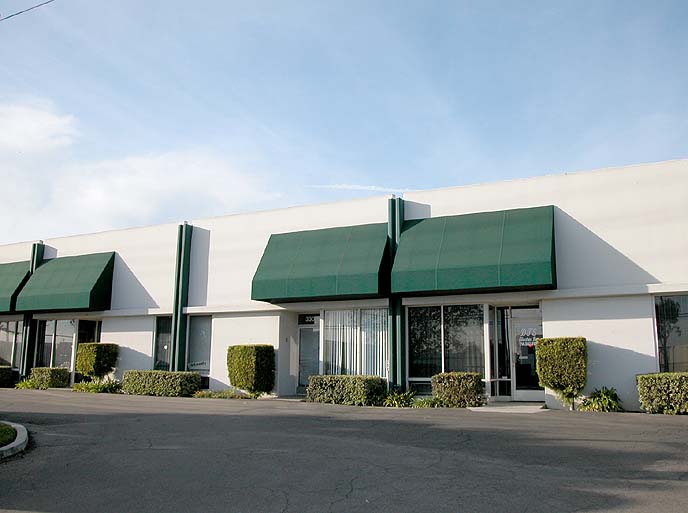
Industrial Units
Major Street Frontage / Signage Available / Excellent Freeway Access
18’ Clear Height, Ground Level Loading Doors
(See Brochure for Available Suites)

Office / R&D Units For Lease
High Image Business Park
Elevator Served
(See Brochure for Available Suites)
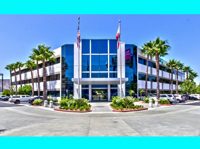
Three Story Office Building
Prominent Building Signage Available
Visibility off 91 Freeway
(See Brochure for Available Suites)

Three Story Office Building
Prominent Building Signage Available
Visibility off 91 Freeway
(See Brochure for Available Suites)

Three Story Office Building
Prominent Building Signage Available
Visibility off 91 Freeway
(See Brochure for Available Suites)

Three Story Office Building
Prominent Building Signage Available
Visibility off 91 Freeway
(See Brochure for Available Suites)

Three Story Office Building
Prominent Building Signage Available
Visibility off 91 Freeway
(See Brochure for Available Suites)

Three Story Office Building
Prominent Building Signage Available
Visibility off 91 Freeway
(See Brochure for Available Suites)

Multi-Tenant Office / Industrial Investment Property
Minutes from Downtown Riverside
Access To I-215/91/60 Interchange
(See Brochure for Available Suites)

Retail Spaces
Building and Monument Signage Available, Heavy Parking Available
Close Proximity to the 210, 57, 71, and 10 Freeways
(See Brochure for Available Suites)
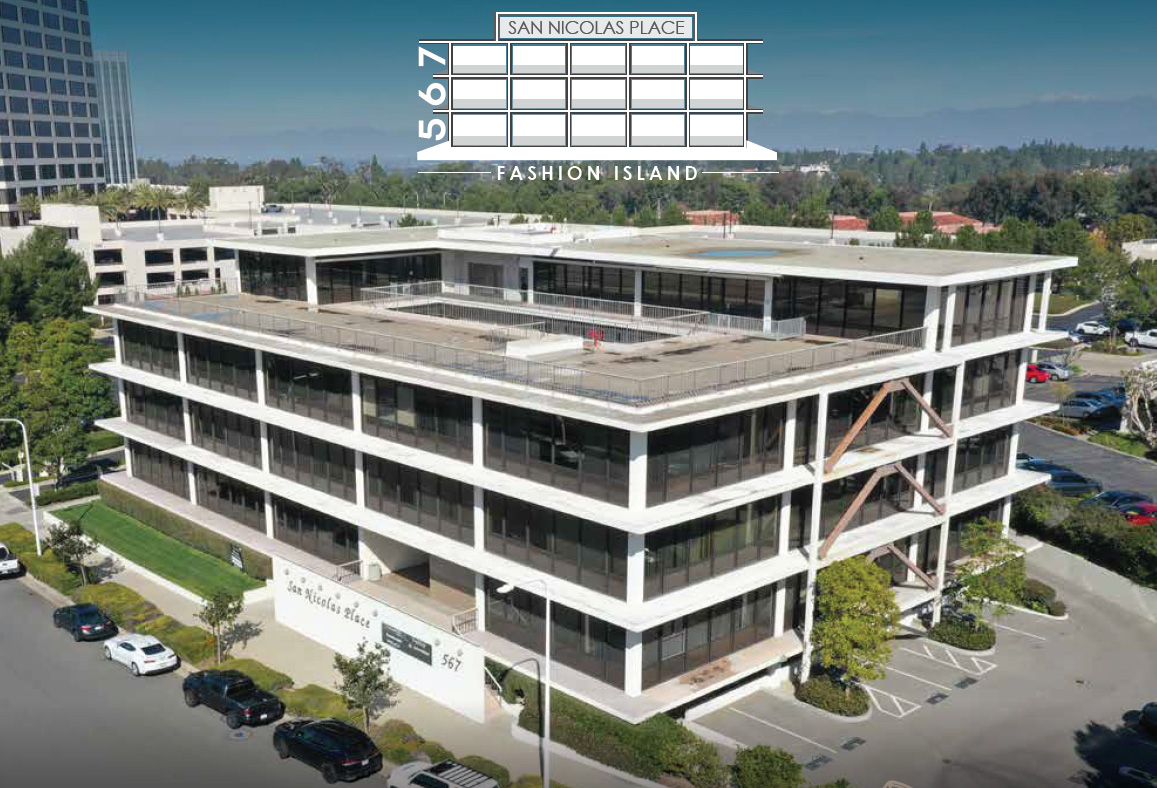
40,000 SF Freestanding Office Building
Prime Newport Center Location with Worldclass Amenities
Reserved Covered Parking Available
(See Brochure for Available Suites)

Office Space for Lease
Corner Suites with Window Lined Offices
Break Area and Restrooms are Located in Each Suite
(See Brochure for Available Suites)

Two-Story Professional Office Building with Excellent Proximity to the 405 Freeway
Small Office Suites that are Fully Renovated with Dedicated HVAC Systems, Exterior Corridor Access, and Weekly Janitorial Service Included
Abundant Surface Parking Lot with Easy Access to all Office Suites Controlled Thermostats
(See Brochure for Available Suites)

Industrial Units for Lease
Part of Larger 23,200 SF Multi-Tenant Building
12’ Clear Height Ceiling, Ground Level Loading
(See Brochure for Available Suites)
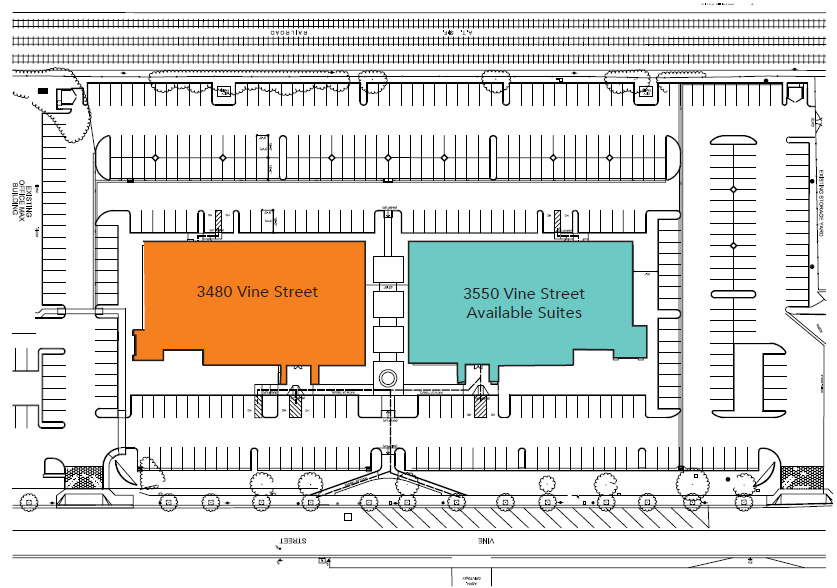
Class A Office
State-of-the-art HVAC and Security Systems
Common Area Remodel Complete, Exterior Landscape Upgrades
(See Brochure for Available Suites)

Class A Office
State-of-the-art HVAC and Security Systems
Common Area Remodel Complete, Exterior Landscape Upgrades
(See Brochure for Available Suites)
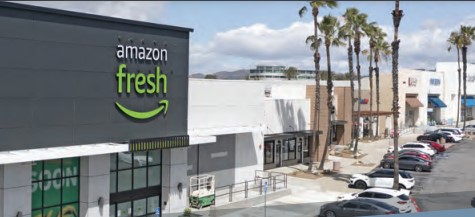
±380,315 SF Community Shopping Center Strategically Positioned
Shop Space Available for Lease
Build-To-Suit Adjacent to Burlington Coat Factory
(See Brochure for Available Suites)

Office & Industrial Units
Retail Amenities Nearby
16' to 20' Warehouse Clearance, 12' x 12' Ground Level Doors
(See Brochure for Available Suites)
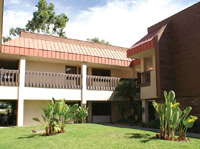
Two Story Medical & Office Building
Major Renovations Just Completed
Turn Key TIs Available on Long Term Leases
(See Brochure for Available Suites)
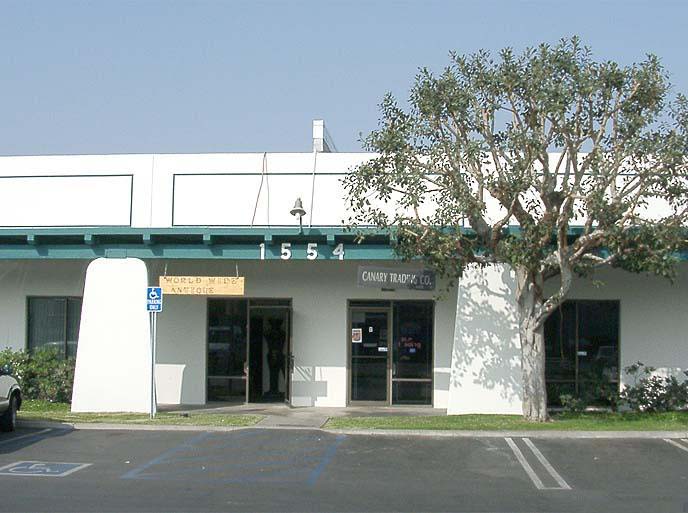
Business Park Environment
Industrial Units for Lease
CAM Fee: $0.14/SF
(See Brochure for Available Suite)
Availablenow.com
Home | Privacy Policy | Terms of Use | Cookies Statement | FAQ
All information must be verified. We make no representations regarding the accuracy, completeness, availability or any other details relating to information contained herein.
Copyright 2001-2025, ILS, All Rights Reserved
Home | Privacy Policy | Terms of Use | Cookies Statement | FAQ
All information must be verified. We make no representations regarding the accuracy, completeness, availability or any other details relating to information contained herein.
Copyright 2001-2025, ILS, All Rights Reserved


